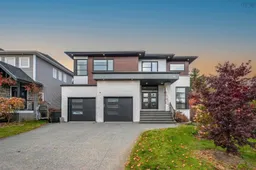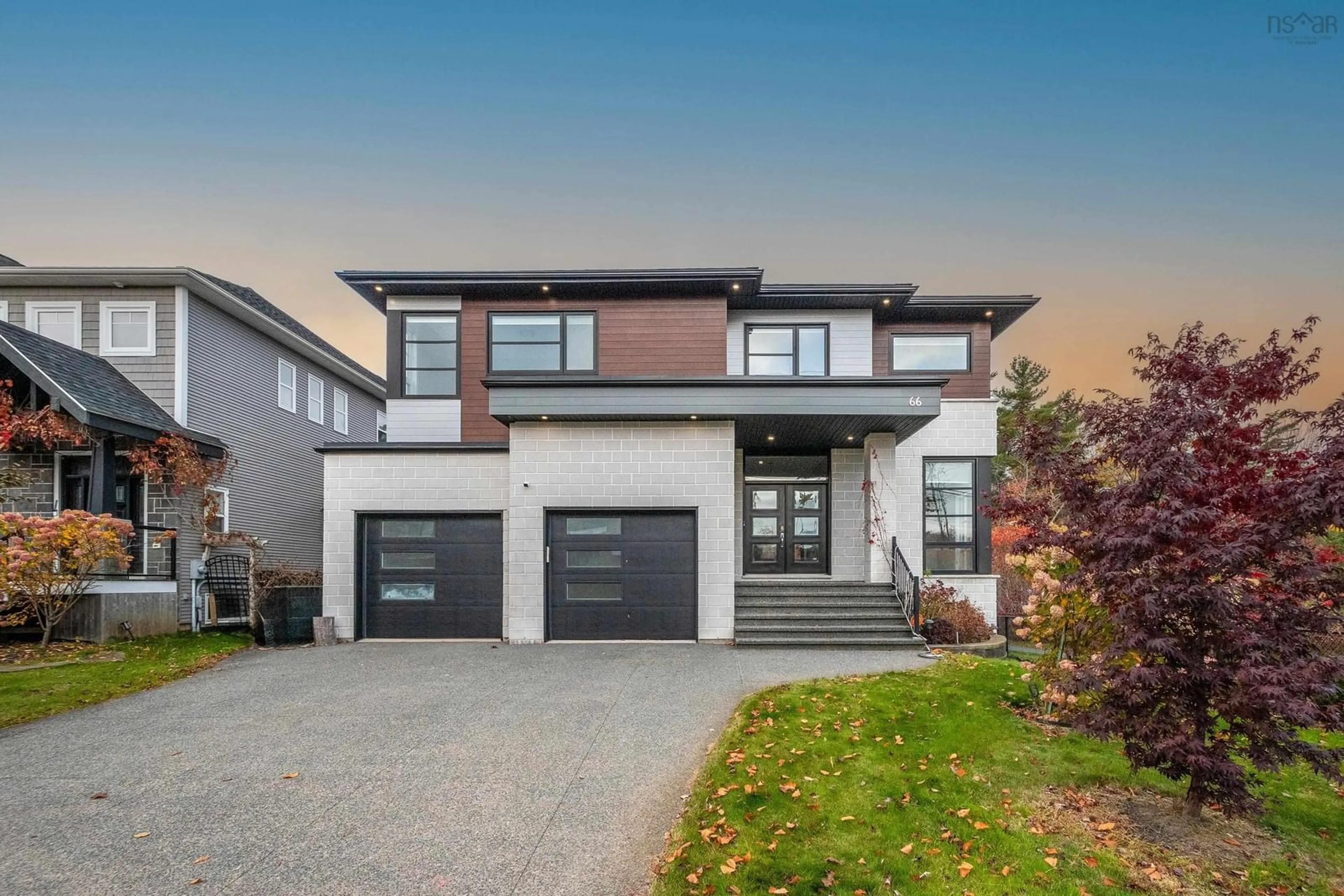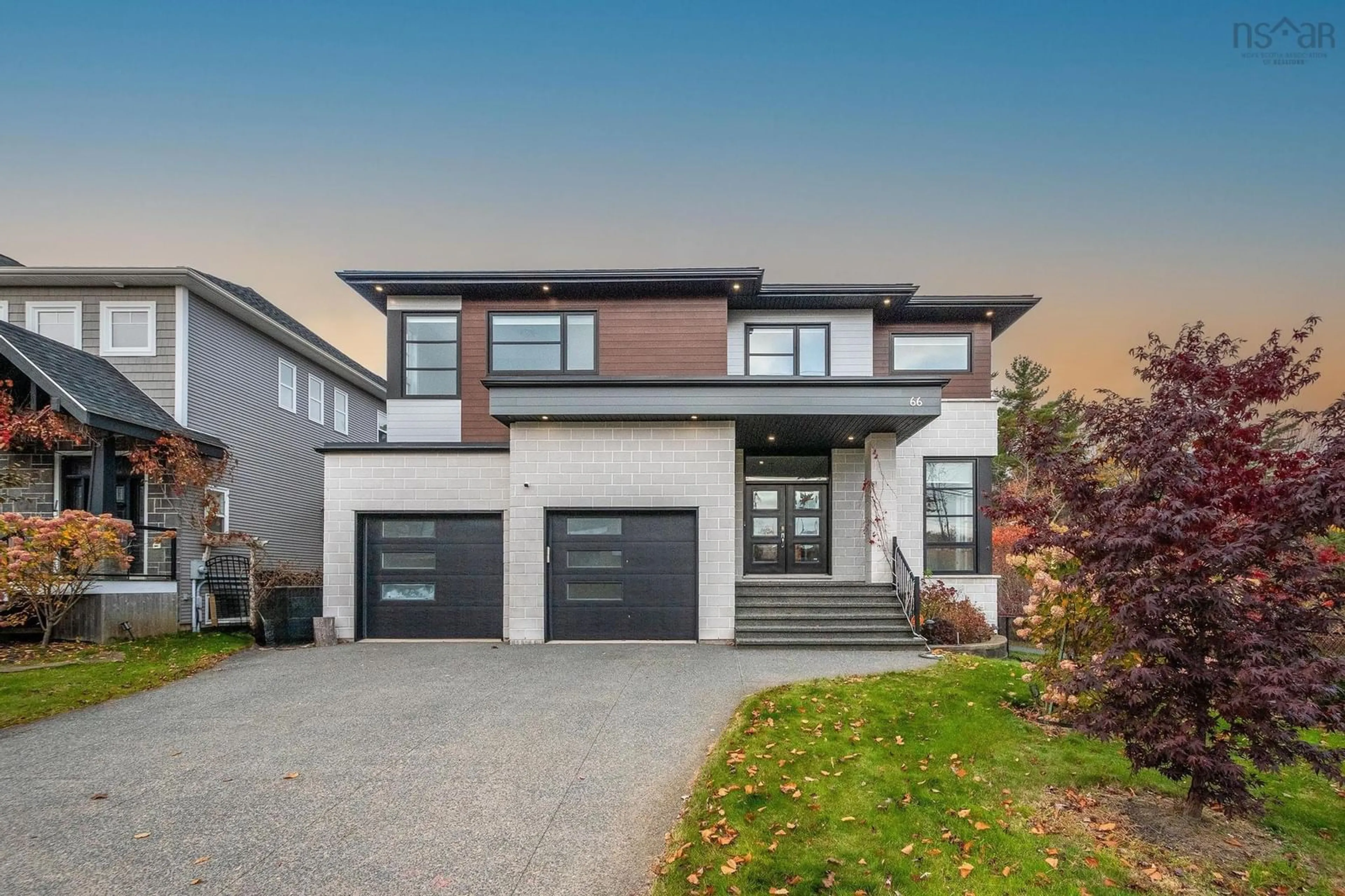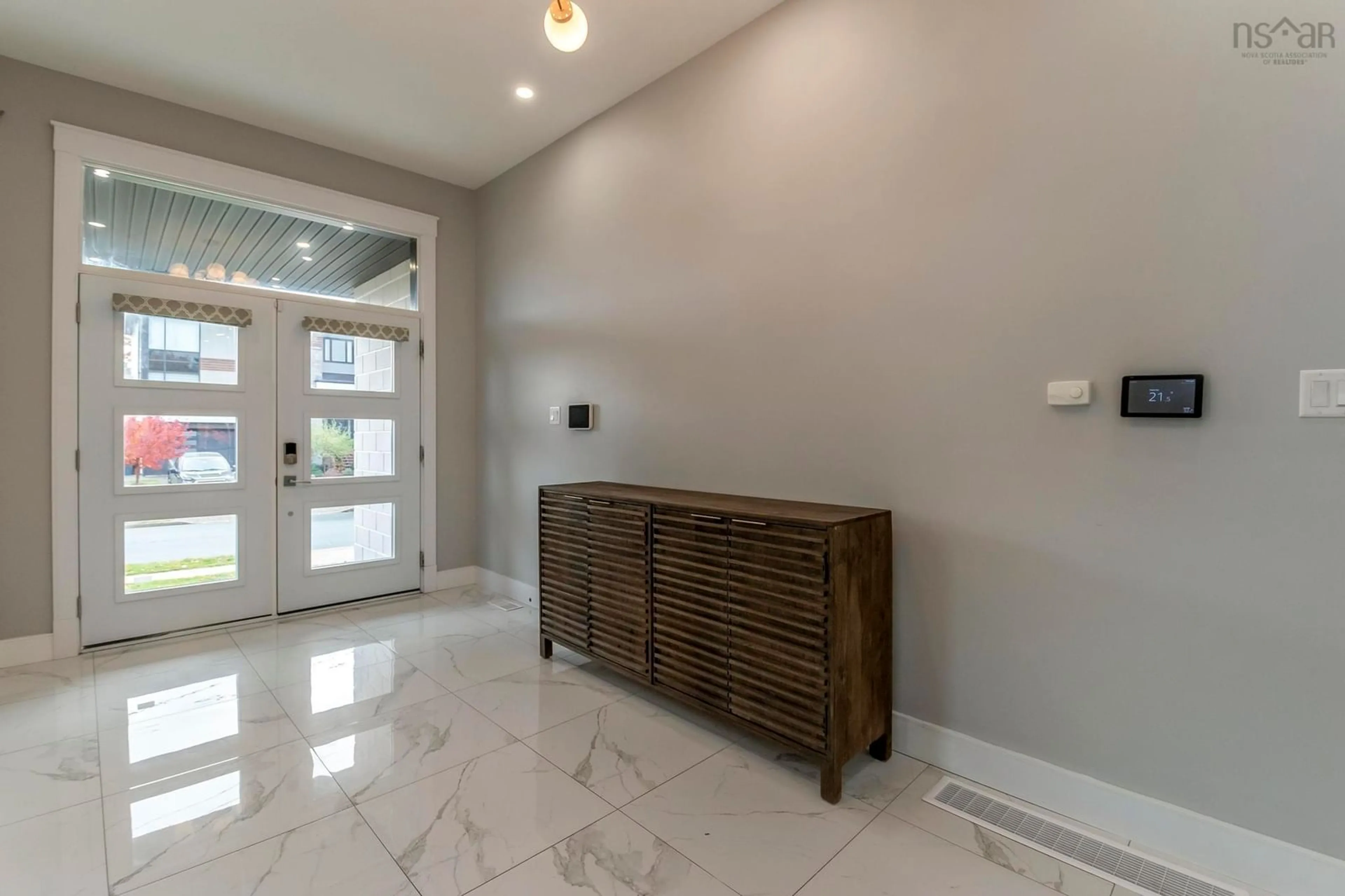66 Amesbury Gate, Halifax, Nova Scotia B4B 0R4
Contact us about this property
Highlights
Estimated ValueThis is the price Wahi expects this property to sell for.
The calculation is powered by our Instant Home Value Estimate, which uses current market and property price trends to estimate your home’s value with a 90% accuracy rate.Not available
Price/Sqft$323/sqft
Est. Mortgage$6,012/mo
Tax Amount ()-
Days On Market29 days
Description
Welcome to this stunning 5-bedroom, 4.5-bathroom home located in the highly sought-after Waterberry Park, West Bedford. Step into the grand foyer with soaring 10-foot ceilings, leading to a private office—perfect for working from home. The open-concept living area seamlessly connects to the spacious kitchen, featuring luxurious quartz countertops, a 10-foot waterfall island, a professional-grade double cooler and freezer, a garburator, a pot filler, and more. Off the living room, the durable composite deck offers easy maintenance and outdoor enjoyment. Ascend the oak hardwood stairs to the second level, where you'll find a large primary bedroom with its own heat pump for personalized climate control. The 5-piece ensuite boasts quartz countertops, a custom backsplash, and a tiled baseboard. A second bedroom also features an ensuite with a custom shower, while a Jack-and-Jill bathroom serves two additional bedrooms. A convenient laundry room offers a dual washer and dryer combo. The fully finished basement includes a spacious rec room and a fifth bedroom with its own ensuite and custom shower. Step outside to the private, fenced backyard, where you can relax by the fire pit under a charming gazebo for outdoor retreat. Enjoy lake views and the convenience of nearby amenities. Call today for your private viewing.
Property Details
Interior
Features
Main Floor Floor
Den/Office
10.4 x 10.4 9Living Room
17.8 x 17.6 9Kitchen
22 x 9 9Dining Nook
22 x 10.8 9Exterior
Features
Parking
Garage spaces 2
Garage type -
Other parking spaces 0
Total parking spaces 2
Property History
 47
47


