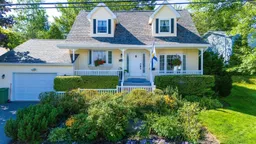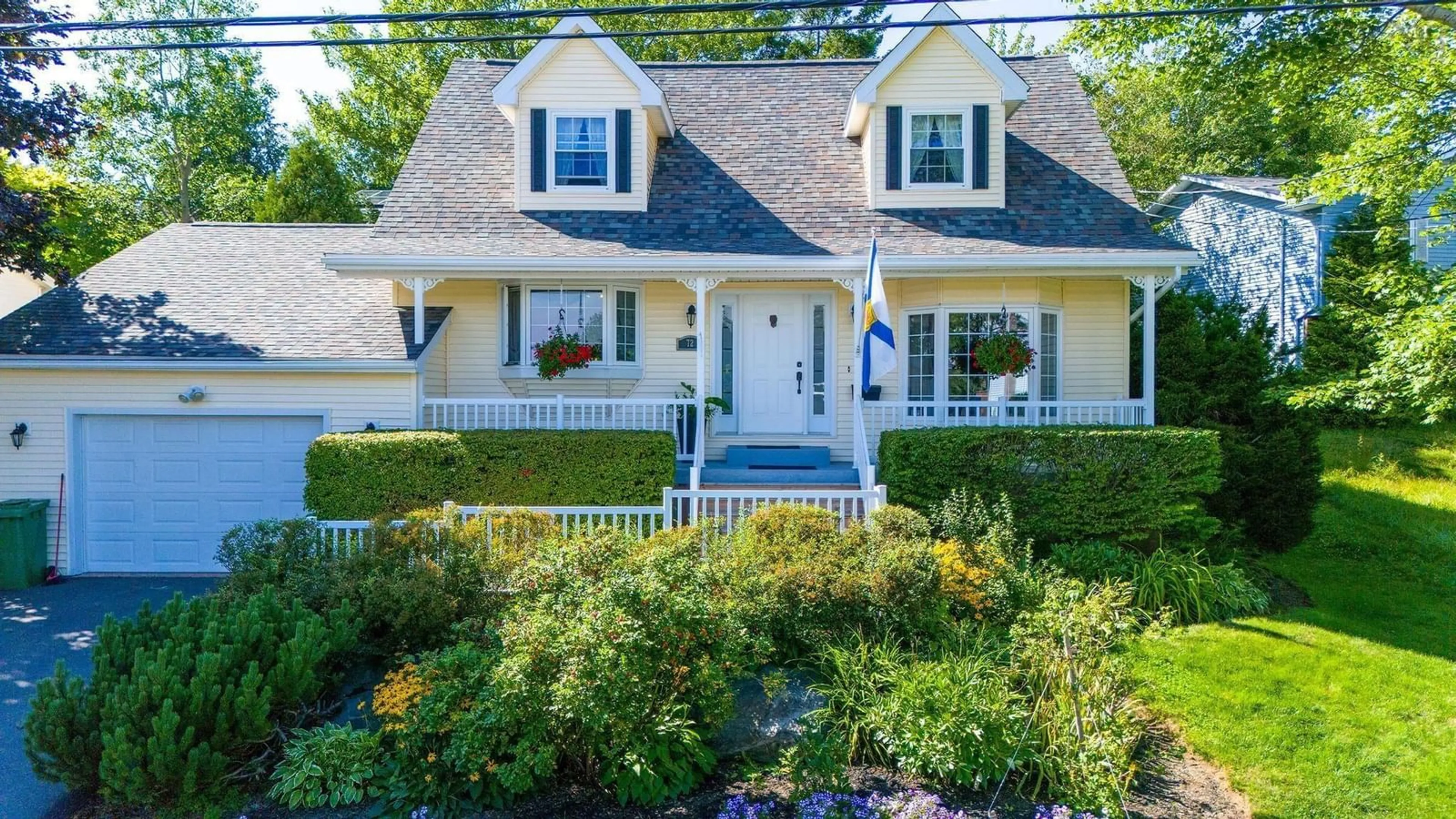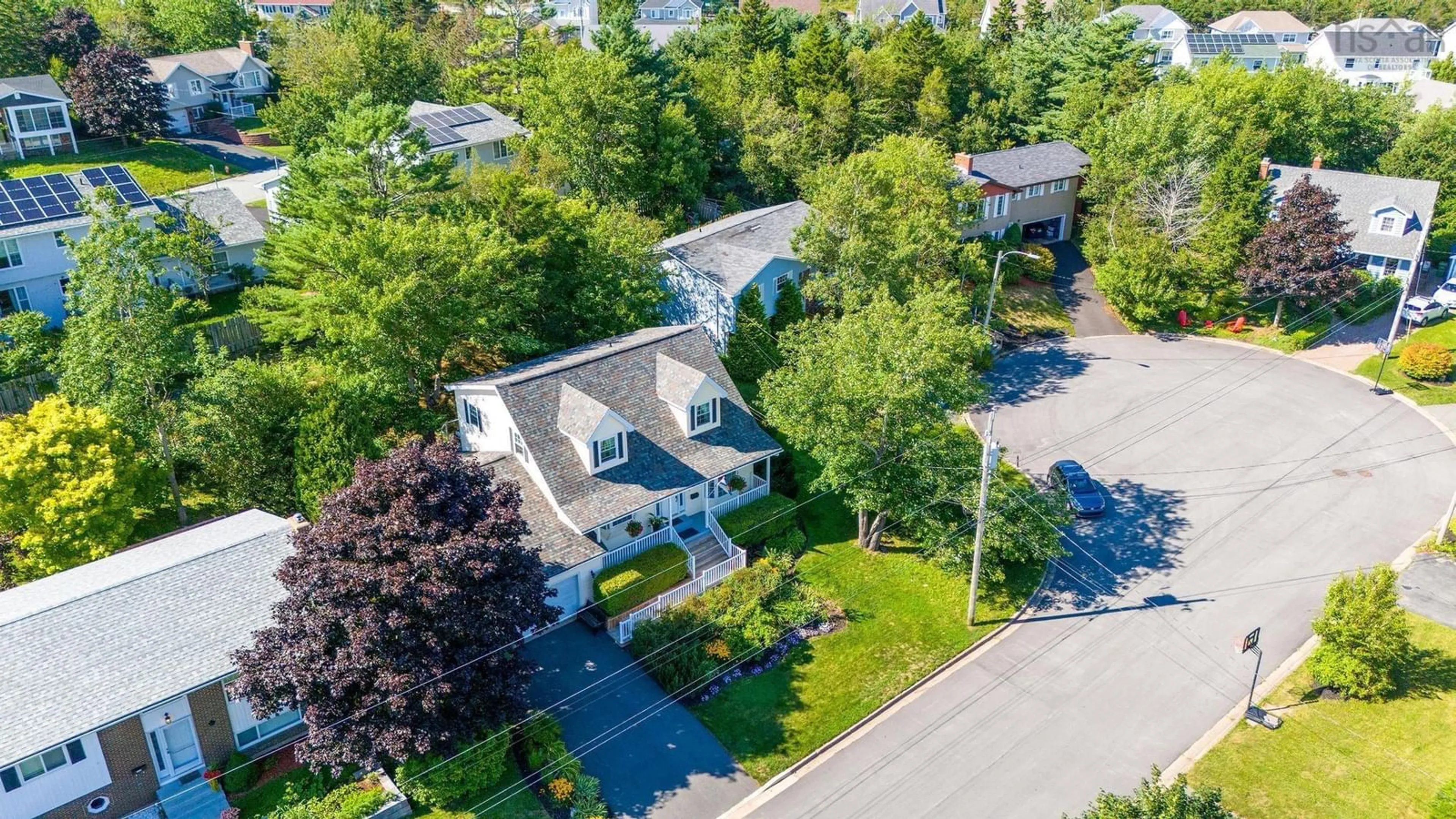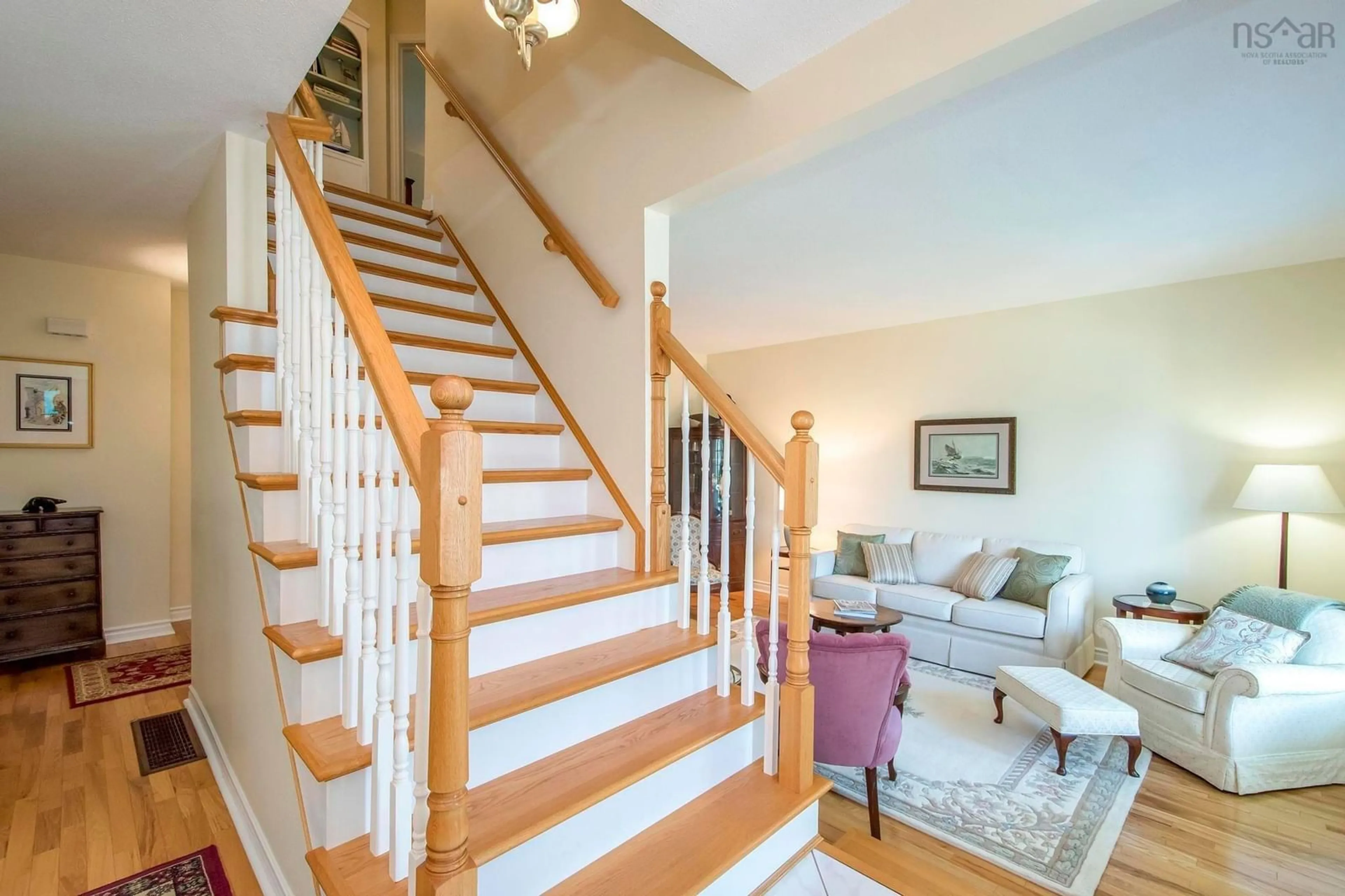72 Clearview Dr, Bedford, Nova Scotia B4A 3E9
Contact us about this property
Highlights
Estimated ValueThis is the price Wahi expects this property to sell for.
The calculation is powered by our Instant Home Value Estimate, which uses current market and property price trends to estimate your home’s value with a 90% accuracy rate.$642,000*
Price/Sqft$218/sqft
Est. Mortgage$2,576/mth
Tax Amount ()-
Days On Market20 days
Description
Welcome to 72 Cleariew Drive. Discover the charm of this Cape Cod gem in the coveted Shoreview Heights neighborhood of Bedford! Nestled on a serene, kid-friendly cul-de-sac, this lovingly maintained home is ready for new memories. With 3 bedrooms, 2 full baths, and nearly 2800 sq ft, it offers ample space for family living. Enjoy modern comforts with a fully ducted heat pump, vinyl windows, and a new hot water heater (’24). Recent upgrades include roof shingles ('14), heat pump ('15), and front steps ('18), windows (between ’03 & ’05), siding ’03, plus so much more. The backyard features a lovely deck, perfect for outdoor relaxation. Close to Bedford’s waterfront and amenities, this home is a perfect blend of convenience and comfort. Don’t miss out on this exceptional family home! One step inside is all you will need to feel right at home. Your search is over, this is the house you have been waiting for to call “HOME”.
Property Details
Interior
Features
Main Floor Floor
Kitchen
11'8 x 15'4Dining Room
14'2 x 14Family Room
12'2 x 12Bath 1
8'1 x 6'11Exterior
Features
Parking
Garage spaces 1
Garage type -
Other parking spaces 1
Total parking spaces 2
Property History
 44
44


