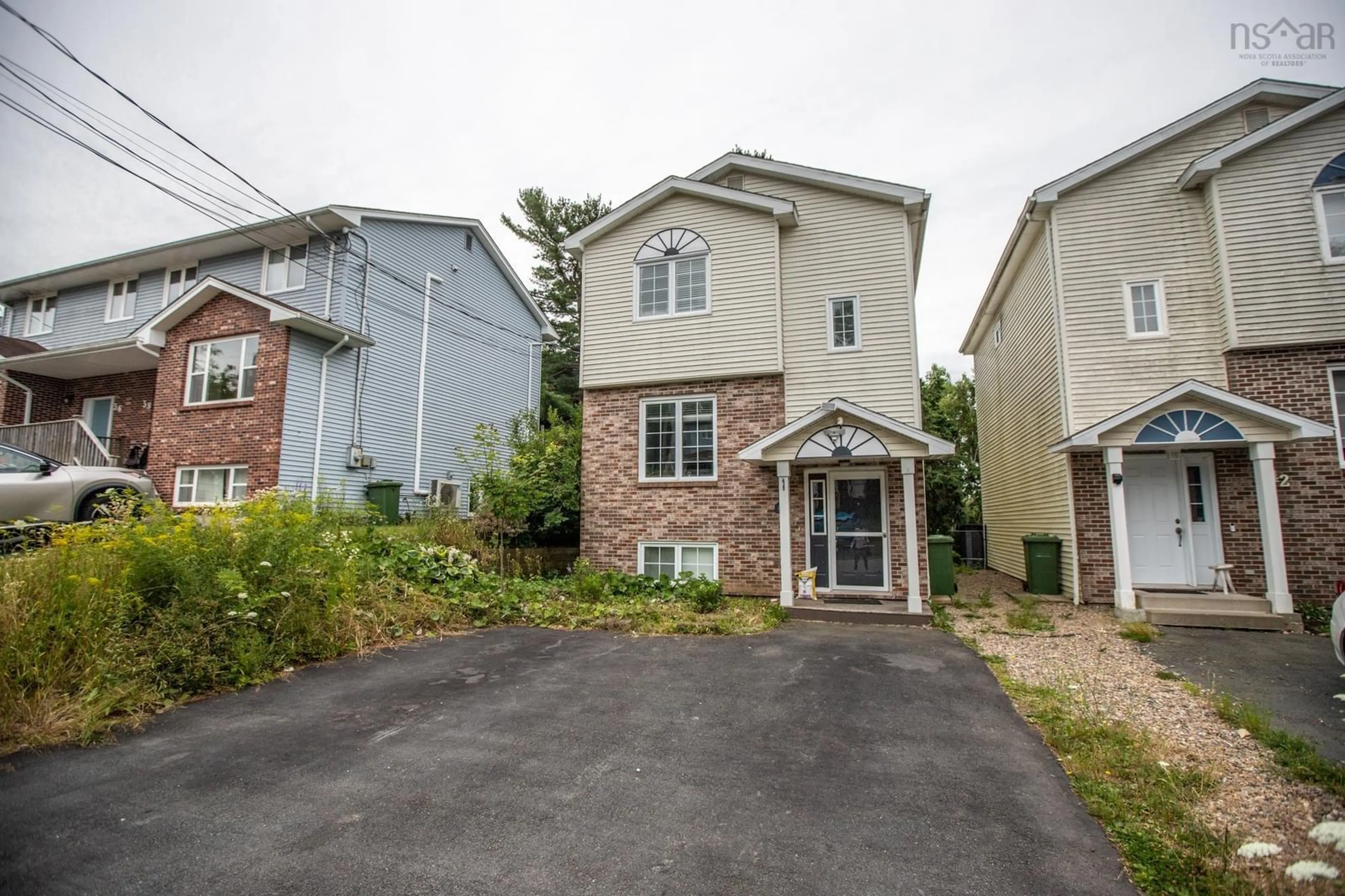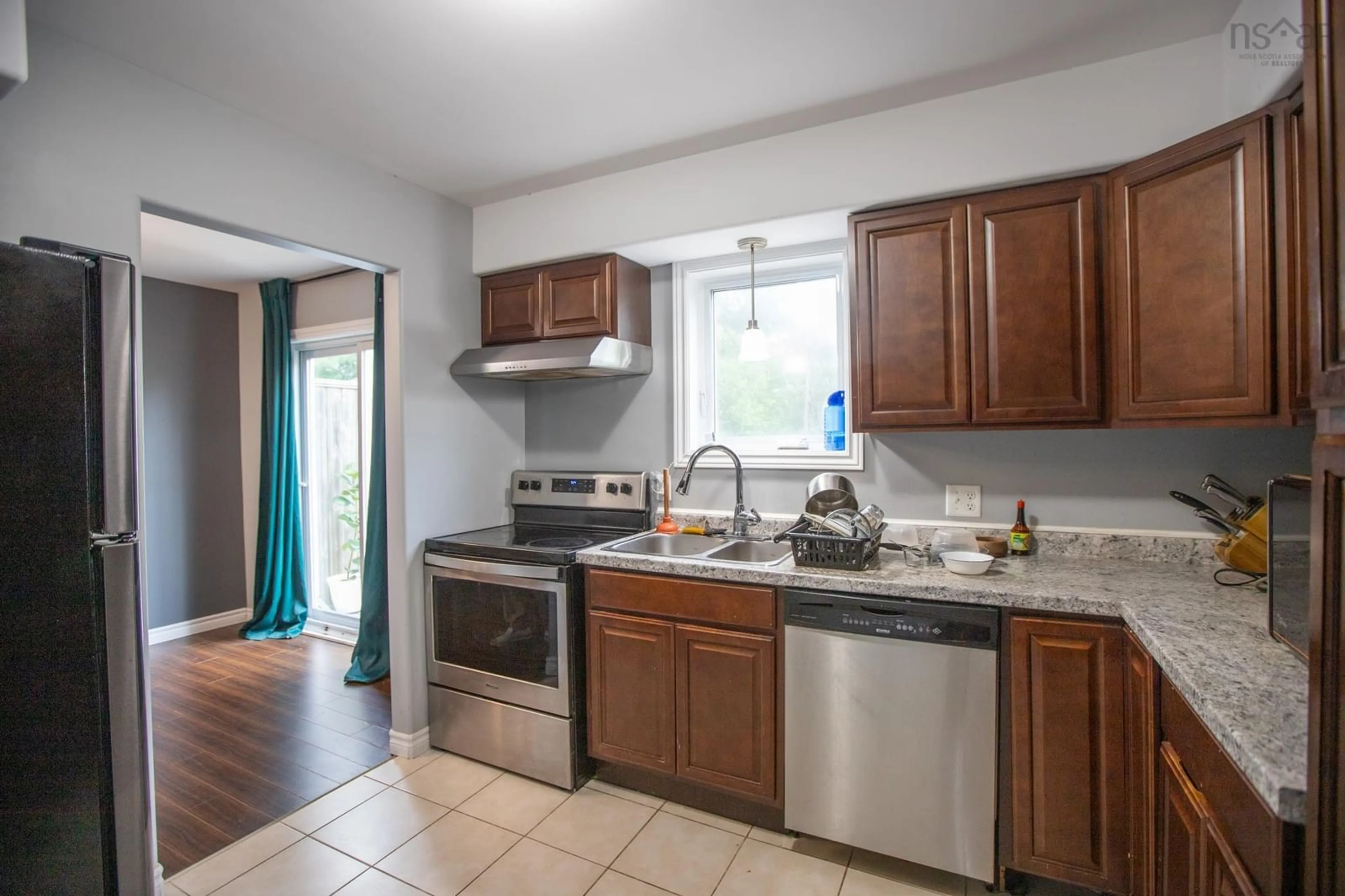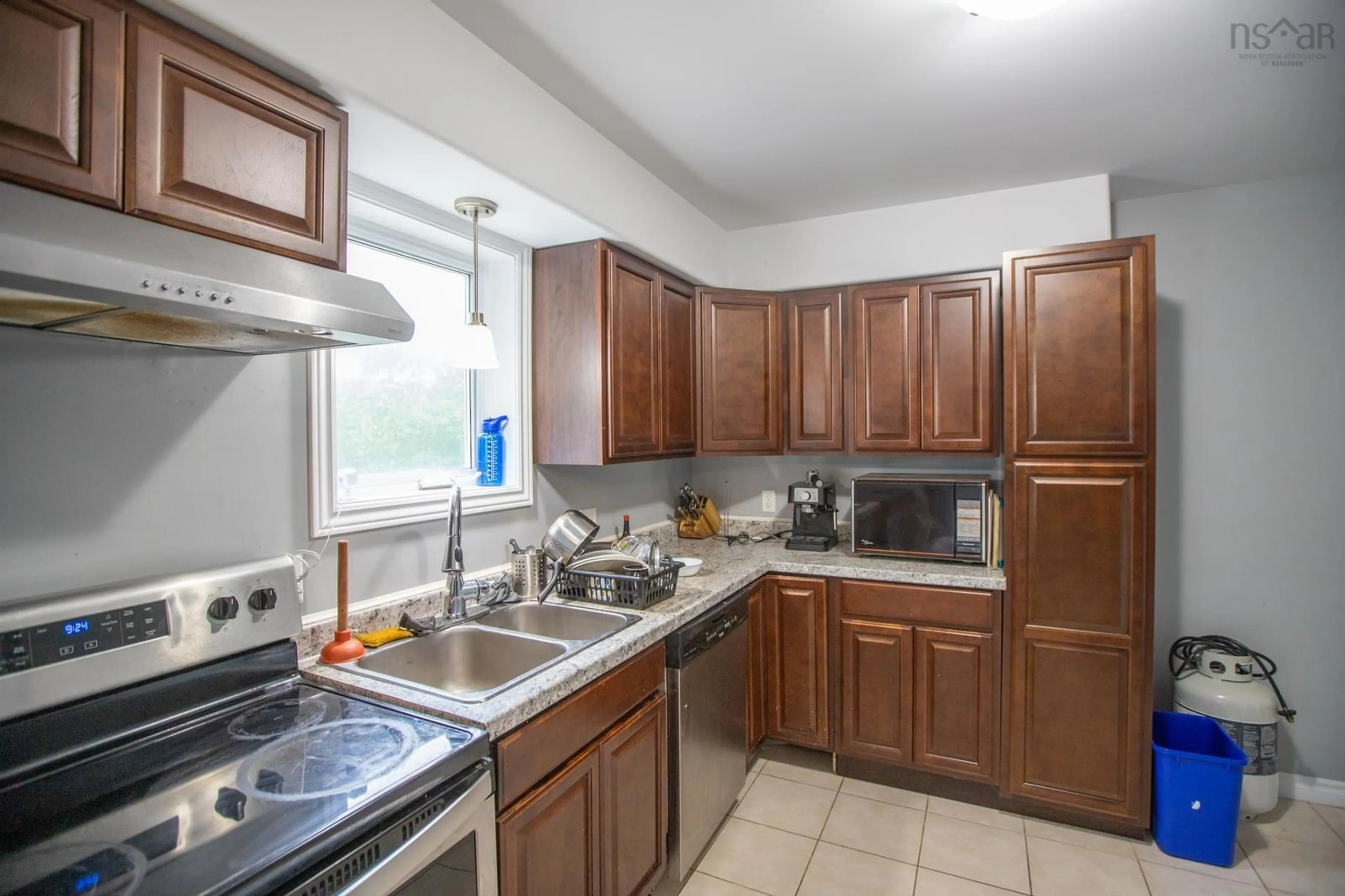40 Roy Cres, Bedford, Nova Scotia B3K 3K3
Contact us about this property
Highlights
Estimated ValueThis is the price Wahi expects this property to sell for.
The calculation is powered by our Instant Home Value Estimate, which uses current market and property price trends to estimate your home’s value with a 90% accuracy rate.$629,000*
Price/Sqft$292/sqft
Days On Market8 days
Est. Mortgage$2,490/mth
Tax Amount ()-
Description
Nestled in the heart of Bedford, this 4 bedroom 3 bathroom home is ideal for an owner occupied situation but has been used as a rental having two units in the house. The upper level has a great layout with a large living room plus a walkout deck to a private back yard. There are 3 bedrooms upstairs that are spacious plus a full bath. In the lower unit there is a kitchenette with a bedroom and a full bath. Upgrades to the property include Installation of heat pump and air conditioner in three levels backyard is leveled and additional deck is attached with stone wall and stairs, planting roof has been renewed with underneath of it attic insulation added basement renovation including flooring, adding water heater and dishwasher laundry tower purchased. There is room for plenty of parking and you are close to schools, shopping, and restaurants. Call to view!
Property Details
Interior
Features
Main Floor Floor
Foyer
Kitchen
10.2 x 9.2Dining Room
14 x 8.5Living Room
16 x 11.5Exterior
Features
Parking
Garage spaces -
Garage type -
Total parking spaces 2
Property History
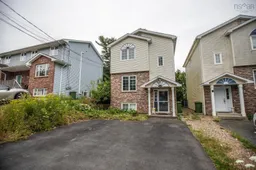 18
18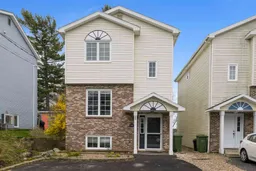 31
31
