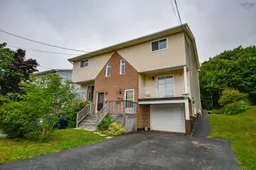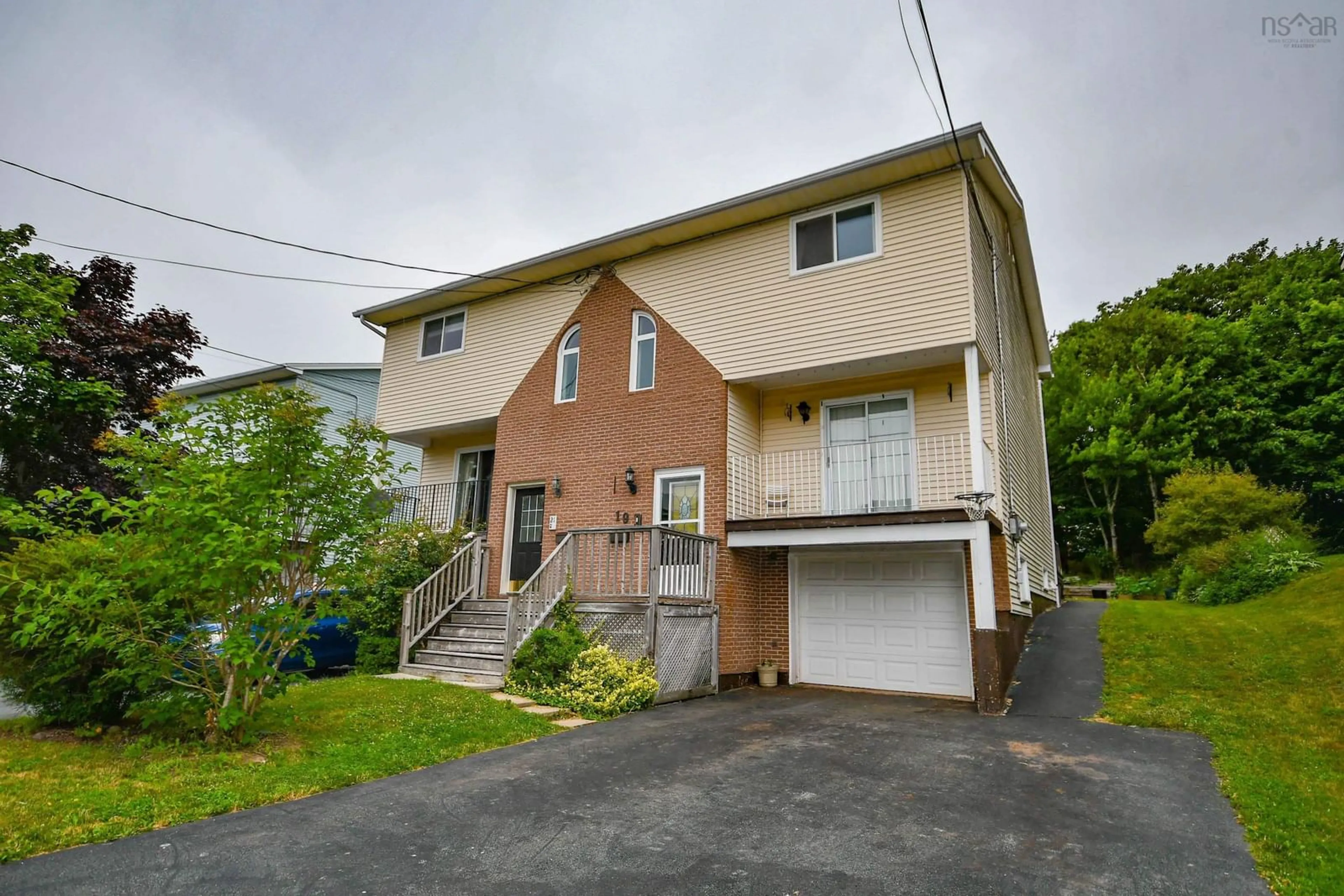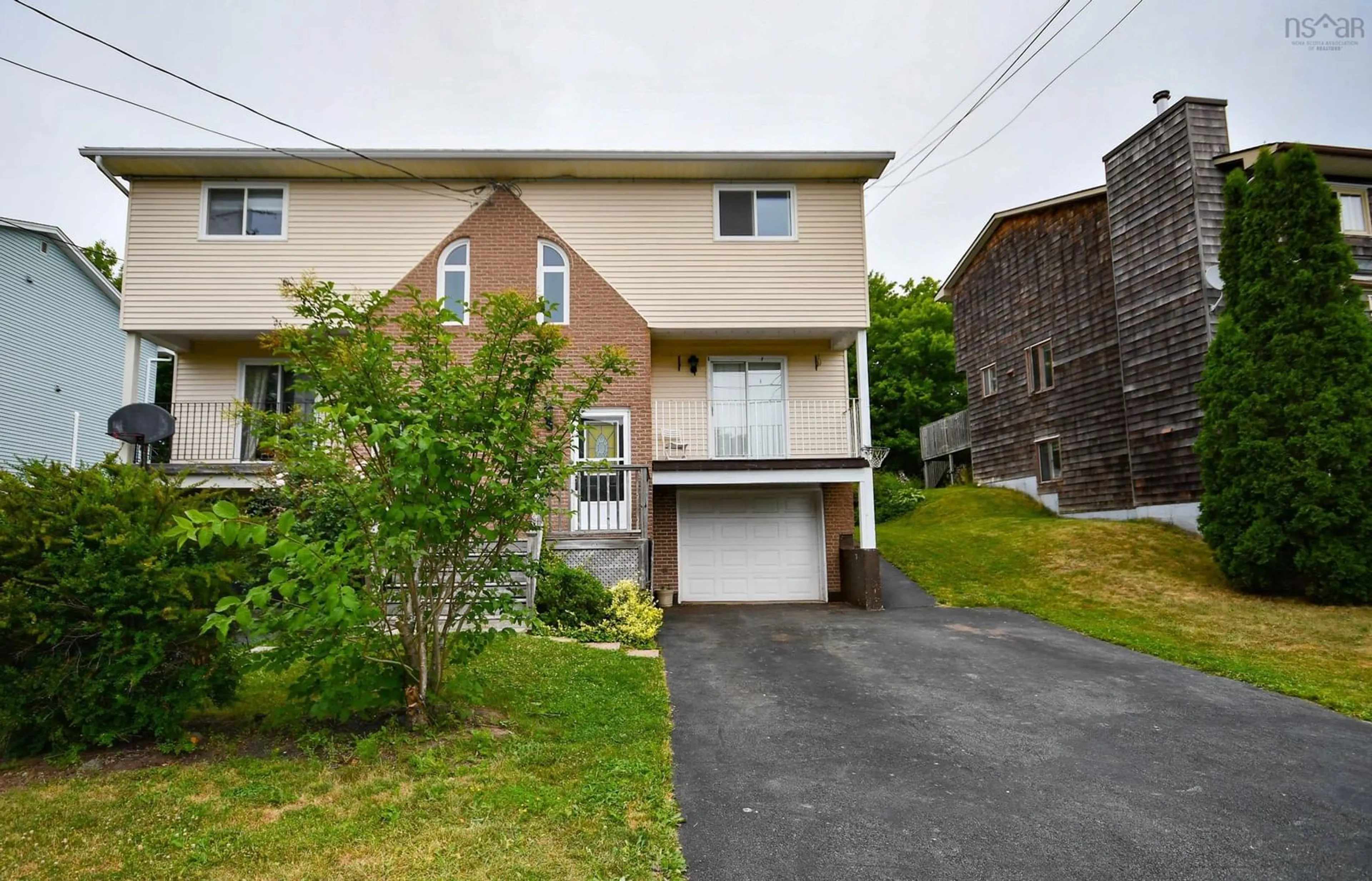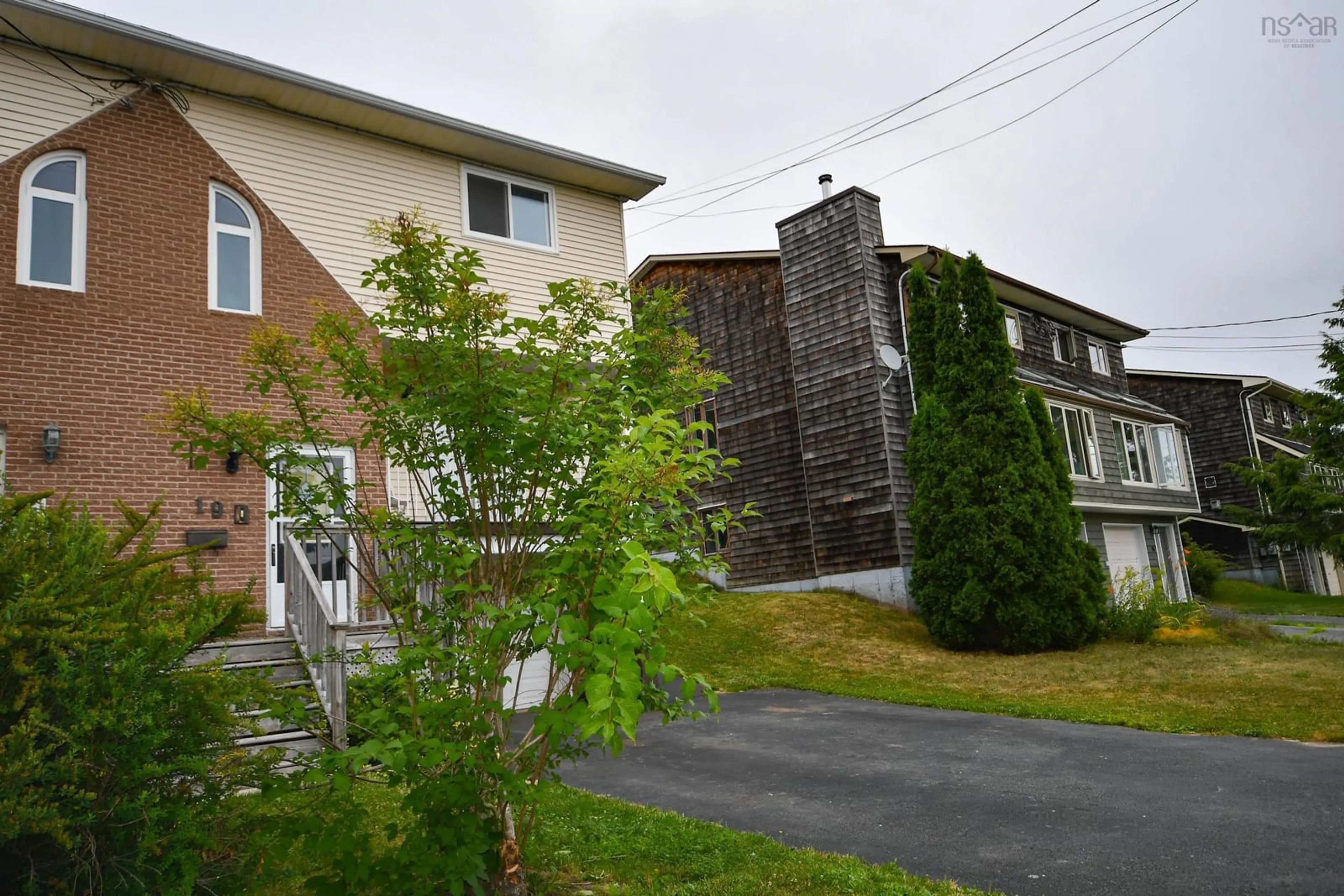19 Roy Cres, Bedford, Nova Scotia B4A 3K3
Contact us about this property
Highlights
Estimated ValueThis is the price Wahi expects this property to sell for.
The calculation is powered by our Instant Home Value Estimate, which uses current market and property price trends to estimate your home’s value with a 90% accuracy rate.$496,000*
Price/Sqft$280/sqft
Days On Market2 days
Est. Mortgage$2,018/mth
Tax Amount ()-
Description
Step into this charming home in the heart of Bedford! 19 Roy Crescent is sure to please as you walk in its front doors. Showing pride of ownership and its tasteful updates this beauty has a lot to offer. This well maintained home is located in the Basinview subdivision and is in walking distance to Basinview Elementary School as well as a short drive to Rocky Lake Junior High and Charles P. Allen High School. Being close to all amenities and a mere jaunt to the Bedford Basin, make this home perfect for any first time home buyer or young family. When you pull up to 19 Roy Crescent you will notice the spacious driveway with parking for 2, as well as its attached garage adding even more space for vehicles. Step out onto your front deck from your spacious living room and enjoy your morning hot beverage while taking in all this neighborhood has to offer. The home features a dining room with a eat in kitchen that offers a copious amount of cupboard space and loads of natural light. On this level you will also find a half-bath! Step out onto your back deck and enjoy your well manicured back yard. The upper floor of this home features 3 spacious bedrooms as well as a full bath. In the basement you will find another bedroom as well as another full bath - Wow! Great location, spacious and ready for its new owners. A few updates to mention within the last 2 years are a new roof, new blown in attic insulation and a new hot water tank. Come and see for yourself all that 19 Roy Crescent has to offer!
Upcoming Open Houses
Property Details
Interior
Features
Main Floor Floor
Living Room
16.6 x 11.1Dining Room
11 x 8.4Kitchen
14 x 11.4Bath 1
5 x 4.9Exterior
Features
Parking
Garage spaces 1
Garage type -
Other parking spaces 2
Total parking spaces 3
Property History
 42
42


