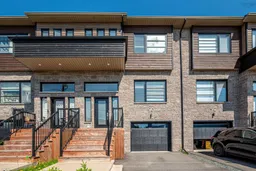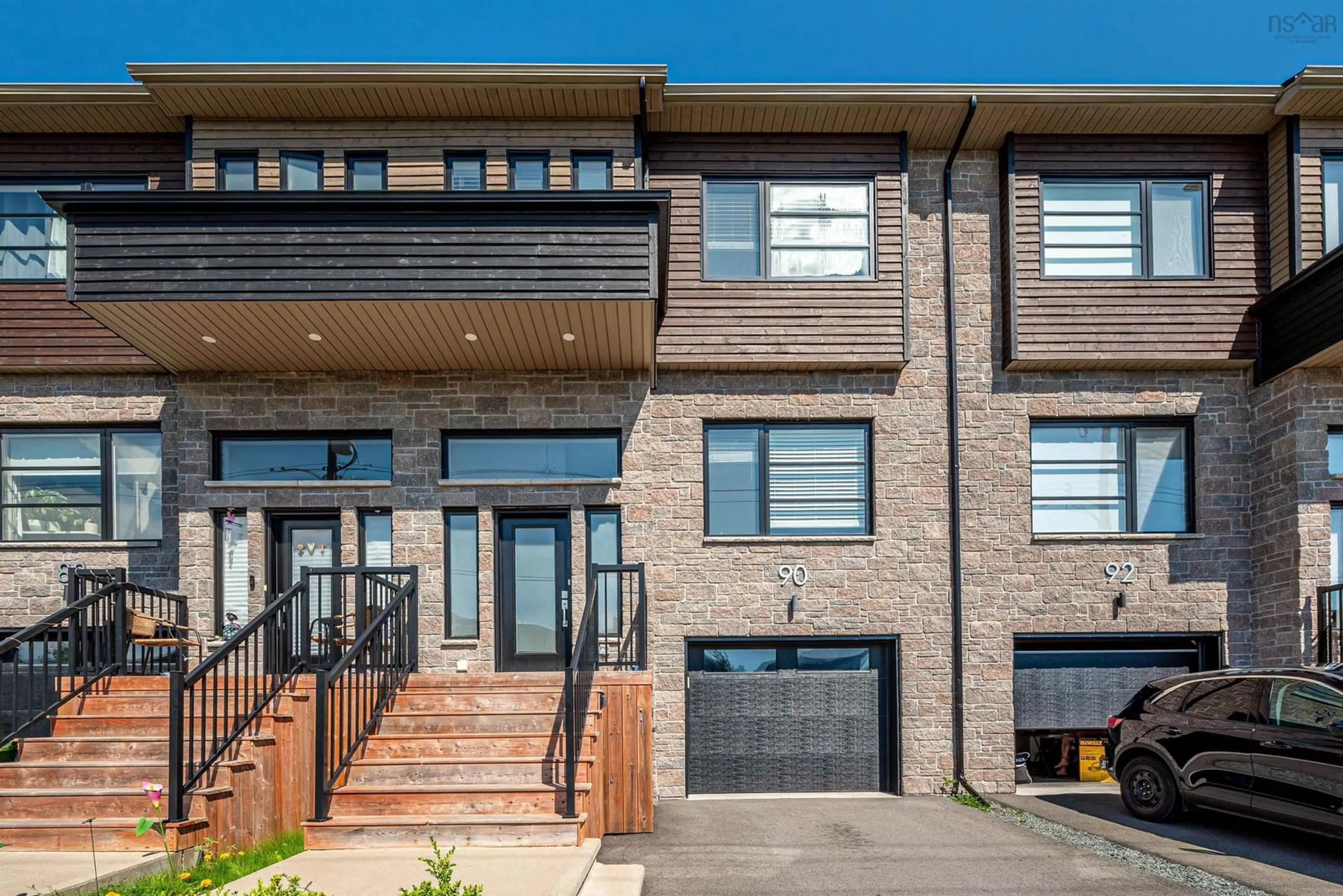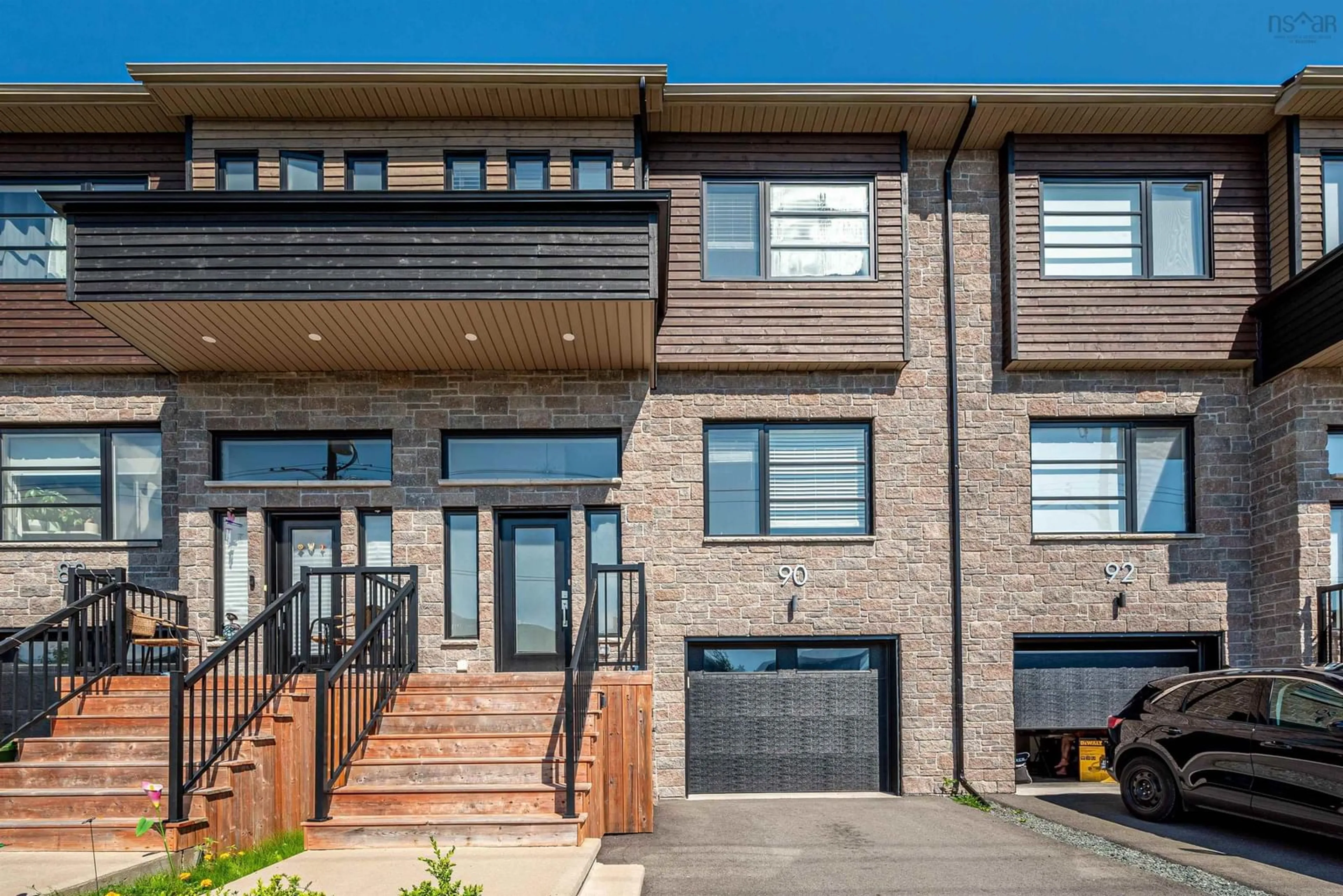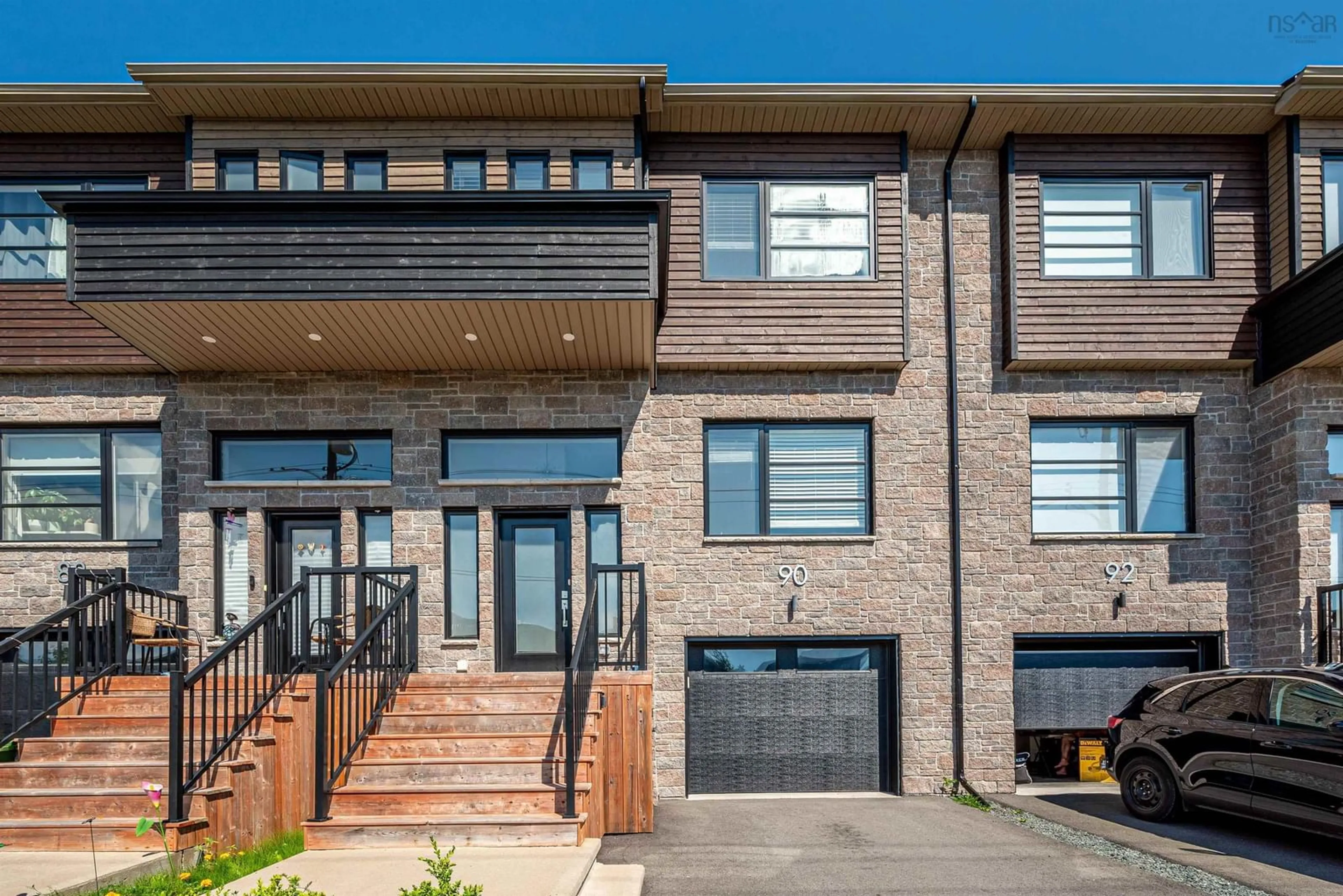90 Tilbury Ave, Bedford, Nova Scotia B4B 0Y2
Contact us about this property
Highlights
Estimated ValueThis is the price Wahi expects this property to sell for.
The calculation is powered by our Instant Home Value Estimate, which uses current market and property price trends to estimate your home’s value with a 90% accuracy rate.$682,000*
Price/Sqft$296/sqft
Days On Market72 days
Est. Mortgage$2,894/mth
Tax Amount ()-
Description
This beautiful modern townhouse is located in the popular West Bedford neighbourhood, only minutes away from the amenities and the new Bedford West school. Exterior is contemporary with stone and wood siding. Interior has very functional layout with nice finishes. Flooring was upgraded to nice engineering hardwood, kitchen quartz countertop is an upgrade looks great on the large island, two ductless heat pumps. Wall colour, cabinet colour and lighting fixtures were nicely selected and makes the home cozy and warm. Main floor features open concept kitchen, dinning room, living room and another flex room you could use for office or family room. Upstairs including a nice ensuite, three large bedrooms, double sink main bathroom and a laundry room. Downstairs you will find a large rec room with a half bath. This home is in great condition and ready for your family to move in!
Upcoming Open House
Property Details
Interior
Features
Main Floor Floor
Foyer
5'3 x 7'8Bath 1
Living Room
11'9 x 12'6Kitchen
12'9 x 9'9Exterior
Parking
Garage spaces 1
Garage type -
Other parking spaces 0
Total parking spaces 1
Property History
 38
38


