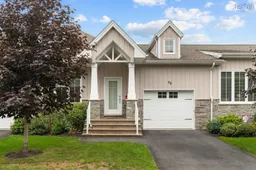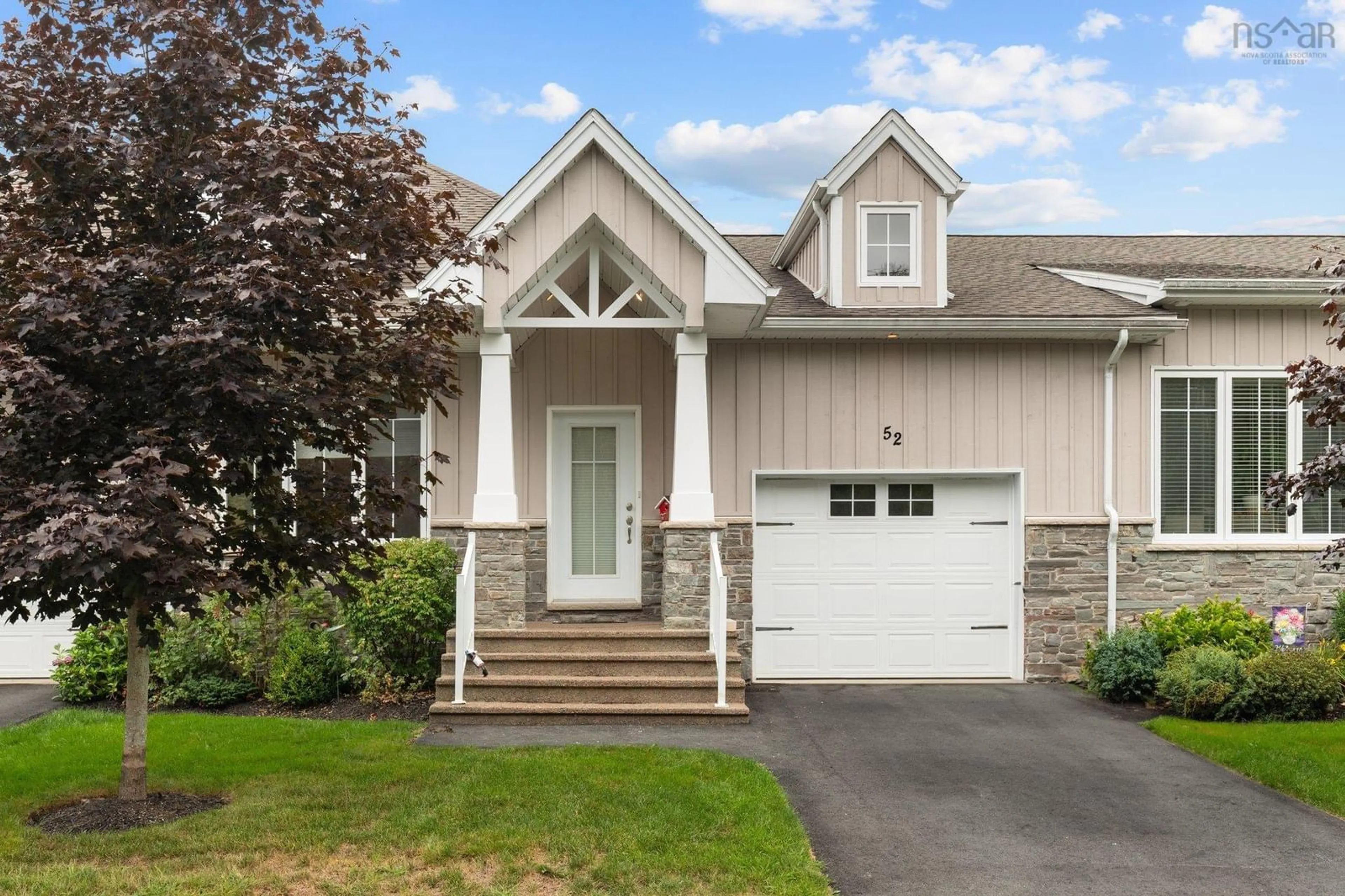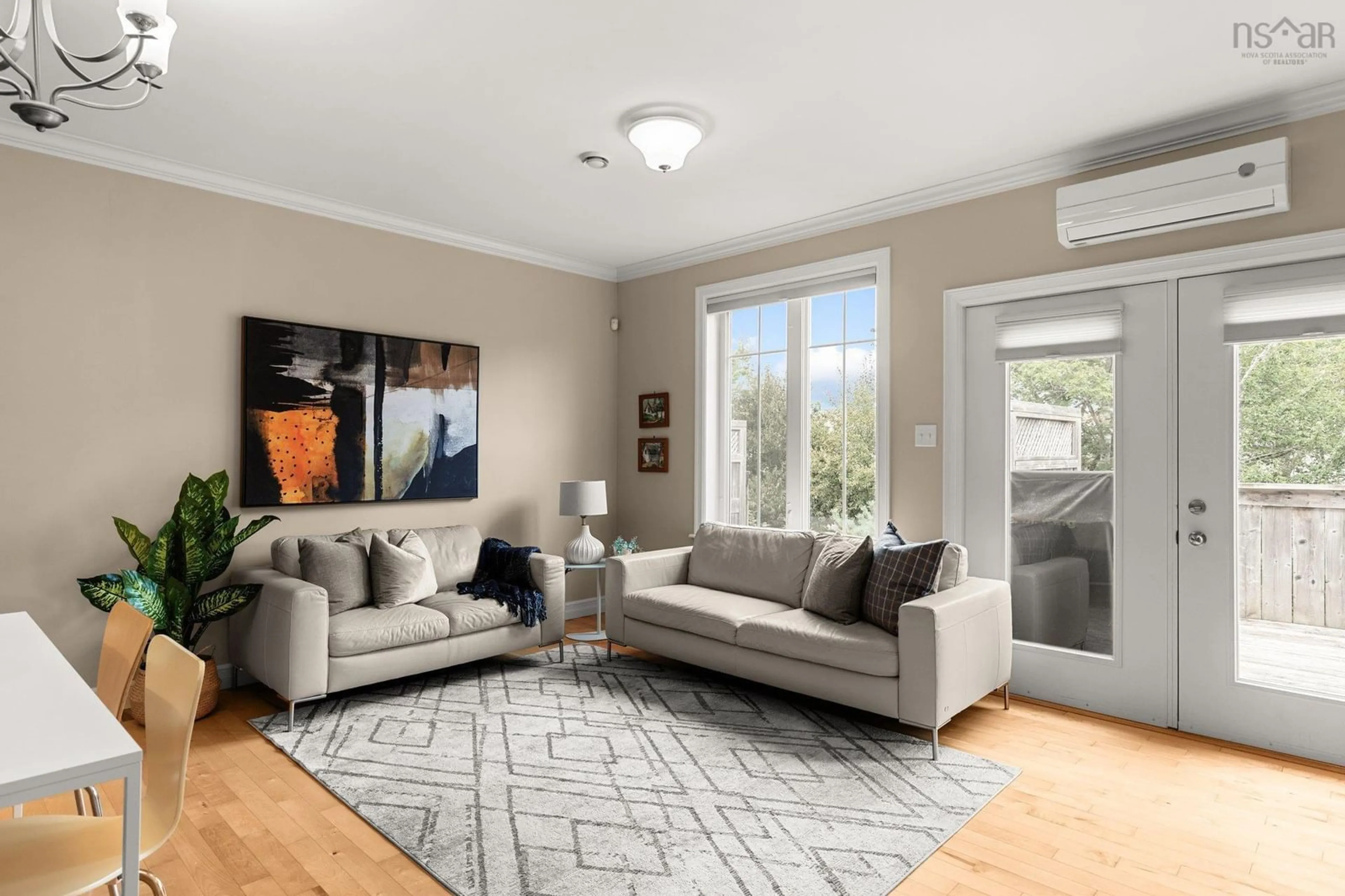52 Castlestone Dr, Bedford, Nova Scotia B4B 0J4
Contact us about this property
Highlights
Estimated ValueThis is the price Wahi expects this property to sell for.
The calculation is powered by our Instant Home Value Estimate, which uses current market and property price trends to estimate your home’s value with a 90% accuracy rate.$604,000*
Price/Sqft$229/sqft
Est. Mortgage$2,572/mth
Maintenance fees$460/mth
Tax Amount ()-
Days On Market3 days
Description
Nestled in the coveted Parks of West Bedford; this condo townhome offers an expansive layout with three spacious bedrooms, a versatile den, and three full bathrooms. Each bedroom boasts its own large walk-in closet, and the home is bathed in natural light, creating a warm and inviting atmosphere. The fully developed walkout basement provides additional living space. With two stunning decks overlooking a peaceful greenbelt, you'll enjoy unparalleled privacy with no rear neighbours. The single attached garage along with a heat pump offer added convenience. Additionally, the low condo fee ($460/month) includes water, snow removal, lawn care, and exterior maintenance! Situated close to top-rated schools, parks, and all the amenities you need, this townhome is an opportunity that doesn’t come around often. Make it yours and experience the lifestyle you've been dreaming of!
Upcoming Open House
Property Details
Interior
Features
Main Floor Floor
Den/Office
12.1 x 9.0OTHER
2.4 x 8.0Bath 1
5.0 x 9.0Kitchen
6.1 x 12.0Exterior
Features
Parking
Garage spaces 1
Garage type -
Other parking spaces 1
Total parking spaces 2
Condo Details
Inclusions
Property History
 35
35

