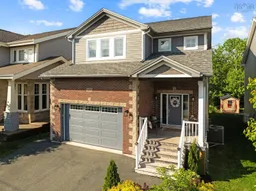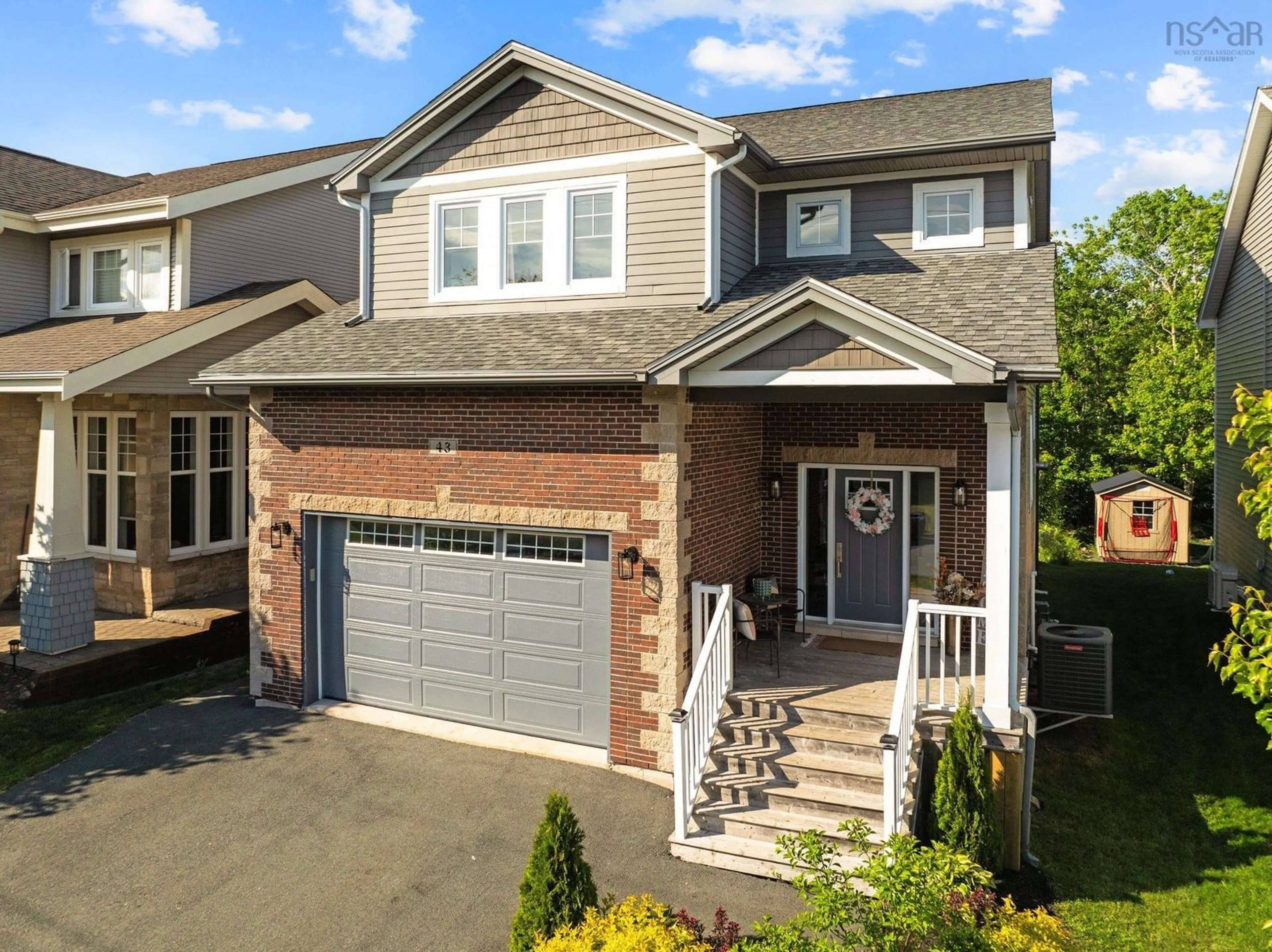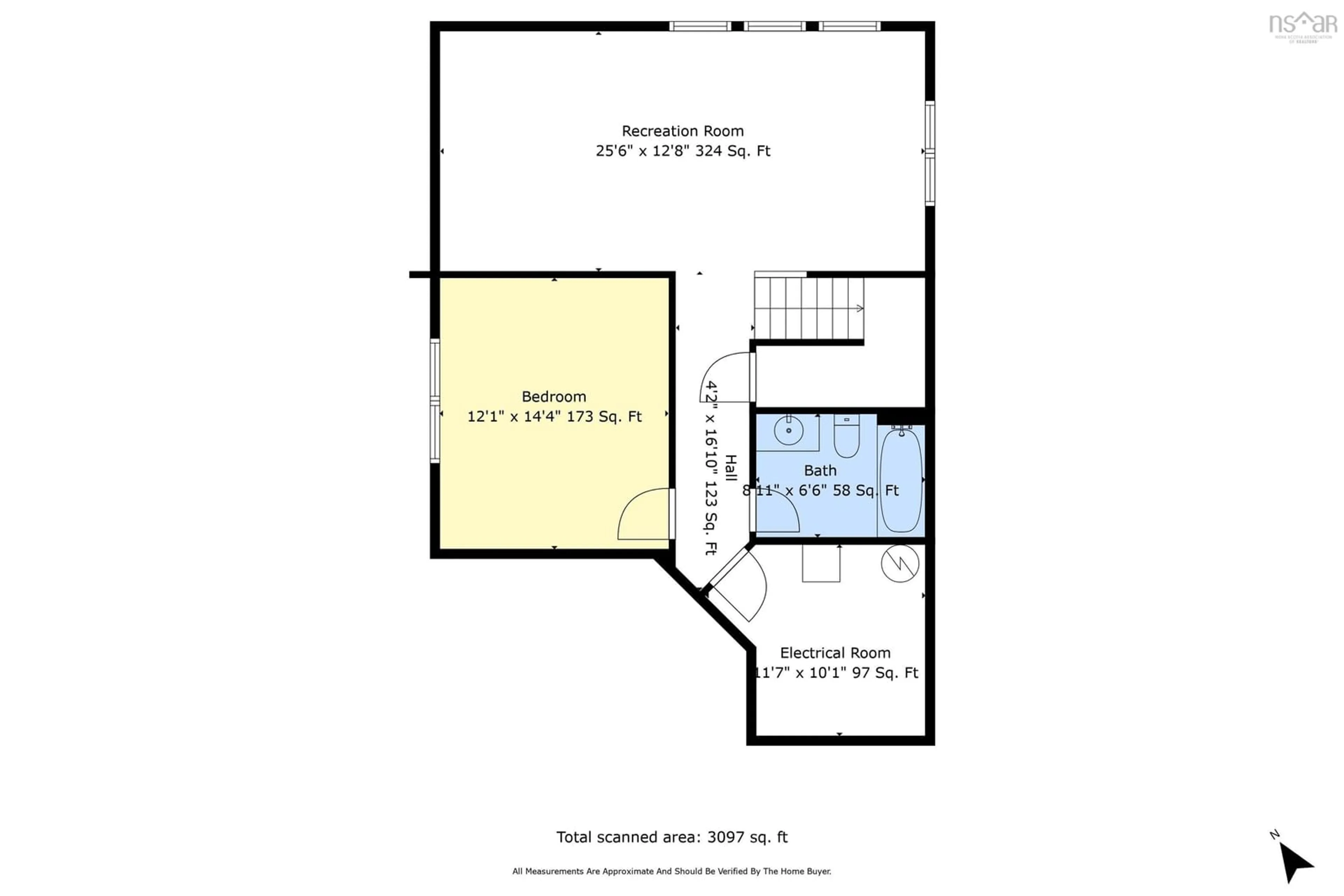43 Aspenhill Crt, West Bedford, Nova Scotia B4B 0M3
Contact us about this property
Highlights
Estimated ValueThis is the price Wahi expects this property to sell for.
The calculation is powered by our Instant Home Value Estimate, which uses current market and property price trends to estimate your home’s value with a 90% accuracy rate.$881,000*
Price/Sqft$279/sqft
Days On Market39 days
Est. Mortgage$3,801/mth
Tax Amount ()-
Description
Ever dreamed of living in a turn key home with all amenities at your fingertips?? Your search is over. Welcome to 43 Aspenhill Court. Situated in one of the HRM’s most desirable neighbourhoods - West Bedford, you’ll find this 3,100+ sq.ft., 5 bed, 3.5 bath home. This property provides endless opportunities to meet your needs with an open concept living space featuring a natural gas fireplace for cosy nights in the living room, perhaps while an exquisite meal is prepared on your natural gas range nestled amongst your quartz countertop and waterfall finished island. Prep your coffee at your coffee bar & whip up breakfast with ingredients from your walk in pantry, then enjoy your coffee in peace on your private deck as you take in the sounds of Nova Scotia’s glorious nature taking place in the green belt that's lies at the end of your backyard - where a breathtaking trail lays within. Upstairs you’ll find 4 large bedrooms, your main bath and laundry. The magnificent primary suite features vaulted ceilings, a large walk in closet and 5 piece bath with a serene free standing soaker tub. In the basement you’ll find ample space for movies, exercise and guests with another bedroom and full bath!This property has been immaculately maintained with new paint and light fixtures and new flooring laid in the basement. Fresh paint on garage and front doors and mulched flower beds finish off this package, literally leaving nothing for you to do except unpack. Book your viewing today!
Upcoming Open House
Property Details
Interior
Features
Basement Floor
Family Room
13.4' x 25.4'Bedroom
12' x 14'Bath 3
8.7' x 5.6'Utility
10 x 9Exterior
Parking
Garage spaces 1.5
Garage type -
Other parking spaces 0
Total parking spaces 1.5
Property History
 44
44

