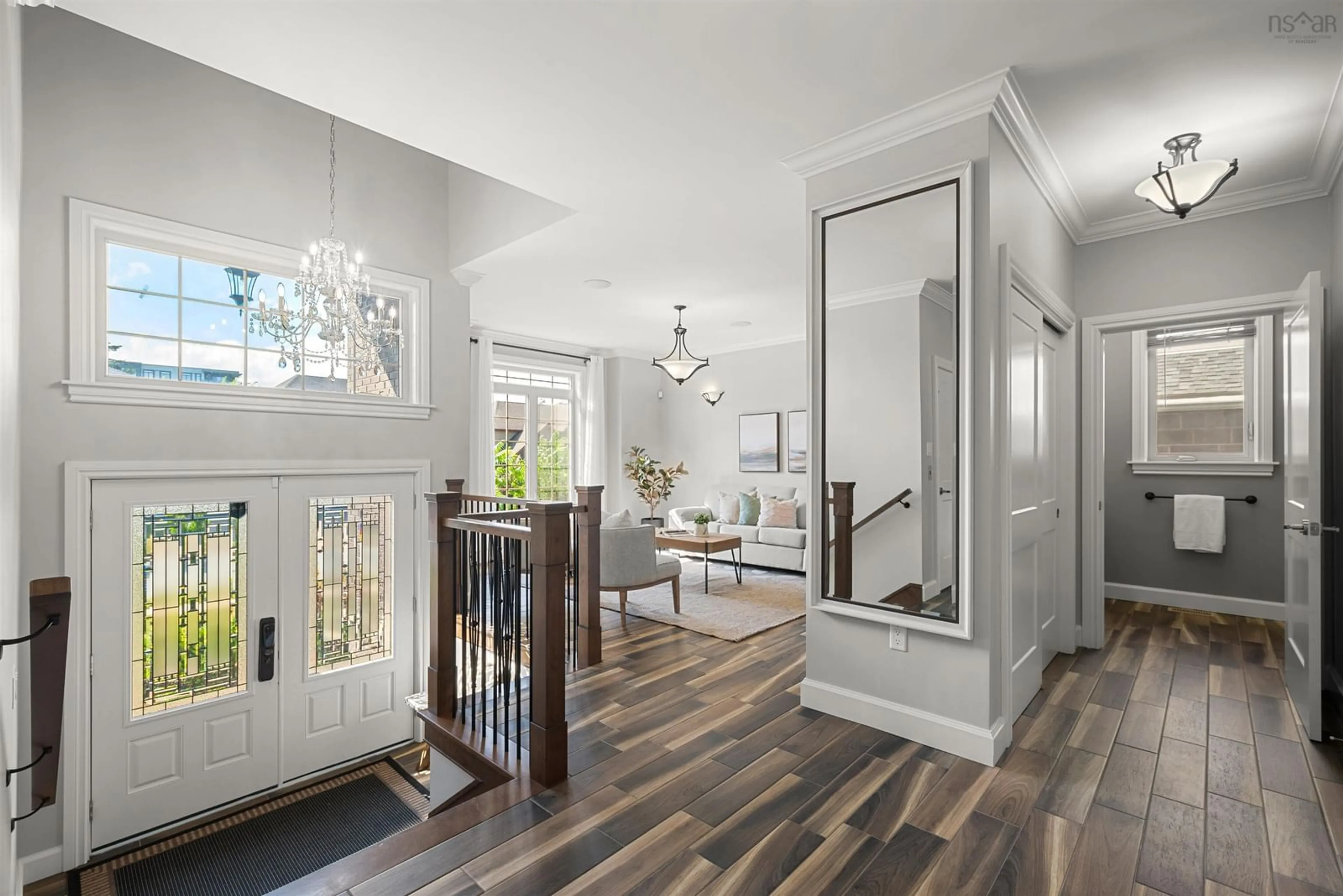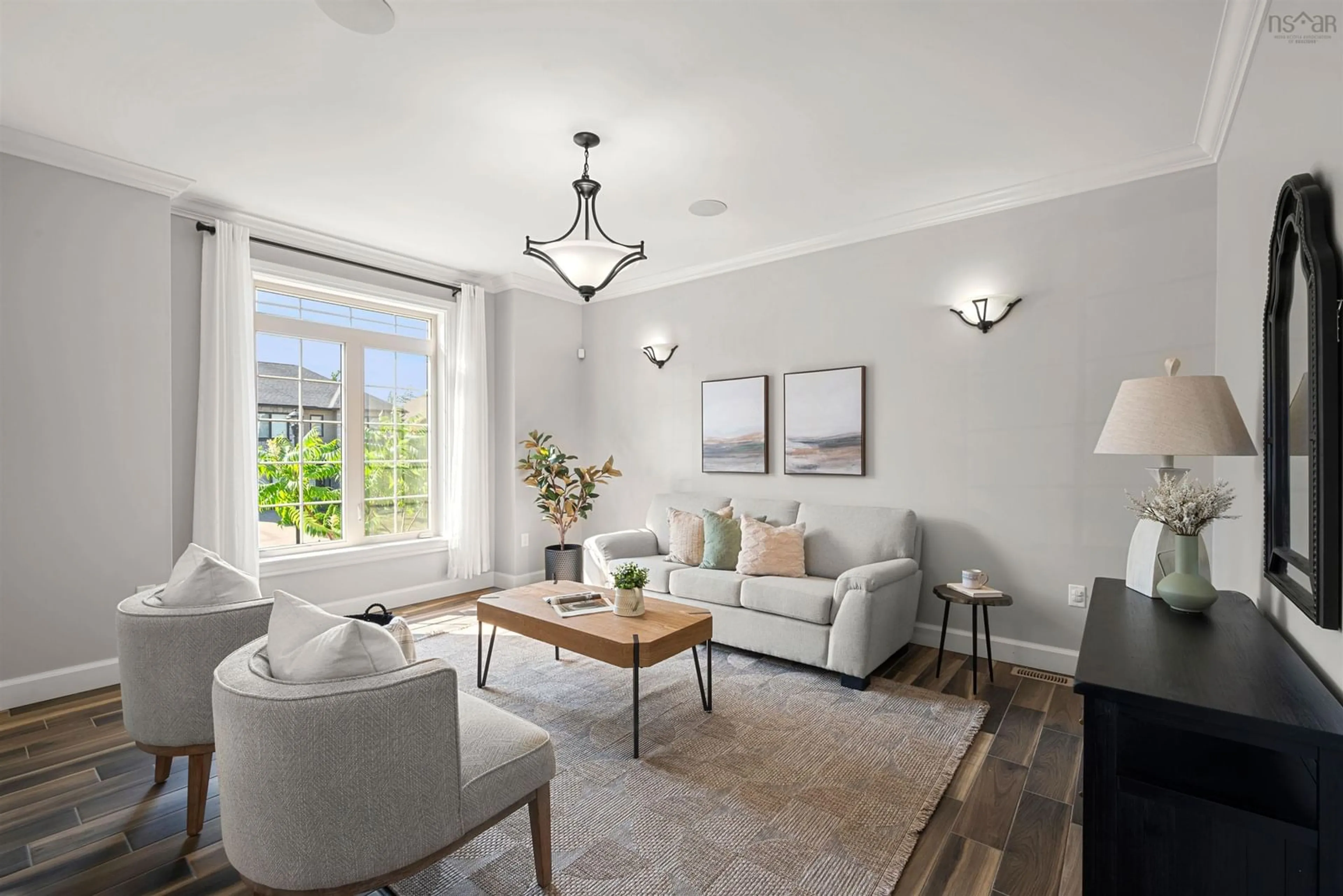41 Weybridge Lane, Bedford, Nova Scotia B4B 0R9
Contact us about this property
Highlights
Estimated ValueThis is the price Wahi expects this property to sell for.
The calculation is powered by our Instant Home Value Estimate, which uses current market and property price trends to estimate your home’s value with a 90% accuracy rate.Not available
Price/Sqft$318/sqft
Est. Mortgage$7,172/mo
Tax Amount ()-
Days On Market130 days
Description
This stunning 2 storey home is nestled in the desirable Park of West Bedford. This exquisite property sits on one of the best cul-de-sac lots, offering privacy and a sense of community. So many features - main floor family room with large propane fireplace, built in shelving, lots of natural light and view of your private backyard. Kitchen is stylish and designed for family/friends gathering, gas cooktop, large island and spacious pantry. Twelve foot double doors to back deck area, perfect for outside dining. Natural light through skylights in primary bedroom and family room. Upper level - primary bedroom with 6pc ensuite - area to relax after a long day. Three more good sized bedrooms, full bath and laundry room completes this level. A fully developed lower level with family room, game rooms, 5th bedroom, another full bath, great area of overnight guests or extended family. This home truly embodies comfort, style, and modern living - a dream home designed to meet all your needs and more.
Upcoming Open House
Property Details
Interior
Features
Main Floor Floor
Family Room
17.9 x 18.3Dining Room
10.9 x 14Dining Nook
12 x 9Kitchen
15.7 x 10.4Exterior
Features
Parking
Garage spaces 2
Garage type -
Other parking spaces 2
Total parking spaces 4
Property History
 50
50


