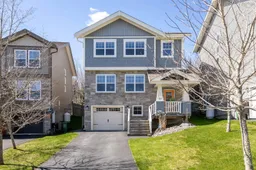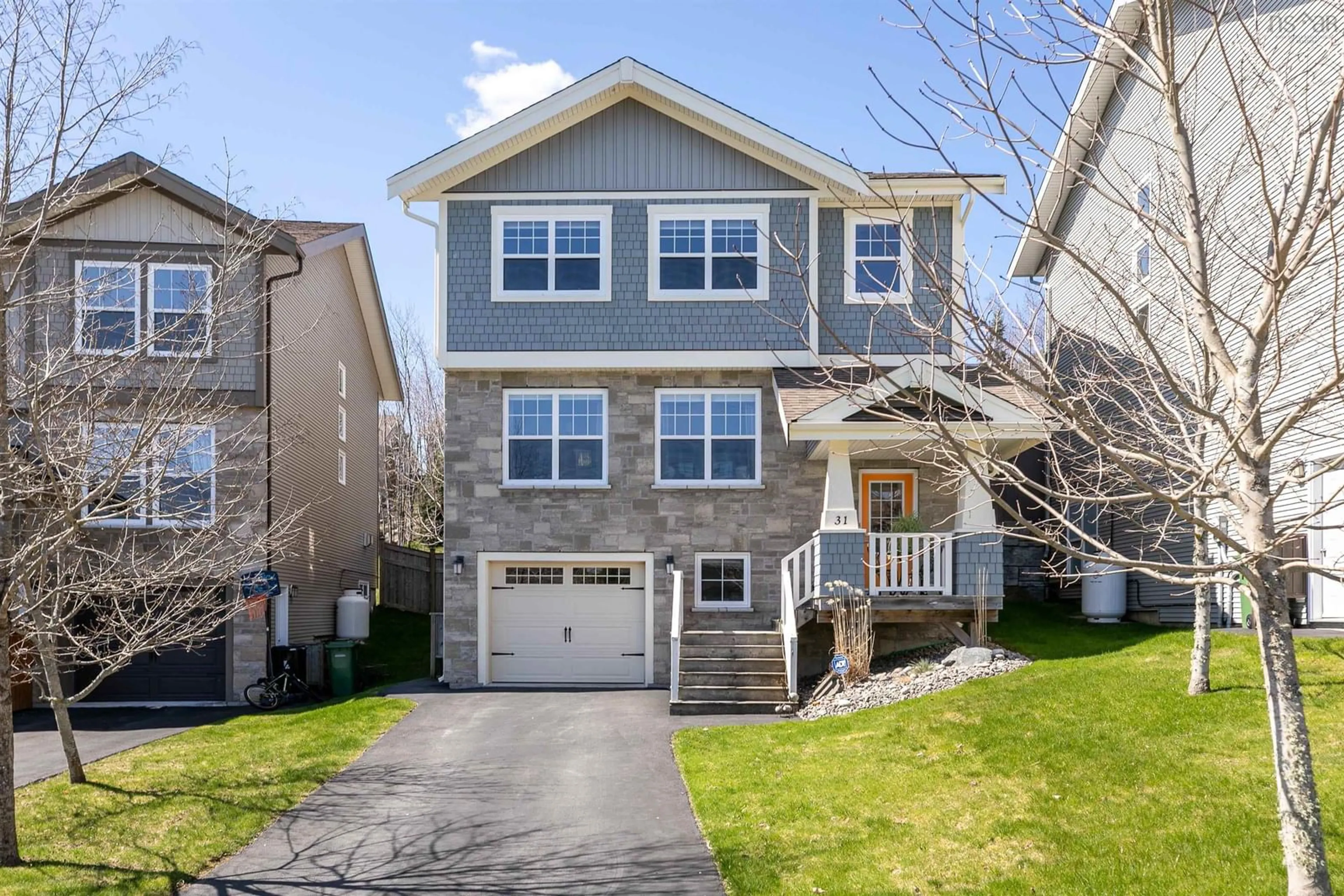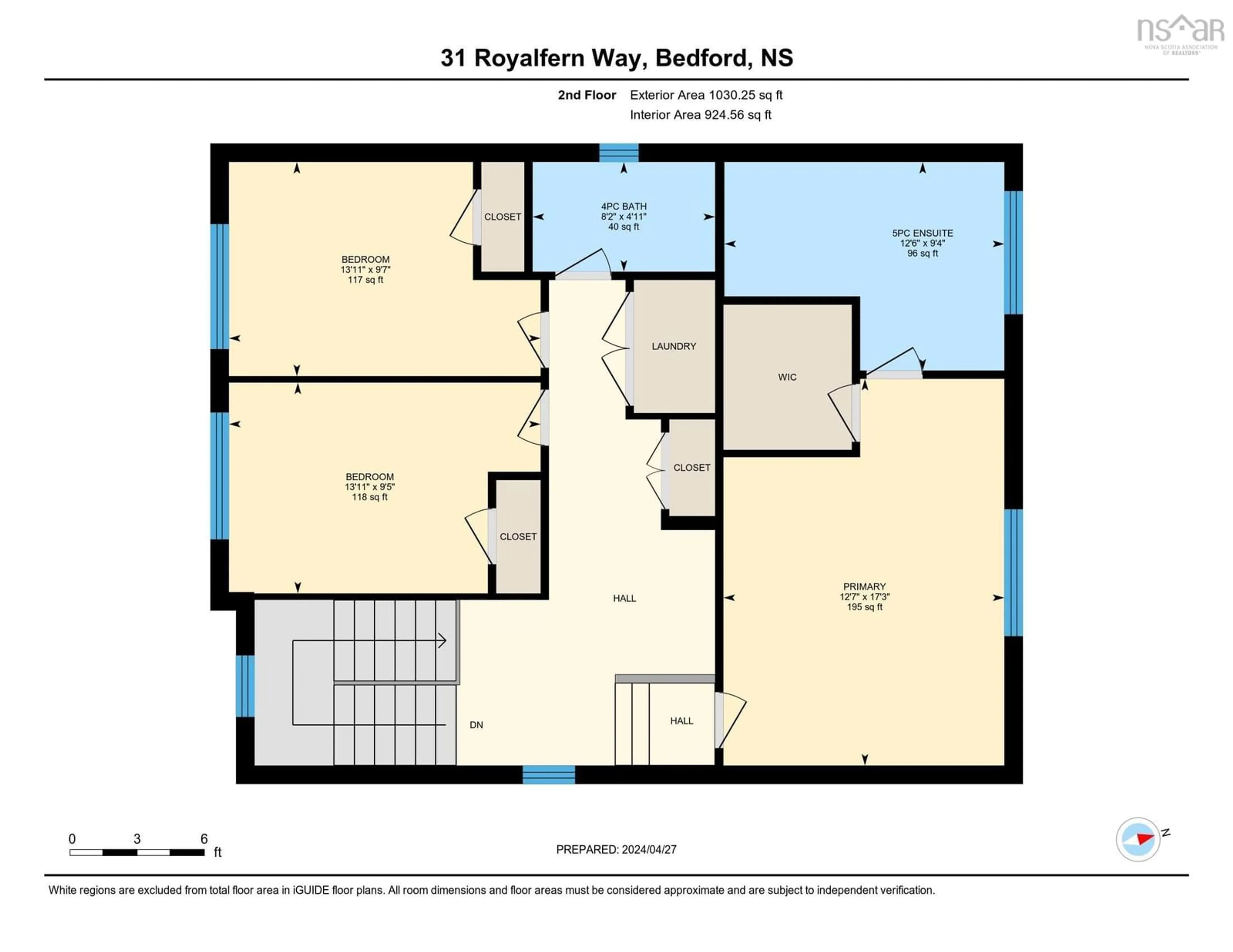31 Royalfern Way, Bedford, Nova Scotia B4B 0J7
Contact us about this property
Highlights
Estimated ValueThis is the price Wahi expects this property to sell for.
The calculation is powered by our Instant Home Value Estimate, which uses current market and property price trends to estimate your home’s value with a 90% accuracy rate.$844,000*
Price/Sqft$324/sqft
Days On Market23 days
Est. Mortgage$3,603/mth
Tax Amount ()-
Description
Prepare to be wowed by this immaculate property in West Bedford. This 3-bed, 3.5-bath home is perfectly situated at the end of a quiet cul-de-sac in Stonington Park. From the moment you enter, the pride in ownership is evident. You're greeted in the entryway with an abundance of natural light and pristine birch flooring. The main living level boasts an exceptional layout, featuring 10-foot ceilings in the living room and a spacious kitchen with an incredible walk-in pantry. Additionally, there is a formal living room and dining area filled with natural light from windows overlooking your neighbourhood. Upstairs, the primary bedroom offers a tranquil retreat with a spa-like ensuite, soaker tub, walk-in shower, and walk-in closet. This level also includes two additional bedrooms and a laundry area for ultimate convenience.The lower level of this home provides ample space for a growing family, including an extra-large single-car garage with a built-in workshop area. You'll also find a full bathroom on this level, as well as a huge rec room/fourth bedroom suite with a Murphy bed.Outside, enjoy the perfect day of sun with a southwest-facing backyard, a large private deck (a rarity in this area), and a breathtaking grapevine. Other features of this home include fully-ducted heating and cooling, a saltwater hot tub, close proximity to new West Bedford schools, and a highly sought-after community. Schedule your viewing today and make this dream home yours!
Upcoming Open House
Property Details
Interior
Features
Lower Level Floor
Utility
Bath 3
6' x 6Media Room
16'7 x 11'9Exterior
Parking
Garage spaces 1
Garage type -
Other parking spaces 0
Total parking spaces 1
Property History
 45
45

