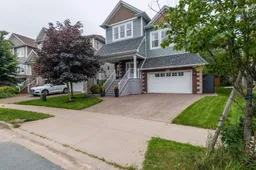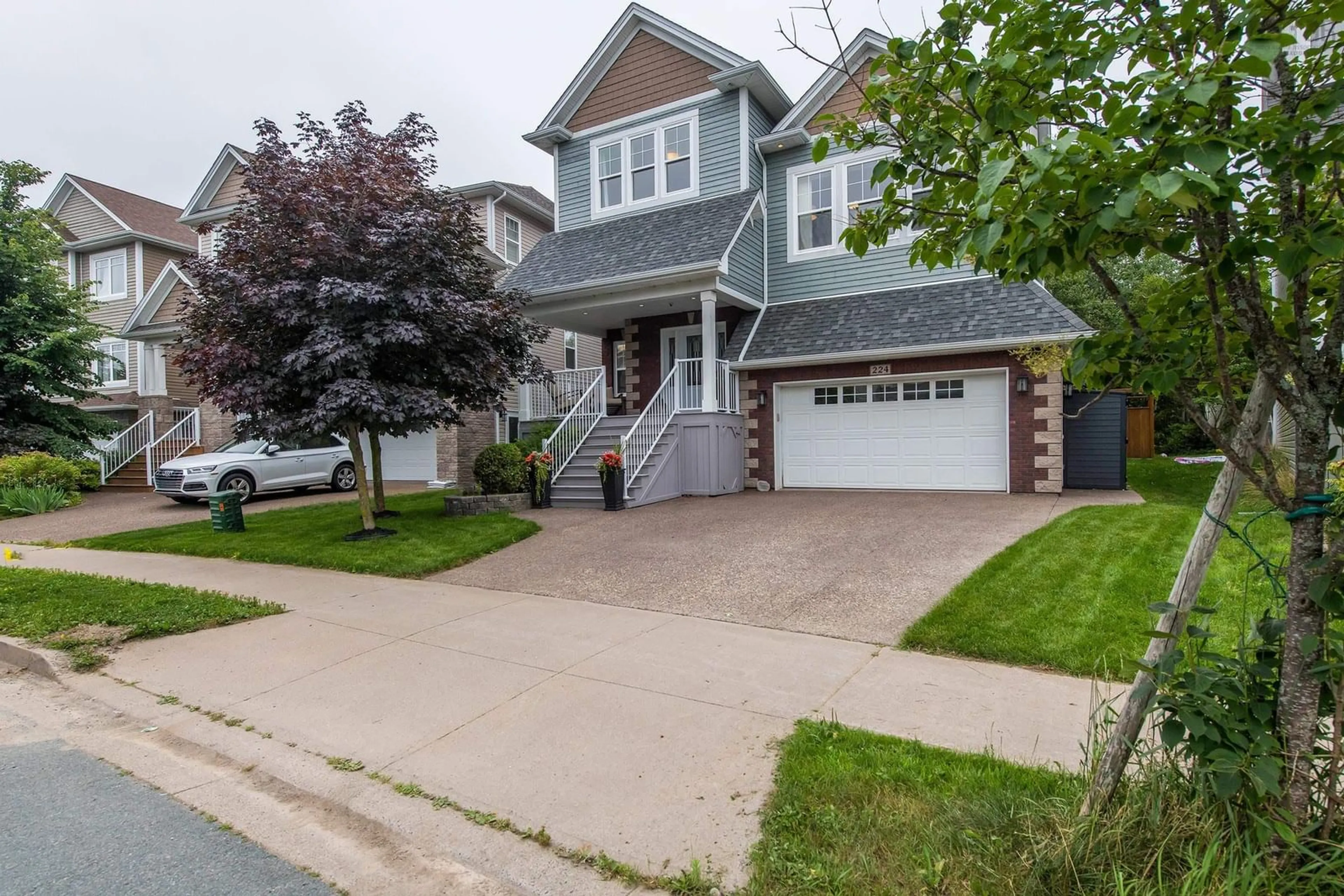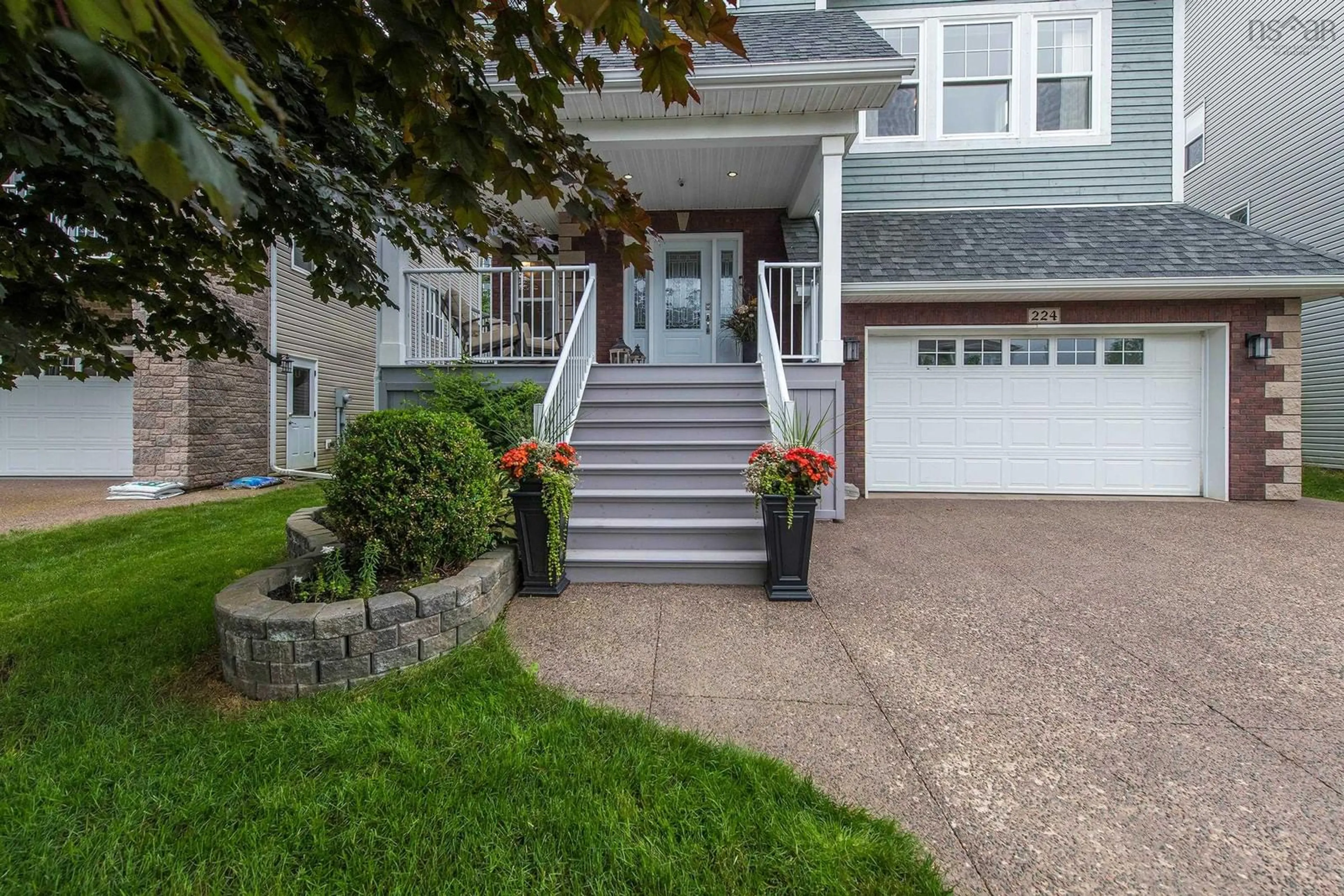224 Hollyhock Way, Bedford West, Nova Scotia B4B 0L4
Contact us about this property
Highlights
Estimated ValueThis is the price Wahi expects this property to sell for.
The calculation is powered by our Instant Home Value Estimate, which uses current market and property price trends to estimate your home’s value with a 90% accuracy rate.$1,043,000*
Price/Sqft$295/sqft
Days On Market1 day
Est. Mortgage$4,251/mth
Tax Amount ()-
Description
Experience unmatched living in this exceptional 4-bed, 4-bath home in Stonington Park. As the original show home, it boasts many unique features: a multi-level layout that offers both separation and open-concept living. Powered by Natural Gas, offering efficient and cost effective year round heating with Natural Gas Stove, Dryer, Fireplace and BBQ Hook-Up Outdoors, you will find three covered areas perfect for entertaining, a newly landscaped private backyard with lush trees and a privacy fence. The oversized primary suite includes two walk-in closets, a sauna & heated towel rack; a spacious chef’s kitchen equipped marble counters, cherrywood cabinets, and a pantry. The basement can easily turn into an in-law suite, BONUS: an Eaton Natural Gas Backup Generator ensuring uninterrupted power and wired for security. Ideal for families, children can walk to the new Bedford West P-12 school or CP Allen High School, as well as nearby amenities, tennis courts, parks, and walking paths. Notable updates include the addition of three new privacy windows, a stone fireplace, new light fixtures, door handles, paint throughout, upgraded 4 toilets, two hot water tanks, and a kitchen backsplash with under-cabinet lighting. 224 Hollyhock Way combines luxury and practicality. Don't miss this extraordinary home!
Property Details
Interior
Features
Main Floor Floor
Kitchen
13'1 x 14'7Living Room
17'3 x 14'Dining Nook
14'7 x 8'10Dining Room
15'5 x 13'5Exterior
Features
Parking
Garage spaces 2
Garage type -
Other parking spaces 2
Total parking spaces 4
Property History
 50
50

