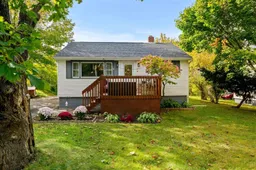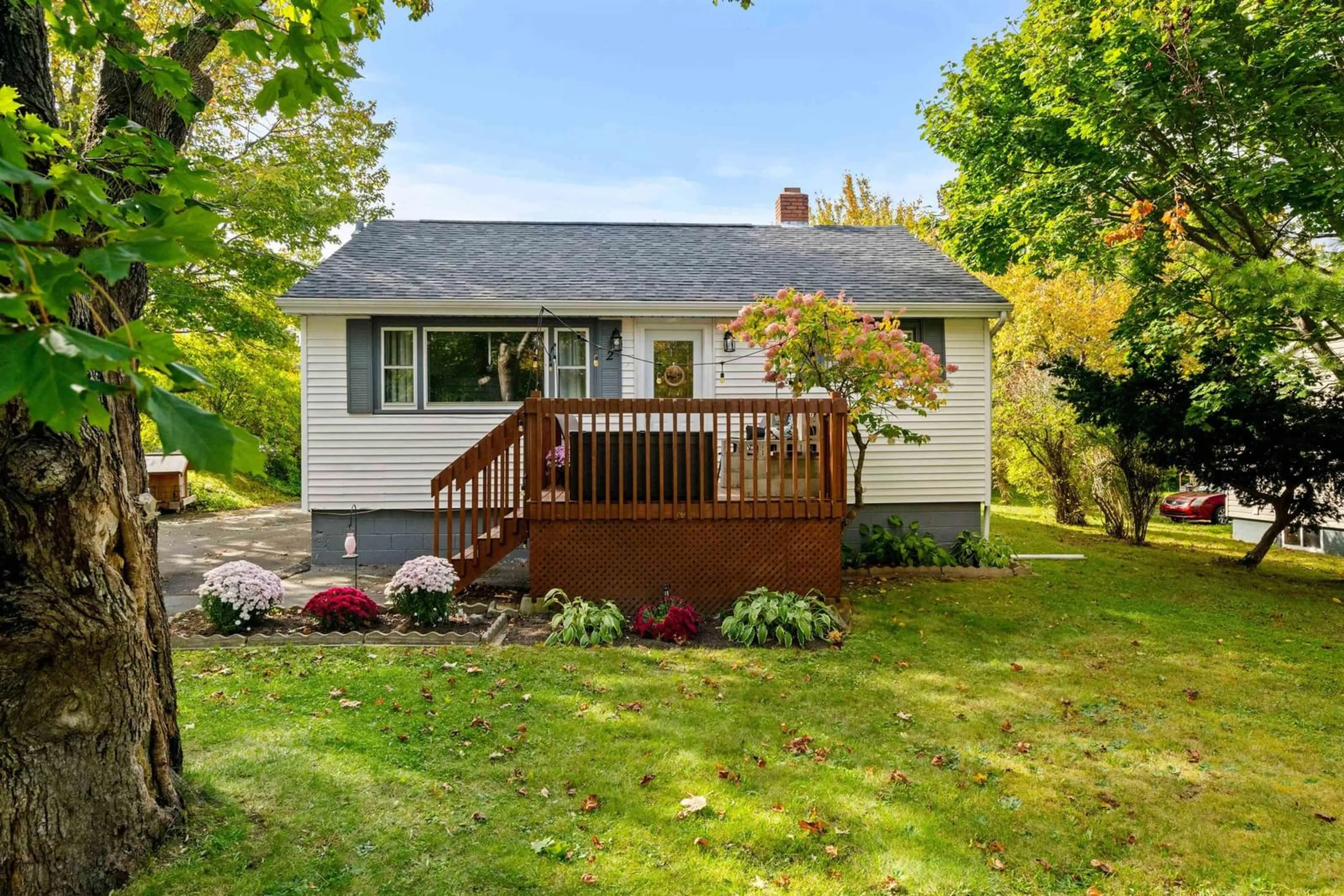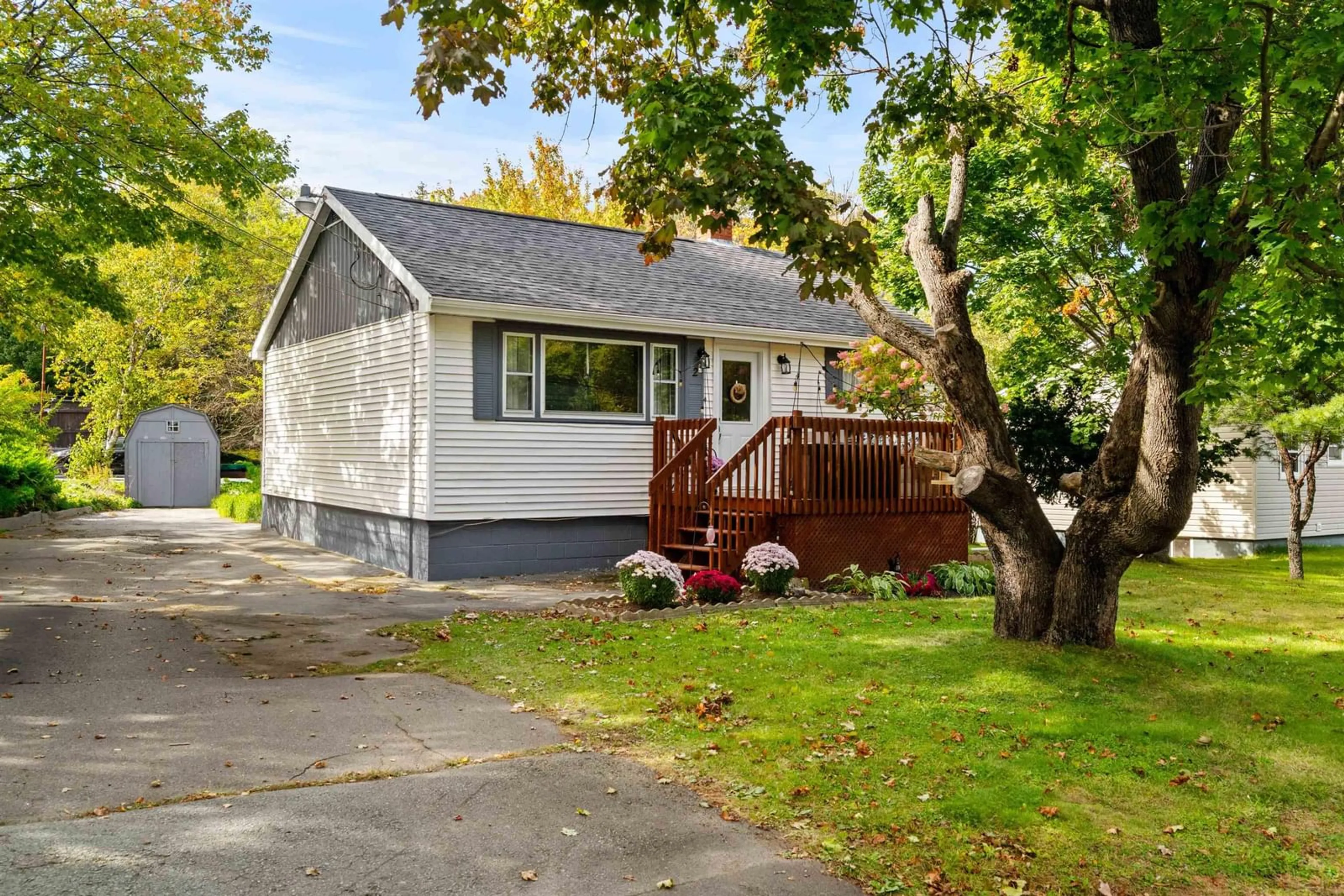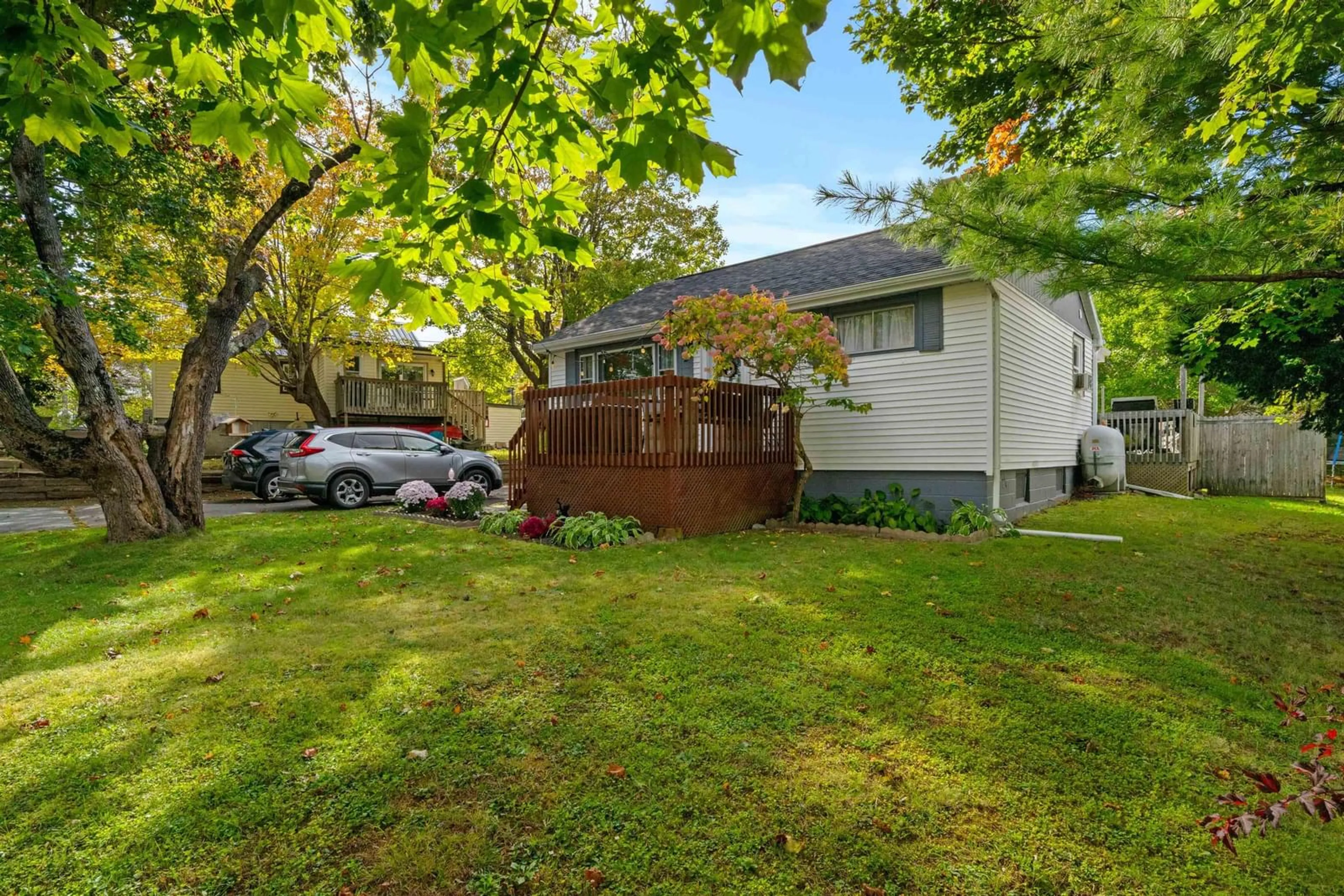2 Killarney Dr, Bedford, Nova Scotia B4B 1B8
Contact us about this property
Highlights
Estimated ValueThis is the price Wahi expects this property to sell for.
The calculation is powered by our Instant Home Value Estimate, which uses current market and property price trends to estimate your home’s value with a 90% accuracy rate.Not available
Price/Sqft$521/sqft
Est. Mortgage$2,018/mo
Tax Amount ()-
Days On Market49 days
Description
2 Killarney Drive, Nestled in the heart of Bedford, this charming 3-bedroom, 1-bathroom home offers the perfect blend of comfort and convenience. The recently updated kitchen features a modern design and a sleek butcher block countertop, there is an updated bathroom, new hot water tank, and a noteble is the property is freshly painted throughout. Enjoy the spaciousness of a 7,762 square foot lot, perfect for entertaining outdoor activities . Located in the Bedford South School District, this property offers families with children access to a popular school district. With easy access to Highway 102, commuting to downtown Halifax or Burnside is a breeze, taking approximately 22 and 18 minutes, respectively. Don't miss this opportunity to make 2 Killarney Drive your new home. Schedule a viewing today and experience the perfect blend of comfort, style, and location.
Property Details
Interior
Features
Main Floor Floor
Living Room
18.6 x 12Bedroom
10.6 x 8.3Bath 1
6 x 7Bedroom
9.8 x 9.8Property History
 50
50


