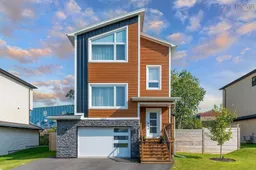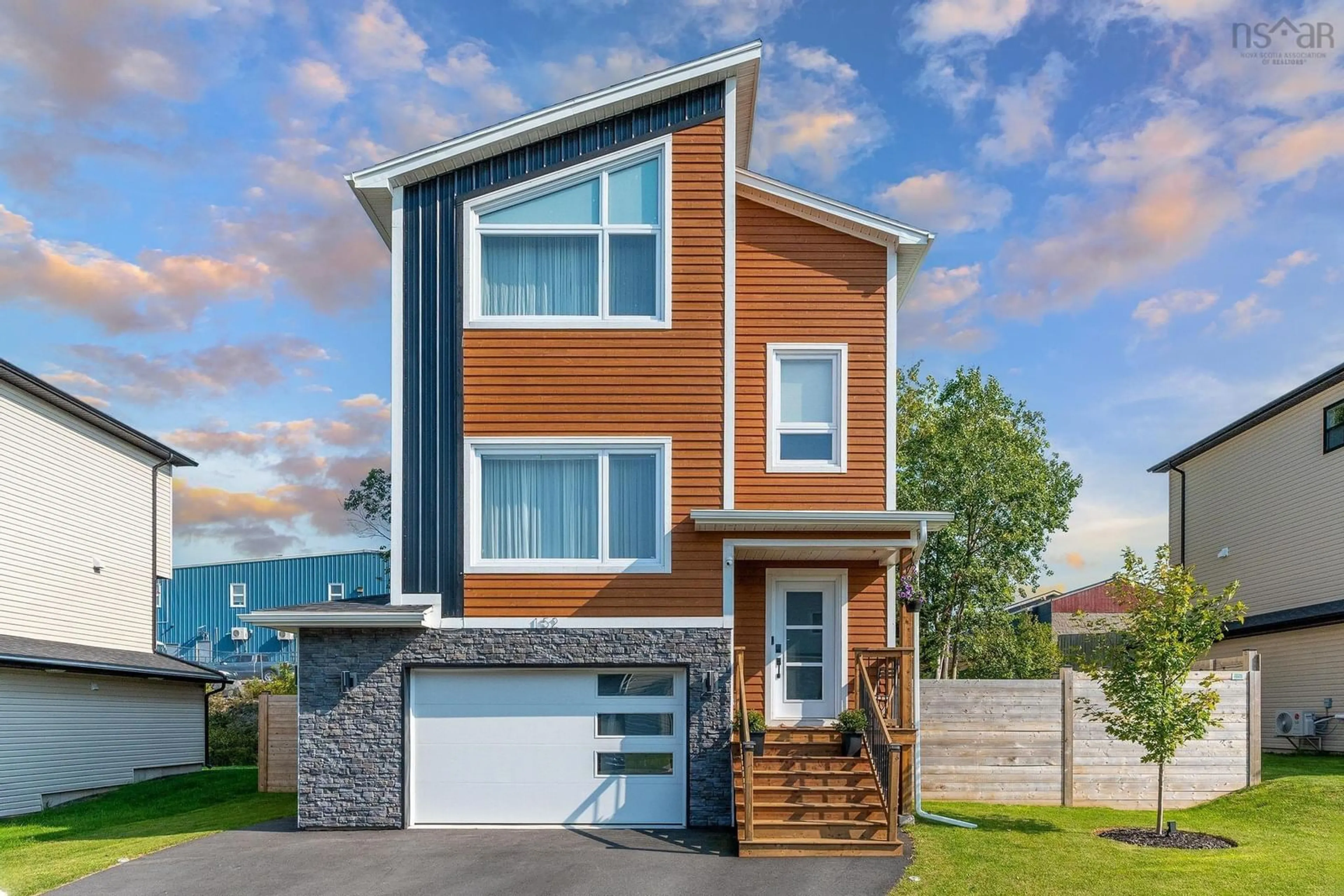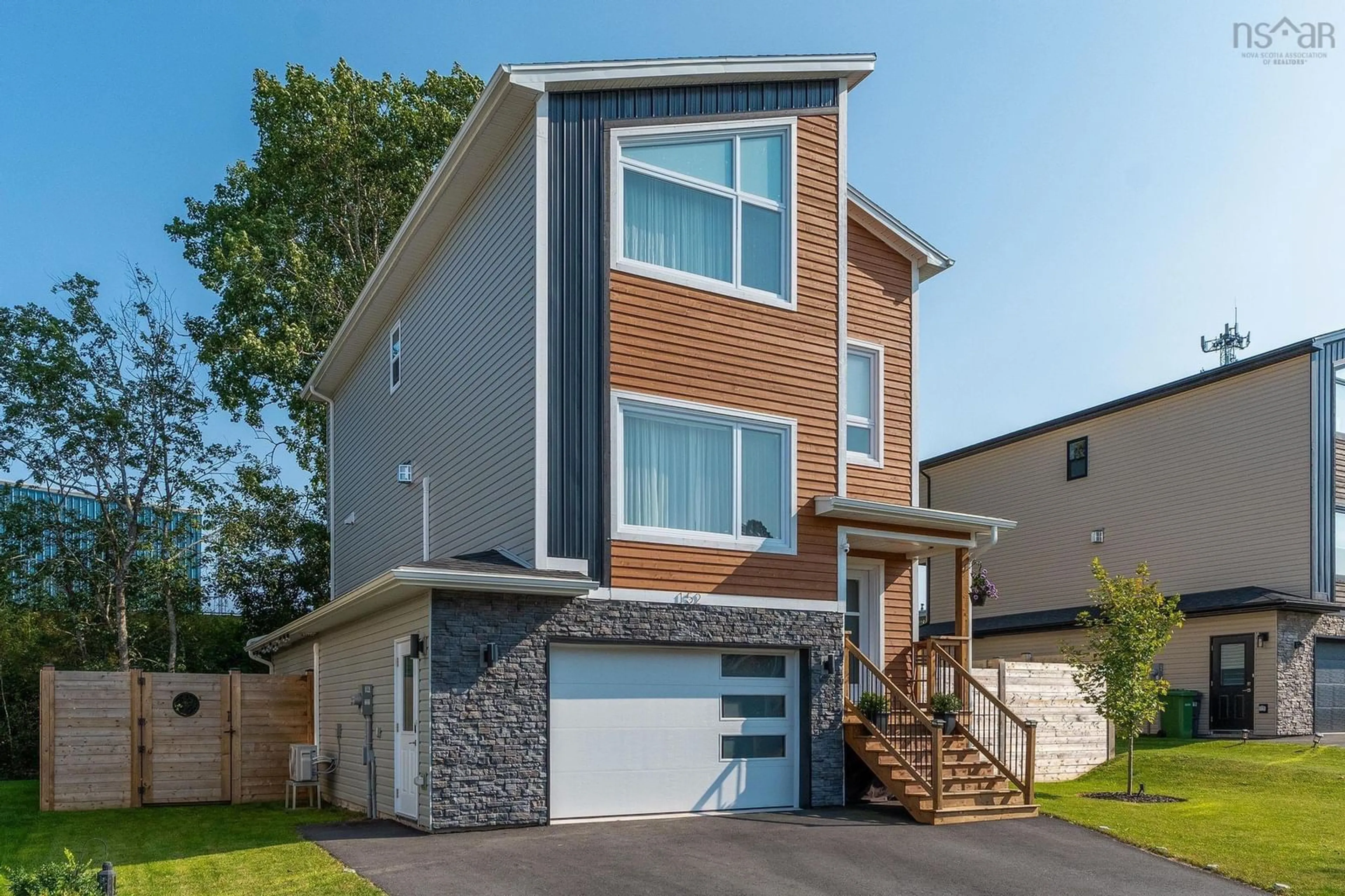152 Lewis Dr, Bedford, Nova Scotia B4B 1H1
Contact us about this property
Highlights
Estimated ValueThis is the price Wahi expects this property to sell for.
The calculation is powered by our Instant Home Value Estimate, which uses current market and property price trends to estimate your home’s value with a 90% accuracy rate.Not available
Price/Sqft$335/sqft
Est. Mortgage$3,328/mo
Tax Amount ()-
Days On Market64 days
Description
Highly desirable Peerless Bedford subdivision, ready for immediate move-in! This stunning modern home boasts beautiful hard surface flooring throughout and is filled with natural light from its large windows. The spacious living room includes a propane fireplace, while the kitchen is equipped with stainless steel appliances, quartz countertops, a stylish tile backsplash, a 6' center island, and an impressive pantry. The dining area leads to a large upgraded back deck with stairs to your fenced & private backyard. Upstairs, the Primary Suite features vaulted ceilings, a walk-in closet, and a luxurious en-suite bathroom. Two additional bedrooms and a bathroom complete the upper floor. The lower level offers a fourth bedroom, a full bathroom, and walk-out access to the backyard. This home also includes efficient heating, air conditioning for the summer, and an oversized garage perfect for parking and storing recreational equipment. Located within walking distance to the BMO rec center and all the popular amenities of West Bedford, including coffee shops.
Property Details
Interior
Features
Main Floor Floor
Bath 1
Kitchen
13'1 x 19'Dining Room
8'1 x 13'2Living Room
13'2 x 17'9Exterior
Features
Parking
Garage spaces 1.5
Garage type -
Other parking spaces 2
Total parking spaces 3.5
Property History
 50
50

