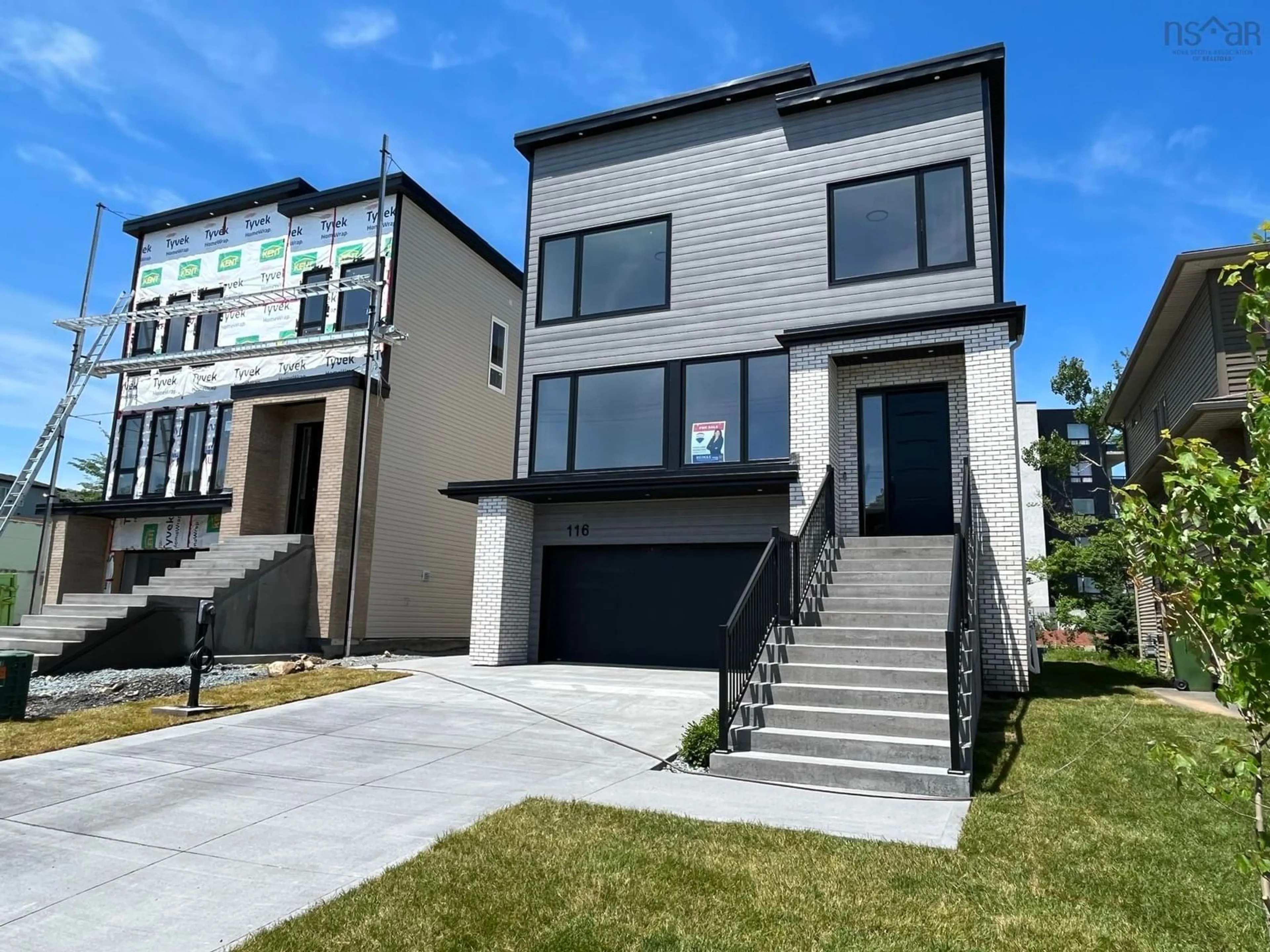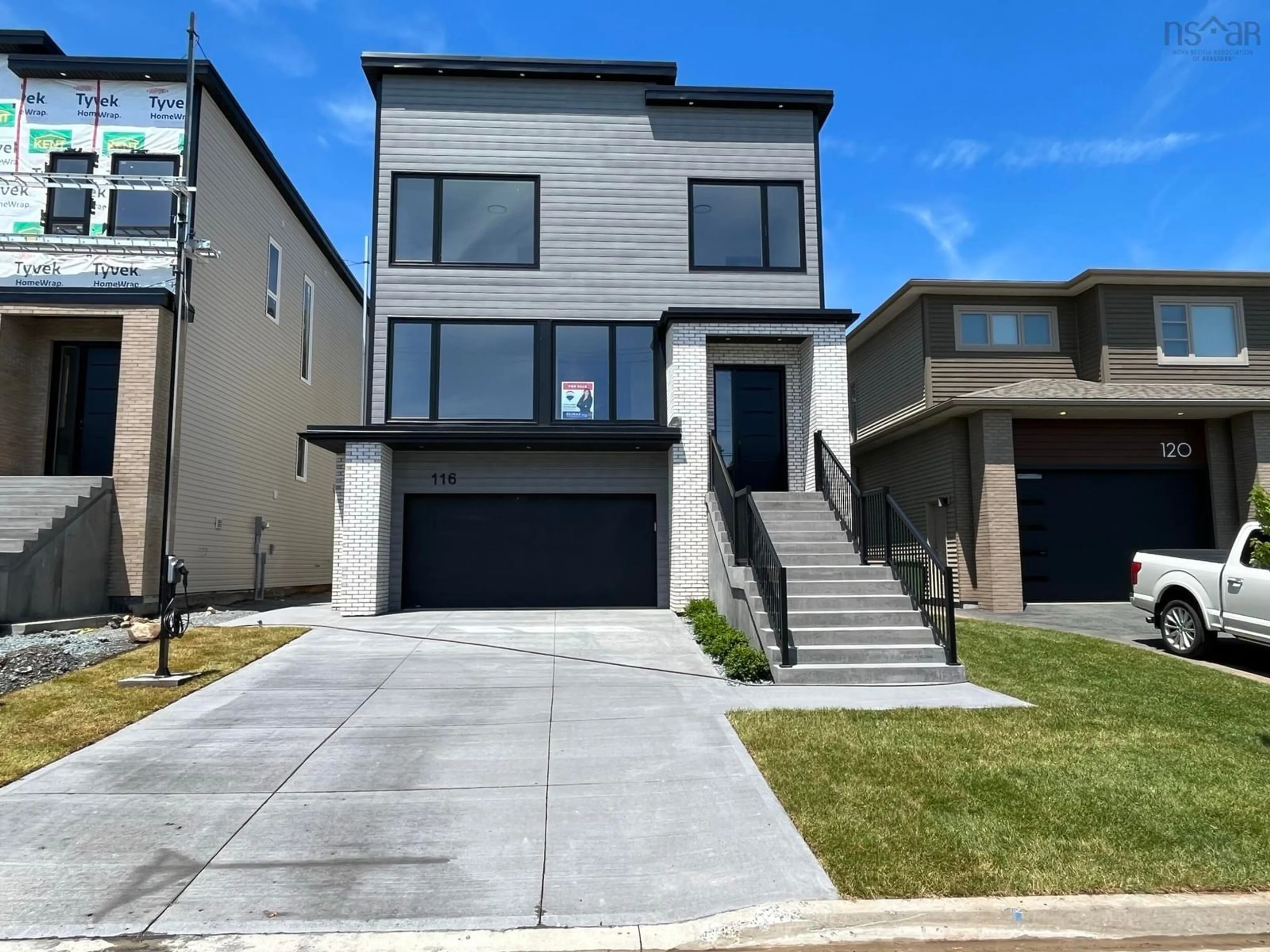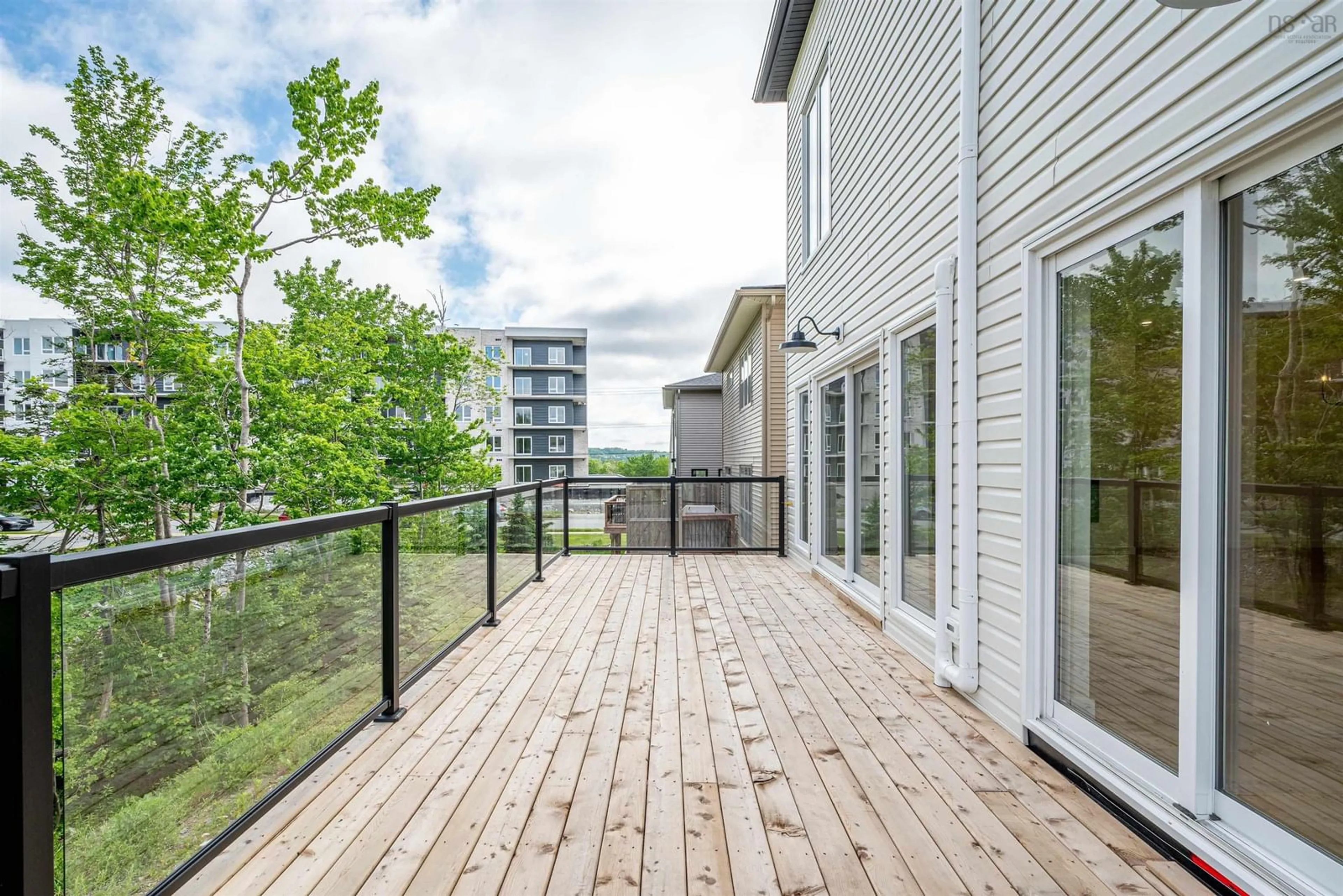116 Samaa Crt, Bedford, Nova Scotia B4B 0Y4
Contact us about this property
Highlights
Estimated ValueThis is the price Wahi expects this property to sell for.
The calculation is powered by our Instant Home Value Estimate, which uses current market and property price trends to estimate your home’s value with a 90% accuracy rate.$1,304,000*
Price/Sqft$382/sqft
Days On Market17 days
Est. Mortgage$5,991/mth
Tax Amount ()-
Description
Welcome to 116 Samaa Court located in the Parks of West Bedford! This move-in ready, NEW CONSTRUCTION home is now available. It features 5 spacious bedrooms with built out closets, 4.5 bathrooms and has all the smart features & upgrades you can dream of, such as an exterior electric car charger, a smart home manager system that is compatible with Alexa, 10 surround sound speaker system, and a 6-foot natural gas fireplace, and an attached double garage with epoxy flooring! Get ready to be impressed by the high ceiling and open concept foyer with a unique modern light fixture and massive closet space. Adjacent to the foyer is the sunny formal living room/ additional flex space. The state-of-the-art kitchen is a culinary dream with its sleek modern cabinets, stone backsplash, ample counter space on the long sleek island, and natural gas stove with griddle addition! The balcony is perfect for entertaining and soaking in the sun and overlooking your landscaped yard (double balcony door access). Upstairs you will find the spacious primary bedroom with a custom walk-in closet. The ensuite is thoughtfully designed and spa like, offering both a shower and a soaking tub with floor to ceiling stone work! Upstairs you will also find an additional full bath and a a second en-suite in one of the other 3 bedrooms. For maximum convenience the laundry is located on this level. Whether you’re big on entertainment or need additional space to relax, the lower level is fully equipped with a kitchenette (cooktop, slim fridge, microwave, dishwasher), second laundry (combo washer/dryer), and full bathroom to suit all your needs! The lower level features a bedroom with a walkout basement to the yard, which makes it perfect for early morning coffee in the yard!
Property Details
Interior
Features
Main Floor Floor
Kitchen
11 x 16Dining Room
11 x 15Family Room
15.11 x 24Bath 1
Exterior
Features
Parking
Garage spaces 2
Garage type -
Other parking spaces 0
Total parking spaces 2
Property History
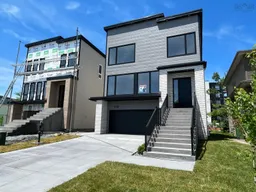 39
39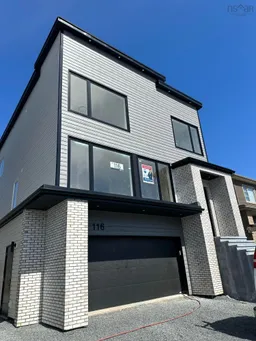 38
38
