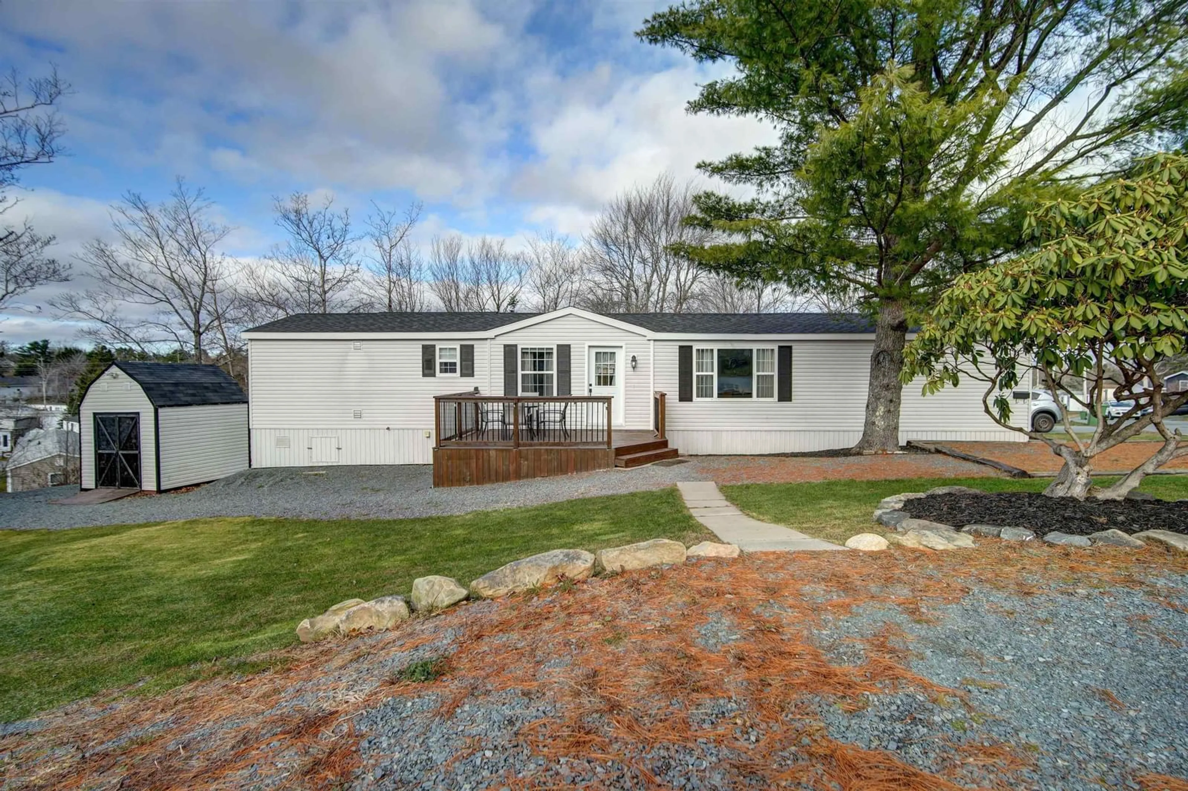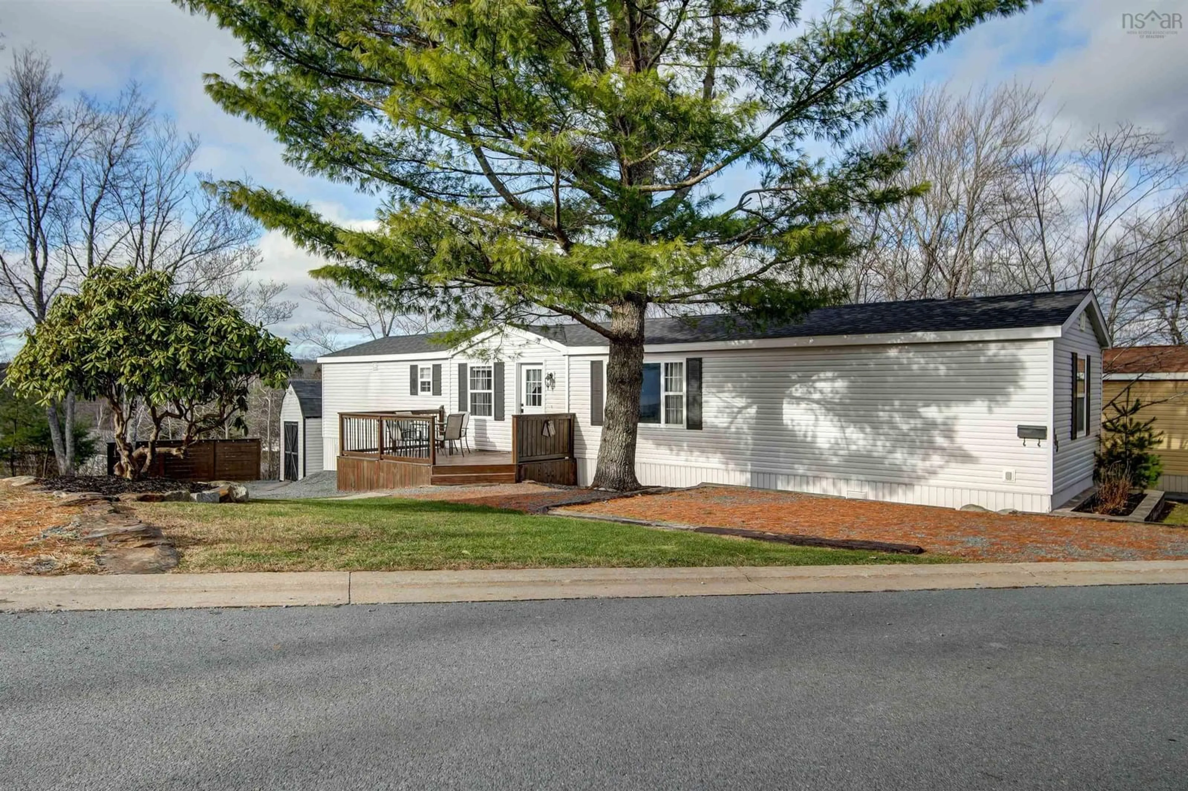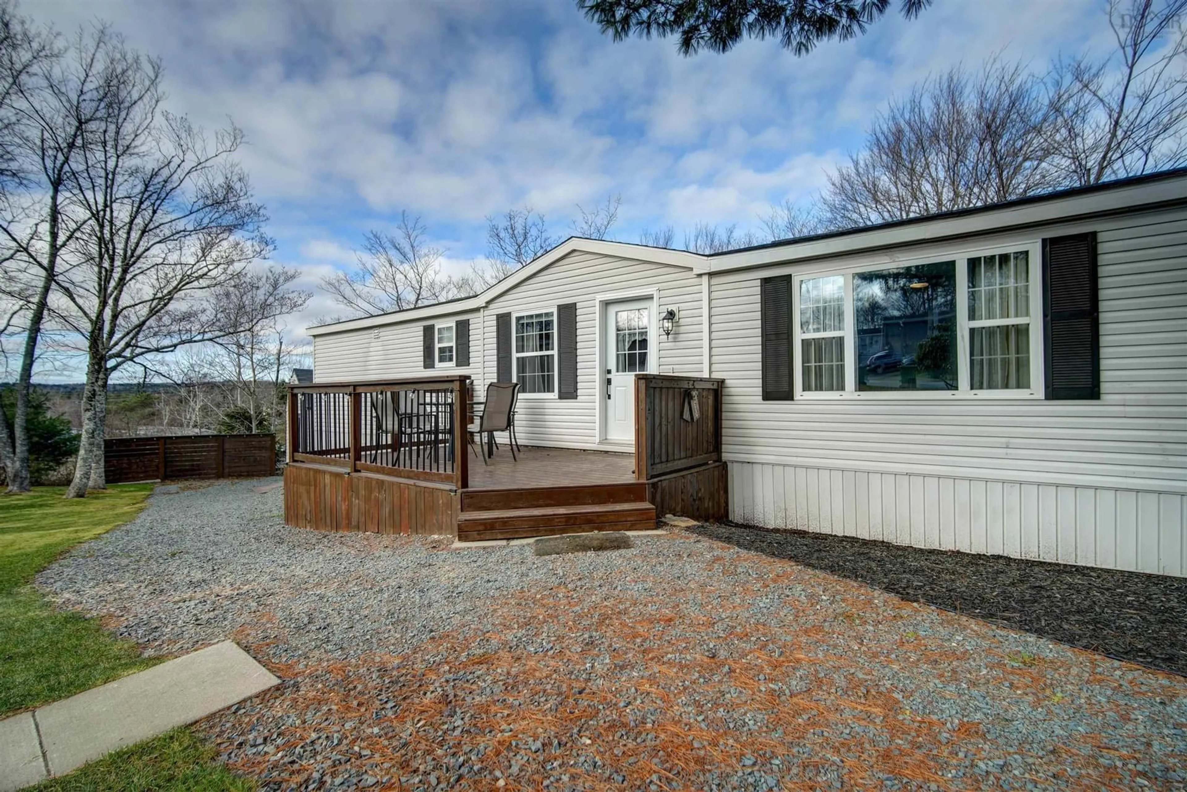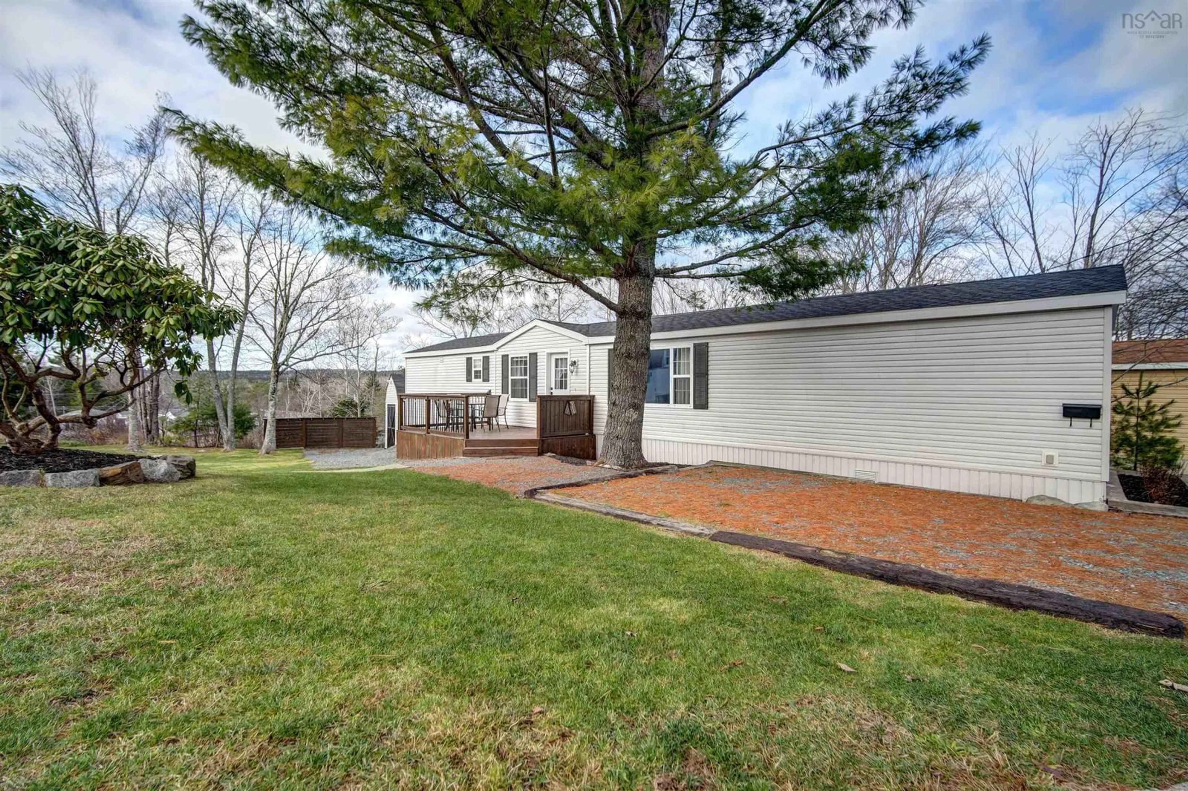883 Duggan Dr, Beaver Bank, Nova Scotia B4E 1L4
Contact us about this property
Highlights
Estimated ValueThis is the price Wahi expects this property to sell for.
The calculation is powered by our Instant Home Value Estimate, which uses current market and property price trends to estimate your home’s value with a 90% accuracy rate.Not available
Price/Sqft$249/sqft
Est. Mortgage$1,151/mo
Tax Amount ()-
Days On Market47 days
Description
Welcome to 883 Duggan Drive in the highly sought-after community of Woodbine Community Park in the Village of Beaver Bank just minutes away from all the local amenities you need. From the moment you approach the property and home you will fall in love with its curb appeal and huge beautifully landscaped double lot. As you open the front door, you will feel like you are instantly at home. This charming home, which boasts large windows and vaulted ceilings for ample natural light, has been meticulously maintained and updated. The home features 3 bedrooms, 1 main bathroom and a great storage and laundry room. The home offers an open-concept kitchen, dining, and living area with plenty of counter space and island perfect for entertaining. Off the living room, you'll find the second and third bedroom which could also be used as an office or den.The laundry/storage room, main bathroom and primary bedroom are located at the other end of the home. The well-appointed kitchen and bathroom have been updated as well. Enjoy an energy-efficient heat pump that translates to energy cost savings for years to come. The lot itself is a double lot offering an abundance of space and areas for kids to play and for families to enjoy outdoor living and privacy. There are two driveways which provide plenty of parking that many lots just do not have and a large wired storage shed. The large outdoor deck is perfect for family BBQs and morning coffee and the landscaping on this lot is second to none. The home shows like new and is ready for you to call home.
Upcoming Open House
Property Details
Interior
Features
Main Floor Floor
Eat In Kitchen
14'.2 x 15'.3 36Living Room
13'.6 x 15'.3 36Bedroom
7'.10 x 11'.7 36Bedroom
10' x 13'.3 36Exterior
Features
Parking
Garage spaces -
Garage type -
Total parking spaces 2
Property History
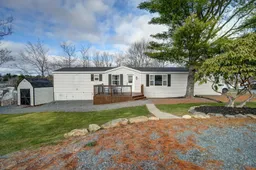 42
42
