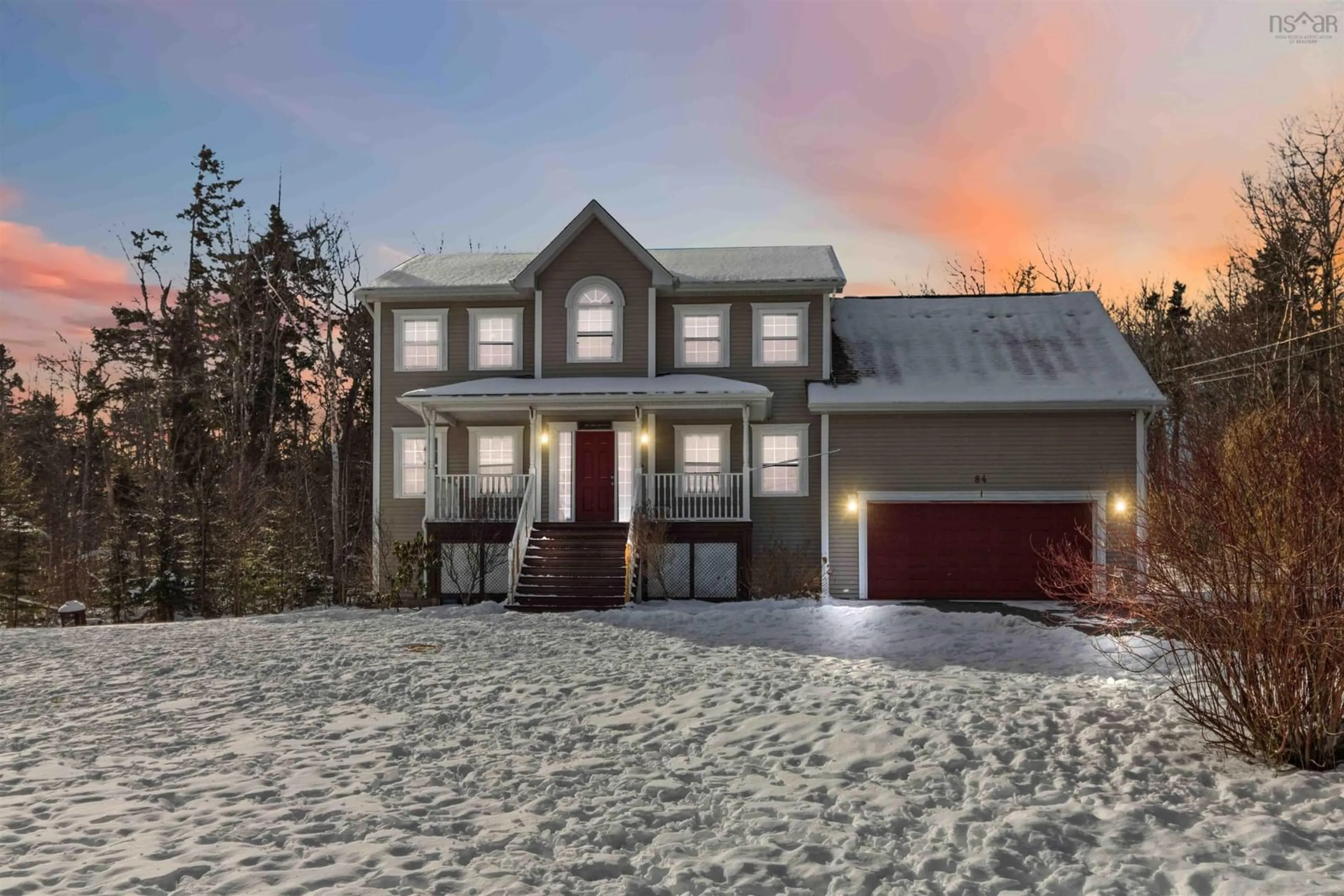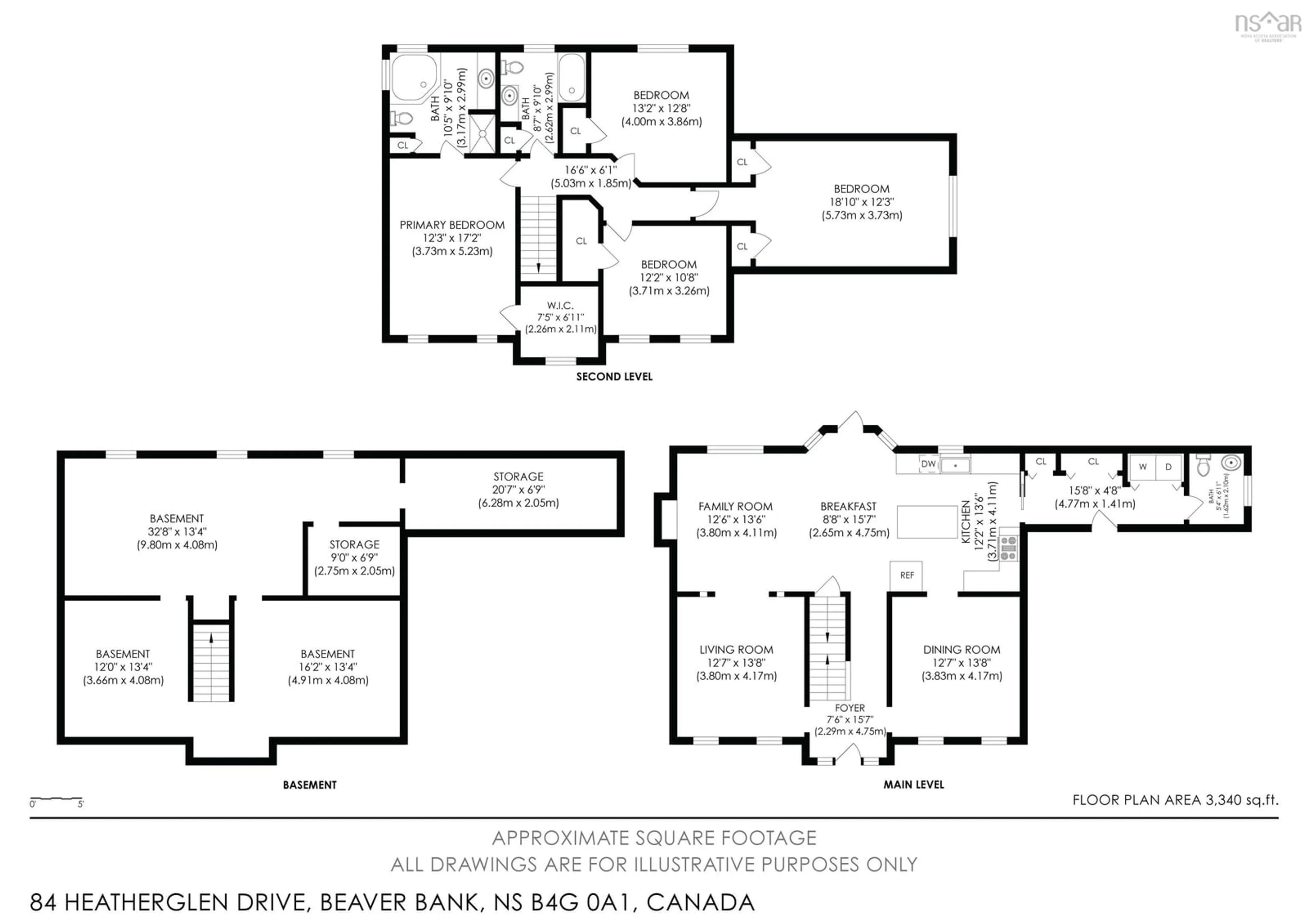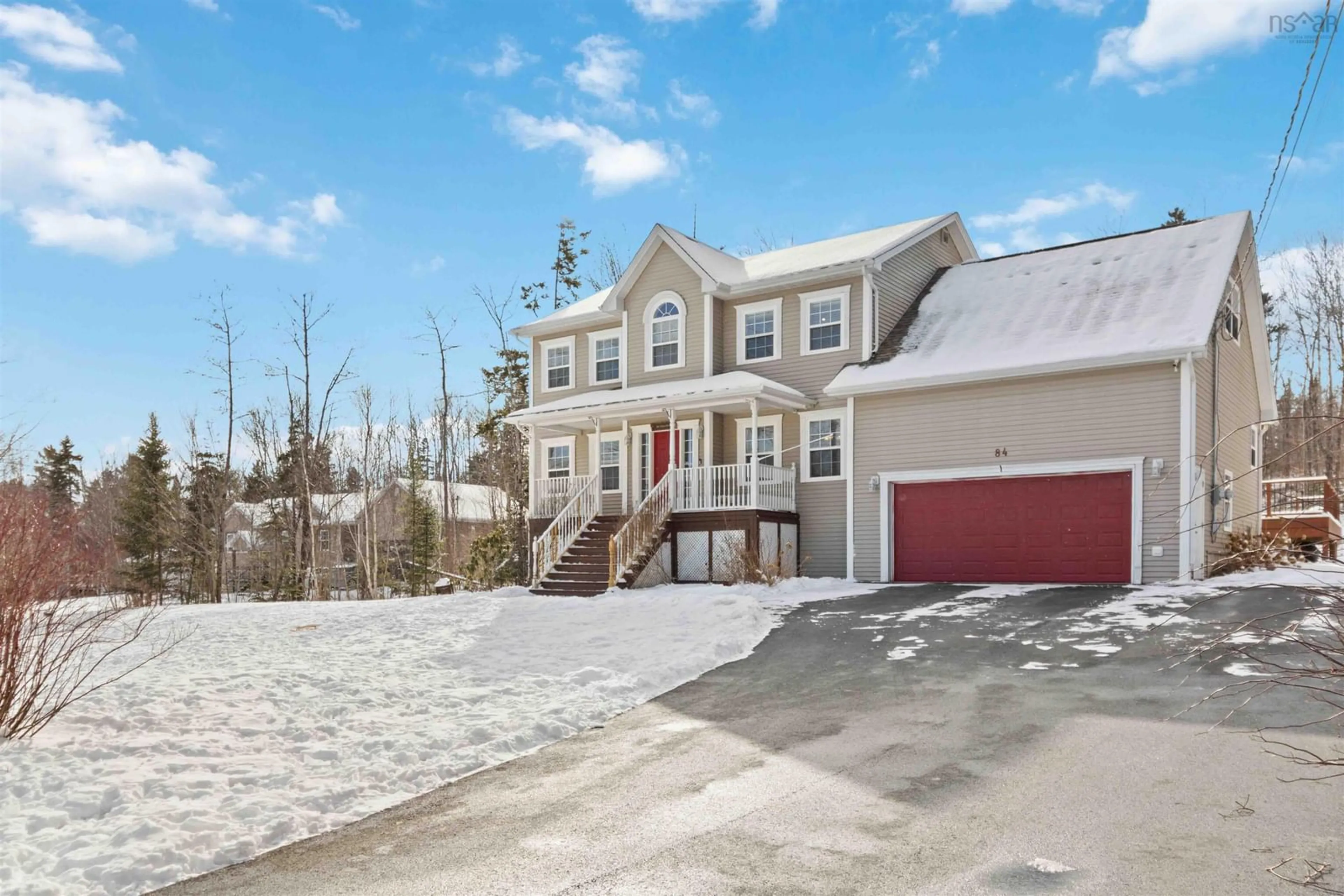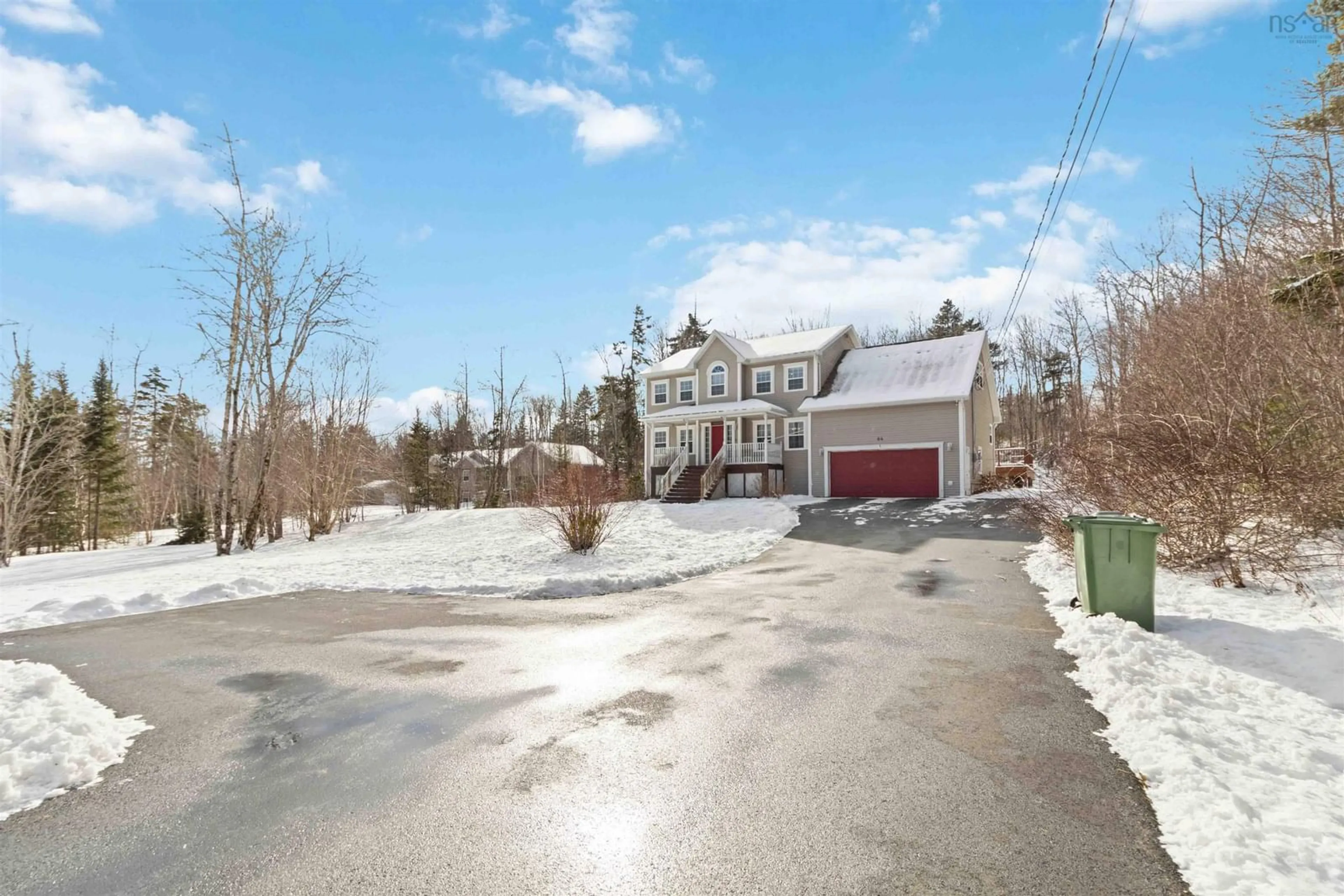84 Heatherglen Dr, Beaver Bank, Nova Scotia B4G 0A1
Contact us about this property
Highlights
Estimated ValueThis is the price Wahi expects this property to sell for.
The calculation is powered by our Instant Home Value Estimate, which uses current market and property price trends to estimate your home’s value with a 90% accuracy rate.Not available
Price/Sqft$249/sqft
Est. Mortgage$2,967/mo
Tax Amount ()-
Days On Market15 days
Description
Welcome to 84 Heatherglen Drive in Lost Creek Village, Beaver Bank. First time to market this 4 bedrooms 2 and a half bath has so much to offer! Main level features an expansive eat-in kitchen with Island, newer high end appliance and rear deck access to your private deck making barbecuing and entertaining a breeze! The living room has a propane fireplace, hardwood floors that continue into your family room and formal dining room. Convenient laundry room and half bathroom finishes this level. Upstairs you have 4 bedrooms!! The master bedroom has an en-suite bathroom and large walk-in closet. Two other great sized bedrooms, one with another walk-in closet and a huge loft bedroom ensures everyone has more than enough space! Another full bathroom completes this level. This home is heated and cooled by highly efficient Fujitsu heat pumps on both levels and hot water baseboard through the home. A Generlink connection was added for additional peace of mind. The lower level is a blank canvas that has so much potential for additional bedrooms, office, rec-room, gym room, it’s roughed in for another bathroom so huge in-law potential or can be used as spectacular storage. Outside you’ll notice the amazing curb appeal! Driveway was paved (2021), roof re-shingled (2019) Huge private back deck and the above ground pool was installed (2020). The double attached garage allows for storage of all your toys! Sitting on over an acre in a quiet peaceful neighborhood with walking trails, atv club, community center and just steps away from the popular 18 Hole Lost Creek Golf Course!
Property Details
Interior
Features
Main Floor Floor
Living Room
13.4 x 12.4Eat In Kitchen
20.3 x 13.4Dining Room
12.4 x 13.4Bath 1
5.3 x 6.7Exterior
Features
Parking
Garage spaces 2
Garage type -
Other parking spaces 0
Total parking spaces 2
Property History
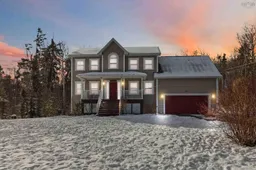 50
50
