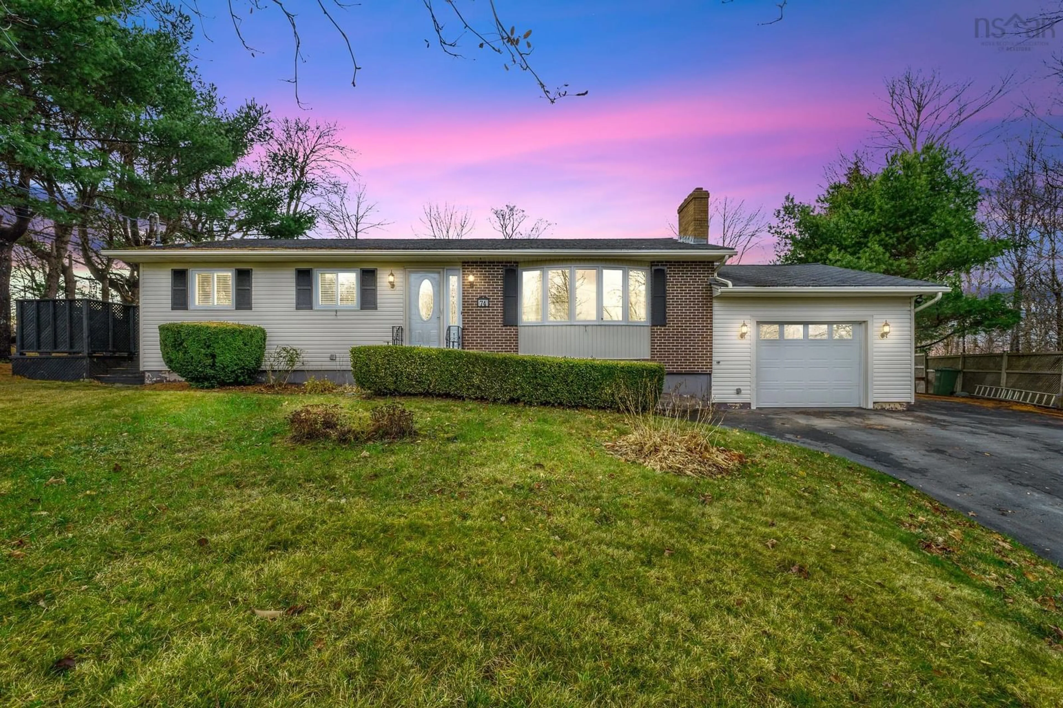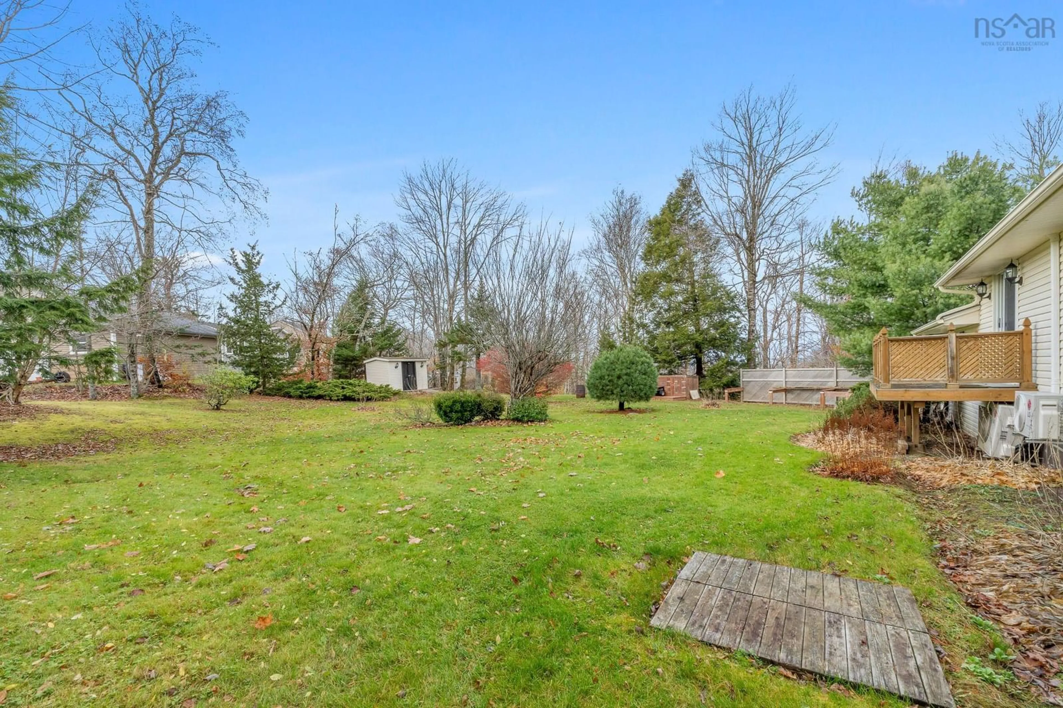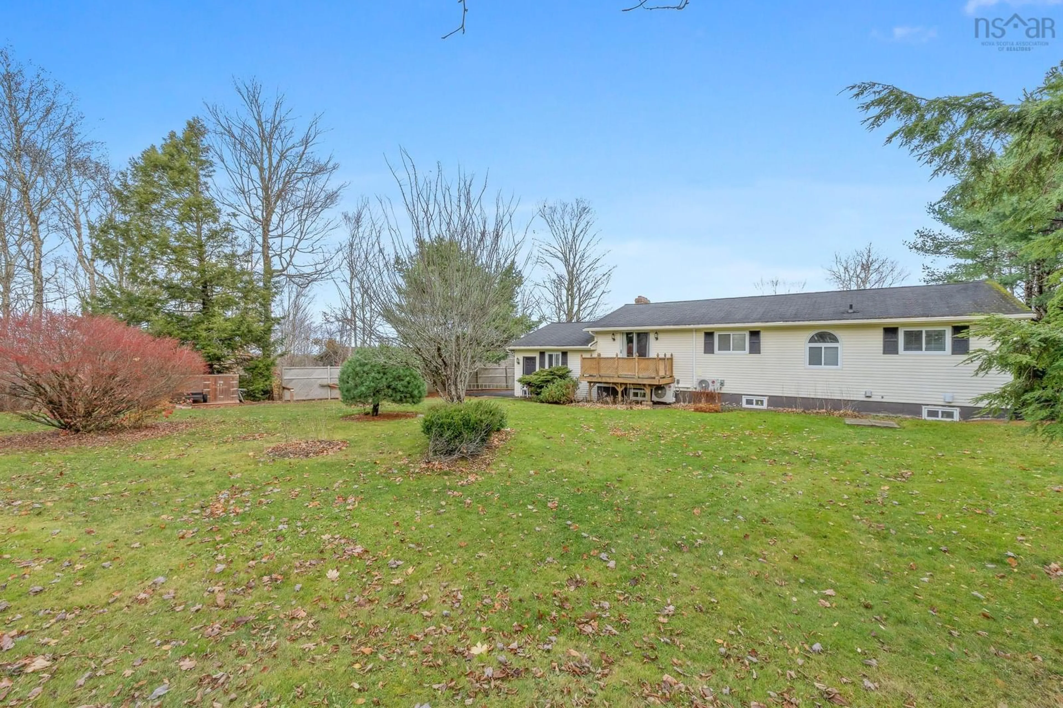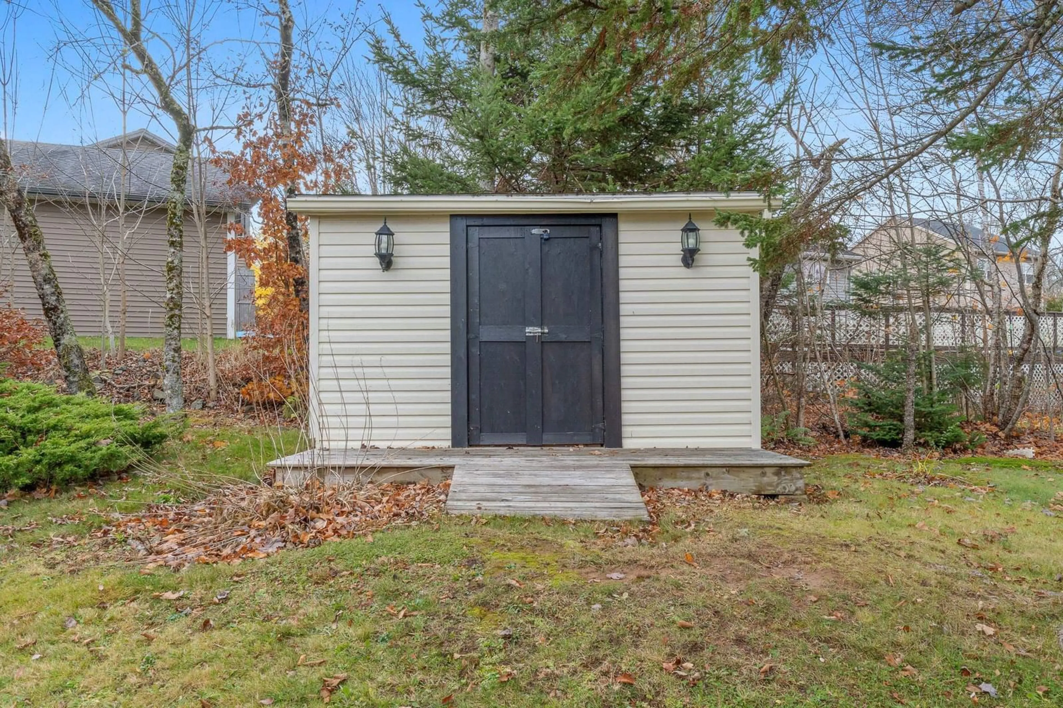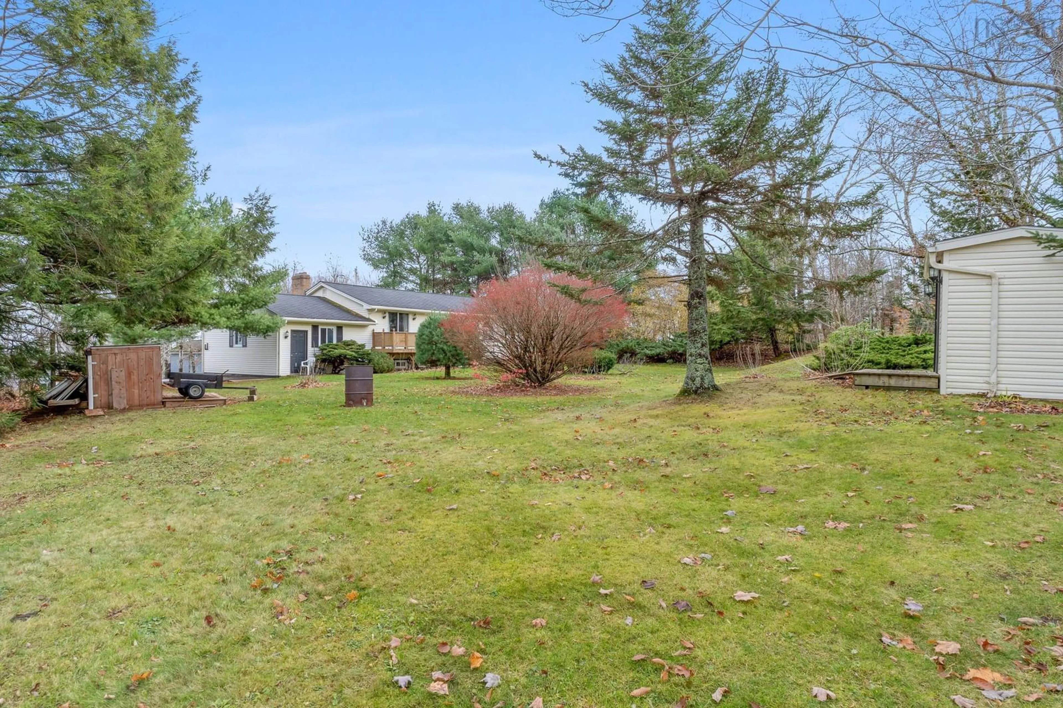74 Elaine Dr, Beaver Bank, Nova Scotia B4G 1B4
Contact us about this property
Highlights
Estimated ValueThis is the price Wahi expects this property to sell for.
The calculation is powered by our Instant Home Value Estimate, which uses current market and property price trends to estimate your home’s value with a 90% accuracy rate.Not available
Price/Sqft$238/sqft
Est. Mortgage$2,362/mo
Tax Amount ()-
Days On Market69 days
Description
Well cared for 3 bedroom, 2 bath bungalow on an extra large lot with attached garage. This home boasts a newly renovated kitchen with a good sized pantry, large pot drawers, with built in China cabinet. Conveniently located off the kitchen is a private deck for barbecuing or that morning cup of coffee. Also on the main floor You will find a living room with a fireplace and beautiful hardwood floors as well as a primary bedroom big enough for a king sized bed which features its own deck overlooking the backyard. Two more bedrooms and a full bath finish off the main floor. The lower level family room has plenty of room for entertaining and another full bath as well as lots of room for storage. Access to the garage can be done from the family room so no going outside to that cold car. Pride of ownership can be seen as you walk through this home so book your viewing and come see this gem before it is gone.
Property Details
Interior
Features
Main Floor Floor
Kitchen
10.8 x 8.9Dining Room
9.2 x 8.9Primary Bedroom
12.5 x 12.1Bedroom
9 x 9.2Exterior
Features
Parking
Garage spaces 1
Garage type -
Other parking spaces 2
Total parking spaces 3
Property History
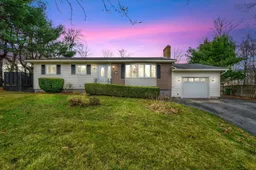 47
47
