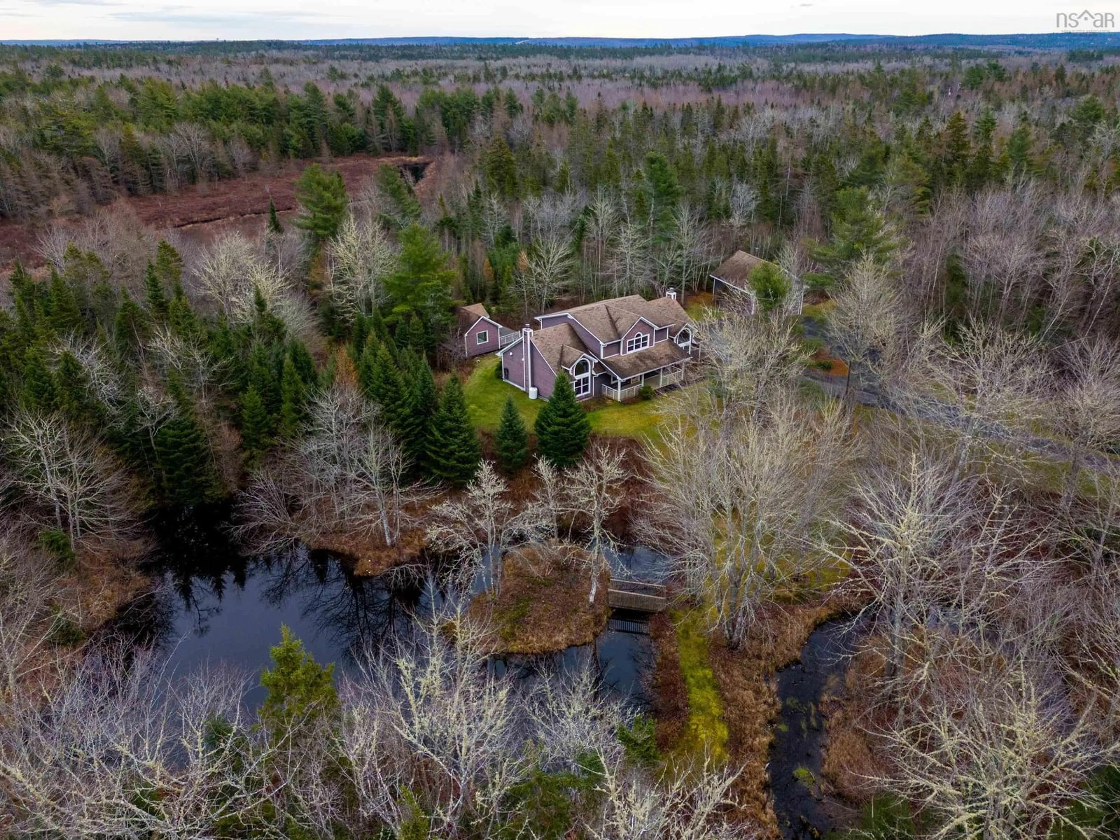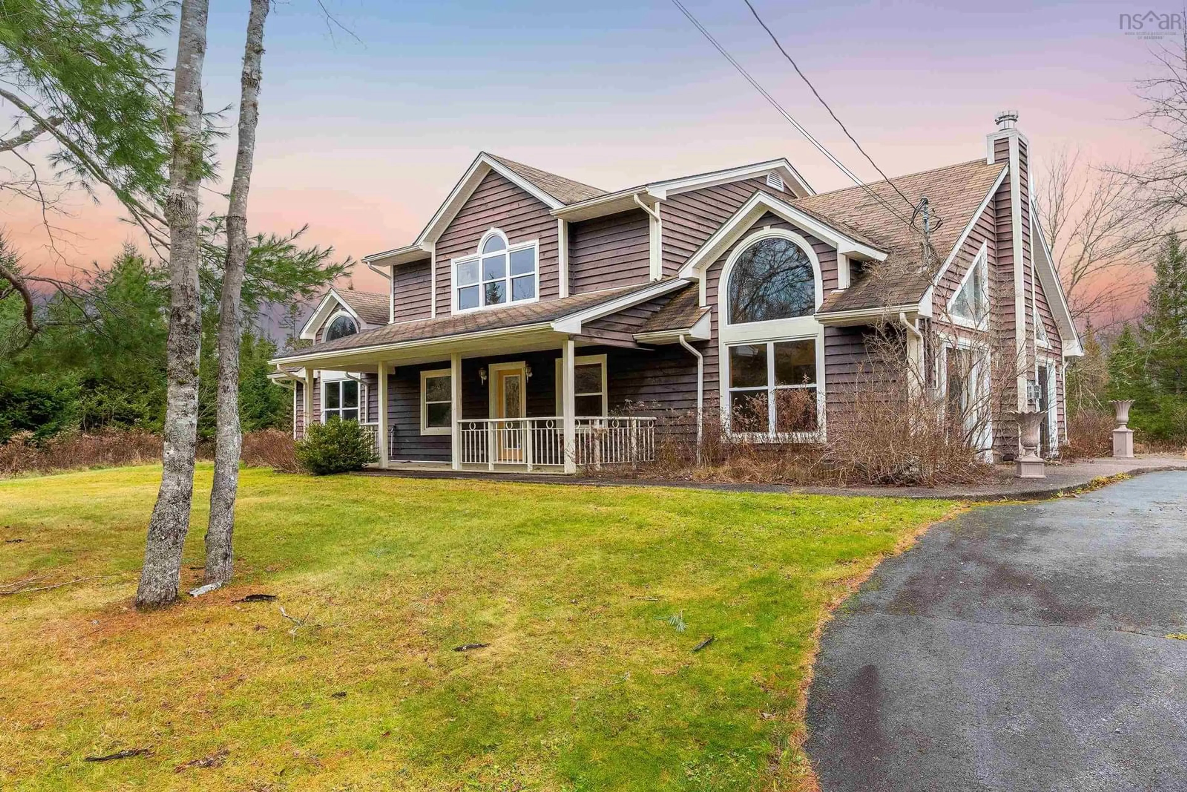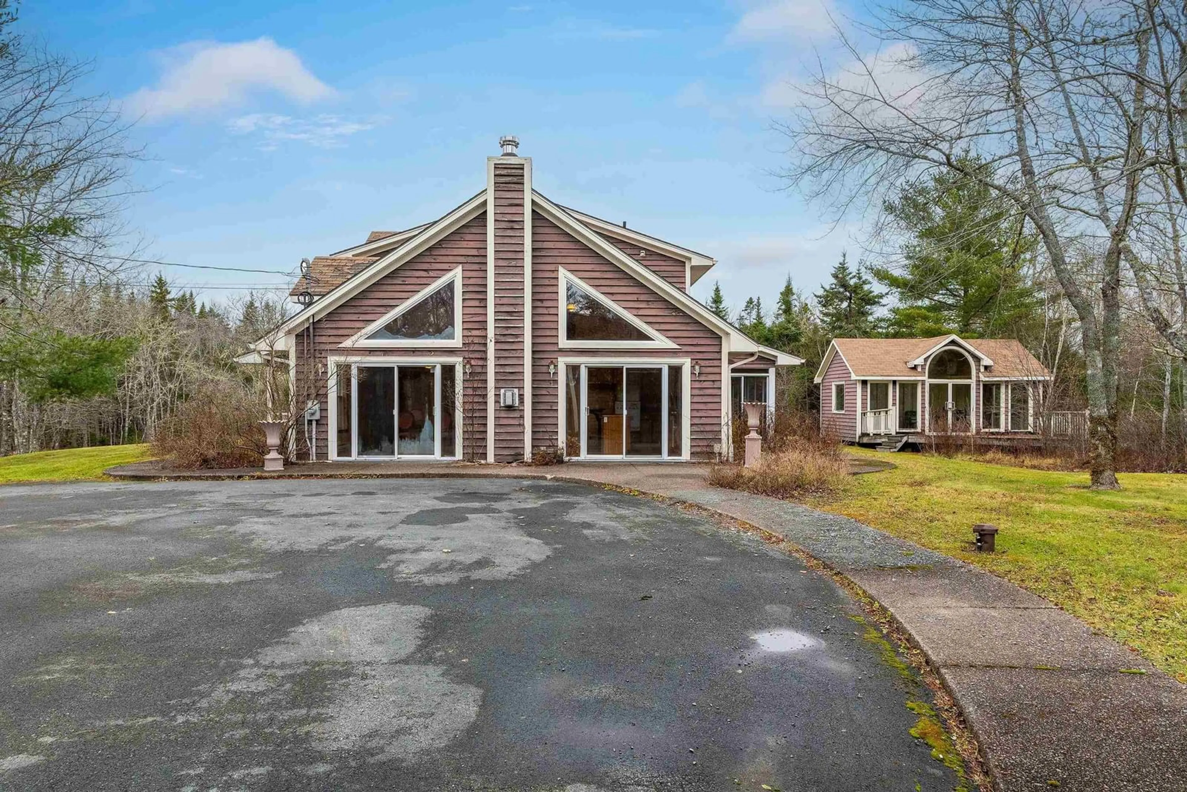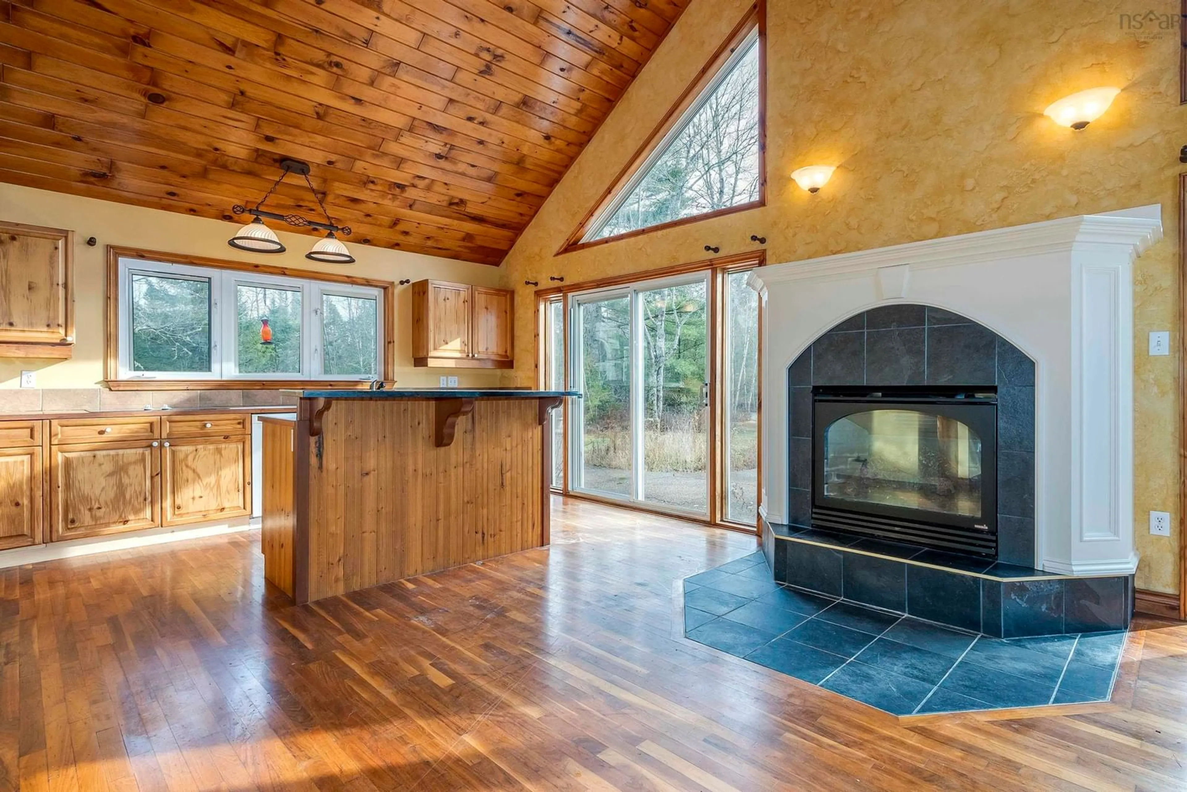45 Delaney Dr, Beaver Bank, Nova Scotia B4G 1E4
Contact us about this property
Highlights
Estimated ValueThis is the price Wahi expects this property to sell for.
The calculation is powered by our Instant Home Value Estimate, which uses current market and property price trends to estimate your home’s value with a 90% accuracy rate.Not available
Price/Sqft$280/sqft
Est. Mortgage$3,114/mo
Tax Amount ()-
Days On Market86 days
Description
Welcome to 45 Delaney Drive, a hidden gem nestled in the serene beauty of Beaver Bank. This stunning property spans 15 acres and is a nature lover's paradise, featuring charming brooks, a tranquil pond, and endless opportunities waiting to be discovered. As you enter through the long private driveway, you are transported to a world of tranquility and potential. The home boasts a unique character with its vaulted wood ceilings and an inviting living space perfect for families or those seeking a peaceful retreat. With 4 spacious bedrooms and 2 full bathrooms, there's room for everyone to unwind and relax. The heart of the home includes both propane and wood fireplaces, offering warmth and comfort during the chilly part of the year. The standout feature is the loft primary bedroom, complete with his and her closets and an en-suite bathroom. Outside, the expansive grounds provide ample space for creative possibilities, whether you envision lush gardens, outdoor recreational areas, or an estate-like retreat. A secondary building and detached garage add to the property’s allure, allowing for versatile uses. This residence is truly waiting for someone with vision and a love for rejuvenation. With a touch of care and creativity, 45 Delaney Drive can become the estate of your dreams, surrounded by the soothing sound of nature. Don’t miss the chance to experience this remarkable opportunity in Beaver Bank!
Property Details
Interior
Features
Main Floor Floor
Kitchen
12.3' x 15.5'Dining Room
16.8' x 10.8'Family Room
16.8' x 15.4'Bedroom
12' x 9.6'Exterior
Parking
Garage spaces 2
Garage type -
Other parking spaces 0
Total parking spaces 2
Property History
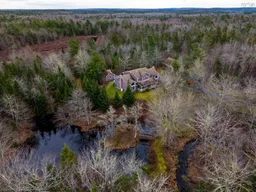 49
49
