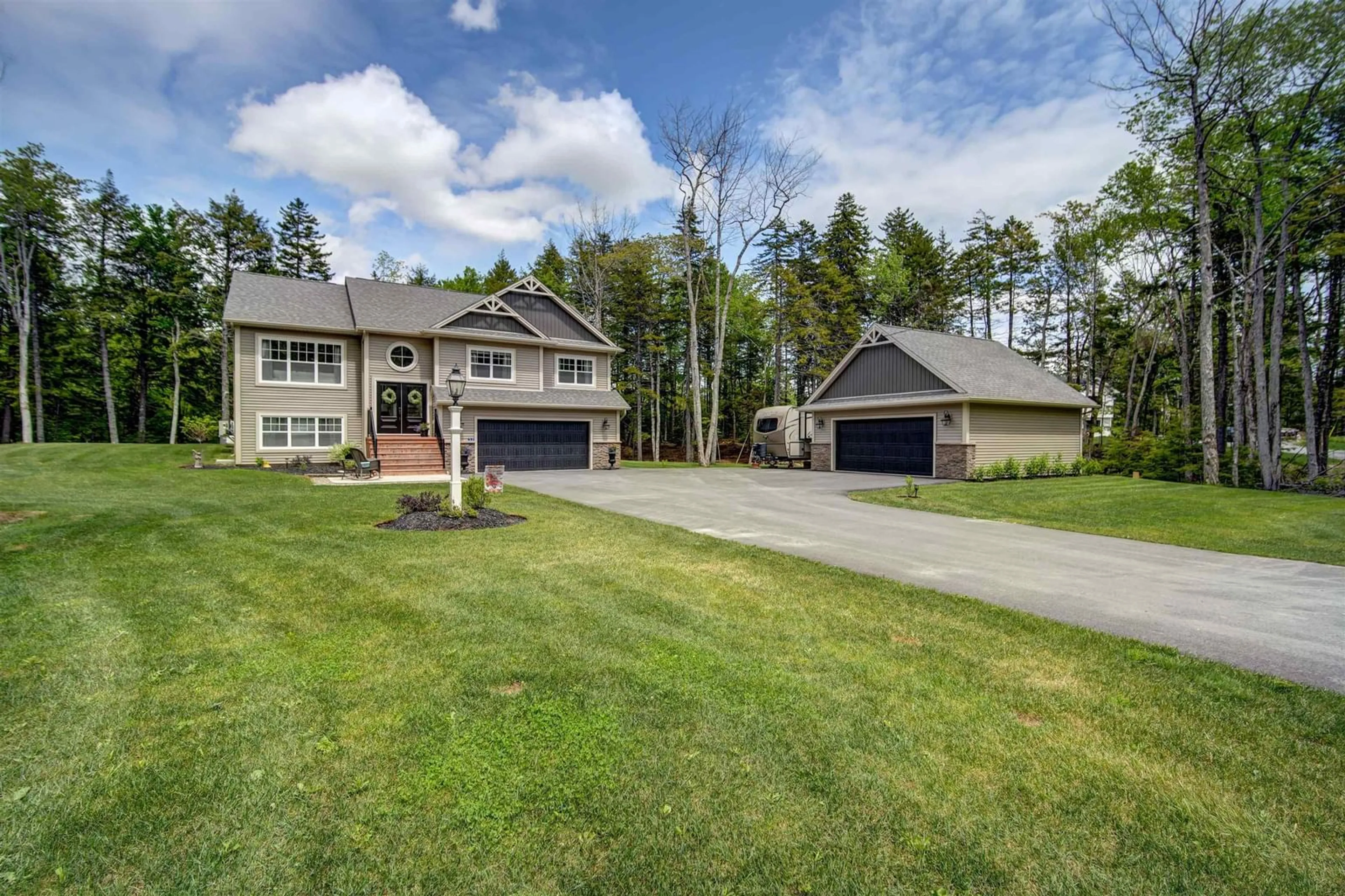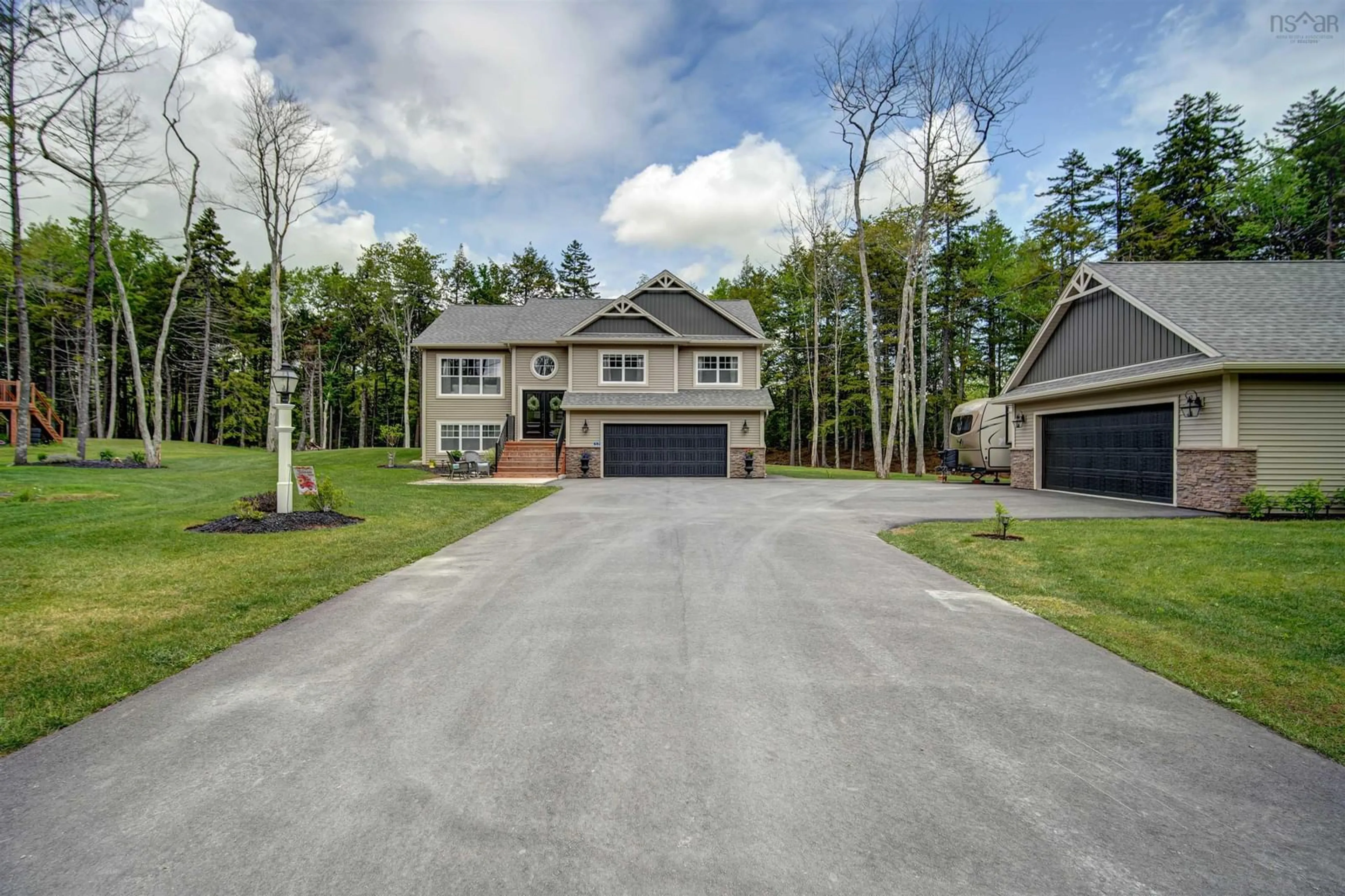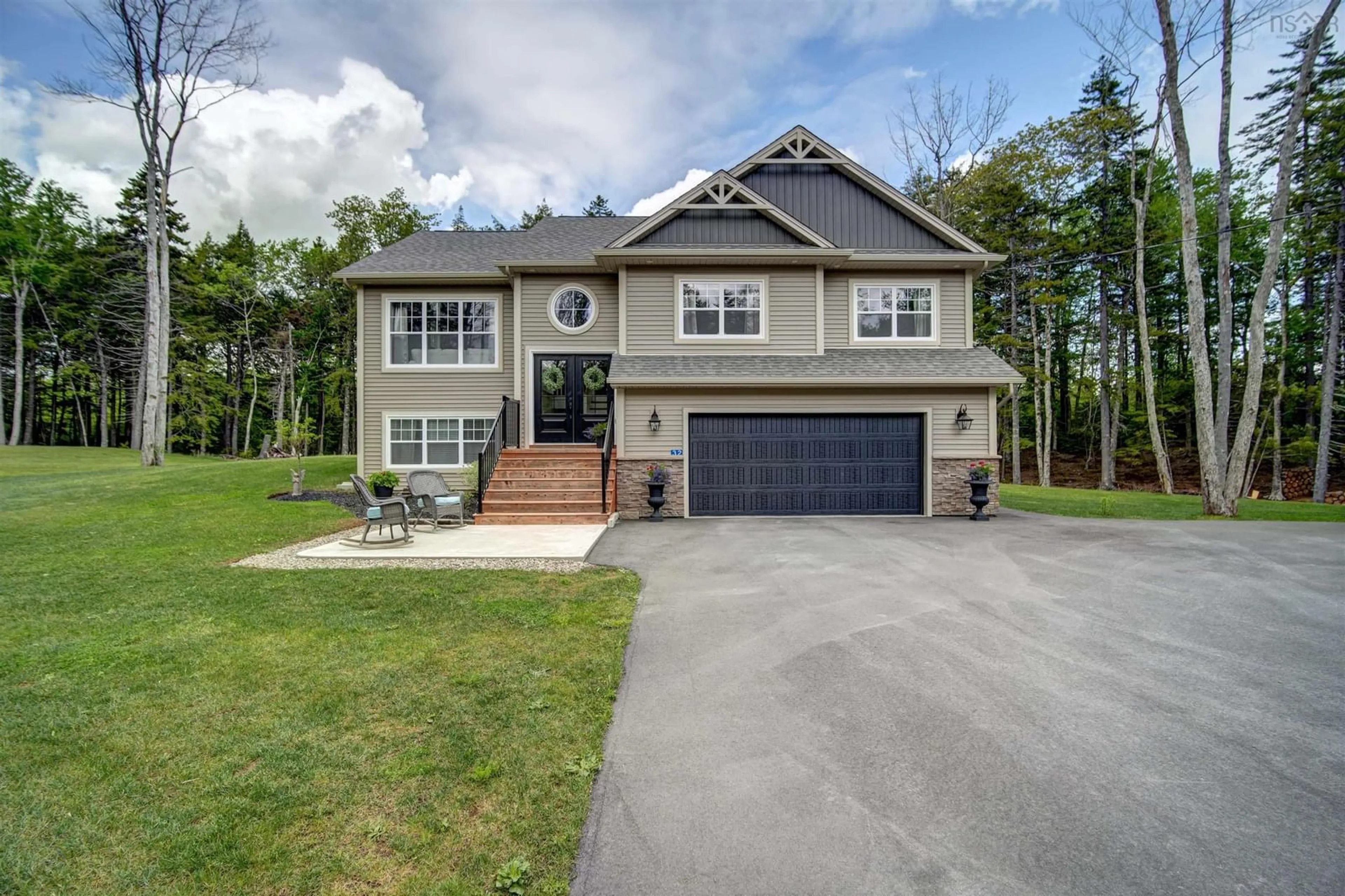32 Chalet Lane, Beaver Bank, Nova Scotia B4G 0B6
Contact us about this property
Highlights
Estimated ValueThis is the price Wahi expects this property to sell for.
The calculation is powered by our Instant Home Value Estimate, which uses current market and property price trends to estimate your home’s value with a 90% accuracy rate.$849,000*
Price/Sqft$382/sqft
Days On Market176 days
Est. Mortgage$3,650/mth
Tax Amount ()-
Description
Welcome to 32 Chalet Lane, a gorgeous executive split entry home with a double car garage, detached garage, nestled on 1.45 acres of land on a private laneway in Beaver Bank. The 3 year old home will "wow" you with it's curb appeal, with the well maintained landscaping and fully paved driveway. You enter the home through double doors that bring you into a spacious foyer. The hardwood stairs lead you to the upper level that offers open concept living with the living room, dining room and kitchen! The kitchen offers a large 4x9 island, pantry, propane stove, and quartz countertops. The living room has an electric fireplace and shiplap surround and the space is completed with the vaulted ceilings and wooden beams. Th sliding patio door takes you to the back deck oasis, where you'll find the covered porch with a second electric fireplace. This is the best place to enjoy the summer and a cold drink! Back inside, the hallway takes you to the primary bedroom that has a tray ceiling with shiplap, a spacious walk-in closet, and 4 piece ensuite with a custom tiled shower, soaker tub and single vanity. The main level is completed with the second and third bedrooms and the second full bathroom. The lower level is where you'll enjoy the sports games with the speaker surrounds in the rec room area, cozied up by the third electric fireplace. The wet bar has a bar fridge, quartz countertops and open shelving. The fourth bedroom is also located on the lower level, along with a third full bathroom that is combined with the laundry room, where you have ample storage with cabinetry. The lower level is completed with the mudroom entrance with closet storage and utility rooms, from the attached heated double car garage. This home also has a generator panel, and a double car detached garage. The home is heated with two ductless mini-split heat pumps, electric baseboard heat and electric fireplace and is completed with municipal water! Contact today for your private showing
Property Details
Interior
Features
Main Floor Floor
Kitchen
14'4 x 14'8Primary Bedroom
13'3 x 14'8Ensuite Bath 1
Bedroom
10'9 x 10'4Exterior
Features
Parking
Garage spaces 2
Garage type -
Other parking spaces 2
Total parking spaces 4
Property History
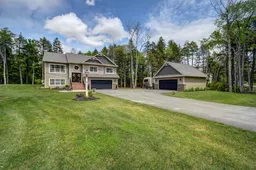 48
48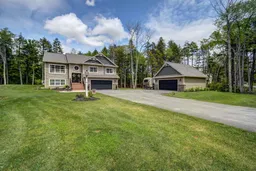 50
50
