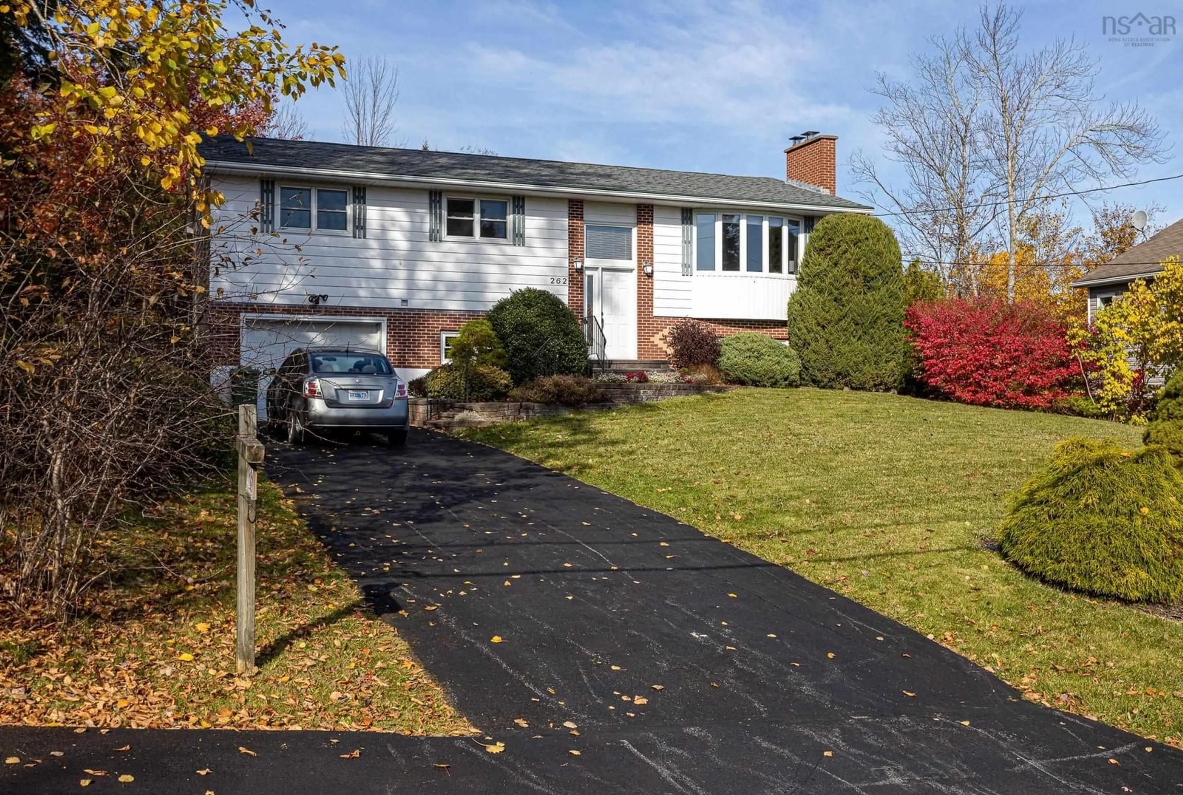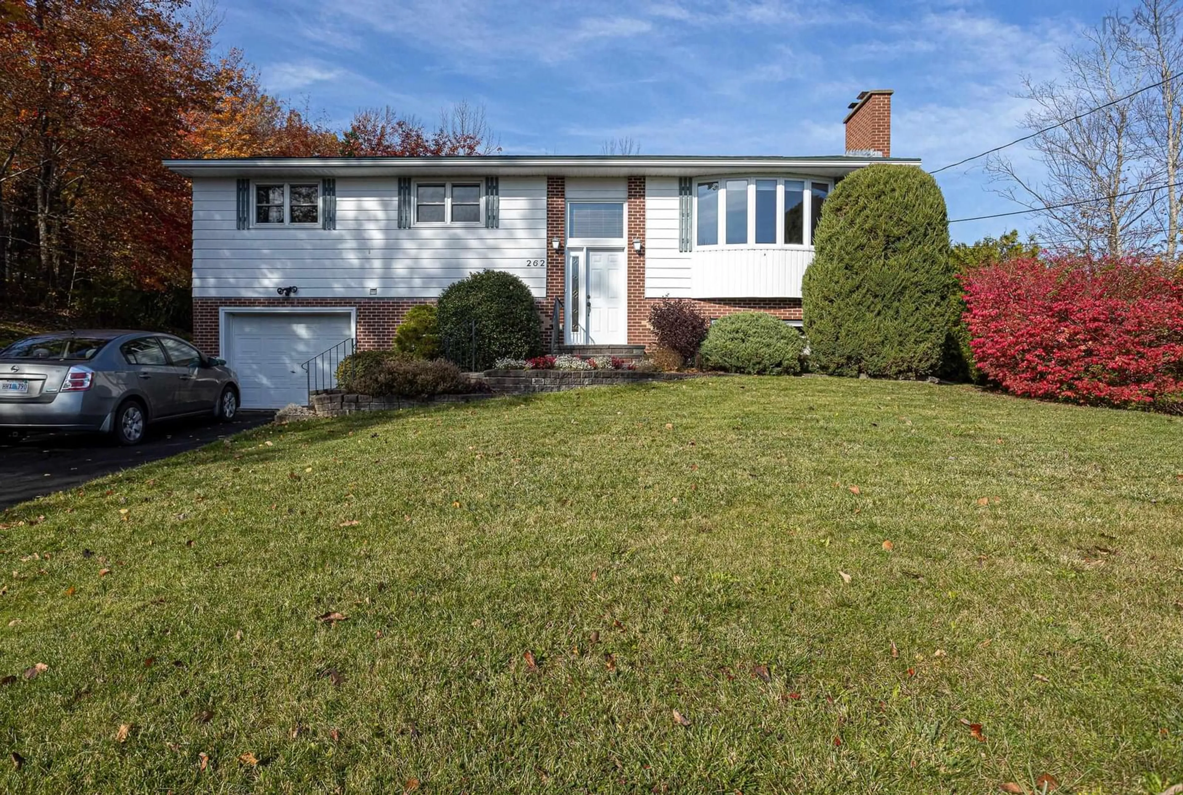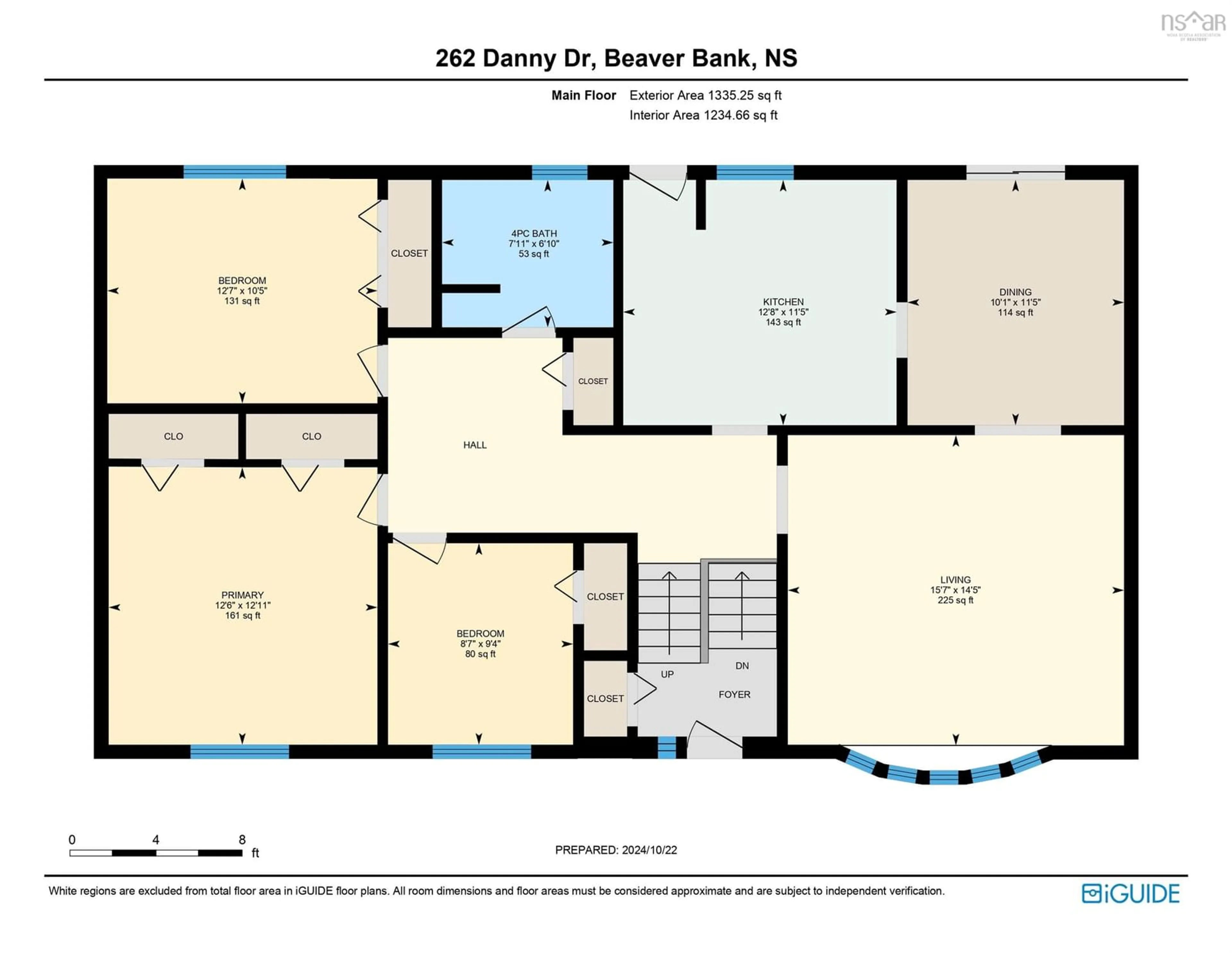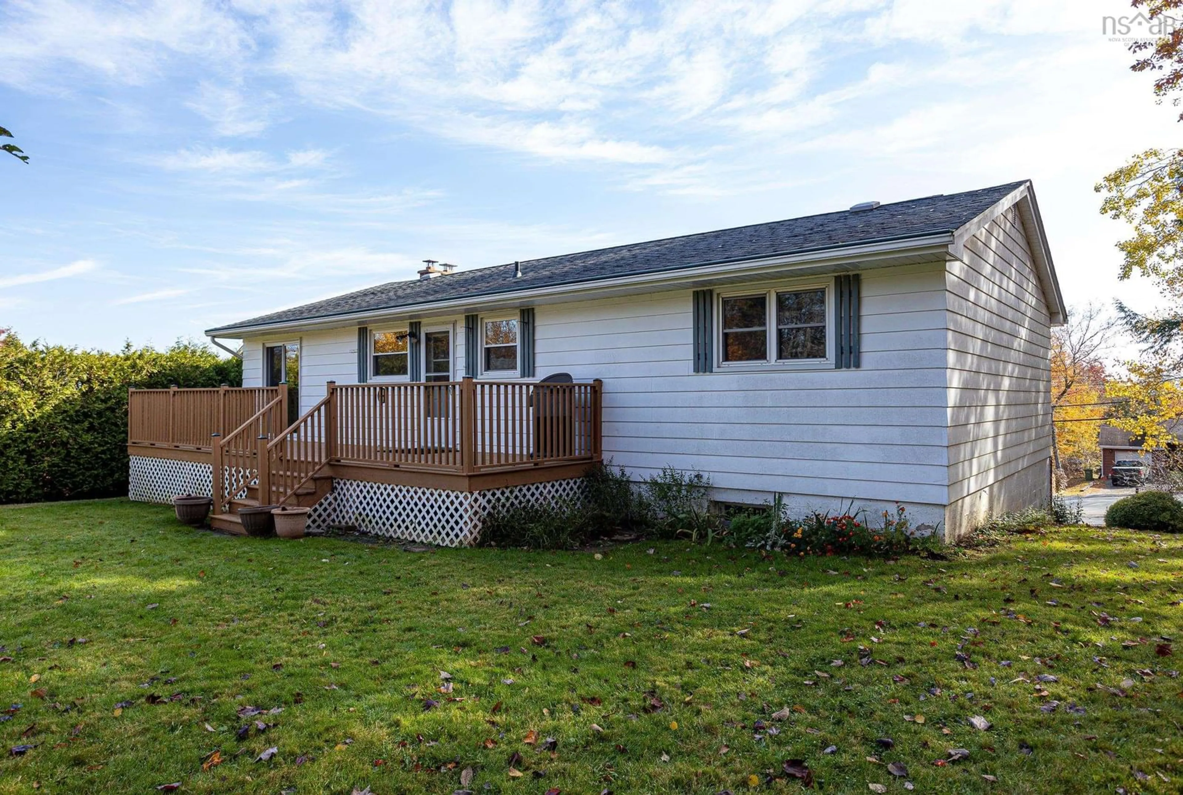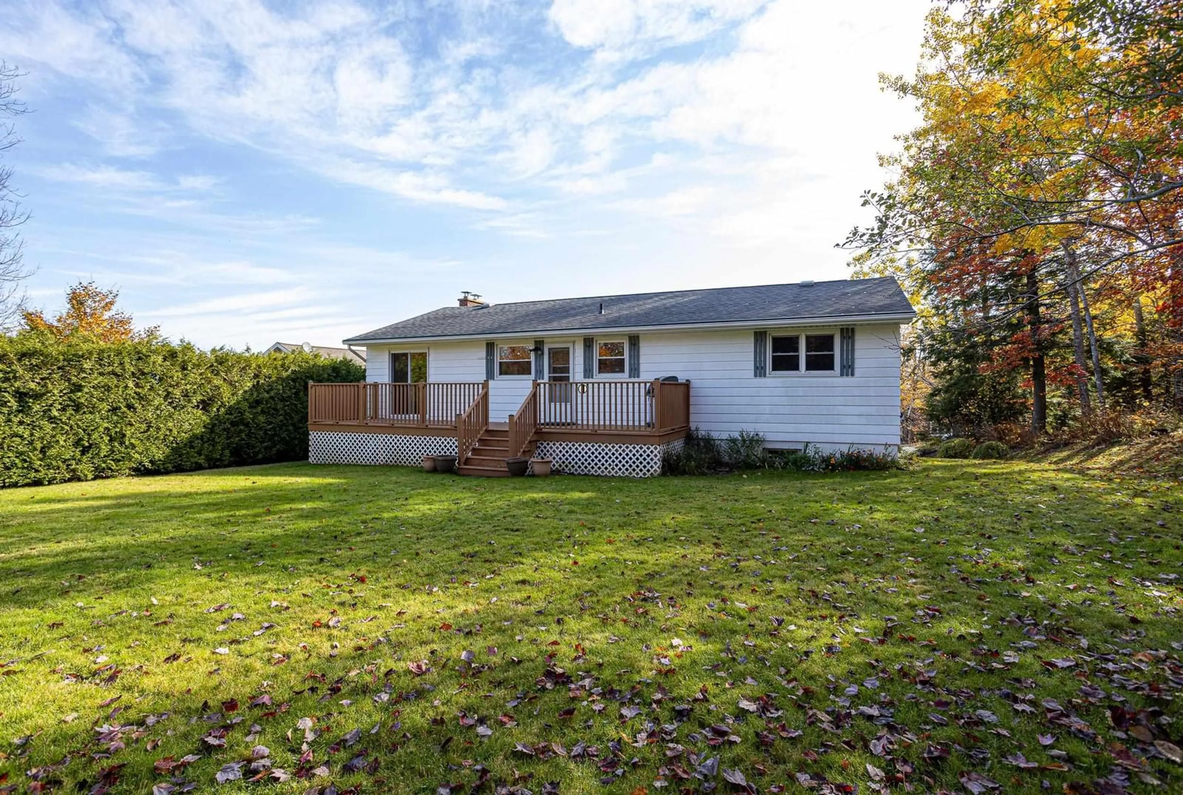262 Danny Dr, Beaver Bank, Nova Scotia B4G 1B3
Contact us about this property
Highlights
Estimated ValueThis is the price Wahi expects this property to sell for.
The calculation is powered by our Instant Home Value Estimate, which uses current market and property price trends to estimate your home’s value with a 90% accuracy rate.Not available
Price/Sqft$236/sqft
Est. Mortgage$2,272/mo
Tax Amount ()-
Days On Market62 days
Description
Immaculate! Come view this well maintained home on Danny Drive in Beaver Bank. This is one of those gems that you can just tell by walking through that it has been well built and well maintained over the years. It is one of those charmers that you can just move into today and add your touches over time. The exterior is beautifully landscaped and has been meticulously cared for. The foliage in the large back yard creates a wonderful private oasis. The paved driveway provides plenty of parking and a large attached oversized garage is a great bonus. Inside enjoy spacious rooms flooded with natural light. The living room with its large bay window is the perfect space for relaxing with family or entertaining. The eat-in kitchen and adjoining dining room both look out onto the large deck and private yard. 3 good sized bedrooms and an updated bathroom are just down the hall on this main level. Downstairs the lower level offers flex space for anything your heart desires - a gym, office, or games room. The laundry and ½ bath are down here too as well as access to the garage. Lots of updates over the years from the roof, windows, doors, main bath and lots of interior cosmetic upgrades as well. It is all here in this clean bright home situated on this wonderful park like street. Many great schools nearby! Quick closing available.
Property Details
Interior
Features
Main Floor Floor
Living Room
14.4 x 15.6Dining Room
11.4 x 10.1Eat In Kitchen
11.4 x 12.7Primary Bedroom
12.9 x 12.5Exterior
Features
Parking
Garage spaces 1
Garage type -
Other parking spaces 0
Total parking spaces 1

