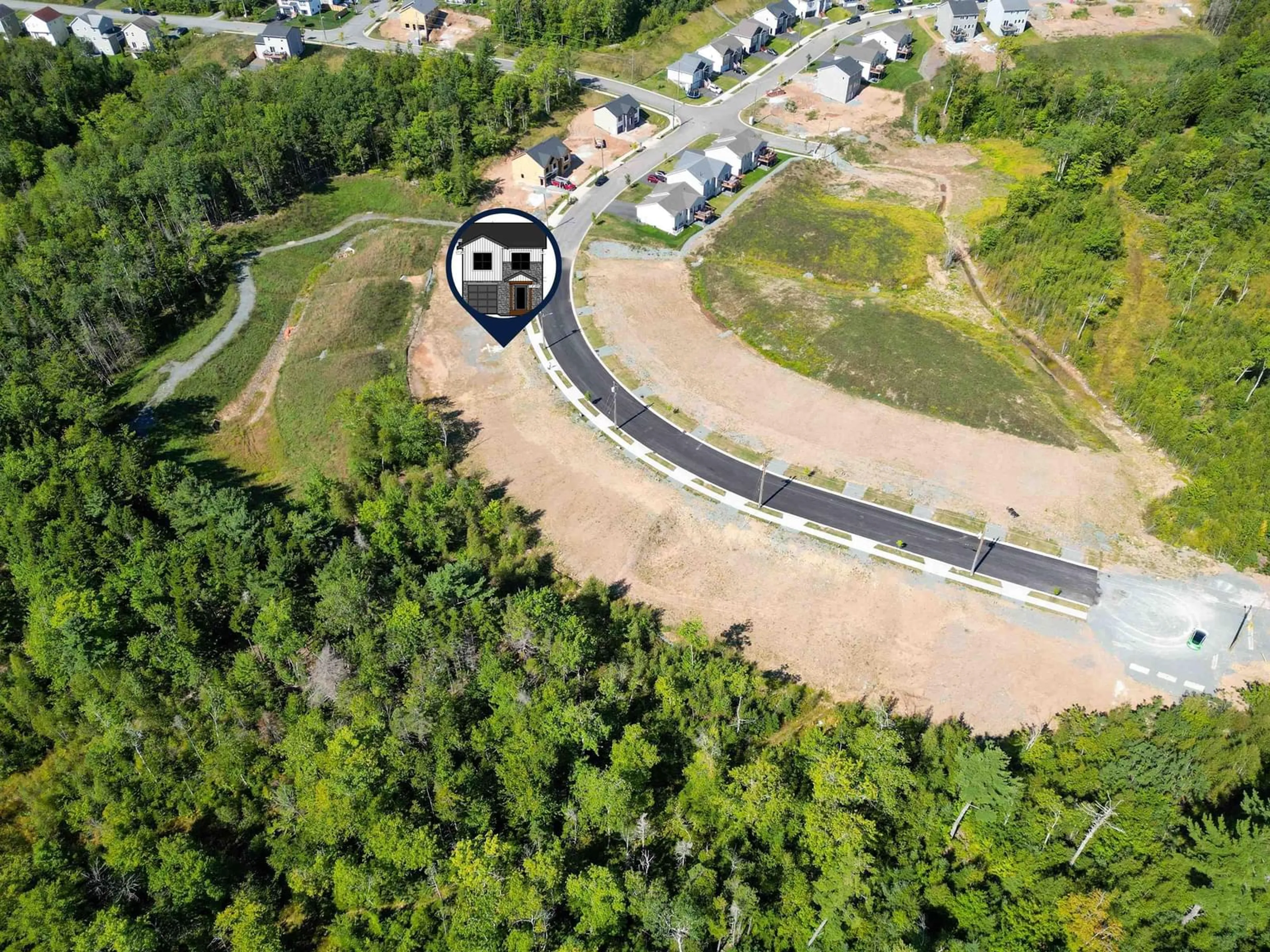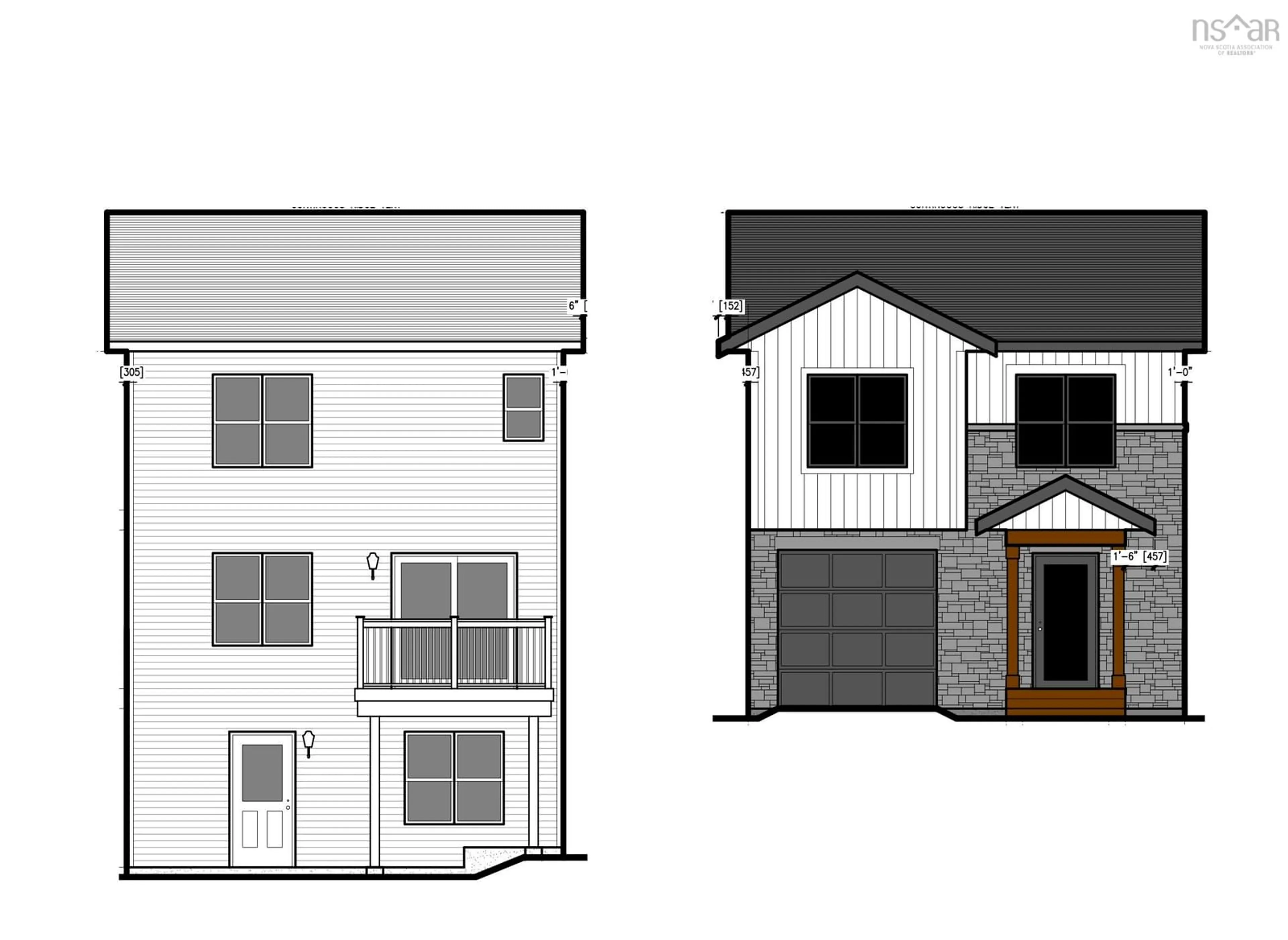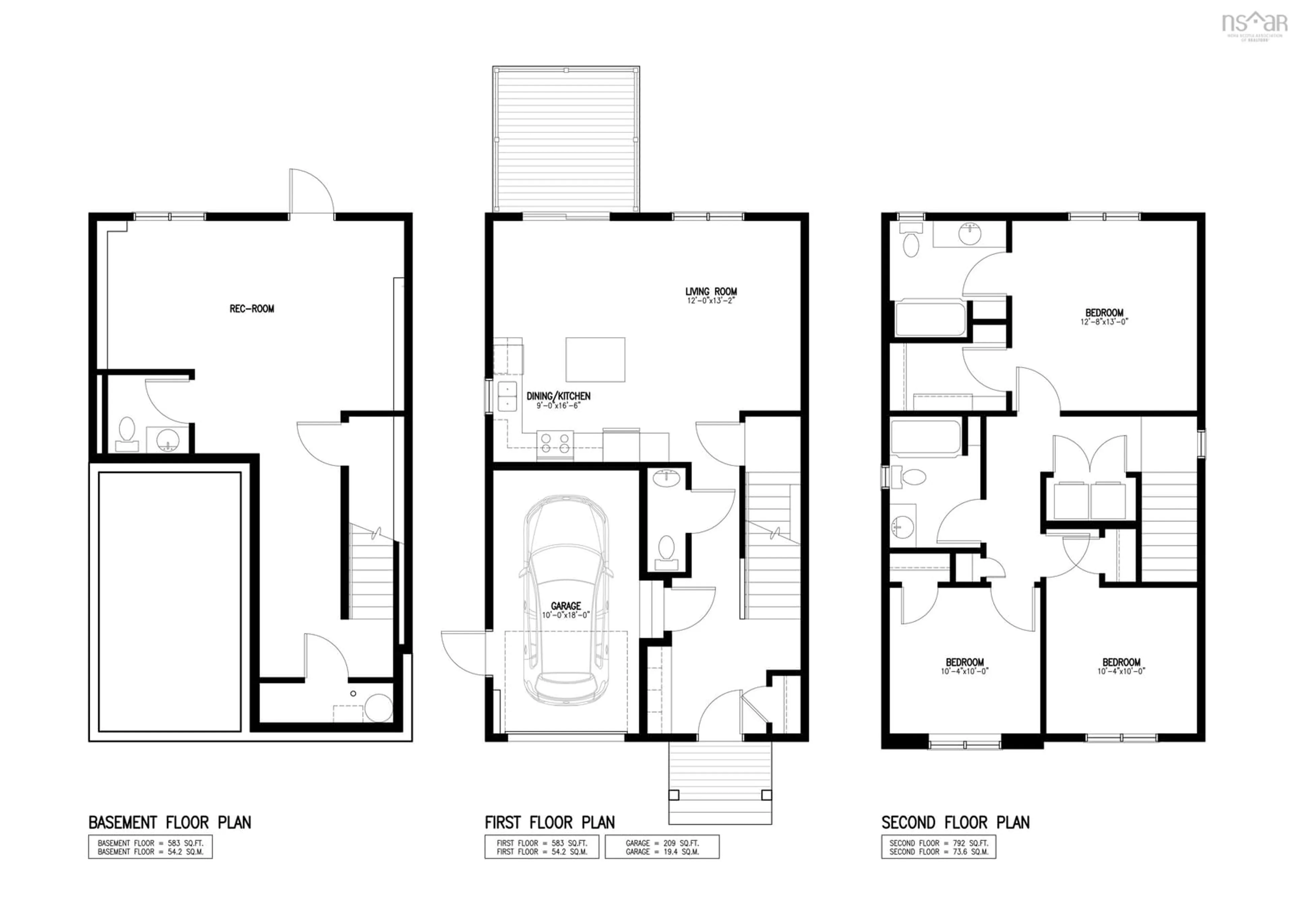169 Darner Dr #DA-50, Beaver Bank, Nova Scotia B4G 1C1
Contact us about this property
Highlights
Estimated ValueThis is the price Wahi expects this property to sell for.
The calculation is powered by our Instant Home Value Estimate, which uses current market and property price trends to estimate your home’s value with a 90% accuracy rate.Not available
Price/Sqft$454/sqft
Est. Mortgage$2,684/mo
Tax Amount ()-
Days On Market102 days
Description
Rooftight construction welcomes you to Darner Drive. Meet this modified Diane 2-storey model at 169 Darner Drive (Lot 50), Beaver Bank, Halifax NS. This adorable 2-storey model, well appointed, and finished on 2 levels has a LOT to offer a new construction Buyer. The lower level comes with massive opportunity! Rough-in packages are available for electric and/or plumbing for future development of a secondary suite. Or finish the basement with half bath and rec room post-sale as desired. With solid surface countertops on the top two floors, mini split heat pumps, garage, a floor plan layout made to maximize the square footage of the home - let your imagination run wild! Located on a cozy city-sized lot (no well or septic to maintain as it is municipal water and sewer) just a few minutes from all the amenities of Lower Sackville, Bedford Commons, access to Highway 102, it is hard to believe all of this is being offered at $624,900! 3 bedrooms, 3 bathrooms (2 full upstairs with a powder room on the main level) this walk-out lot is an incredible value. These serviced lots (no well or septic to maintain) are a true hidden gem. Backing plenty of greenery the value in these new homes is unparalleled! Ask your agent for more details.
Property Details
Interior
Features
Main Floor Floor
Foyer
6'9 x 7'Bath 1
3'1 x 7'6Eat In Kitchen
9' x 16'6Living Room
12' x 13'2Exterior
Features
Parking
Garage spaces 1
Garage type -
Other parking spaces 0
Total parking spaces 1



