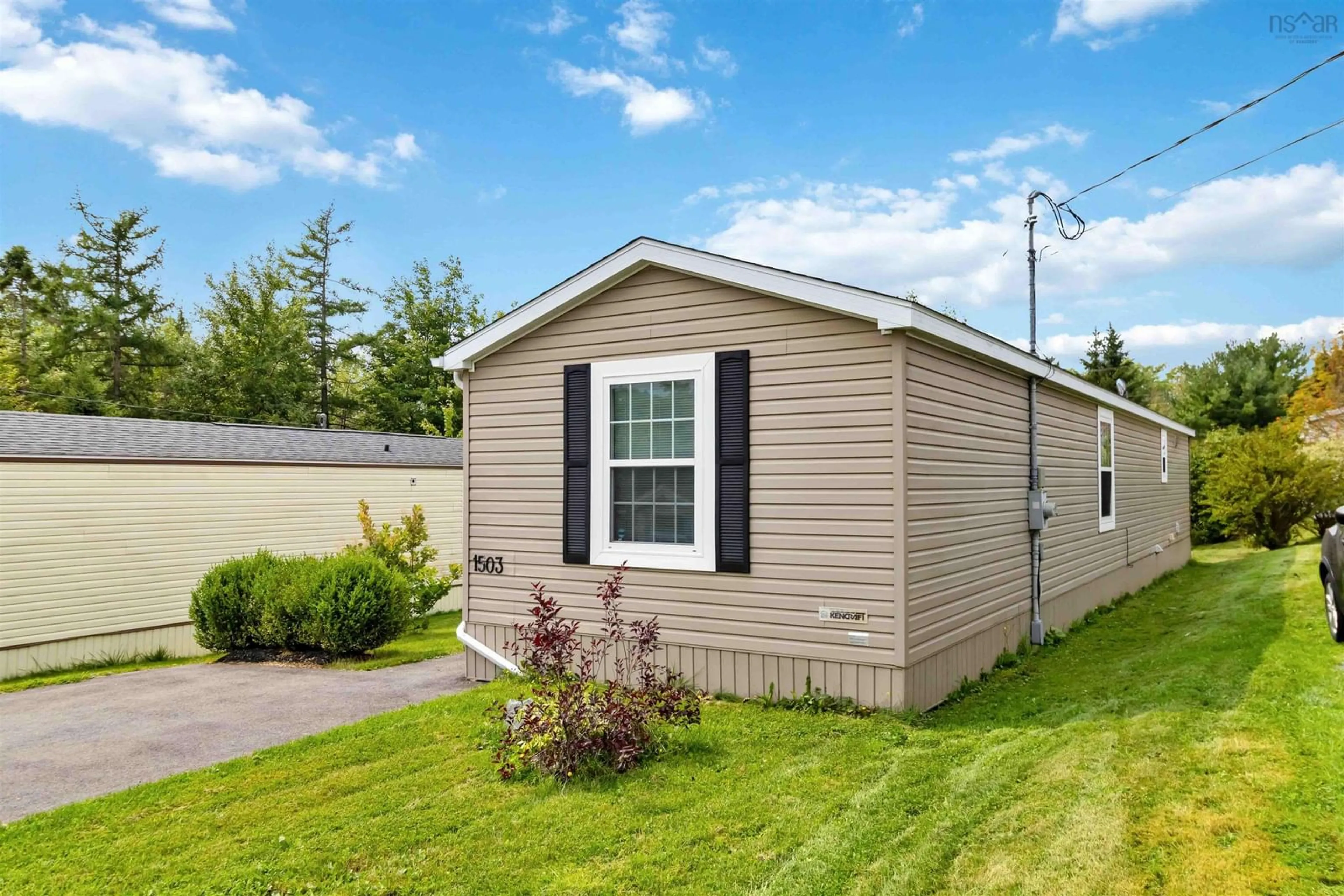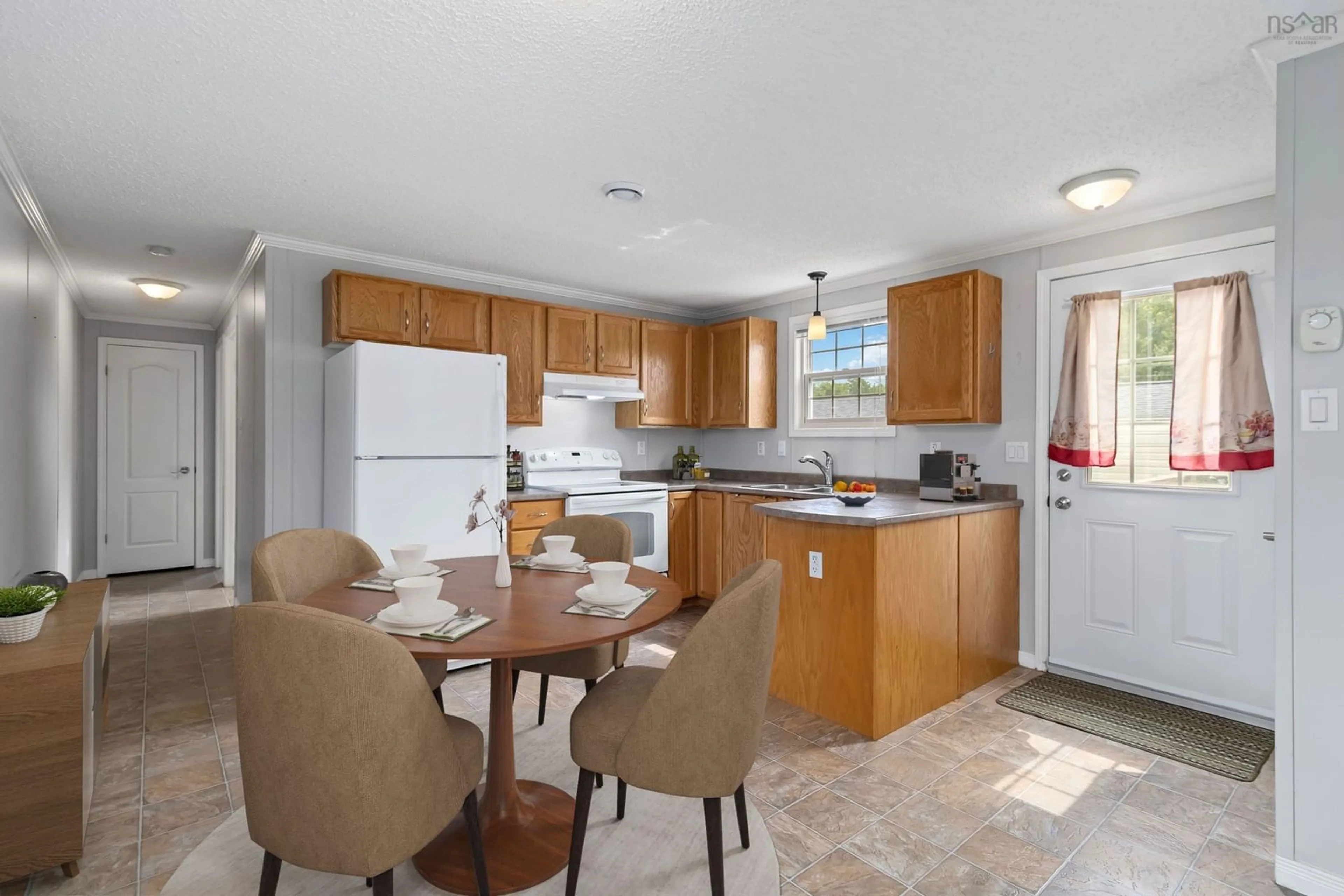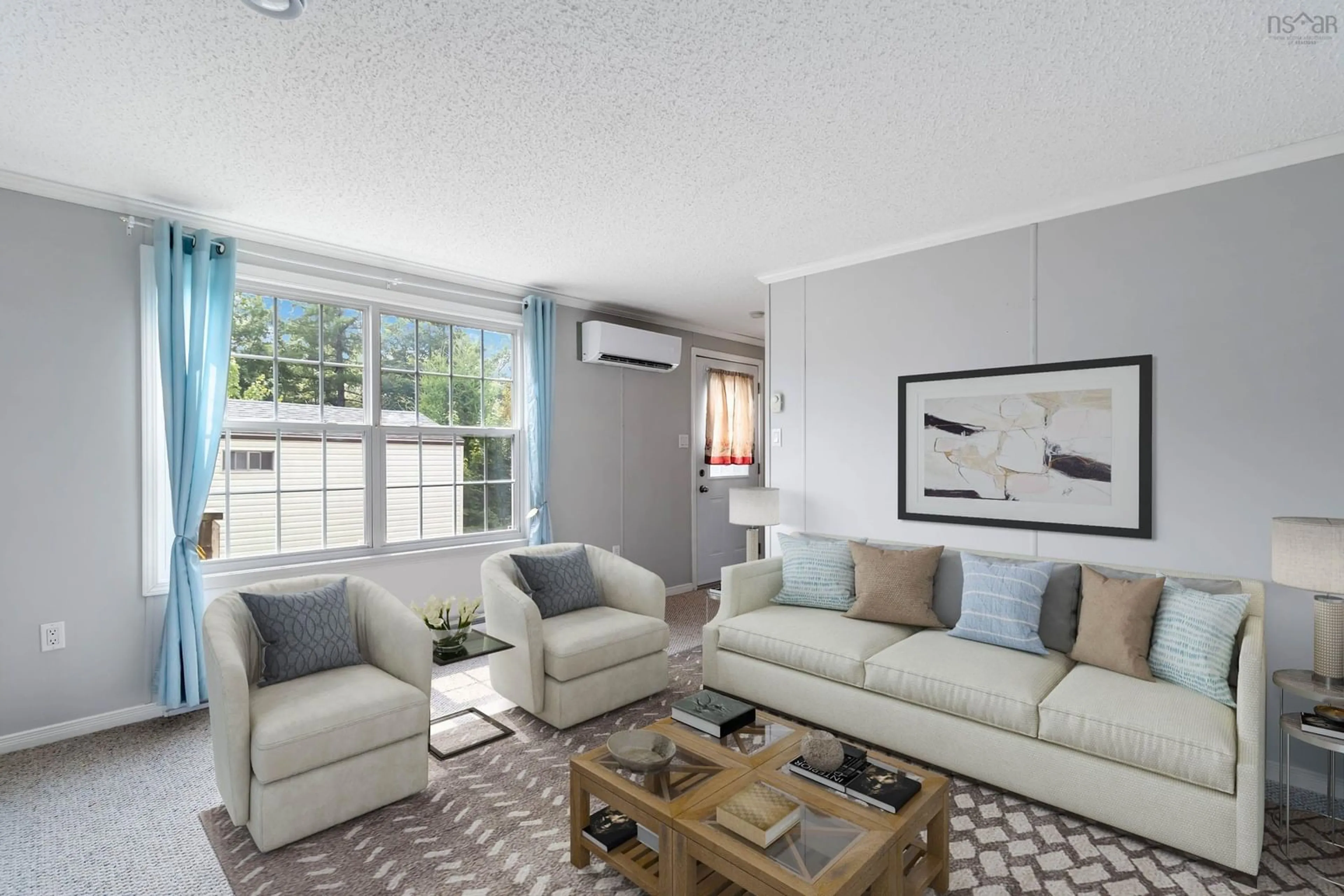1503 Woodbine Dr, Beaver Bank, Nova Scotia B4E 2M9
Contact us about this property
Highlights
Estimated ValueThis is the price Wahi expects this property to sell for.
The calculation is powered by our Instant Home Value Estimate, which uses current market and property price trends to estimate your home’s value with a 90% accuracy rate.Not available
Price/Sqft$285/sqft
Est. Mortgage$1,117/mo
Tax Amount ()-
Days On Market97 days
Description
This head turning mini home is waiting for a new owner! Offering three bedrooms, one bathroom with conveniently placed laundry, bright, open and spacious. Entering through the main door of the home you will be welcomed by an eat in kitchen with a lot of natural light, to the left of the kitchen is a lovely open living space with an efficient heat pump for heating and cooling. Leading to the back of the home is a lovely 4 pc bathroom and laundry area and side entrance to meticulously landscaped yard with garden shed. Finishing this end of the layout is the primary bedroom with double closets offering solitude from the other two good sized bedrooms located at the front of the home. Book your private viewing today!
Property Details
Interior
Features
Main Floor Floor
Kitchen
13.4 x 14.8Living Room
13.4 x 12Bath 1
8.8 x 8.7Primary Bedroom
11.4 x 10.10Exterior
Features
Parking
Garage spaces -
Garage type -
Total parking spaces 2
Property History
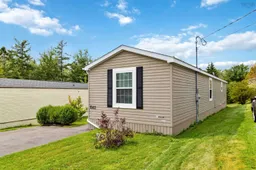 22
22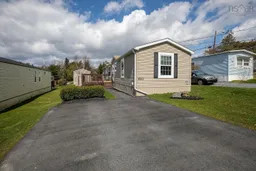 23
23
