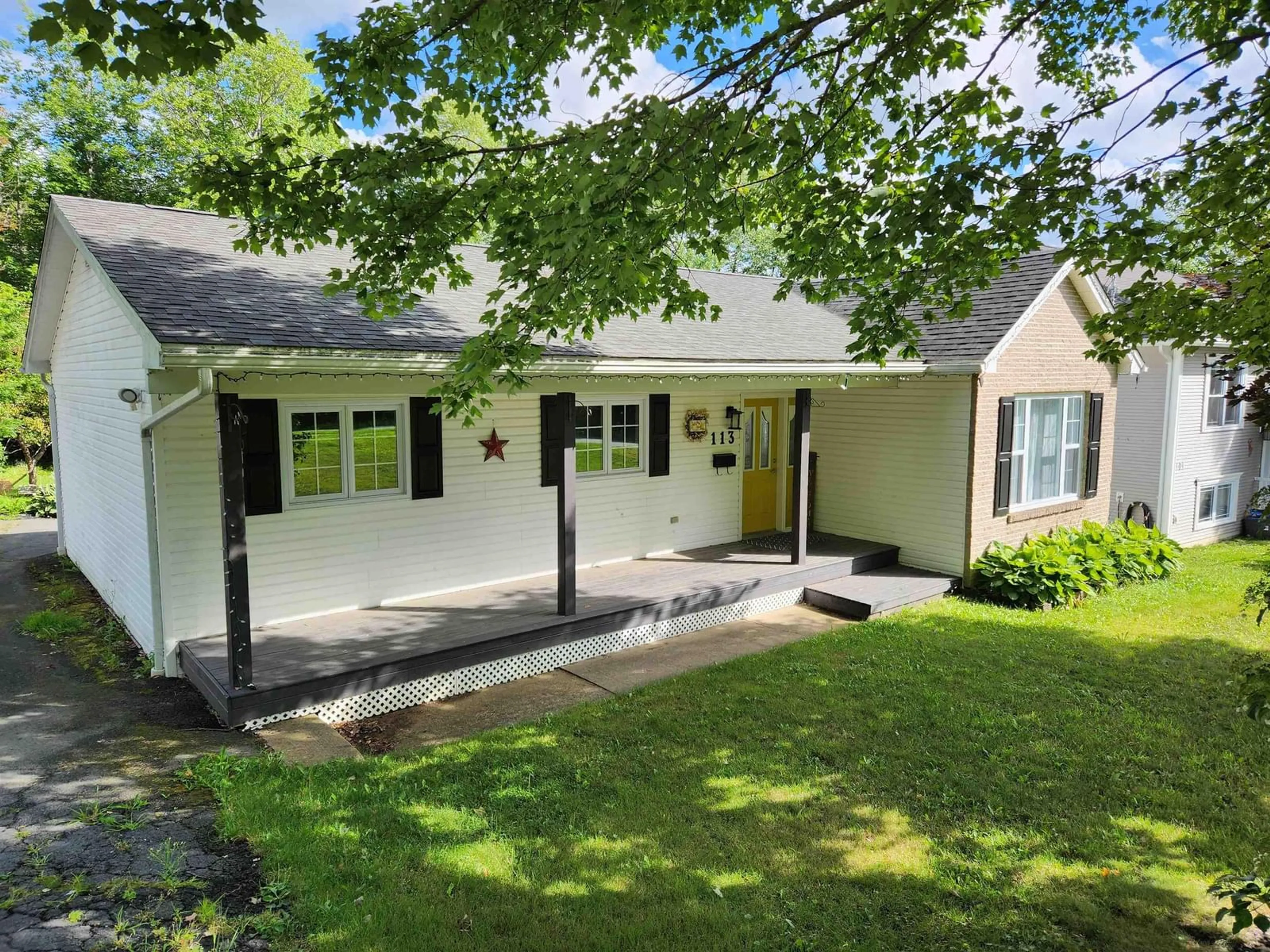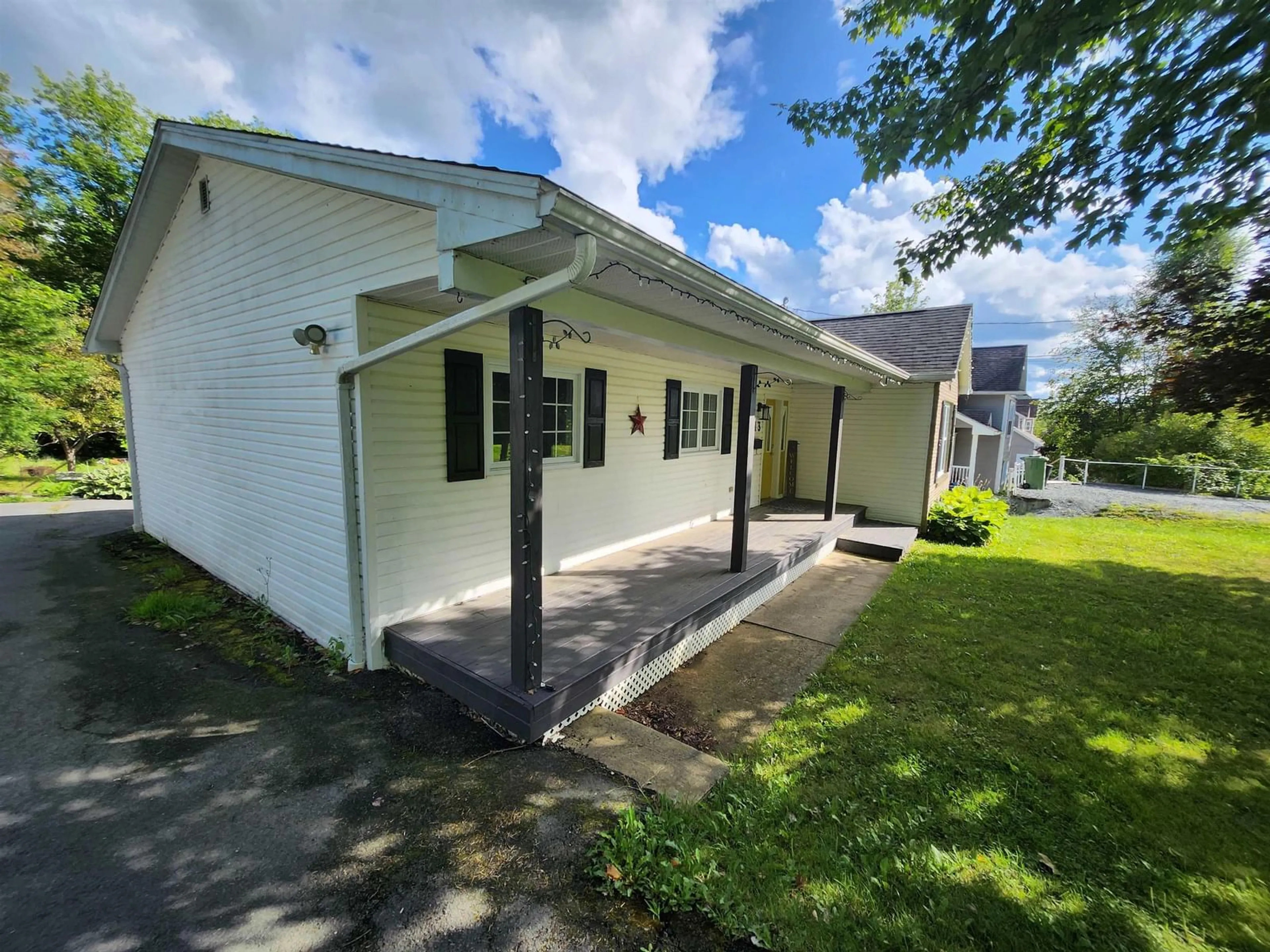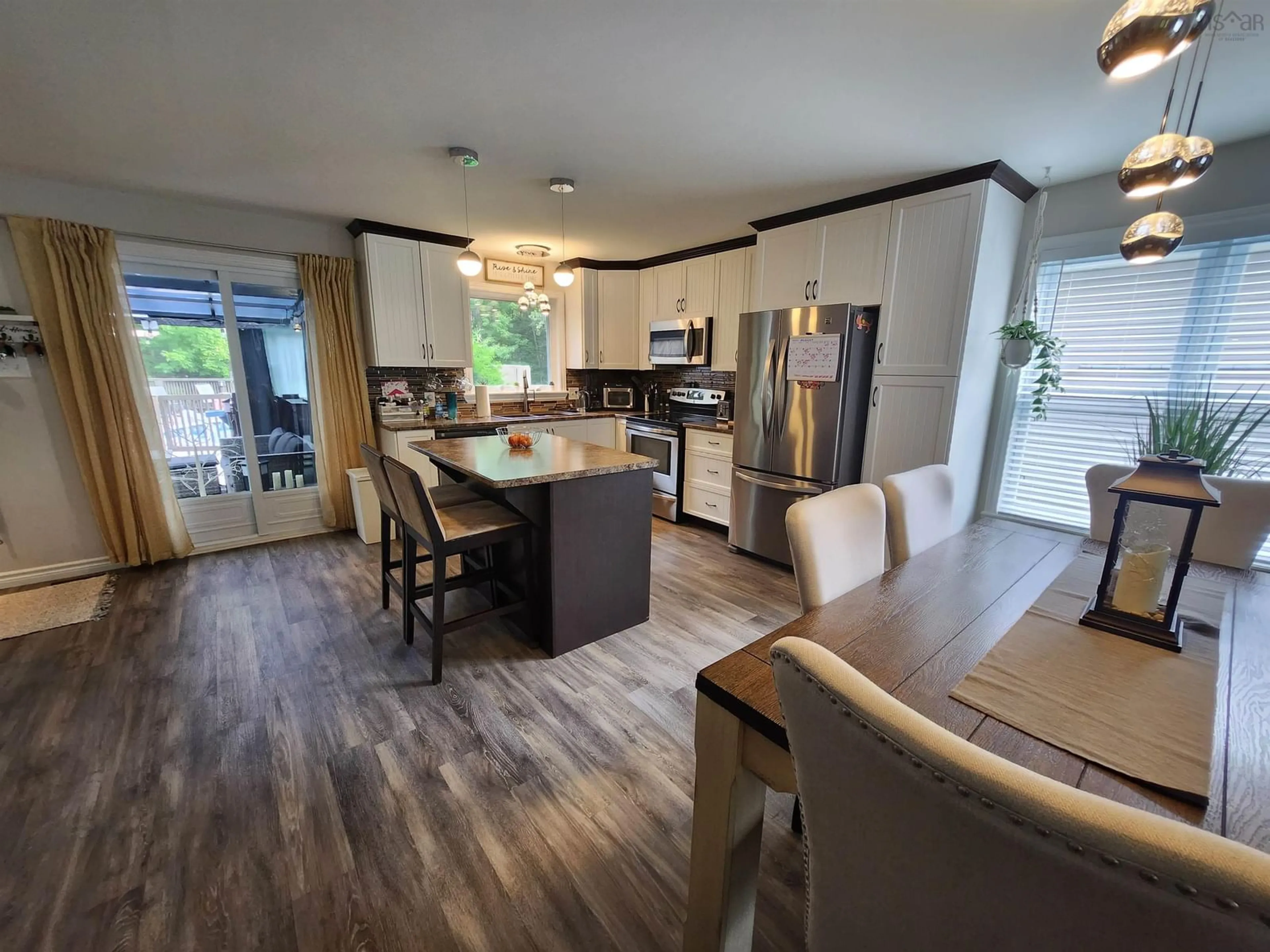113 Majestic Ave, Beaver Bank, Nova Scotia B4E 3A5
Contact us about this property
Highlights
Estimated ValueThis is the price Wahi expects this property to sell for.
The calculation is powered by our Instant Home Value Estimate, which uses current market and property price trends to estimate your home’s value with a 90% accuracy rate.$590,000*
Price/Sqft$212/sqft
Est. Mortgage$2,490/mth
Tax Amount ()-
Days On Market14 days
Description
Welcome to 113 Majestic Avenue in the serene community of Beaver Bank! This beautifully renovated home offers a blend of modern upgrades and cozy charm, making it the perfect retreat for families and professionals alike. Step inside to discover an open-concept living space upstairs, where the natural light pours in, showcasing the newly installed flooring and fresh, modern paint throughout. The heart of this home has been meticulously updated, featuring all-new fixtures that add a touch of elegance to every room. The transformation continues downstairs with the addition of a spacious new bedroom and a stunning full bath, providing a comfortable and private space for guests or family members. A new water tank ensures reliable hot water, complementing the many updates that have been made to create a truly move-in-ready home. New fully ducted heat pump. You will get to enjoy your pool outside and come inside to a nice cool home! Upgraded electrical panel to 200 amp service. With major renovations completed in the last two years, this property is a rare find in the Beaver Bank area. Don’t miss your chance to own a home that perfectly balances style, comfort, and convenience!
Property Details
Interior
Features
Main Floor Floor
Kitchen
15.9 x 12.5Living Room
20.5 x 11.11Primary Bedroom
12.4 x 12.7Bedroom
10.1 x 8.1Exterior
Features
Parking
Garage spaces -
Garage type -
Total parking spaces 2
Property History
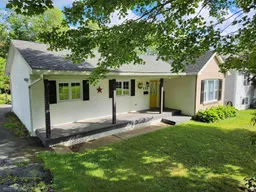 21
21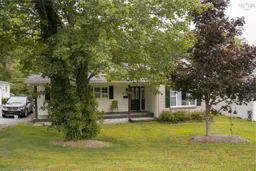 28
28
