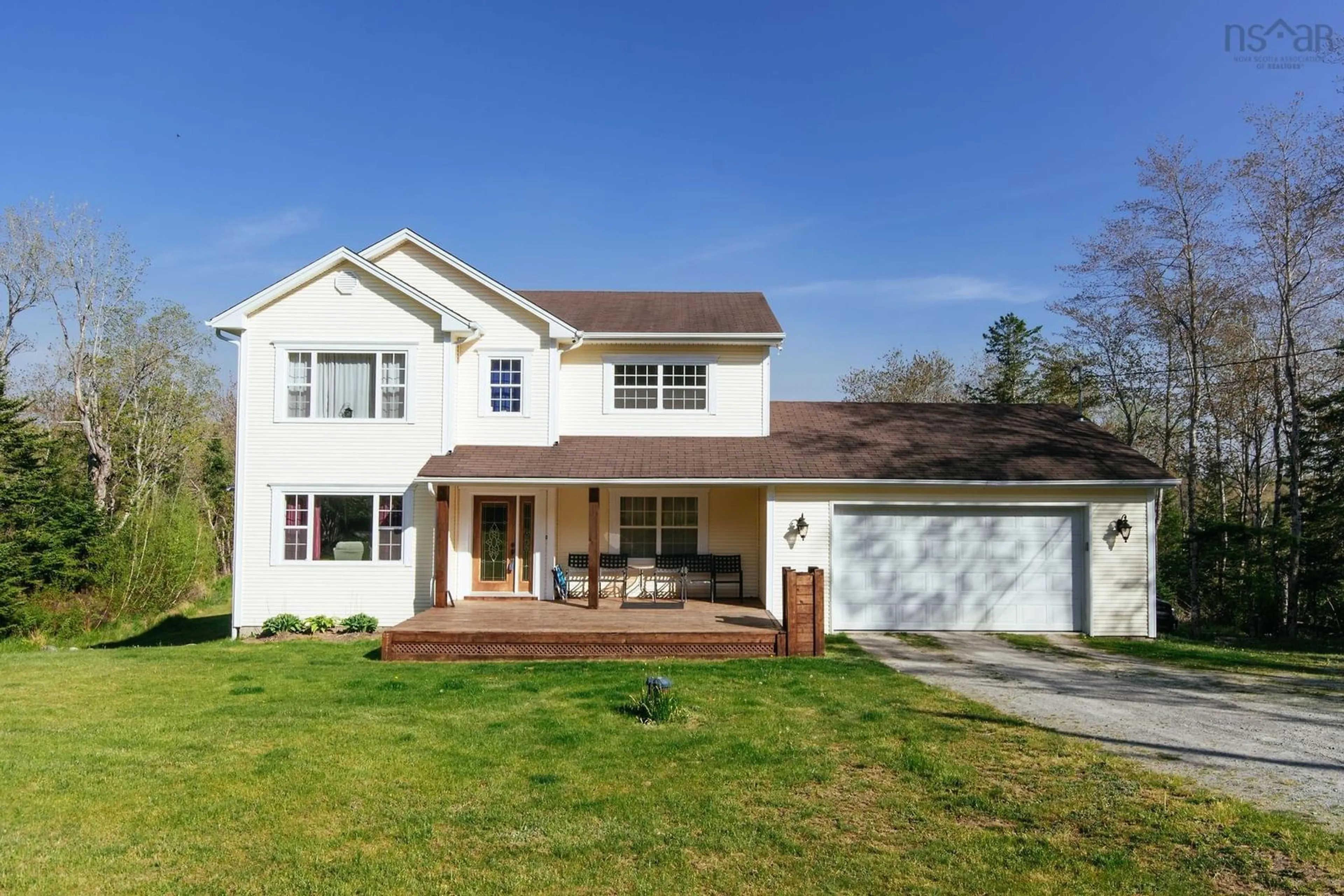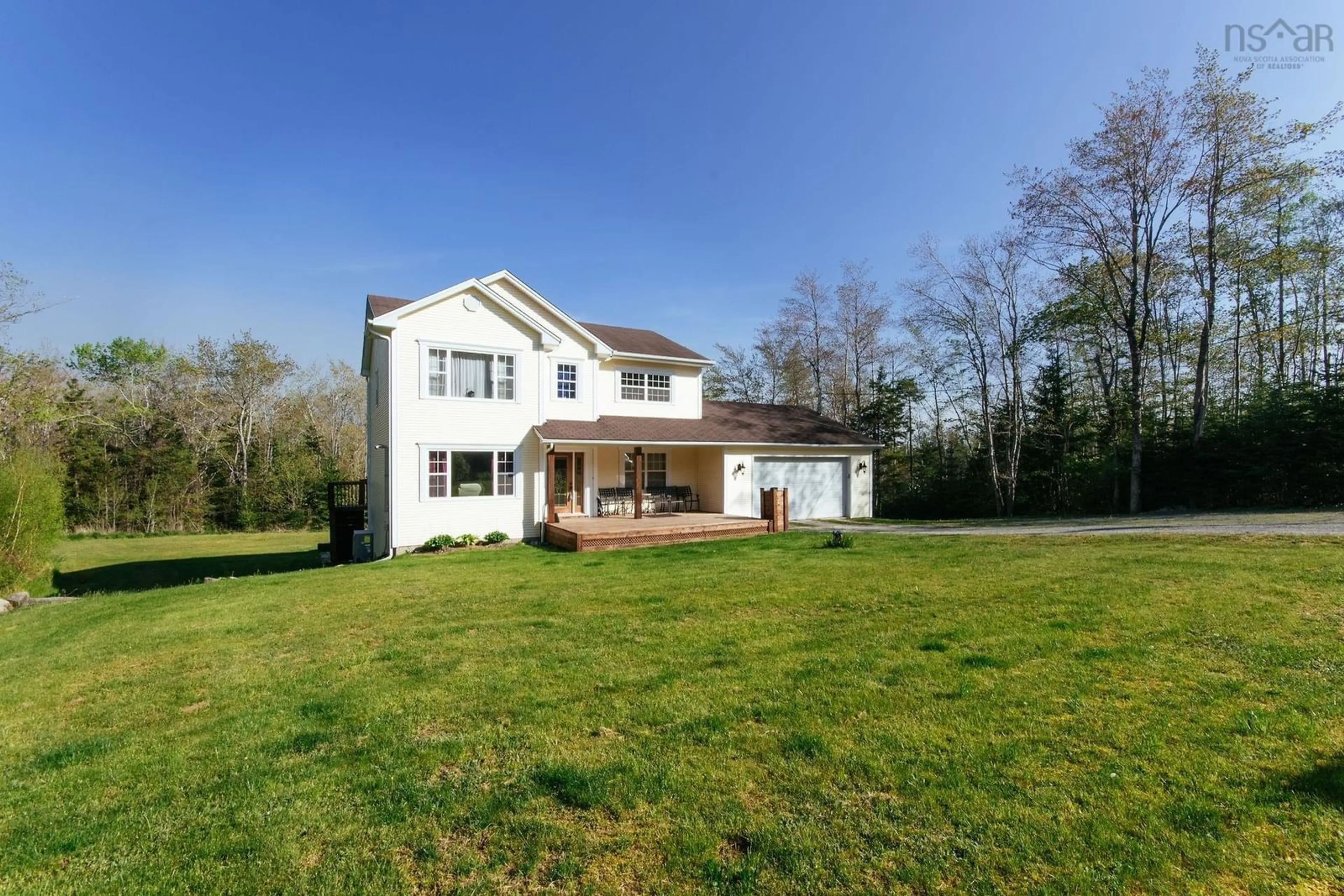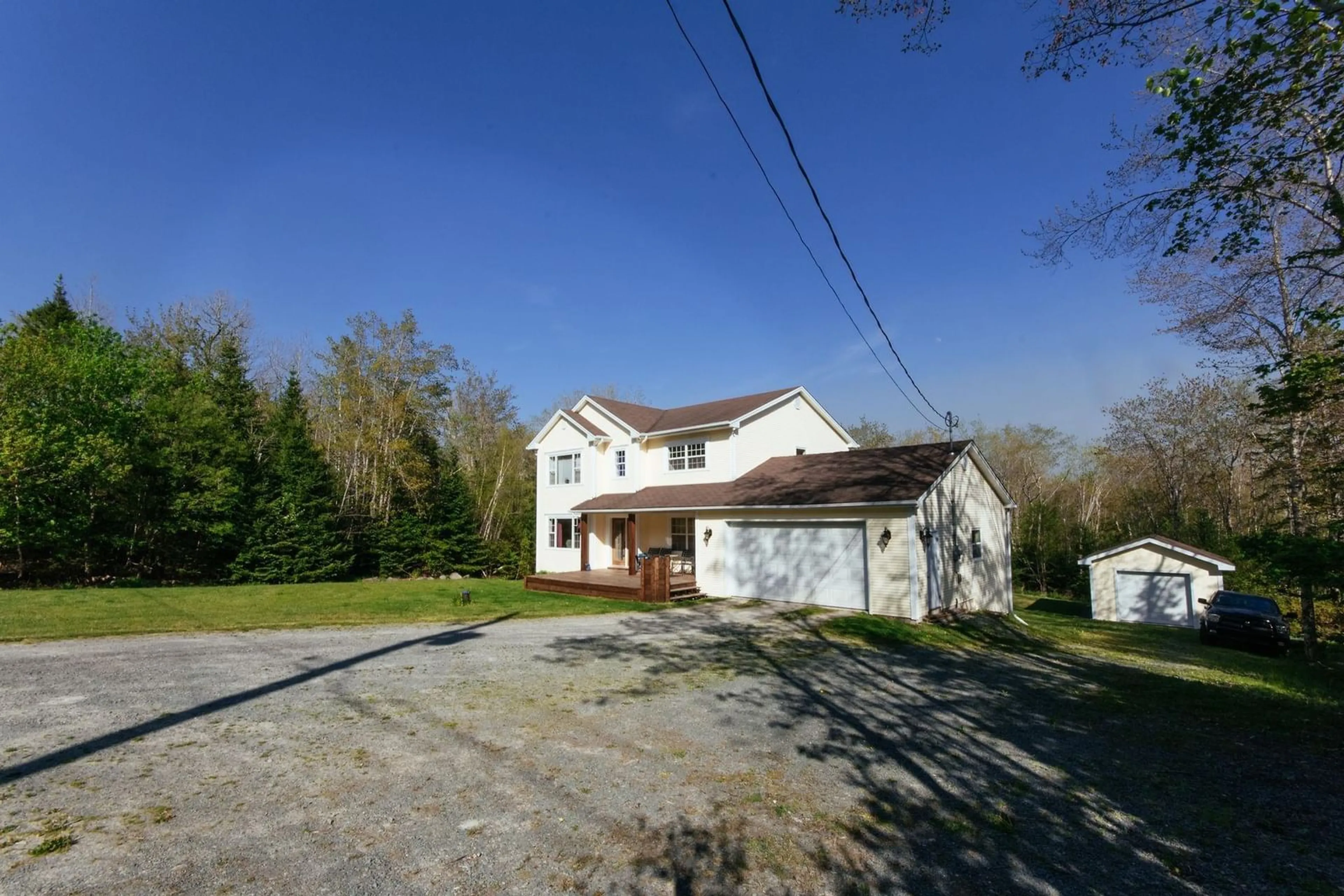111 Farfields Lane, Beaver Bank, Nova Scotia B4G 1E2
Contact us about this property
Highlights
Estimated ValueThis is the price Wahi expects this property to sell for.
The calculation is powered by our Instant Home Value Estimate, which uses current market and property price trends to estimate your home’s value with a 90% accuracy rate.Not available
Price/Sqft$166/sqft
Est. Mortgage$2,705/mo
Tax Amount ()-
Days On Market50 days
Description
Welcome to 111 Farfields Lane! This 6-bed, 4-bath home has tons to offer! As you enter the home, you step into a welcoming foyer, which sets the tone for the rest of the house. From the foyer, you have access to various areas of the main level. You'll find a spacious living room, perfect for relaxation and entertaining guests. Adjacent to the living room is the dining room, providing a dedicated space for formal meals and gatherings. Continuing through the main level, you'll find the fully-equipped kitchen with ample storage and counter space for meal preparation. Additionally, there is a three-piece bathroom conveniently located on this level for the convenience of guests, a combined laundry room, and a bedroom that can serve as a guest room with easy access to the main floor amenities. Heading upstairs, you have a total of 4 bedrooms, one being designated as the primary bedroom that features a 3-piece ensuite bathroom with custom shower. Finishing this level, we have a 4-piece bathroom, serving the rest of the bedrooms. Moving down to the lower level, you will find a 3 pce bathroom, a large rec room, storage area and bedroom. All of this on a large lot with lots of privacy and an additional single detached garage for extra storage! New heat pump installed in 2022, all new kitchen appliances installed in 2023, extra fridge, stove, dishwasher included in possible in-law suite in basement, new counter tops installed and backsplash in kitchen and bathroom(2024), and new exterior lights (2024). Don't miss out on this incredible opportunity to call this property home! Book your private viewing today
Property Details
Interior
Features
2nd Level Floor
Bath 2
Ensuite Bath 1
Bedroom
14.9 x 10.2Bedroom
16.7 x 9Exterior
Features
Parking
Garage spaces 3
Garage type -
Other parking spaces 2
Total parking spaces 5
Property History
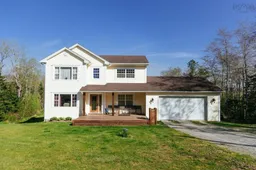 44
44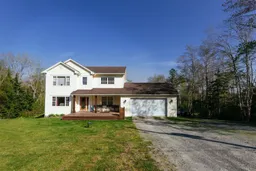 50
50
