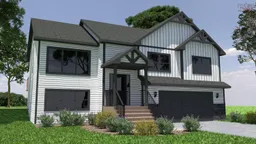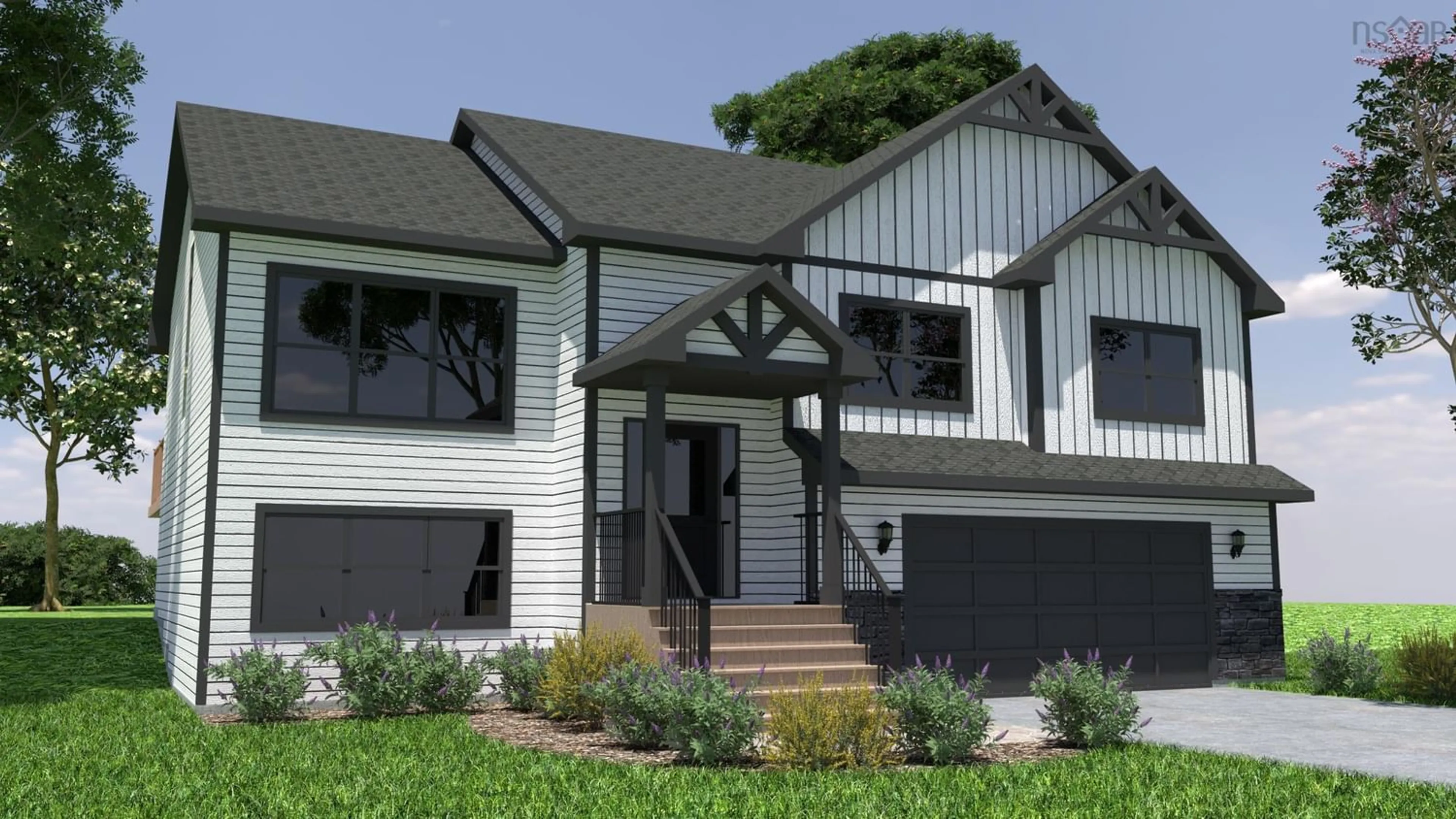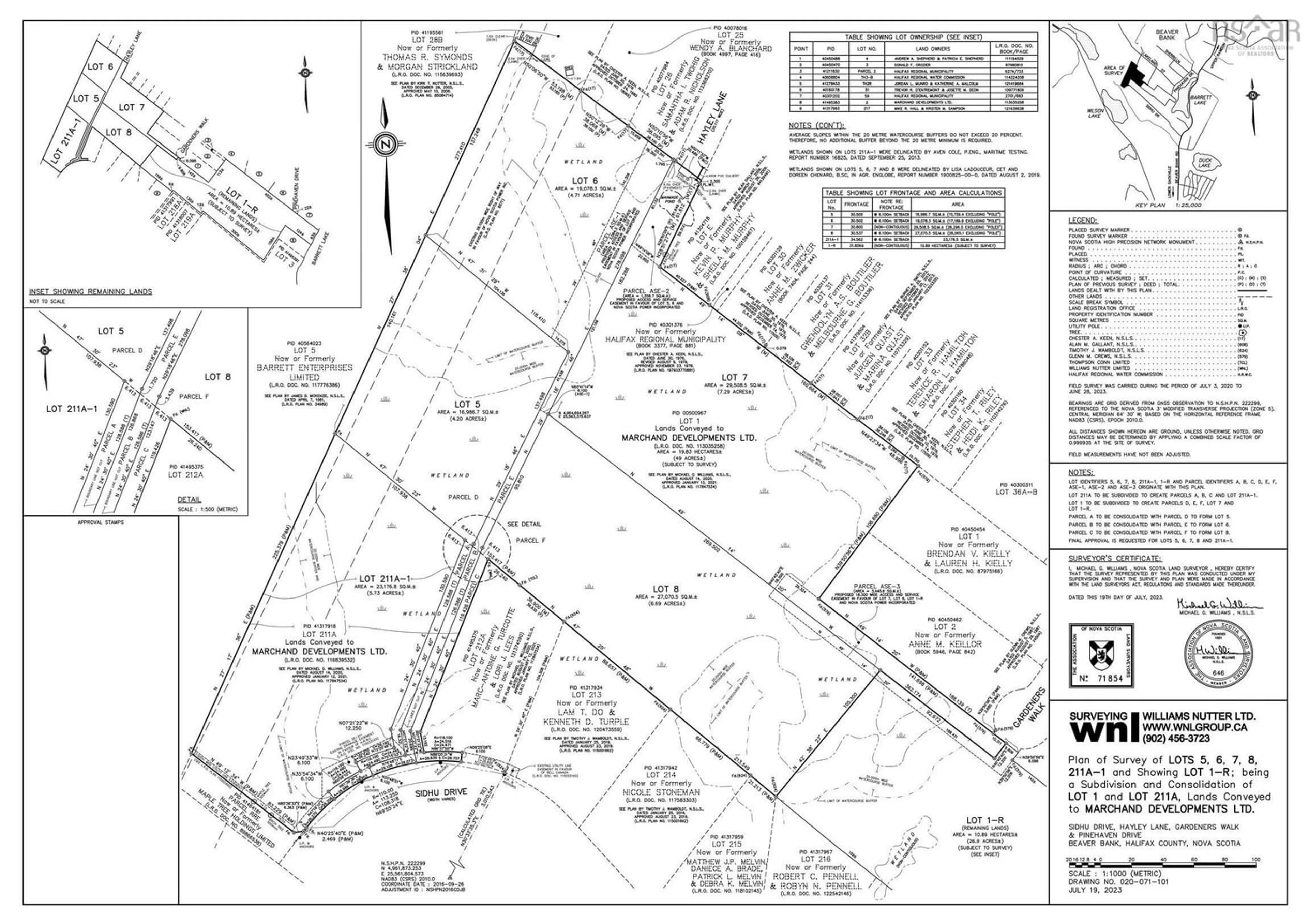45 Hayley Lane #5, Beaver Bank, Nova Scotia B4G 1A6
Contact us about this property
Highlights
Estimated ValueThis is the price Wahi expects this property to sell for.
The calculation is powered by our Instant Home Value Estimate, which uses current market and property price trends to estimate your home’s value with a 90% accuracy rate.Not available
Price/Sqft$316/sqft
Est. Mortgage$3,135/mo
Tax Amount ()-
Days On Market1 year
Description
Austin plan by Marchand Homes. This executive split entry has an open concept kitchen, dining room and living room with a vaulted ceiling in the dining and living room area. The upper level also has a large center island in the kitchen as well as three generous bedrooms with an ensuite off the primary bedroom with a 5' custom shower, free standing tub and his and her sinks. The lower level has a large rec room, home office, 3rd full bath, mud room and double car garage. Included are quartz counter tops in kitchen and bathrooms, tiled kitchen backsplash, upgraded plumbing fixtures, 16'x12' rear deck and garage door opener.
Property Details
Interior
Features
Main Floor Floor
Living Room
13 x 14.6Primary Bedroom
13.3 x 14.8Dining Room
12.6 x 11.6Bedroom
10.9 x 12.2Exterior
Parking
Garage spaces 2
Garage type -
Other parking spaces 0
Total parking spaces 2
Property History
 2
2

