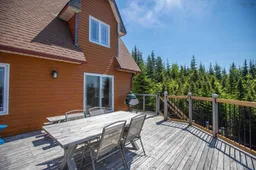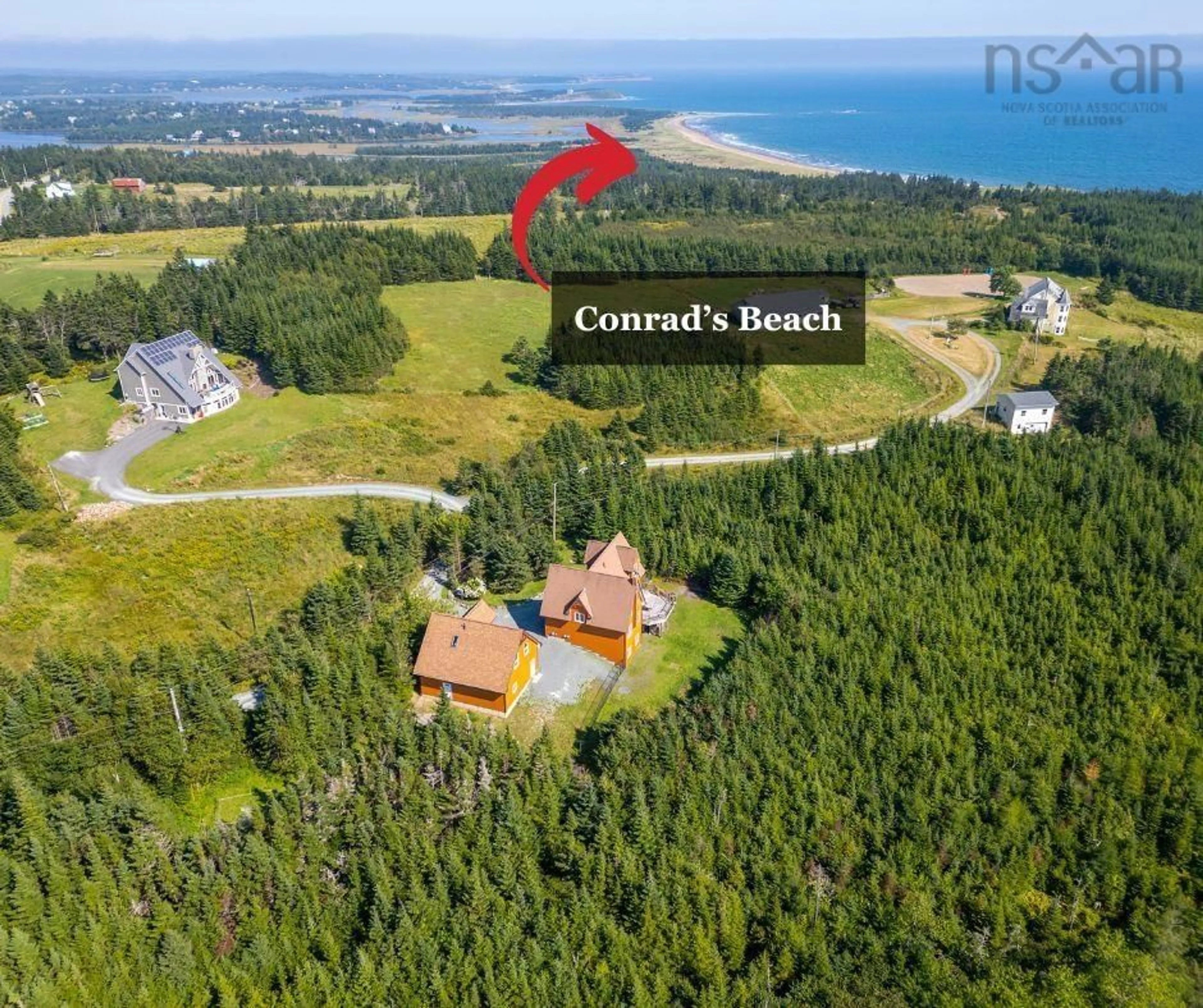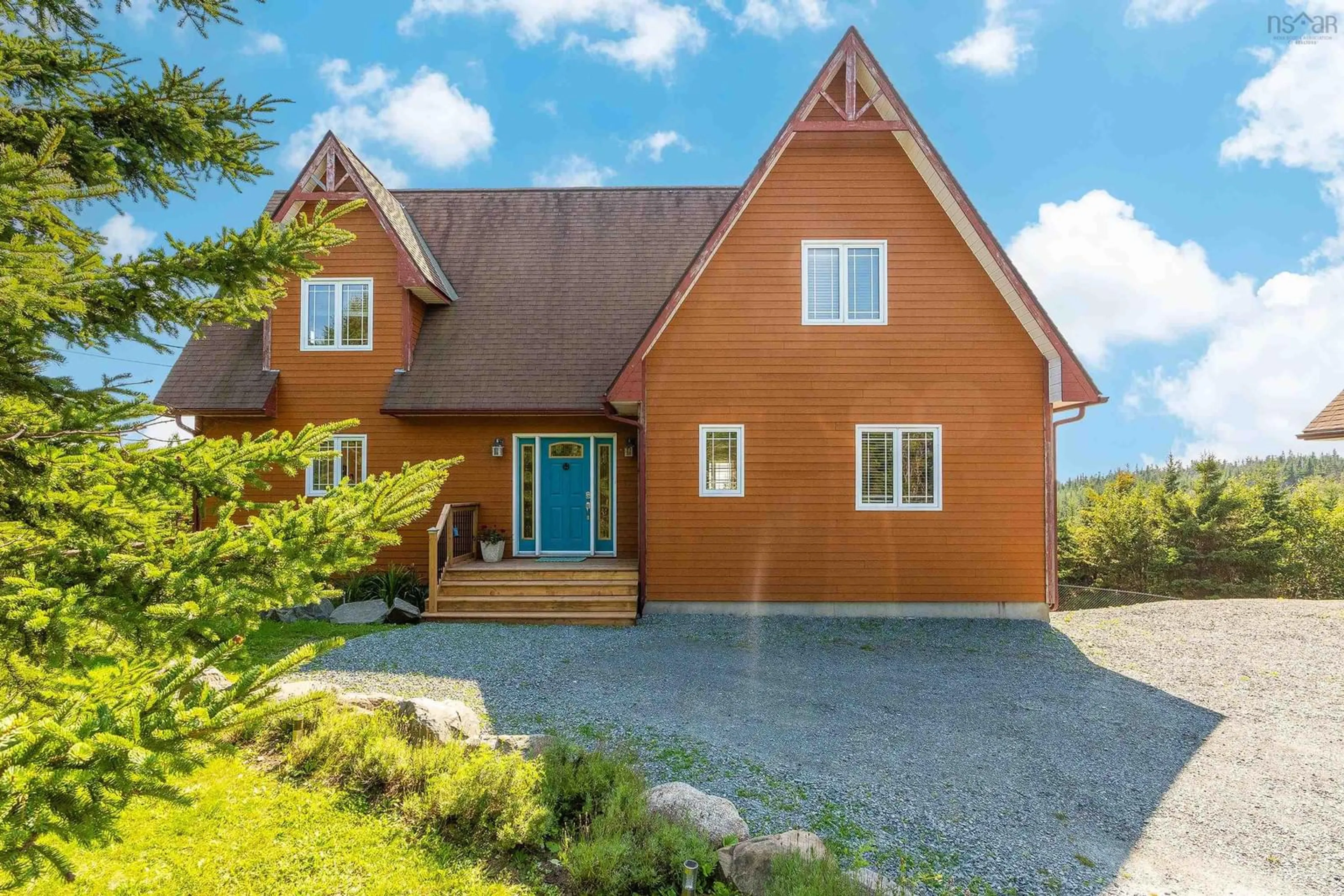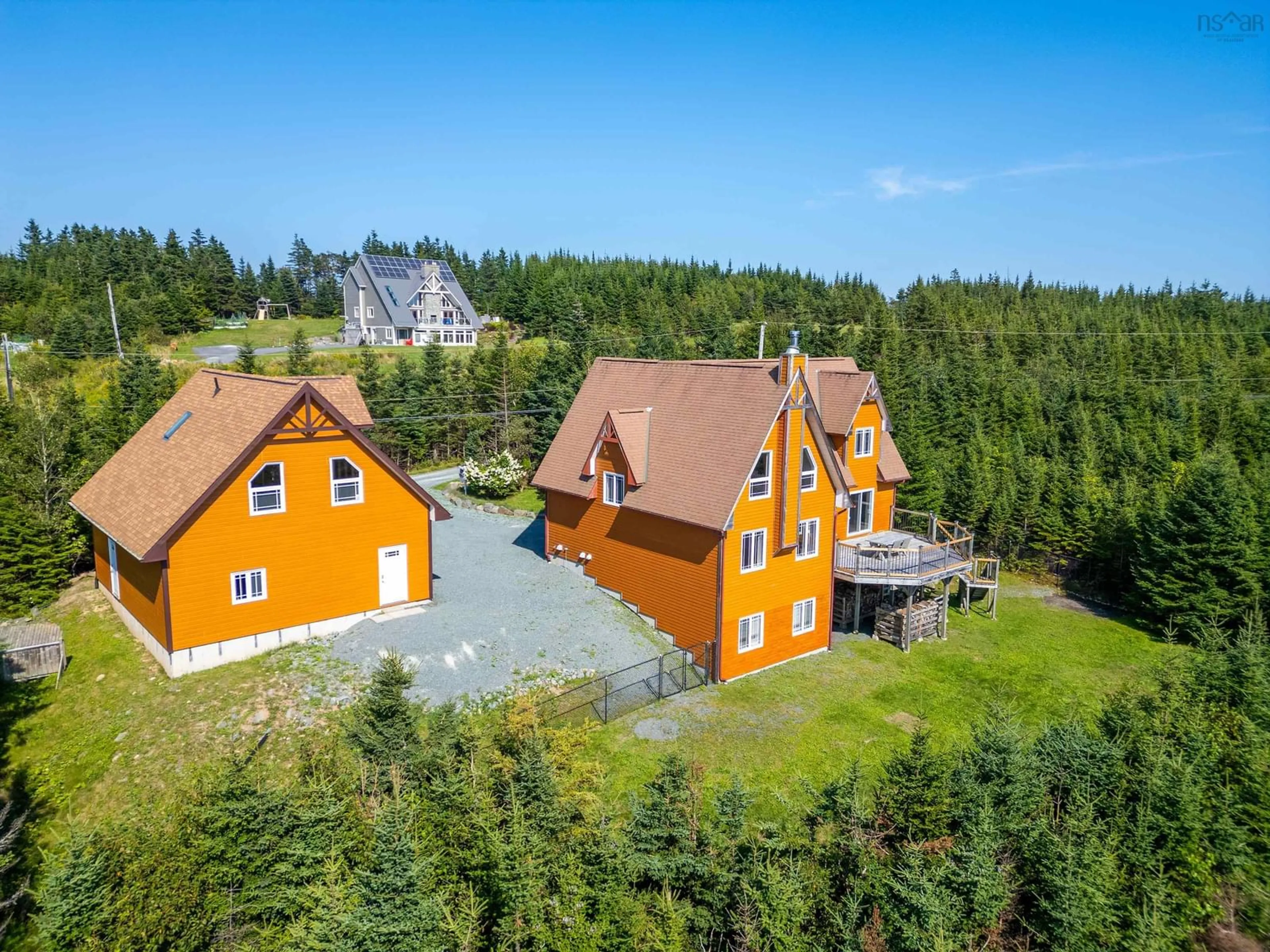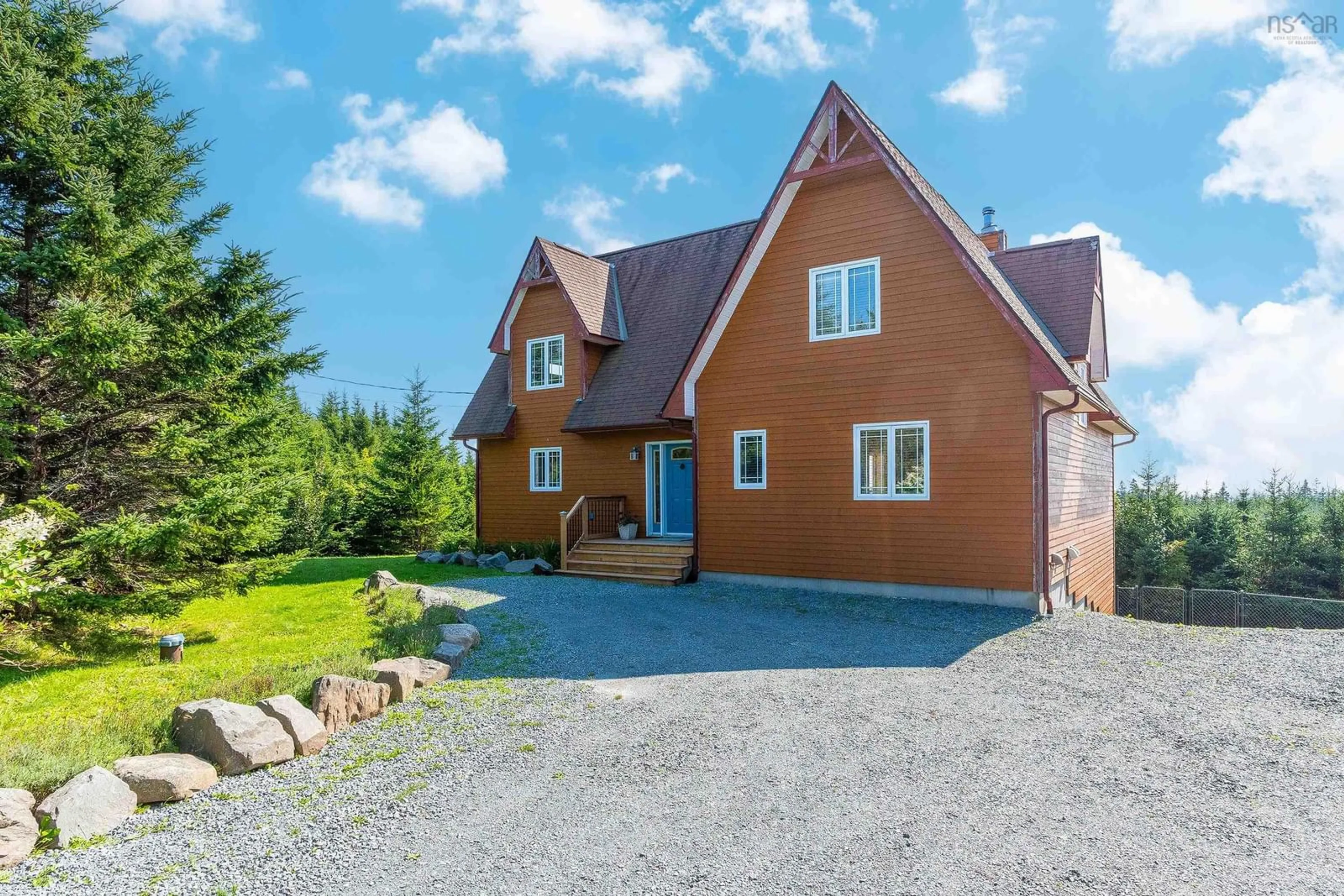59 Wildrose Lane, Lawrencetown, Nova Scotia B2Z 0A5
Contact us about this property
Highlights
Estimated ValueThis is the price Wahi expects this property to sell for.
The calculation is powered by our Instant Home Value Estimate, which uses current market and property price trends to estimate your home’s value with a 90% accuracy rate.Not available
Price/Sqft$289/sqft
Est. Mortgage$3,650/mo
Tax Amount ()-
Days On Market178 days
Description
Discover the perfect blend of coastal charm and modern elegance with this custom-built home sitting on 5.5 acres, offering stunning views of the Atlantic Ocean on a quiet private lane in Lawrencetown. An extensive list of custom features (see documents tab for full list) and opportunity to add your own touches, you won’t want to miss this one! 3 bedrooms, 2.5 baths and 2,700 sq.ft. of living space, there’s plenty of room for everyone. Take the custom open riser staircase to the upper level featuring the spacious primary bedroom, 2nd bedroom a bath and potential for a 3rd bedroom. The main floor boasts an open concept design with a woodstove in the living room creating a cozy atmosphere, leading to the dining room/eat in kitchen combo with garden doors to the oversize patio adding additional space to entertain guests. The lower level has the additional bedroom, bathroom and flex room with a walkout for added convenience, leading to the fenced in yard, great for children play and or pets. Insulated Concrete Form, (ICF) construction from the lower level to main level for optimal heating/cooling efficiency all year round. It gets better, the detached 3 car garage not only adds additional storage, with potential for a bathroom with lines going to the septic. Minutes to the famous Lawrencetown Beach, Conrad’s Beach, 15 minutes to Cole Harbour and 30 minutes to Downtown Halifax. You’ll feel like you're on vacation everyday here on Wildrose!
Property Details
Interior
Features
Main Floor Floor
Foyer
5.5 x 8.3Kitchen
18 x 15.2Dining Room
12.1 x 10.7Living Room
25.6 x 17.11Exterior
Features
Parking
Garage spaces 3
Garage type -
Other parking spaces 0
Total parking spaces 3
Property History
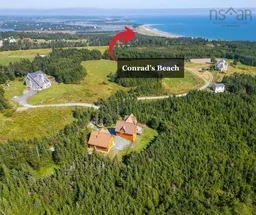 50
50