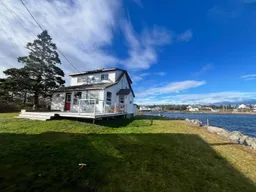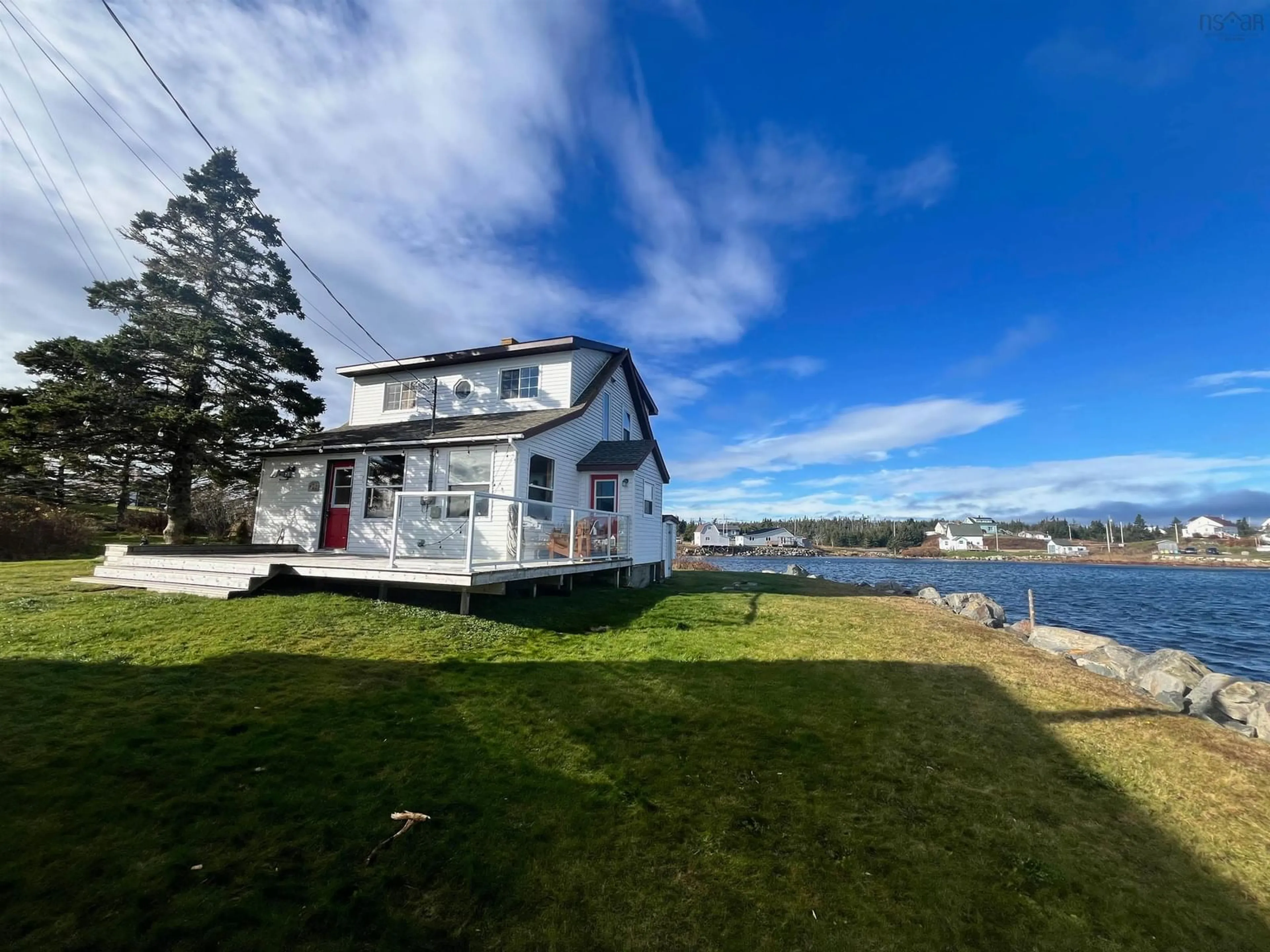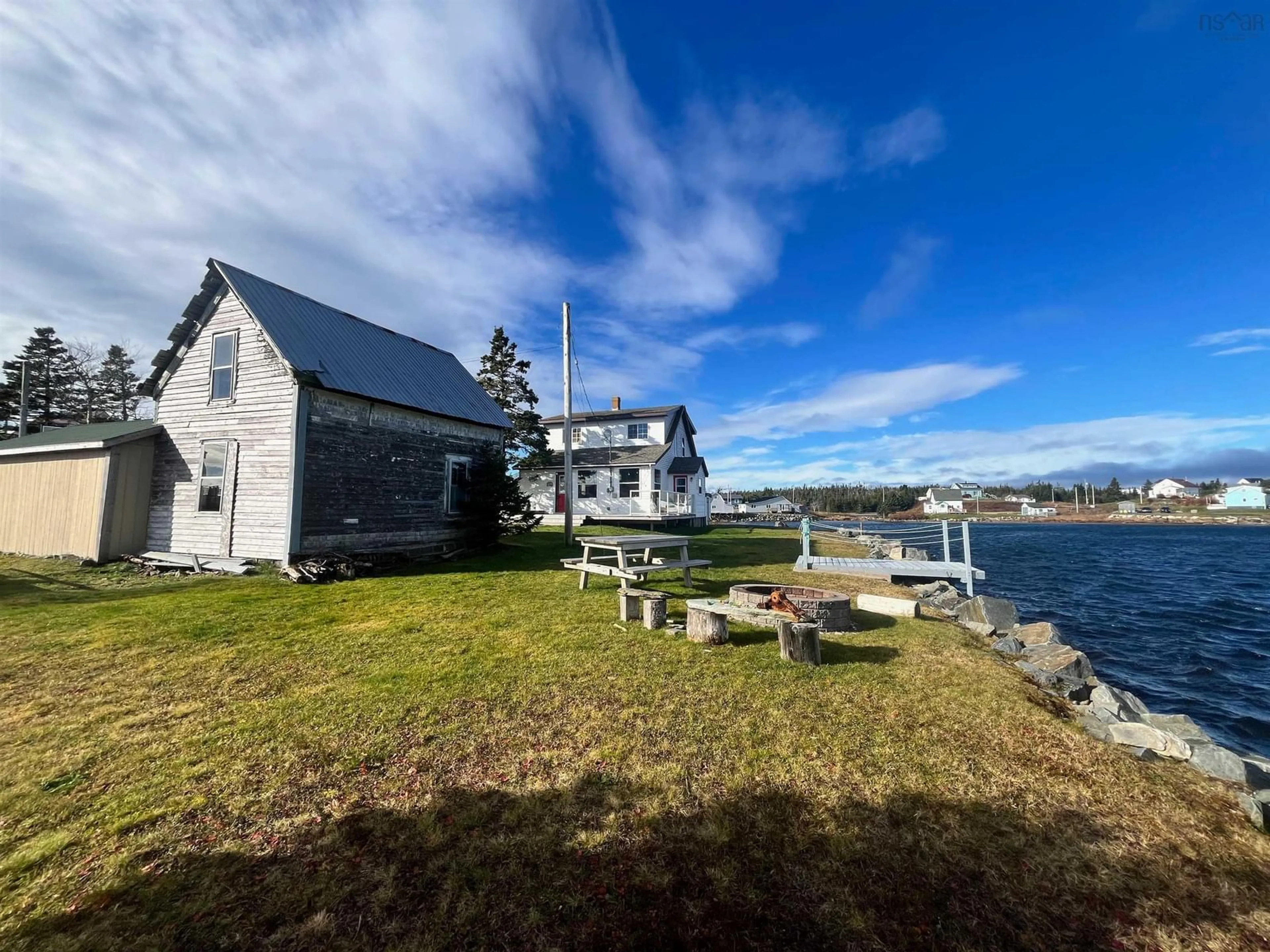31 Harbour View Drive, Port Bickerton, Nova Scotia B0J 1A0
Contact us about this property
Highlights
Estimated ValueThis is the price Wahi expects this property to sell for.
The calculation is powered by our Instant Home Value Estimate, which uses current market and property price trends to estimate your home’s value with a 90% accuracy rate.Not available
Price/Sqft$176/sqft
Est. Mortgage$850/mo
Tax Amount ()-
Days On Market4 days
Description
WATERFRONT - Located in the fishing village of Port Bickerton, this well maintained 2 BR, 2 bath home has 210’ of waterfront and is ideal as a permanent home or seasonal cottage. The charm of the 100+ year old home is evident as soon as you enter with the wood beams, floors and walls giving the home warmth and character. The main floor has an open concept living/dining area, full bath, a large country kitchen with an old fashioned sink and a pleasant dining nook with built-in benches and several large windows to accommodate the ocean views! The upper floor has 2 bedrooms and another light-filled full bath. The home is heated with an efficient Harman pellet stove and baseboard electric heaters. Over the recent years, the plumbing and electrical have been updated as well as windows (excluding kitchen), insulation, and deck with glass railing. Dug well (UV light) and new septic with field in 2018. There is a shed/garage - perfect for a workshop and to store toys. The floating dock is perfect for your boat to explore the many coves and harbours in the area. Port Bickerton has beautiful coastal hiking, sandy beaches, ATV trails and the Port Bickerton lighthouse where you can enjoy the stunning scenery from the look off, all within walking distance from home. There is a convenience store, park and playground in Port Bickerton and 20 minutes away are amenities in Sherbrooke including grocery and hardware stores, gas station, school, and hospital or an hour to Antigonish.
Property Details
Interior
Features
Main Floor Floor
Living Room
15.4 x 13Dining Room
11.3 x 8.10Bath 1
7.5 x 6.5Kitchen
17.9 x 11.11Exterior
Features
Property History
 32
32

