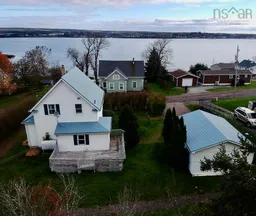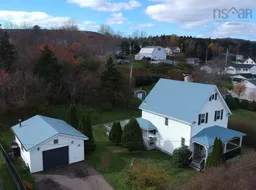301 Middle St, Mulgrave, Nova Scotia B0E 2G0
•
•
•
•
Terminated
•
•
•
•
Contact us about this property
Highlights
Estimated ValueThis is the price Wahi expects this property to sell for.
The calculation is powered by our Instant Home Value Estimate, which uses current market and property price trends to estimate your home’s value with a 90% accuracy rate.Login to view
Price/SqftLogin to view
Est. MortgageLogin to view
Tax Amount ()Login to view
Description
Signup or login to view
Property Details
Signup or login to view
Interior
Signup or login to view
Features
Heating: Forced Air, Furnace
Basement: Unfinished
Exterior
Signup or login to view
Parking
Garage spaces 1
Garage type -
Other parking spaces 1
Total parking spaces 2
Property History
Date unavailable
Expired
Stayed 132 days on market 20Listing by nsar®
20Listing by nsar®
 20
20Login required
Terminated
Login required
Listed
$•••,•••
Stayed --184 days on market Listing by nsar®
Listing by nsar®

Property listed by RE/MAX Park Place Inc. (Port Hawkesbury), Brokerage

Interested in this property?Get in touch to get the inside scoop.
