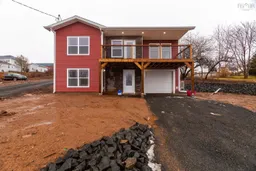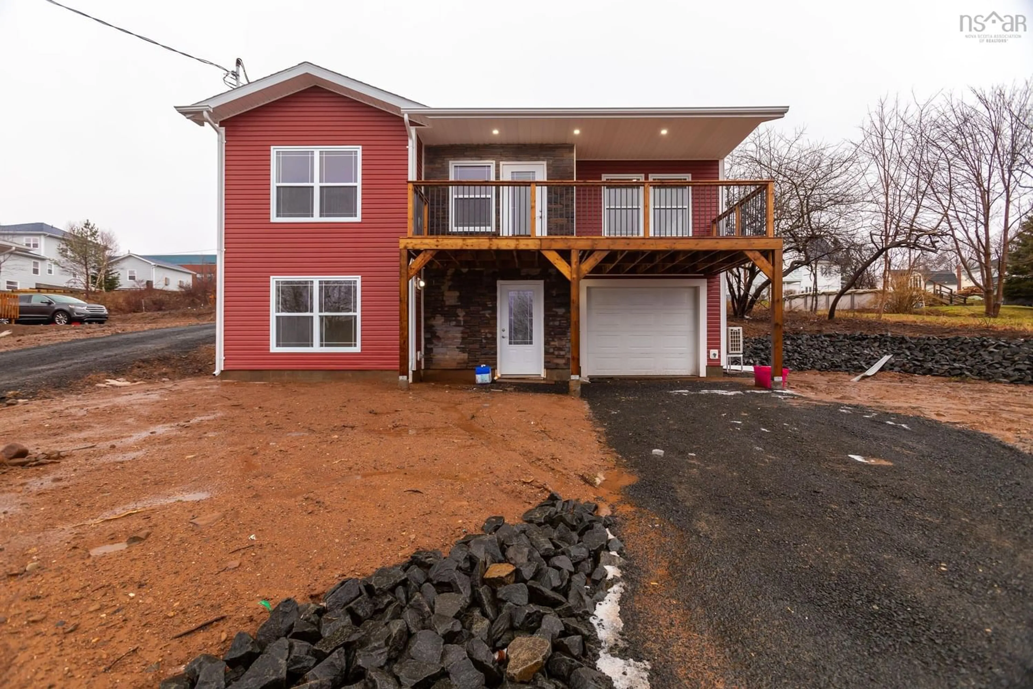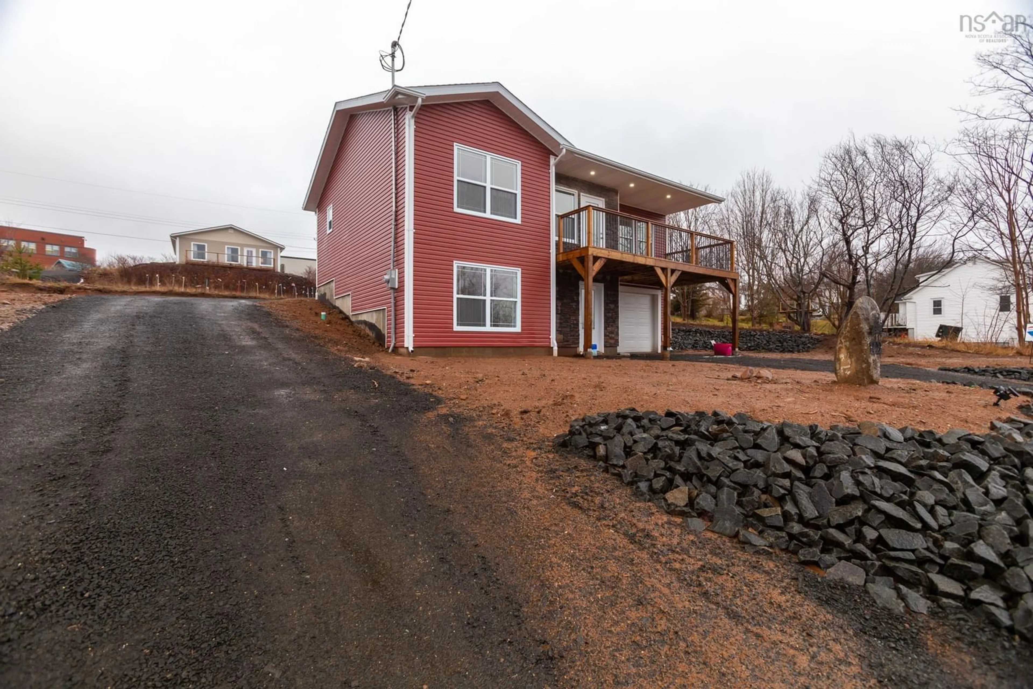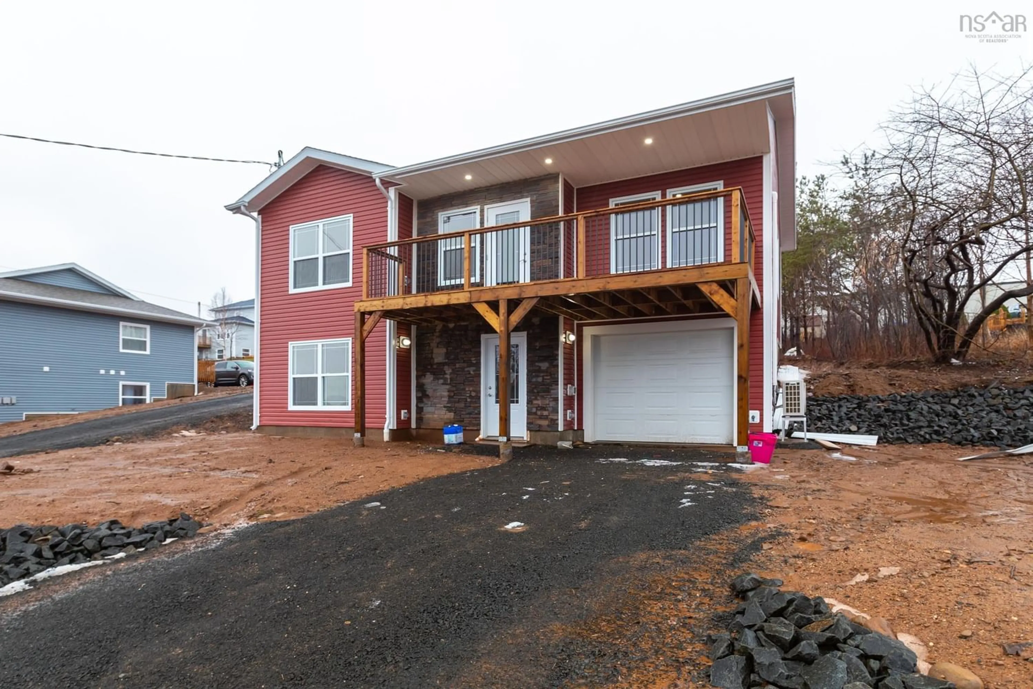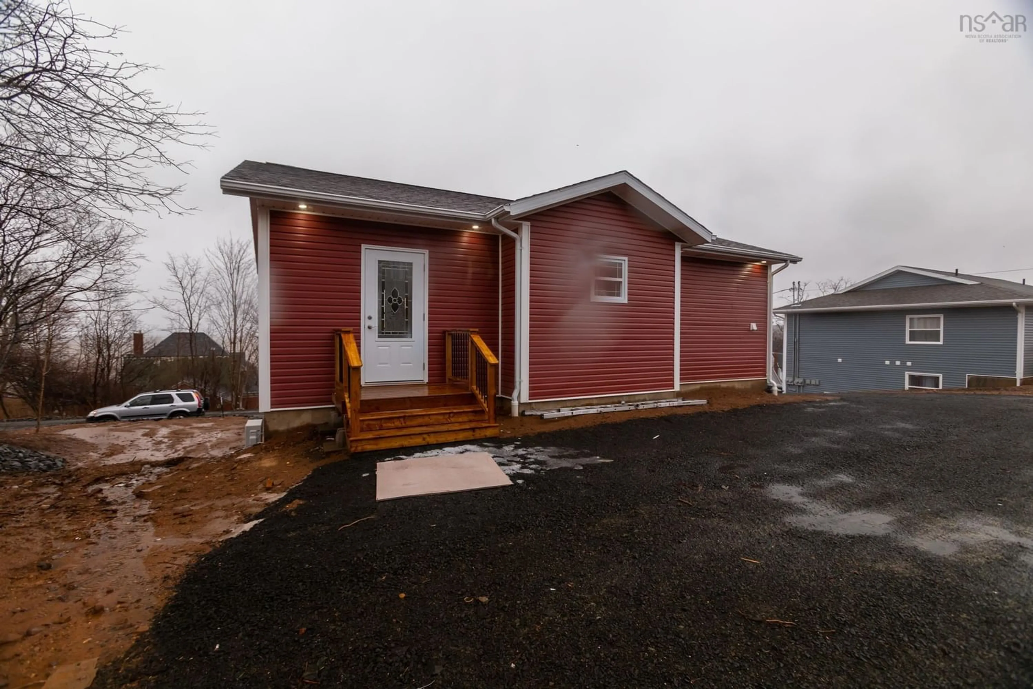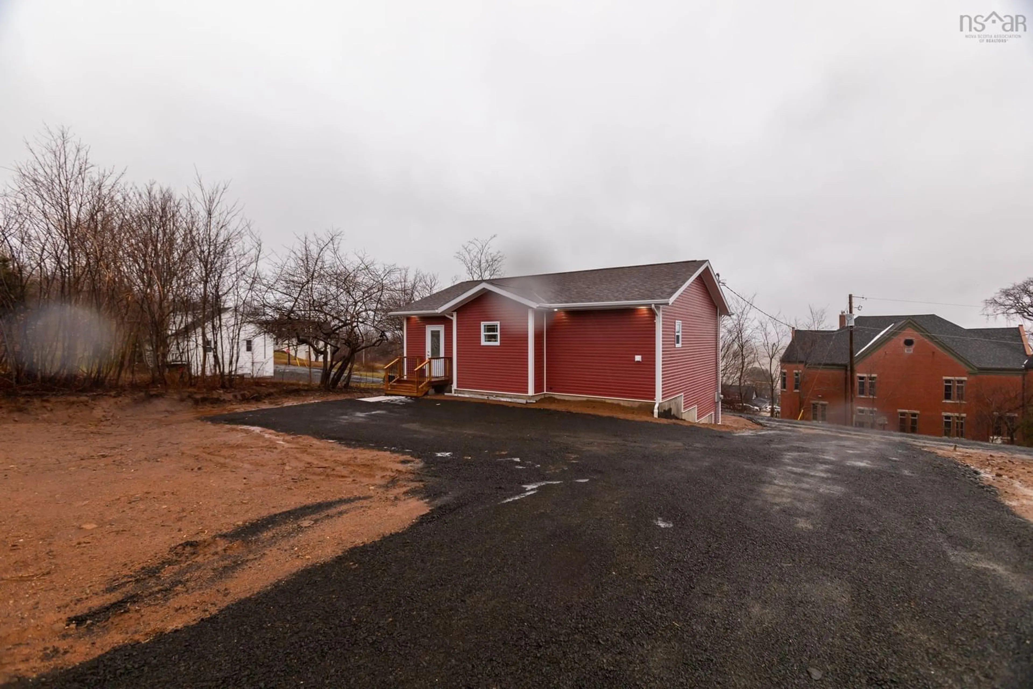Lot 18 109 Second Avenue, Digby, Nova Scotia B0V 1A0
Contact us about this property
Highlights
Estimated ValueThis is the price Wahi expects this property to sell for.
The calculation is powered by our Instant Home Value Estimate, which uses current market and property price trends to estimate your home’s value with a 90% accuracy rate.Not available
Price/Sqft$200/sqft
Est. Mortgage$1,585/mo
Tax Amount ()-
Days On Market343 days
Description
Welcome to 109 Second Avenue, located in the beautiful ocean front town of Digby. This newly built home offers ocean views, beautiful sunsets and sunrises! The moment you enter the open concept kitchen, living and dining space the custom Nova Scotia made cabinets, warm color palette, and stunning view pull you in. You will find the primary bedroom with its own entrance to the full bath and laundry on the main floor as well. Downstairs hosts another bedroom and full bath, an additional room with double closets for guests or an office space as well as a finished garage with an auto door opener programmable to your phone and free of overhead tracks or chains. This home has been insulated with spray foam to reduce energy costs, all exterior doors are solid vinyl frames, the accent siding is 1.5 inch thick manufactured stone, the aluminum eaves trough is connected to the underground town drainage system and has generator panel and outside plug have been installed and are ready to use! With ocean views from most rooms, a heat pump for heating and cooling, pot lights and storage throughout and a deck to enjoy coastal living from this home may be what you have been waiting for. Call for a viewing appointment or to view the Matterport link. Measurements provided by Matterport and are approximate.
Property Details
Interior
Features
Main Floor Floor
Kitchen
10'11 x 10'8OTHER
10'6 x 6'5Dining Room
12' x 22'4Bedroom
12'4 x 10'11Exterior
Features
Parking
Garage spaces 1
Garage type -
Other parking spaces 0
Total parking spaces 1
Property History
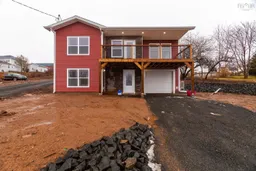 33
33