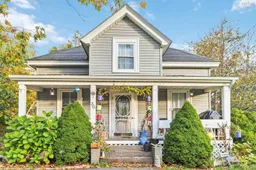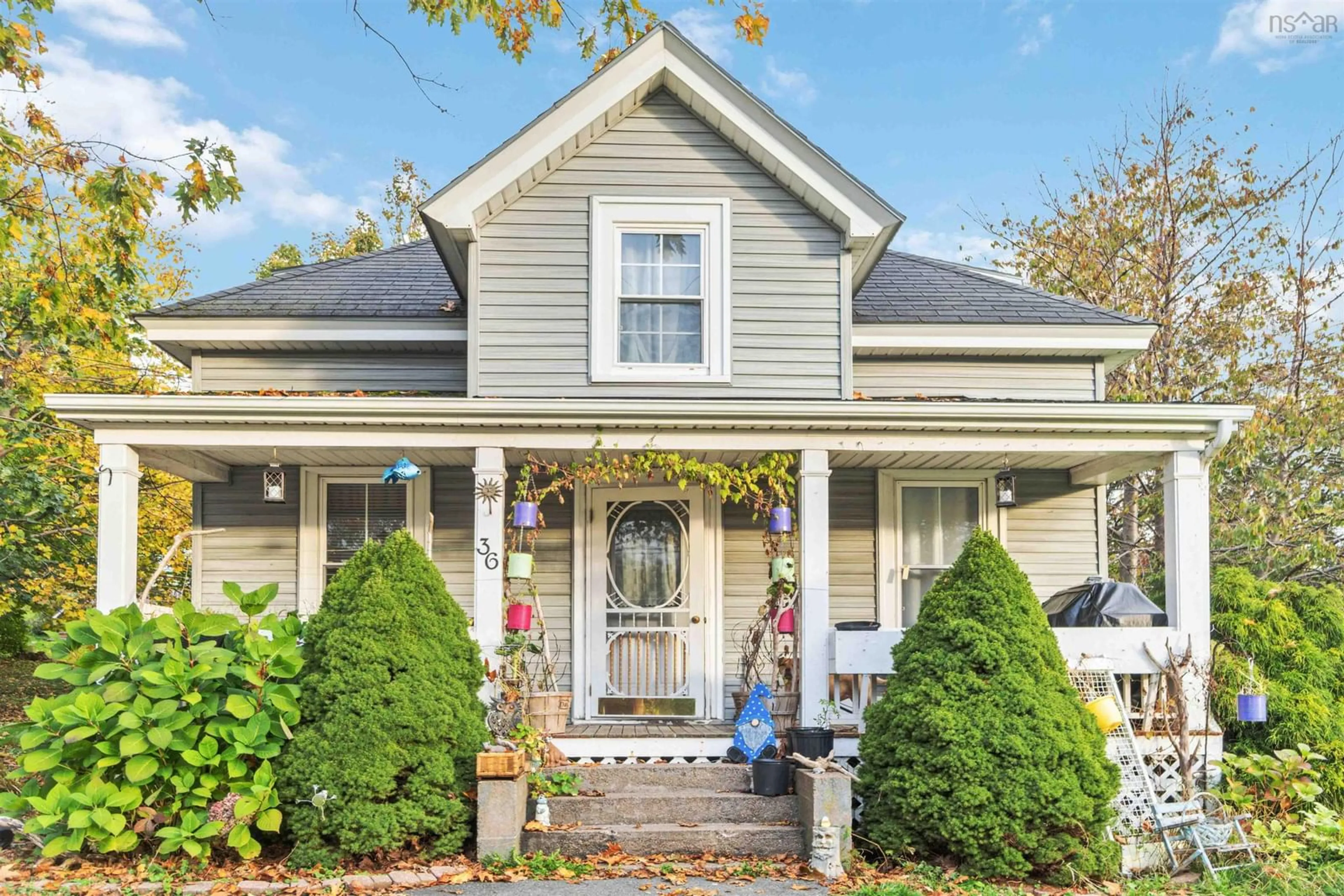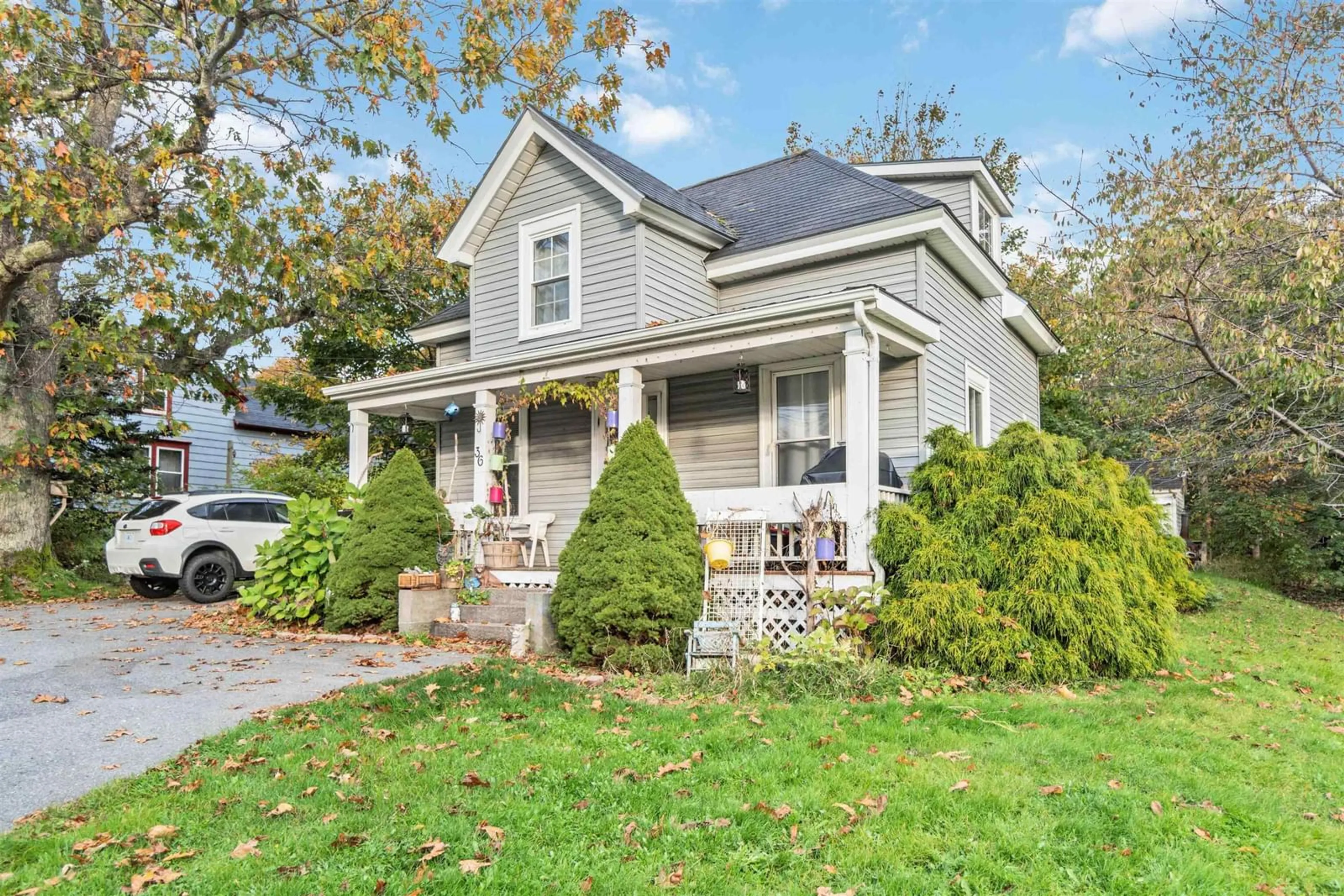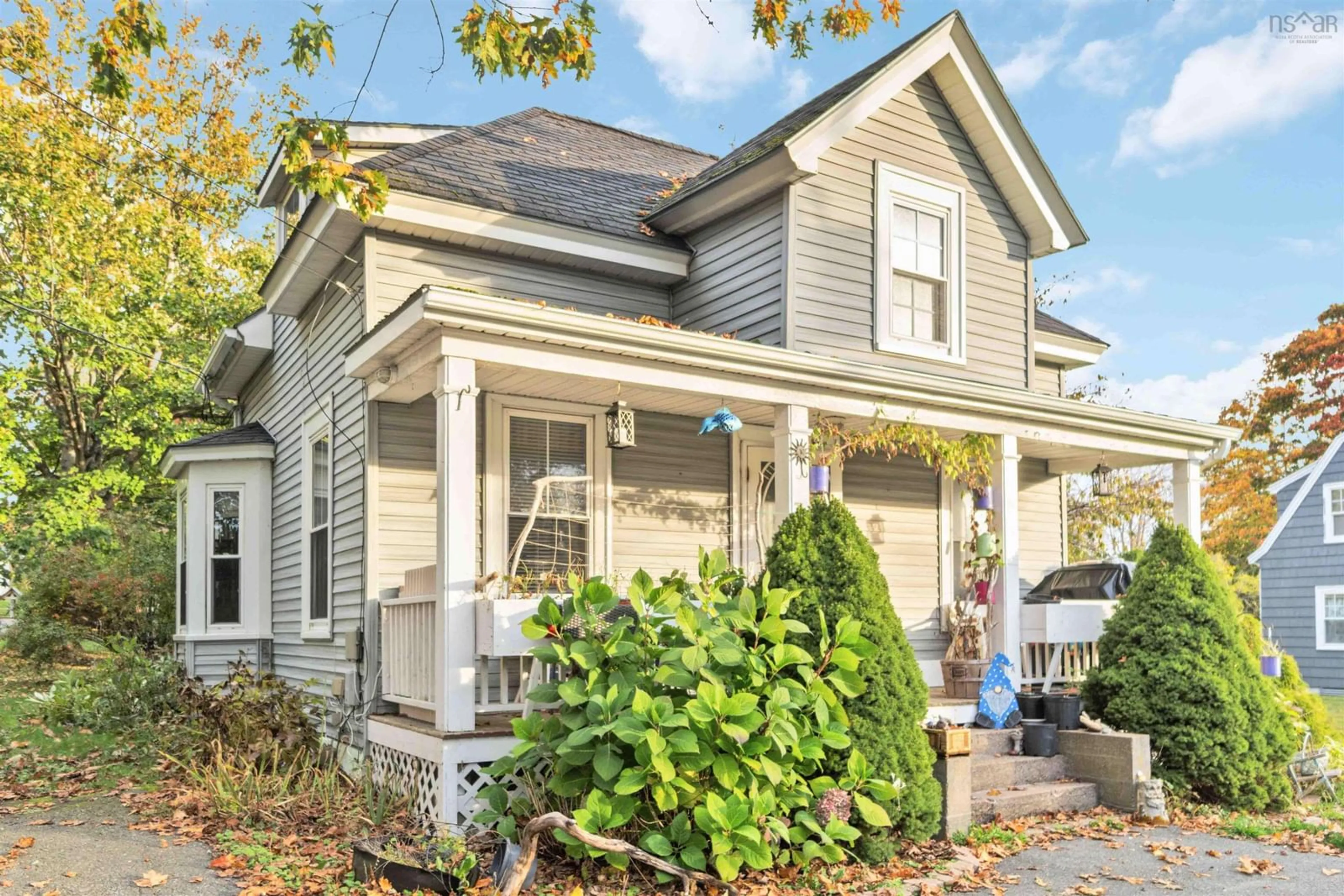36 Warwick St, Digby, Nova Scotia B0V 1A0
Contact us about this property
Highlights
Estimated ValueThis is the price Wahi expects this property to sell for.
The calculation is powered by our Instant Home Value Estimate, which uses current market and property price trends to estimate your home’s value with a 90% accuracy rate.Not available
Price/Sqft$222/sqft
Days On Market276 days
Est. Mortgage$812/mth
Tax Amount ()-
Description
Downsizing, or just starting out on your home ownership journey, this may be just the right property for you. This charming two-bedroom home is within walking distance of the Digby Hospital, a mall, grocery stores, restaurants, high school, elementary school and more. As you pull into the circular drive, you will notice a lovely lot with both cleared and treed areas. The entranceway has a custom Colonial door with original beveled glass. To the right you will find the entry into the office/den which is flanked by pillars; in addition, the room may be closed off for privacy via sliding barn doors. There's potential for main floor living if you choose to use this room as a bedroom. To the left of the entrance you will find a bright living room, dining room with a charming bay window. The “French Country’ kitchen was custom designed and crafted by a professional cabinet maker and features a window bench, five built in appliances, including a washer and dryer, and a vented range hood. Upstairs you will find a master bedroom, a 2nd bedroom and a bonus area that can be used as a reading nook, extra closet space (current use), or anything else you may see fit. Don't miss the chance to make this property yours!
Property Details
Interior
Features
Exterior
Features
Property History
 36
36


