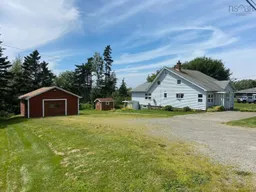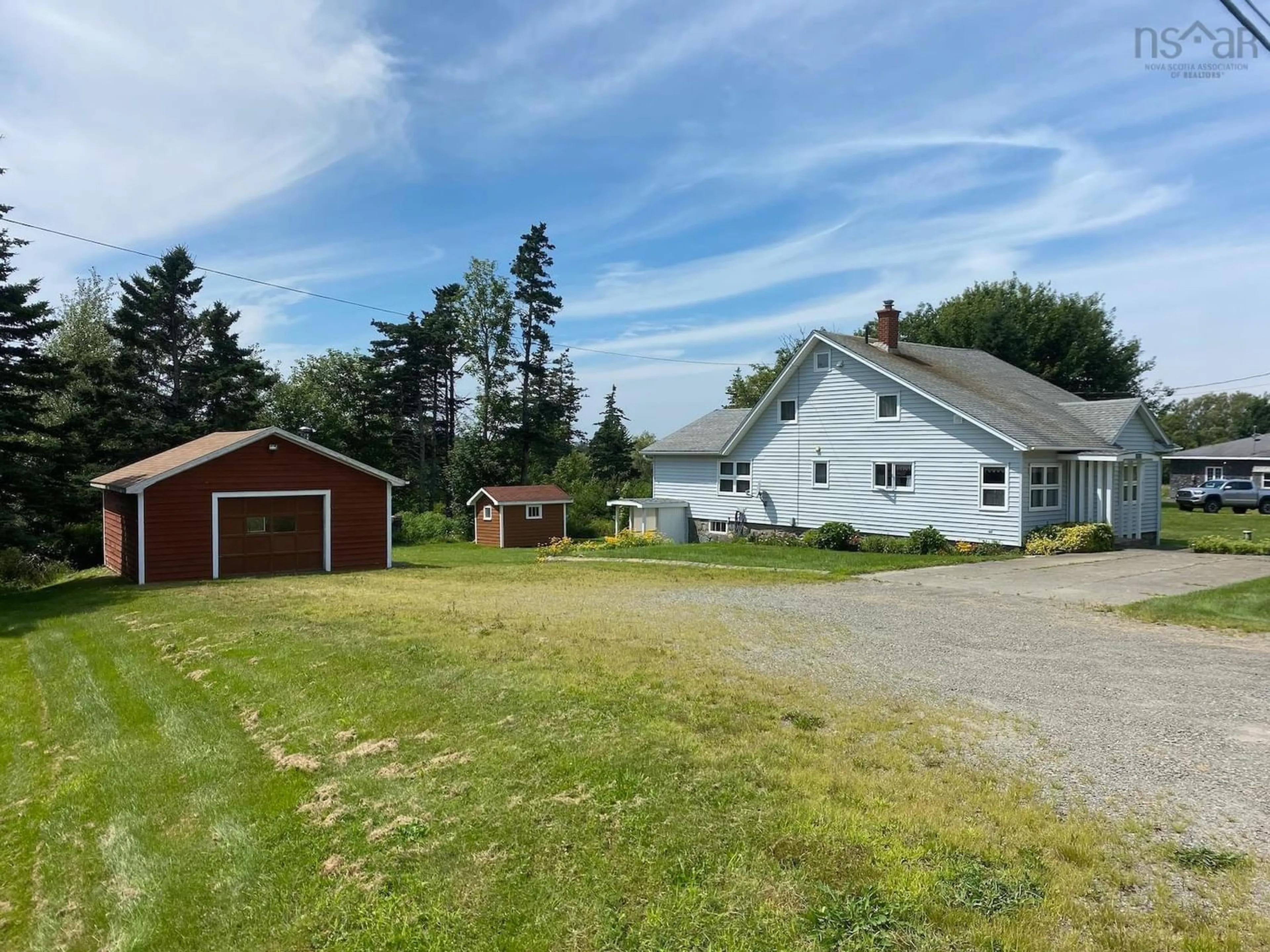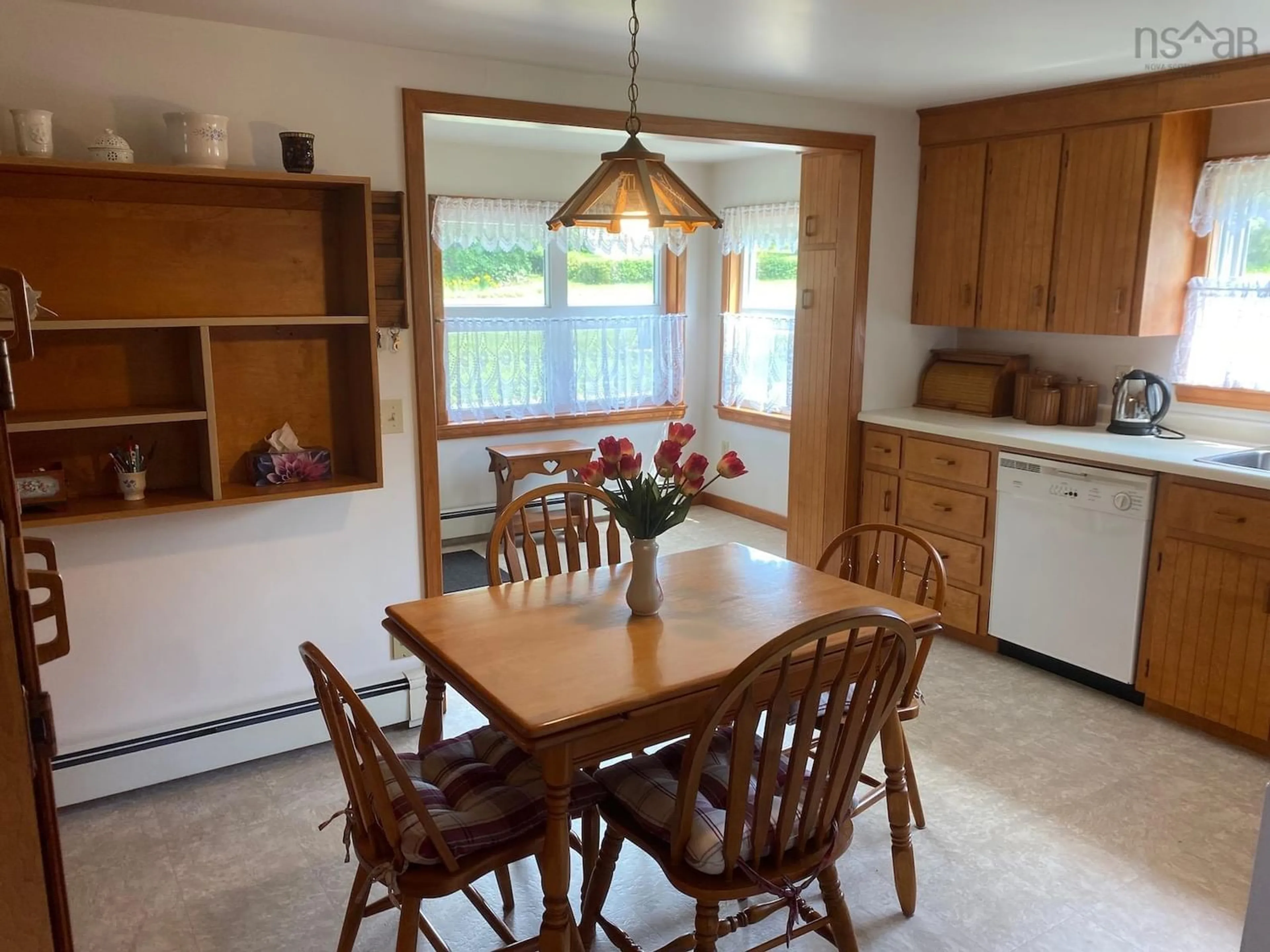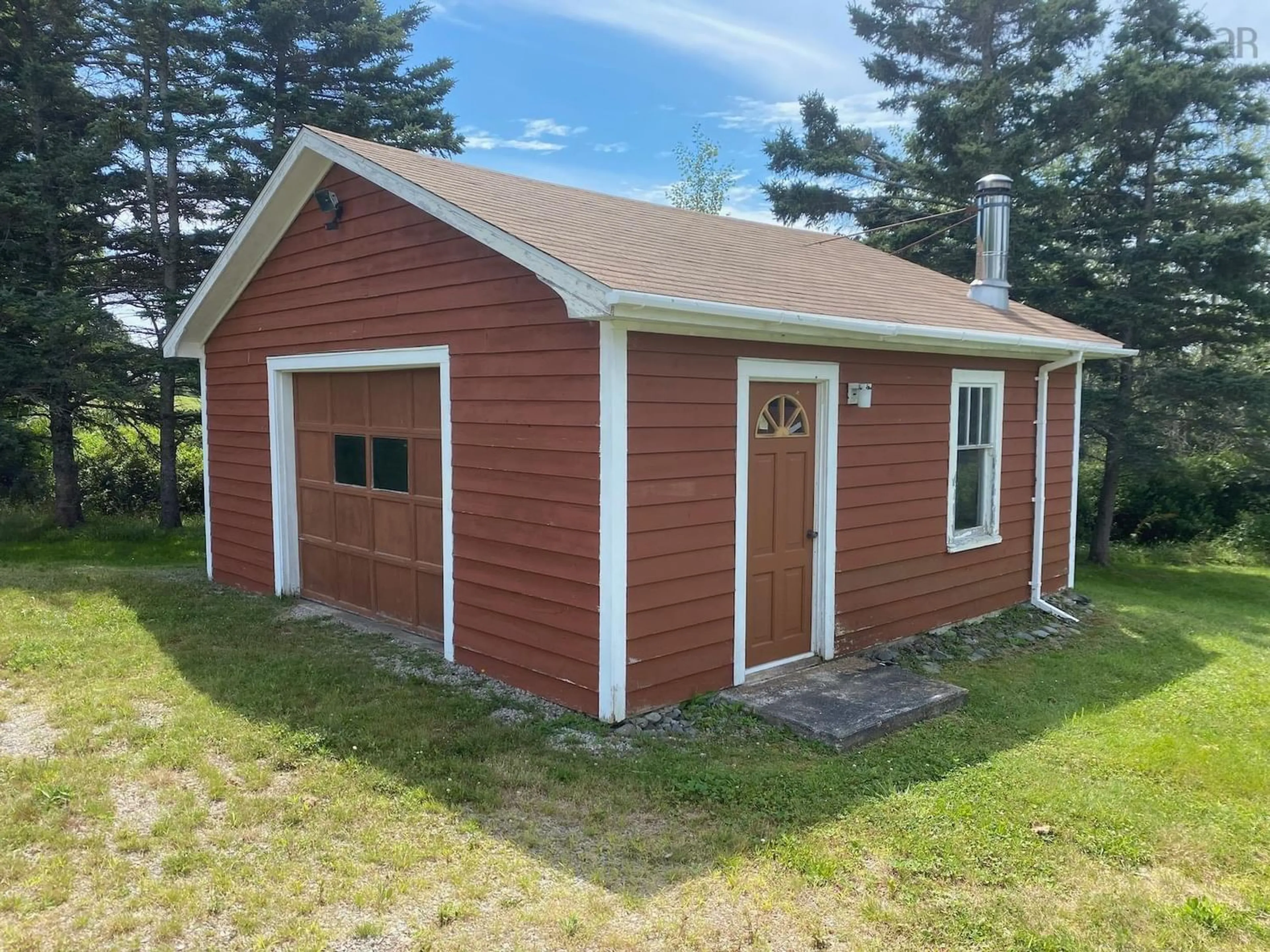8825 1 Hwy, Meteghan River, Nova Scotia B0W 1M0
Contact us about this property
Highlights
Estimated ValueThis is the price Wahi expects this property to sell for.
The calculation is powered by our Instant Home Value Estimate, which uses current market and property price trends to estimate your home’s value with a 90% accuracy rate.Not available
Price/Sqft$176/sqft
Days On Market354 days
Est. Mortgage$1,177/mth
Tax Amount ()-
Description
Great location! This large 4-bedroom family home in Meteghan River has been well cared for over the years and has remained in the same family since it was built several generations ago. Located in Meteghan River near shops and services, schools, etc, you will find much of what you need is only minutes from home. The house sits on 0.97 acre lot with lots of space for outdoor activities. The wired 22'x22' garage is insulated and heated by a wood stove making this a useful outbuilding year-round. There is also a storage shed giving lots of space for mowers, garden tools, etc. The perennial gardens around the house have been thoughtfully designed over the years and will continue to be bloom year after year with minimal care. The house is low-maintenance with newer vinyl siding and vinyl windows. The home was renovated in the past and was gutted to the studs and re-insulated with all new drywall. Inside you will find a large eat-in kitchen with real wood cabinets and lots of storage. The open concept living room / dining room is a flexible space with many possible uses. There is a 3-piece bath with a shower stall that is easy to use for people with mobility issues. The primary bedroom is on the main level with big windows that give lots of natural light. A dedicated laundry room opens out onto the covered back deck that is private from the street and is a nice place to sit out. Upstairs you will find 3 good sized bedrooms and a half bathroom. The basement has been insulated with spray foam and the electrical and plumbing has been updated. There is workshop space in the basement with a walkout to the back yard. This may be the perfect home for you! Book a showing today.
Property Details
Interior
Features
Main Floor Floor
Kitchen
12' x 13'7Living Room
19'5 x 21'11Bedroom
19'5 x 11'2Laundry
8'2 x 10'11Exterior
Parking
Garage spaces 1.5
Garage type -
Other parking spaces 0
Total parking spaces 1.5
Property History
 49
49


