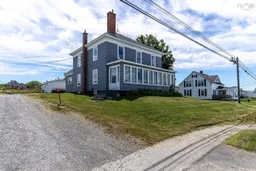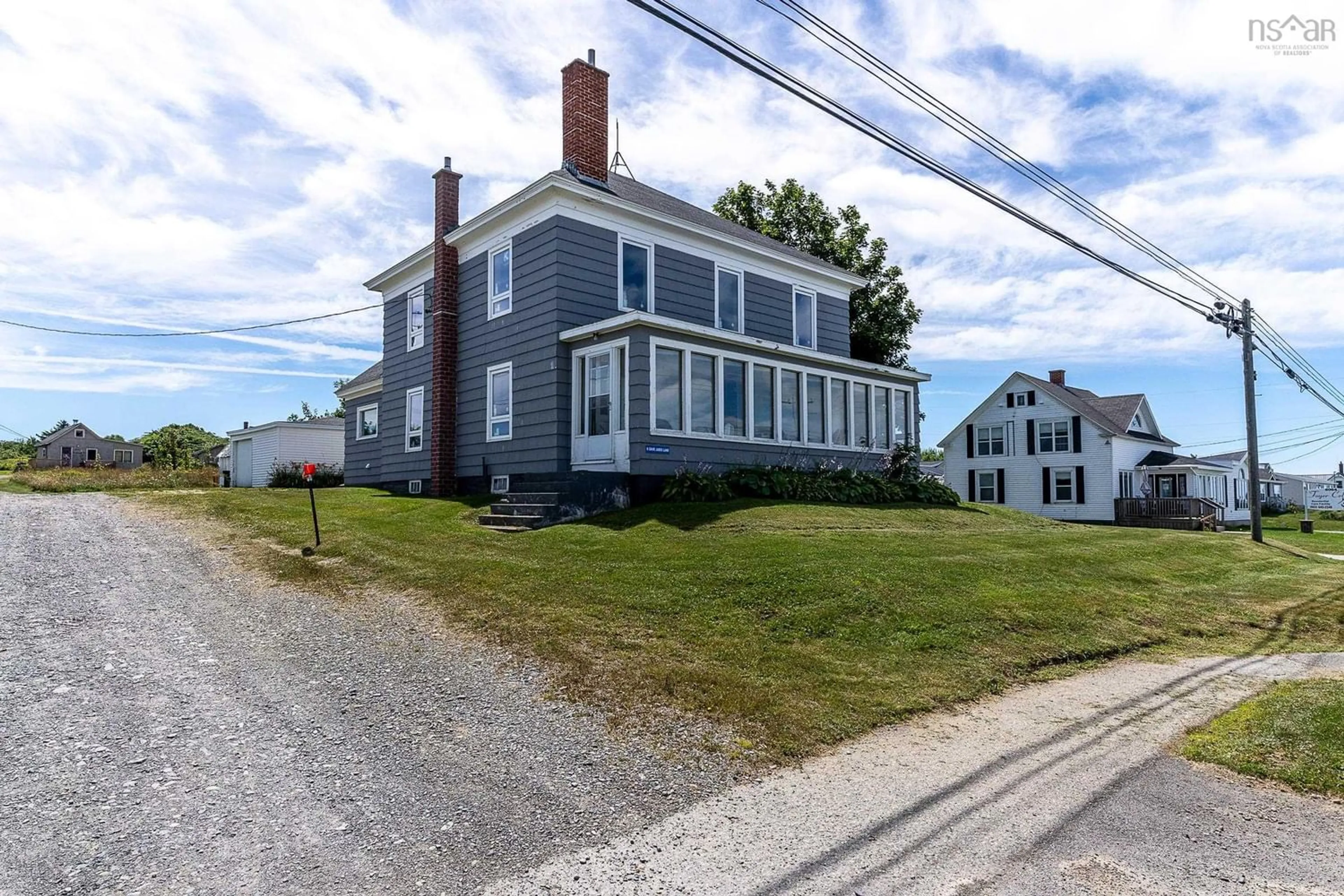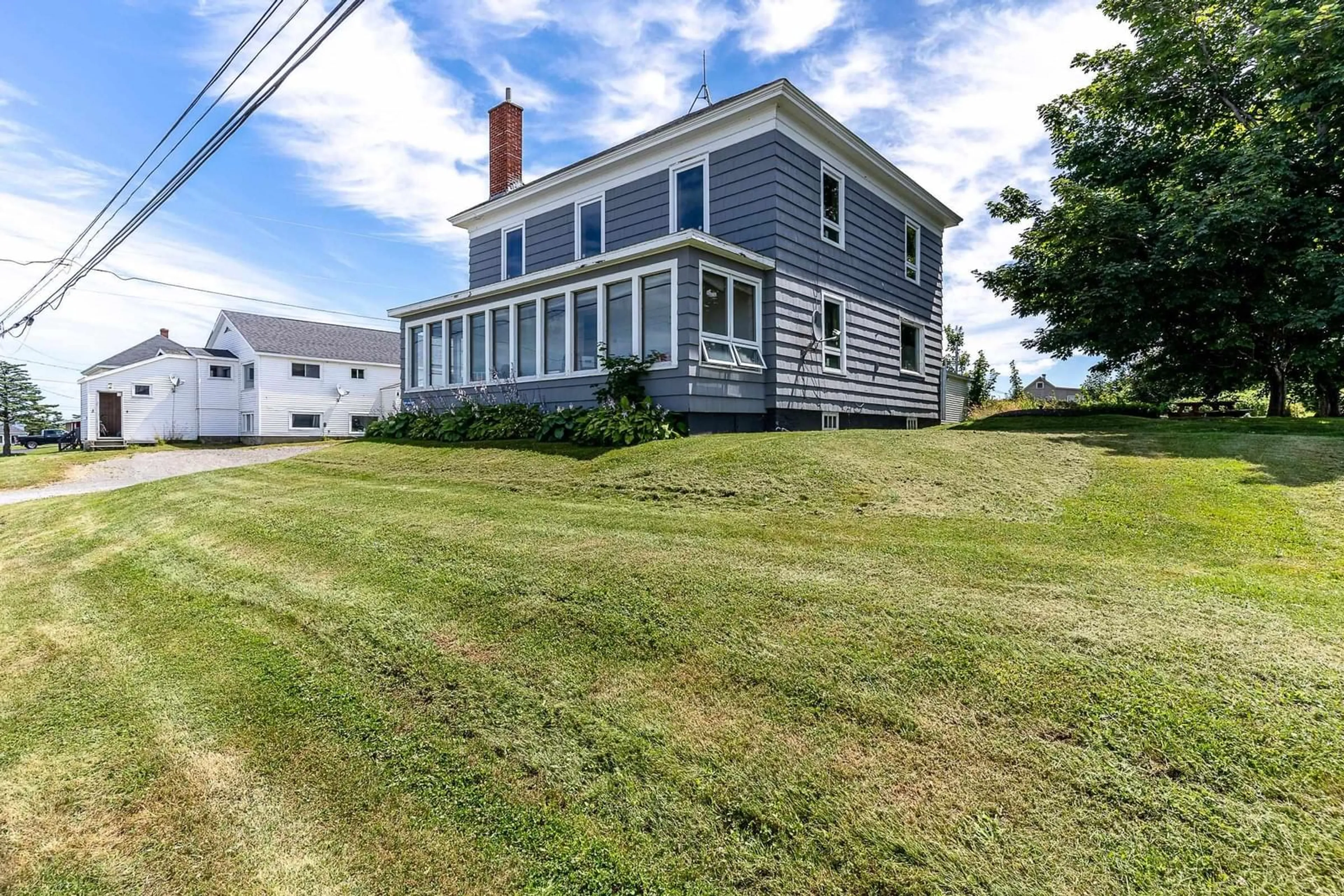6 Dave Jubis Lane, Meteghan, Nova Scotia B0W 2J0
Contact us about this property
Highlights
Estimated ValueThis is the price Wahi expects this property to sell for.
The calculation is powered by our Instant Home Value Estimate, which uses current market and property price trends to estimate your home’s value with a 90% accuracy rate.Not available
Price/Sqft$179/sqft
Days On Market346 days
Est. Mortgage$1,202/mth
Tax Amount ()-
Description
Great location, ocean view, and open to many possibilities! Welcome to 6 Dave Jubis Lane, where you’ll find a spacious two storey, five bedroom home with an additional income building near the back of the property. Situated at the beginning of Meteghan, the public sidewalk commences right at the very front of the property and will bring you within a 2km walking distance of some amenities such as a grocery store, gas station, hardware store, family park, restaurant, Tim Hortons, banks, post office and more. Other amenities such as pharmacies, schools, gyms, veterinarians, medical center, etc.. are within a 15 minute drive. Mainland fiber-optic high-speed internet is available at this location. With a little TLC, this building would make the perfect family home or income property. Some windows have been changed during the past few years along with a few minor renovations. The first floor consists of the mud/laundry room, bathroom, kitchen, dining room, bedroom, a large living room and a wide sunroom that faces the breathtaking view of St. Mary’s Bay. Up the hardwood stairs onto the second storey is where you’ll find the other full bath along with the remaining 4 bedrooms. Further up the driveway, the one car garage is the perfect spot for a vehicle, lawn care equipment, or any other type of storage. Just past the garage you’ll find a greenhouse that could easily be brought back to life with a little work, and at the end of the driveway is where you’ll find the rental building (currently occupied) that also comes with the property and has proven income. Don’t wait, this opportunity could be yours!
Property Details
Interior
Features
Main Floor Floor
Mud Room
7 x 11 4.4Kitchen
12.11 x 13.4Dining Room
7.8 x 13.4Bedroom
11.8 x 13.4Exterior
Features
Parking
Garage spaces 1
Garage type -
Other parking spaces 0
Total parking spaces 1
Property History
 31
31

