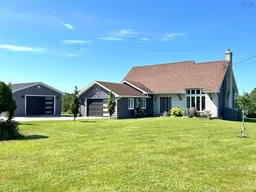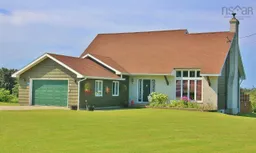53 Jovite Rd, Saulnierville Station, Nova Scotia B0W 2Z0
•
•
•
•
Terminated
•
•
•
•
Contact us about this property
Highlights
Estimated ValueThis is the price Wahi expects this property to sell for.
The calculation is powered by our Instant Home Value Estimate, which uses current market and property price trends to estimate your home’s value with a 90% accuracy rate.Login to view
Price/SqftLogin to view
Est. MortgageLogin to view
Tax Amount ()Login to view
Description
Signup or login to view
Property Details
Signup or login to view
Interior
Signup or login to view
Features
Heating: Forced Air, Furnace, In Floor
Basement: Full, Unfinished
Exterior
Signup or login to view
Features
Patio: Patio
Parking
Garage spaces 3
Garage type -
Other parking spaces 0
Total parking spaces 3
Property History
Date unavailable
Expired
Stayed 115 days on market 46Listing by nsar®
46Listing by nsar®
 46
46Login required
Sold
$•••,•••
Login required
Listed
$•••,•••
Stayed --65 days on market Listing by nsar®
Listing by nsar®

Property listed by Modern Realty, Brokerage

Interested in this property?Get in touch to get the inside scoop.
