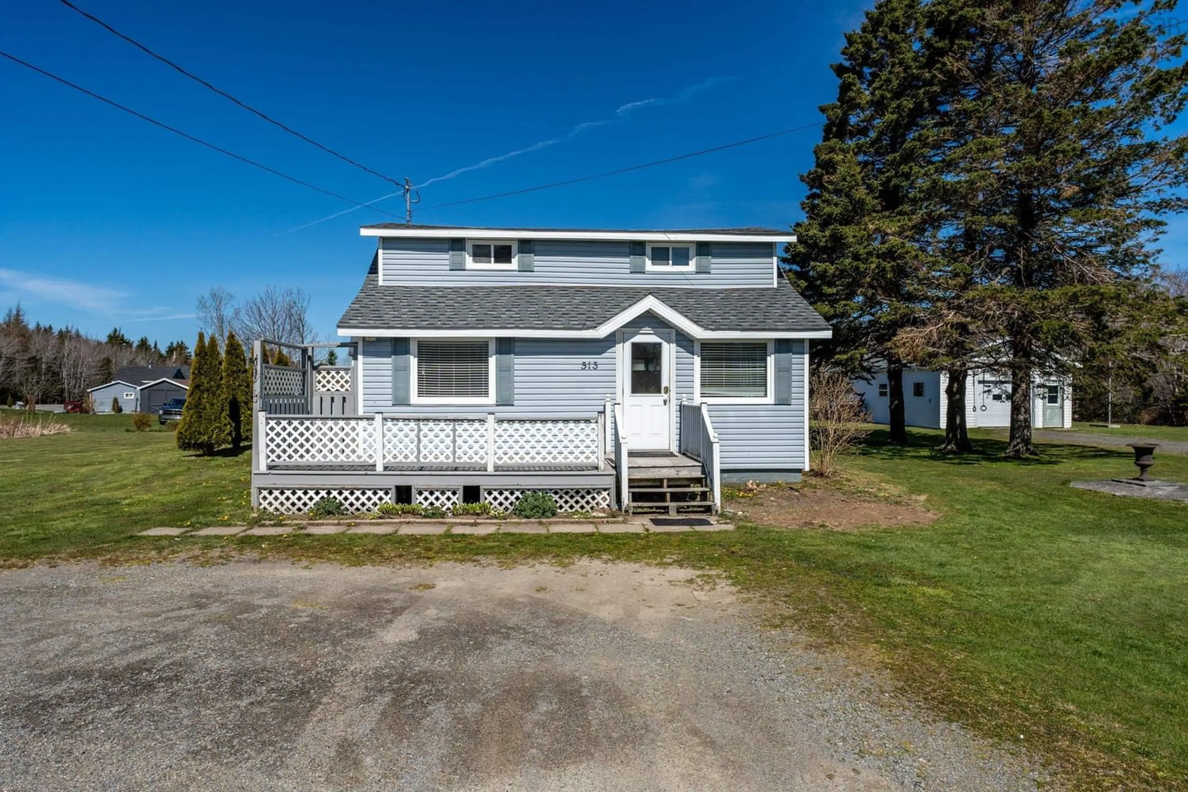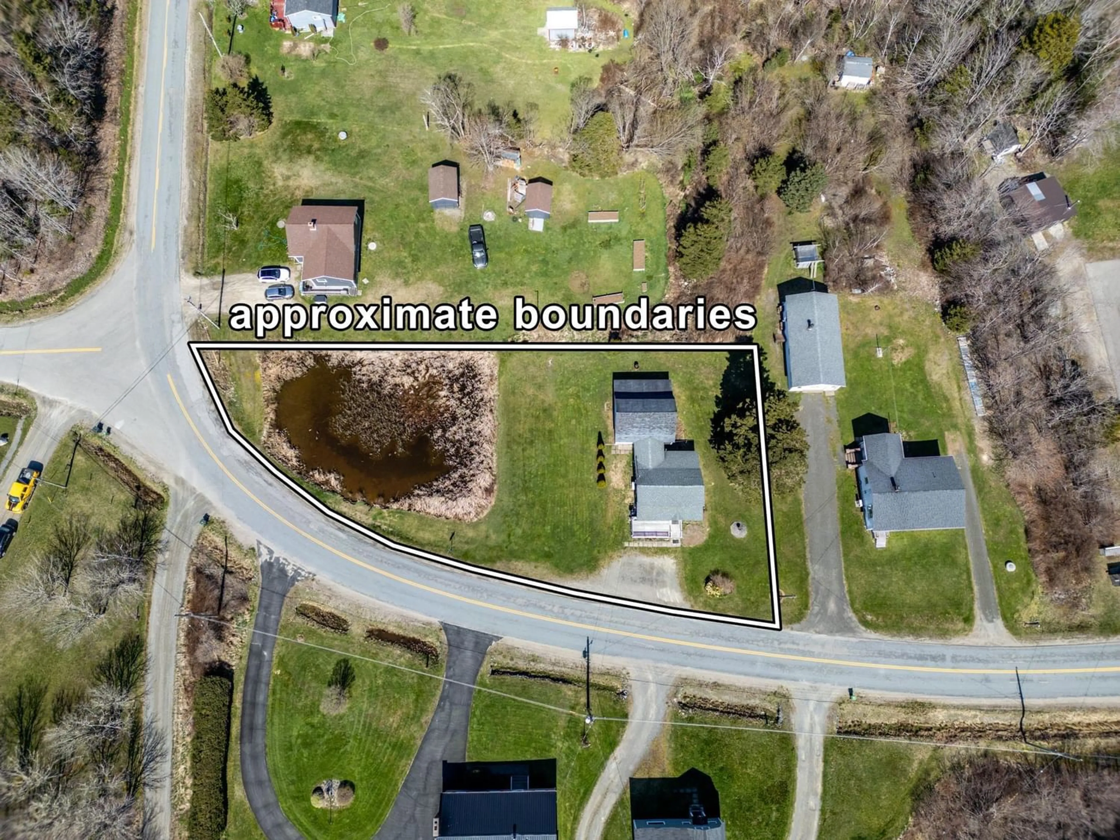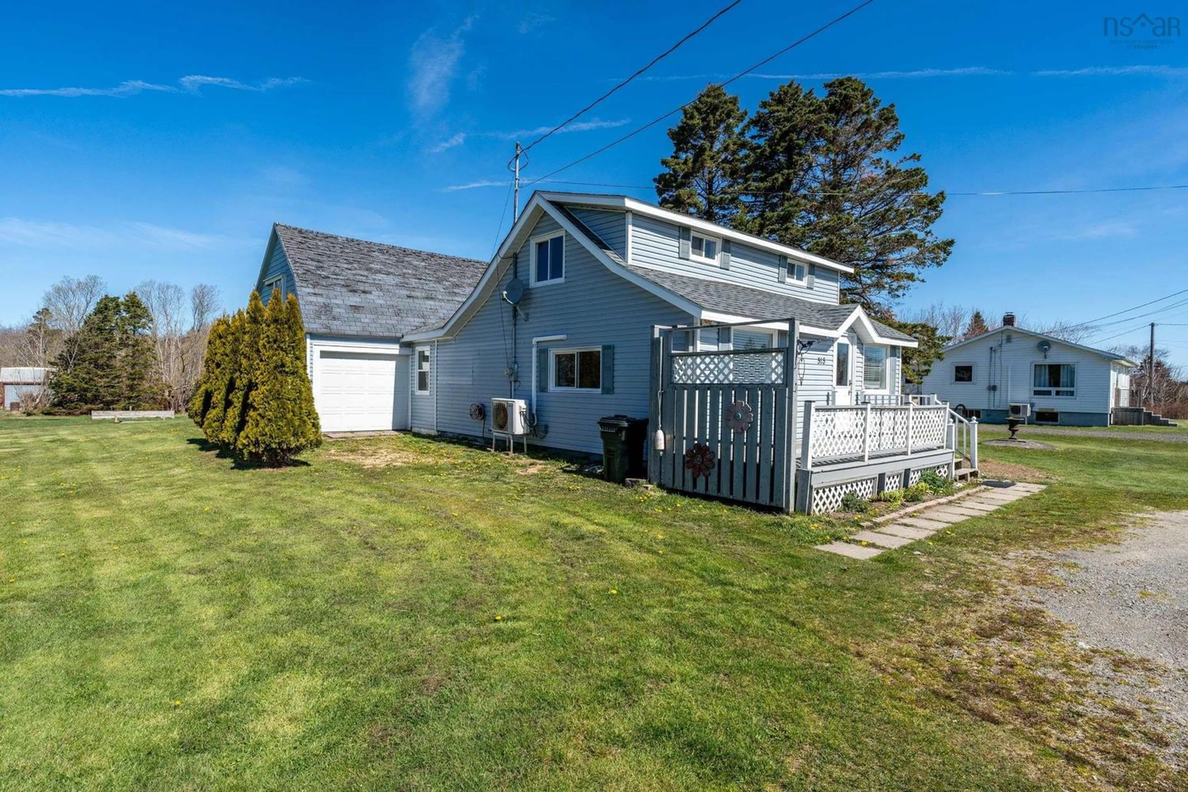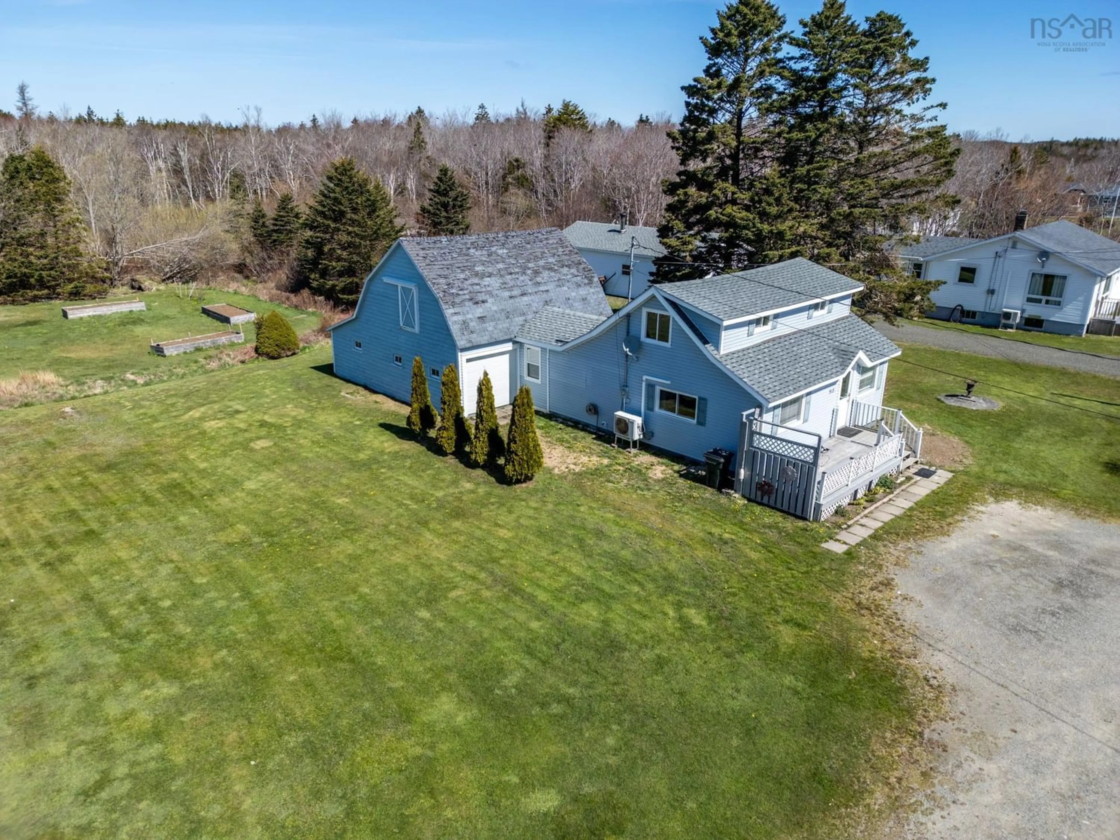513 Saulnierville Road, Saulnierville, Nova Scotia B0W 2Z0
Contact us about this property
Highlights
Estimated ValueThis is the price Wahi expects this property to sell for.
The calculation is powered by our Instant Home Value Estimate, which uses current market and property price trends to estimate your home’s value with a 90% accuracy rate.Not available
Price/Sqft$164/sqft
Est. Mortgage$621/mo
Tax Amount ()-
Days On Market258 days
Description
Nestled in the heart of Saulnierville with an approximate 18,190 sqft in combined lots, 513 Saulnierville Road presents an ideal opportunity as a starter home or rental property. Step inside to discover a warm and inviting kitchen. The rest of the main floor boasts a cozy living room, a full bath, a dedicated laundry room, and the primary bedroom, which offers access to both the basement via a hatch and the attached barn. Ascending the stairs, you'll find an additional bedroom offering a private space from the rest of the home, along with a versatile room perfect for use as an office, den, or tailored to the buyer's preference. The attached barn provides ample room for a lawn mower and tools, complete with a convenient workbench for DIY projects. Ascend to the second story of the barn to find a versatile space perfect for relaxation or additional storage needs. This home is heated by a hot water oil fired furnace, as well as a heat pump is installed in the living room. Fiber-optic internet is available. A dug well is used to supply water to the home and a holding tank is in place for the septic. Situated an approximate 40 minutes drive to either Yarmouth or Digby, this cozy home offers a perfect balance between peaceful living and accessibility to neighboring towns. Don't miss the opportunity to make this your home, book your showing today!
Property Details
Interior
Features
Main Floor Floor
Living Room
15'10 x 8'6 6'1Primary Bedroom
12'9 x 9'0Bath 1
7'7 x 4'11Laundry
7'6 x 8'10Property History
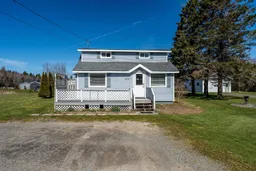 50
50
