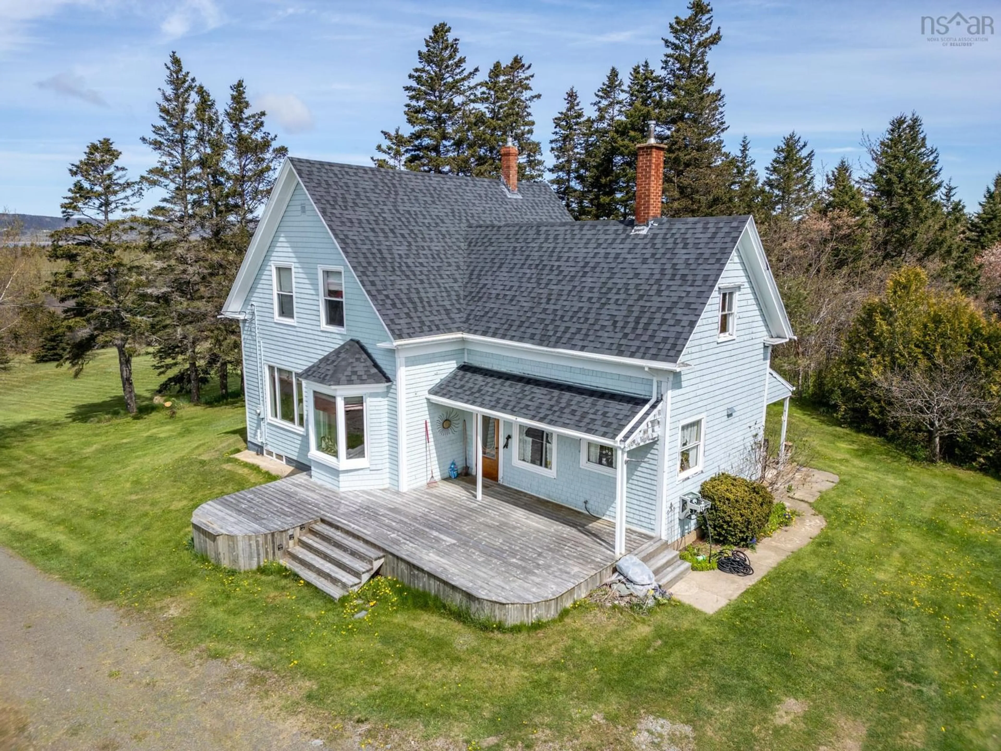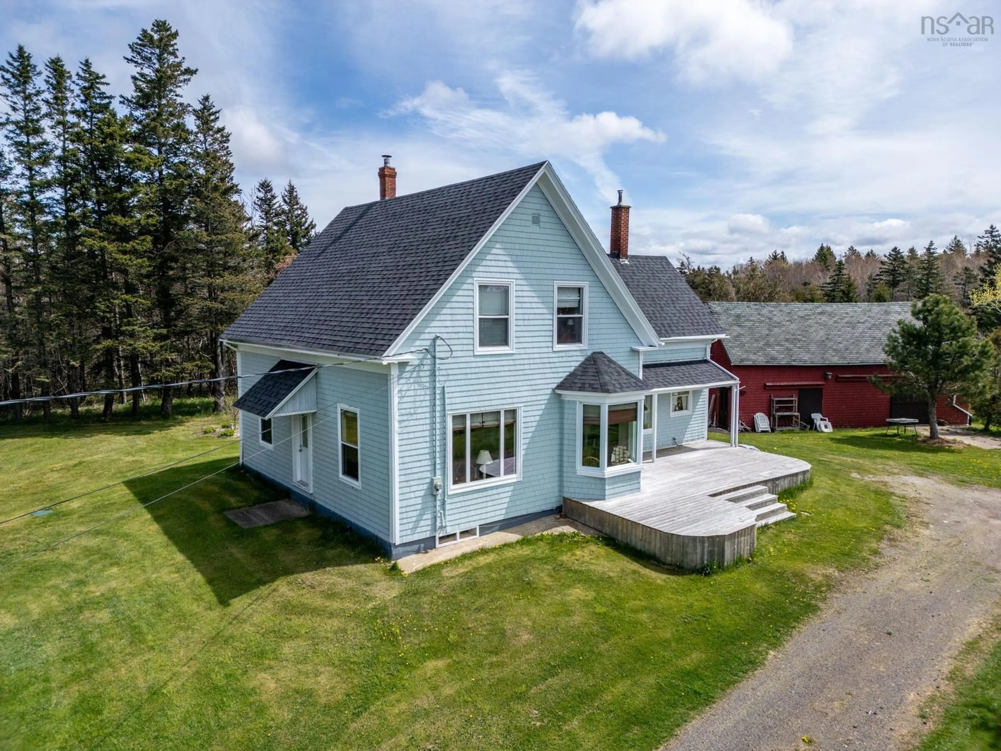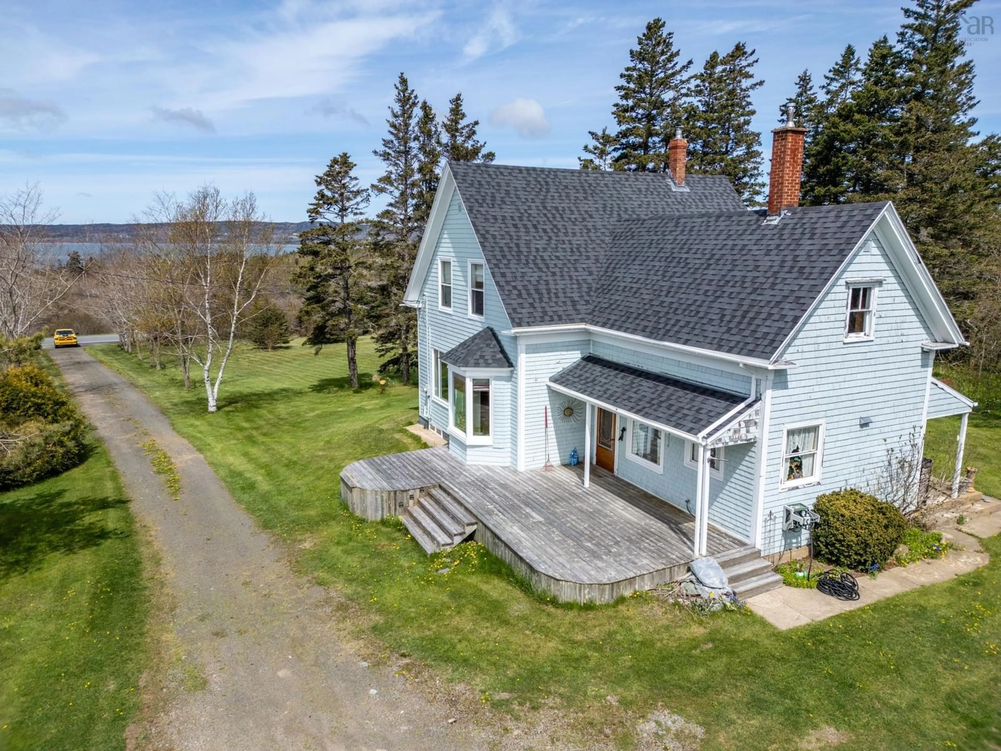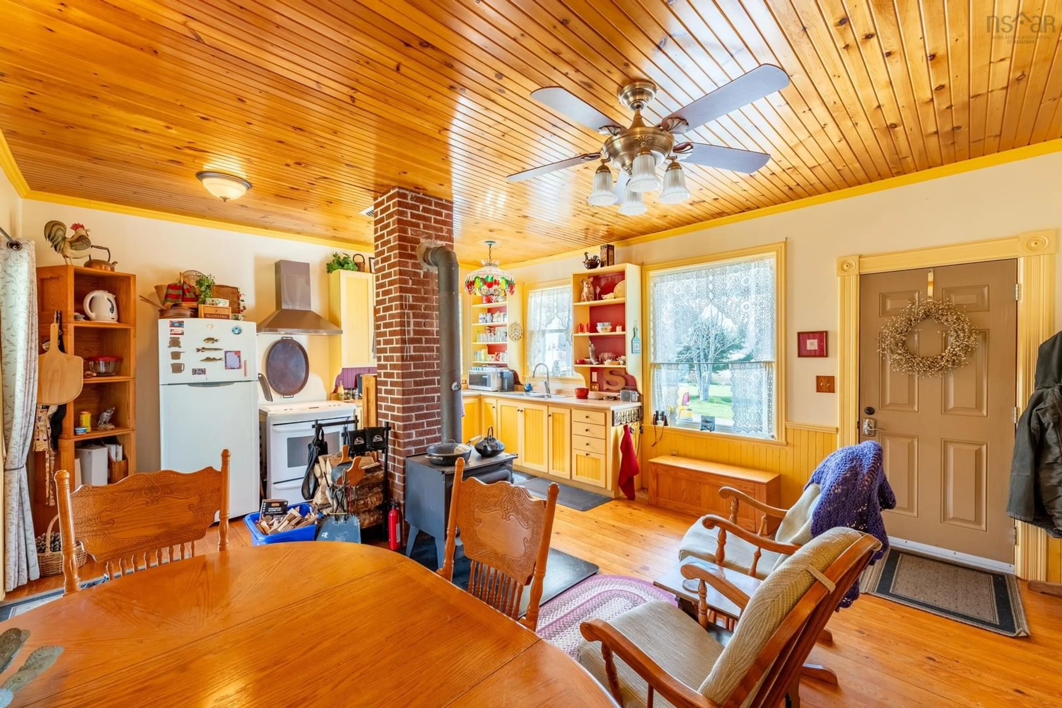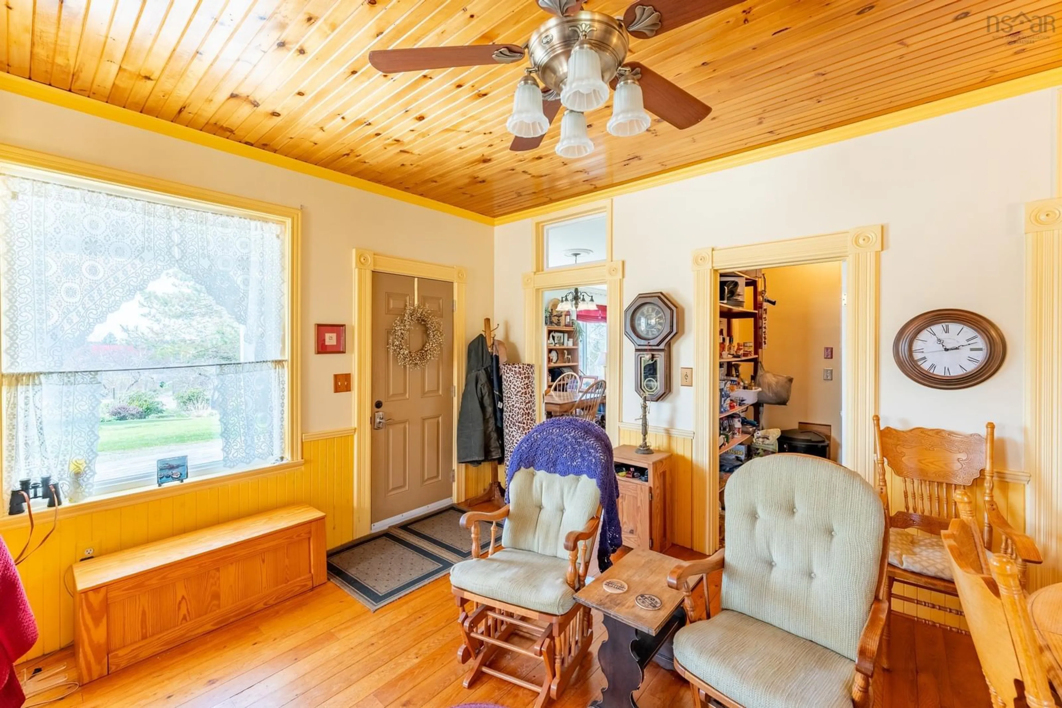9102 Highway 101, Brighton, Nova Scotia B0V 1A0
Contact us about this property
Highlights
Estimated ValueThis is the price Wahi expects this property to sell for.
The calculation is powered by our Instant Home Value Estimate, which uses current market and property price trends to estimate your home’s value with a 90% accuracy rate.Not available
Price/Sqft$225/sqft
Est. Mortgage$1,928/mo
Tax Amount ()-
Days On Market253 days
Description
Located in Brighton, Digby County, this charming single-family residence at 9102 Highway 101, is a delightful find for first-time homebuyers and retirees alike. Offering three bedrooms and two full bathrooms, this cozy country home presents a unique blend of comfort and tranquility spread over a staggering 187.93 acres of land. The picturesque property boasts its own working pond, and a small waterfall on the acreage, surrounded by thriving gardens that beckon a peaceful stroll. The barn with a loft offers ample space for hobbies or storage, while the finished studio on the second level of the home serves as a perfect artisan's work area or a family room retreat. The barn is "as is, where is" Homeowners will enjoy the convenience of a bedroom on the main level, alongside the spacious kitchen exuding a quintessential country feel. With oil-fired hot water heat, electric baseboard, and a wood stove, the residence remains invitingly warm throughout the colder months. The primary bedroom, a sanctuary of its own, features a walk-in closet, complemented by the practicality of a laundry facility on the second level. Enjoy the view of the bay from your new home, embraced by a long tree-lined driveway that ensures utmost privacy. Located merely 15 minutes from the quaint town of Digby, enjoy easy access to a marina, boardwalk, seasonal market, shops, and restaurants, not to mention the vibrant activity around the working fishing wharf and famed scallop fleet. A new oil tank, new plumbing and new septic riser and cap in October 2024 are updates that a new owner can appreciate.
Property Details
Interior
Features
Main Floor Floor
Living Room
15'5 x 12'Dining Nook
10'8 x 14'9OTHER
6' x 6'5Bedroom
11'11 x 12'Exterior
Features
Parking
Garage spaces -
Garage type -
Total parking spaces 1
Property History
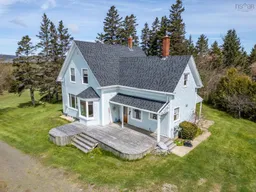 49
49
