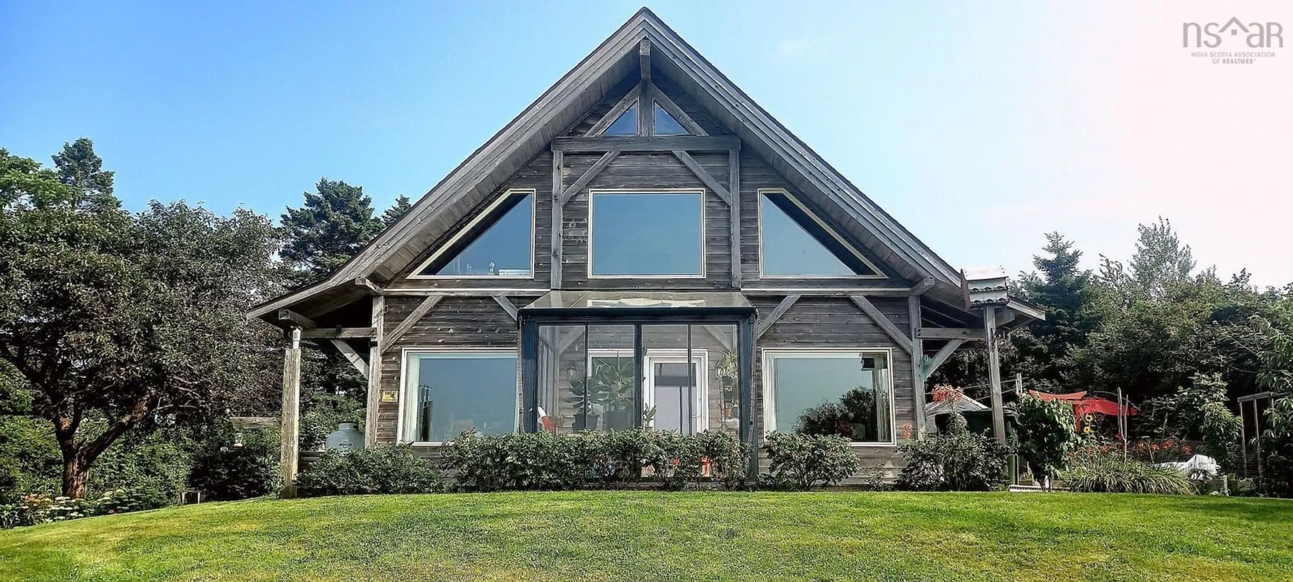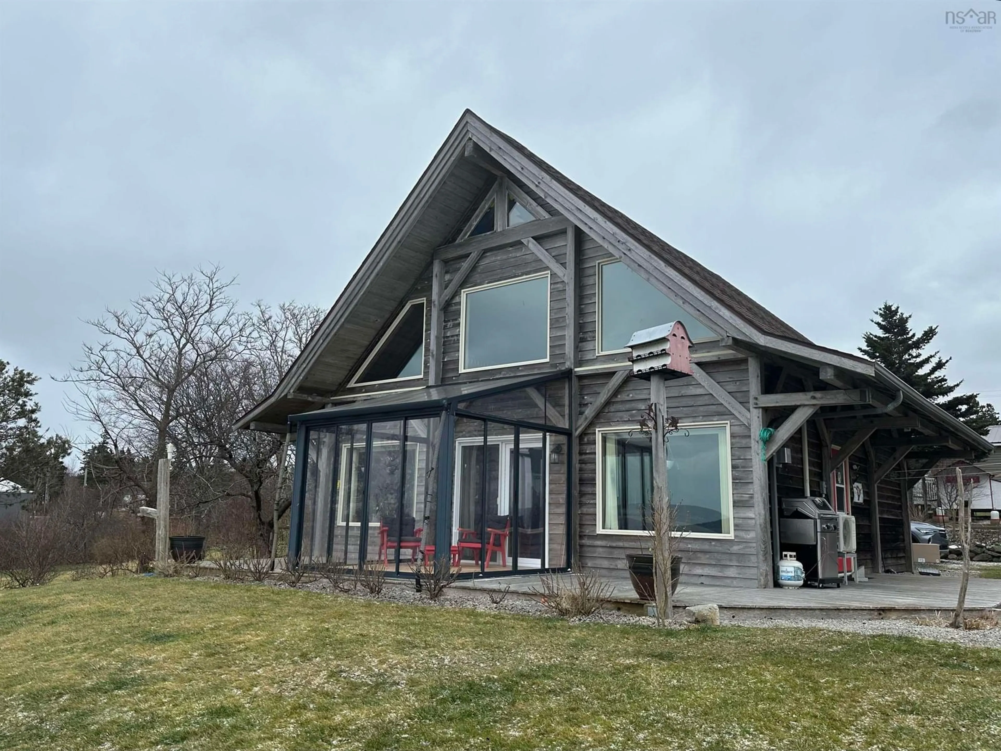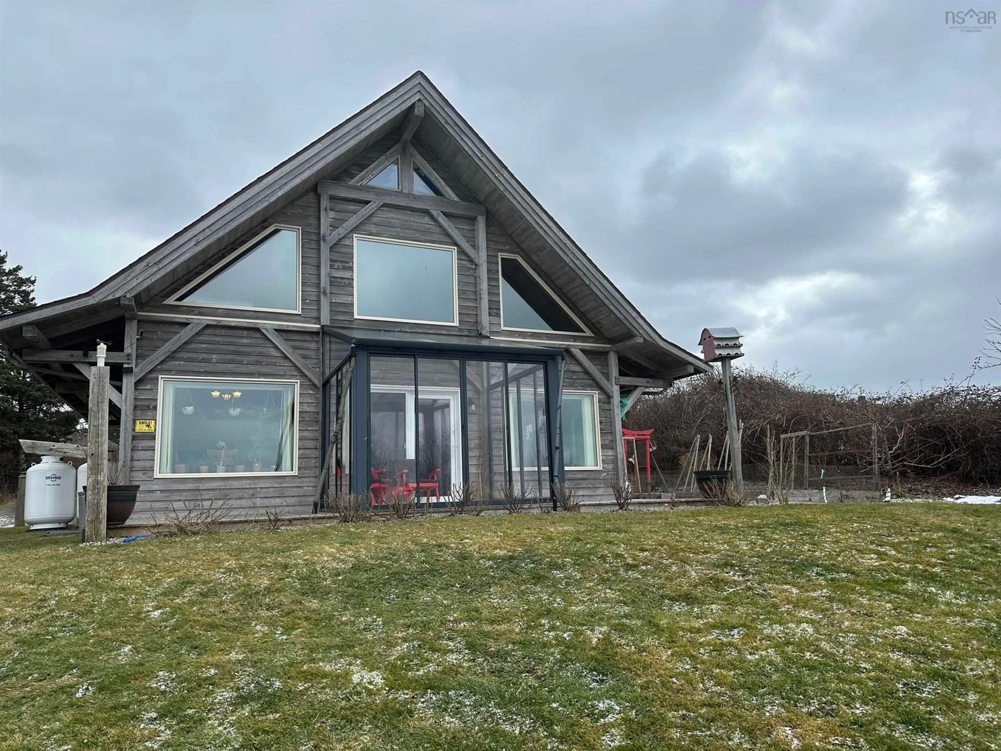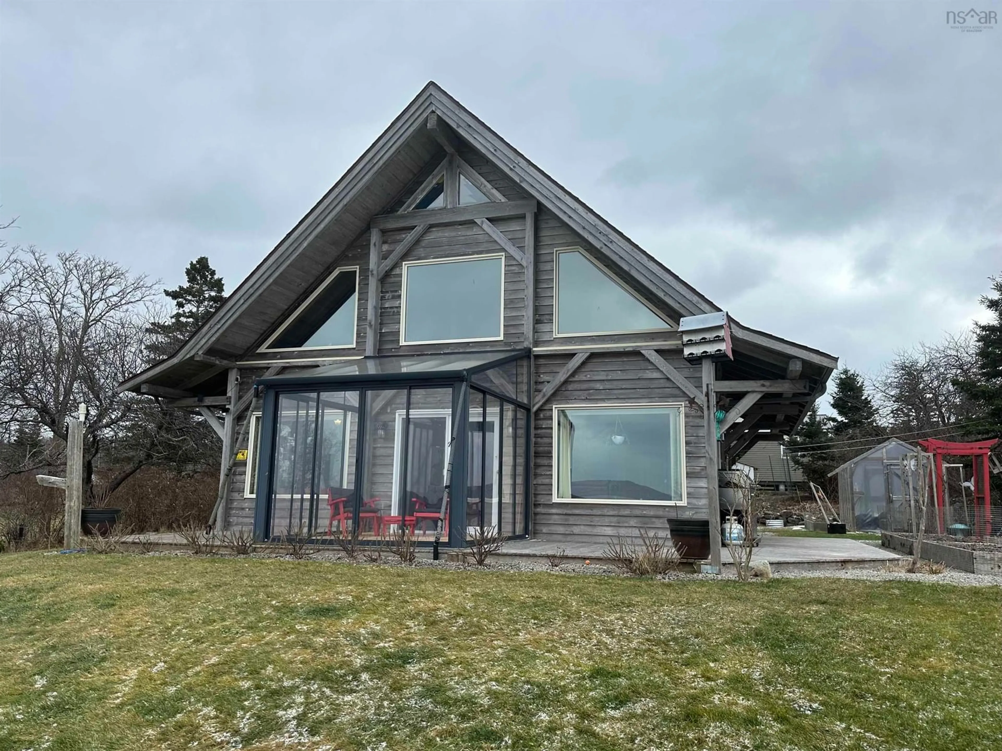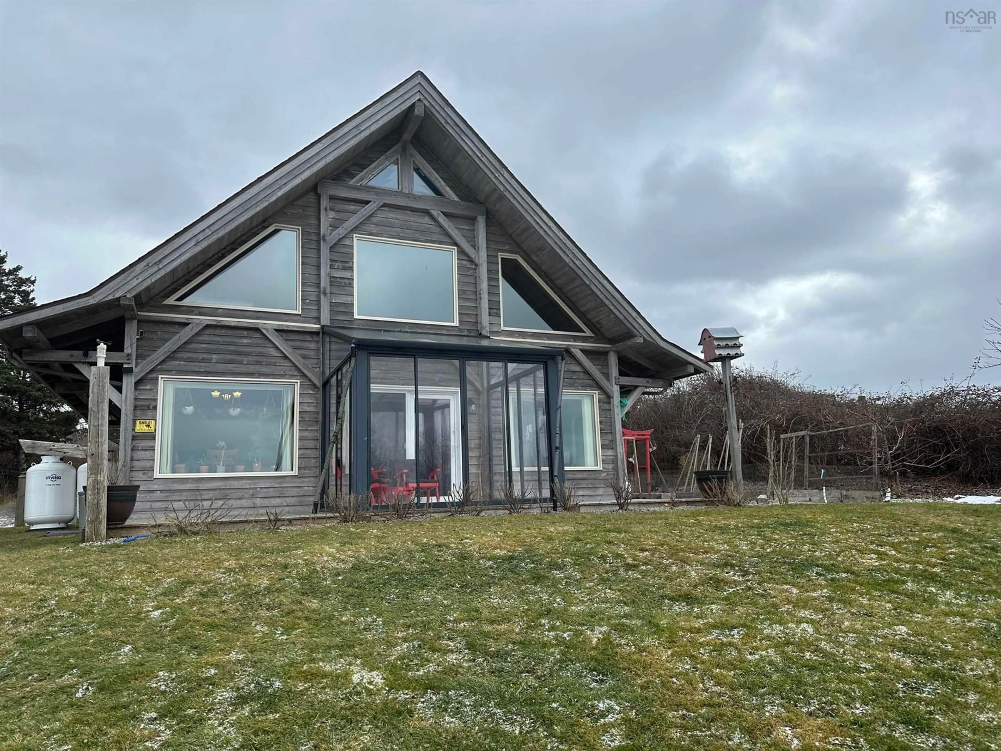8525 101 Hwy, Brighton, Nova Scotia B0V 1A0
Contact us about this property
Highlights
Estimated ValueThis is the price Wahi expects this property to sell for.
The calculation is powered by our Instant Home Value Estimate, which uses current market and property price trends to estimate your home’s value with a 90% accuracy rate.Not available
Price/Sqft$332/sqft
Est. Mortgage$1,932/mo
Tax Amount ()-
Days On Market13 days
Description
OCEAN FRONT Welcome to Paradise on the shores of St. Mary`s Bay in the rural community of Brighton! This custom built timber frame 1.5 storey chalet features open concept living with a vaulted ceiling over the living room, an open staircase to primary bedroom with ensuite bath and office/den; main floor bath/laundry and bedroom. Walk the beach, enjoy the ocean views and amazing sunsets. Owners have added a 10x10 solarium and a 20x24 workshop (or convert to a bunkie). The in-floor heating supplemented by a propane stove make it easy to heat and the new heat pump provides heat plus air-conditioned comfort year-round. Generac included so no worries about power outages. Sweet little hen house and hens can be included! Gardeners will love the various fruit trees, (apple, pear, cherry, plum, peach) blueberries, perennial gardens and goldfish pond. Even your own greenhouse! Great location just 10 minutes to the Town of Digby with all amenities, year-round ferry across the Bay of Fundy and nearby golf. Homes like this are rare so act now to make this dream home your reality!
Property Details
Interior
Features
Main Floor Floor
Eat In Kitchen
18 x 10.4Living Room
16.2 x 15.2Bedroom
10.4 x 9.21Laundry/Bath
8 x 10.10Exterior
Features
Property History
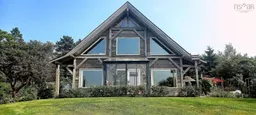 38
38
