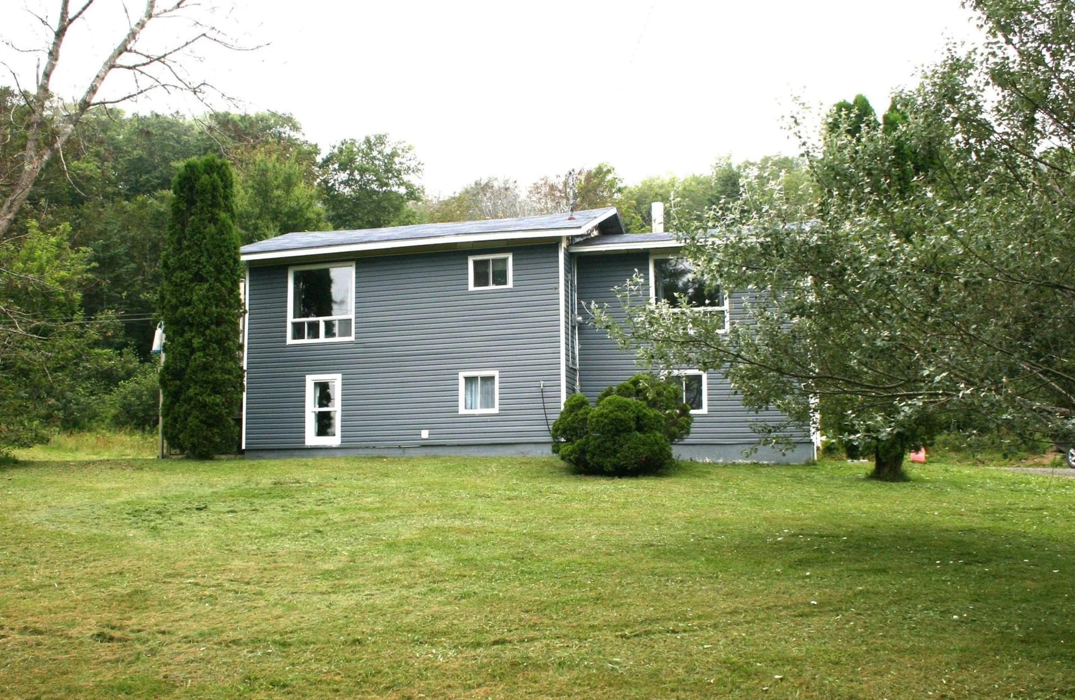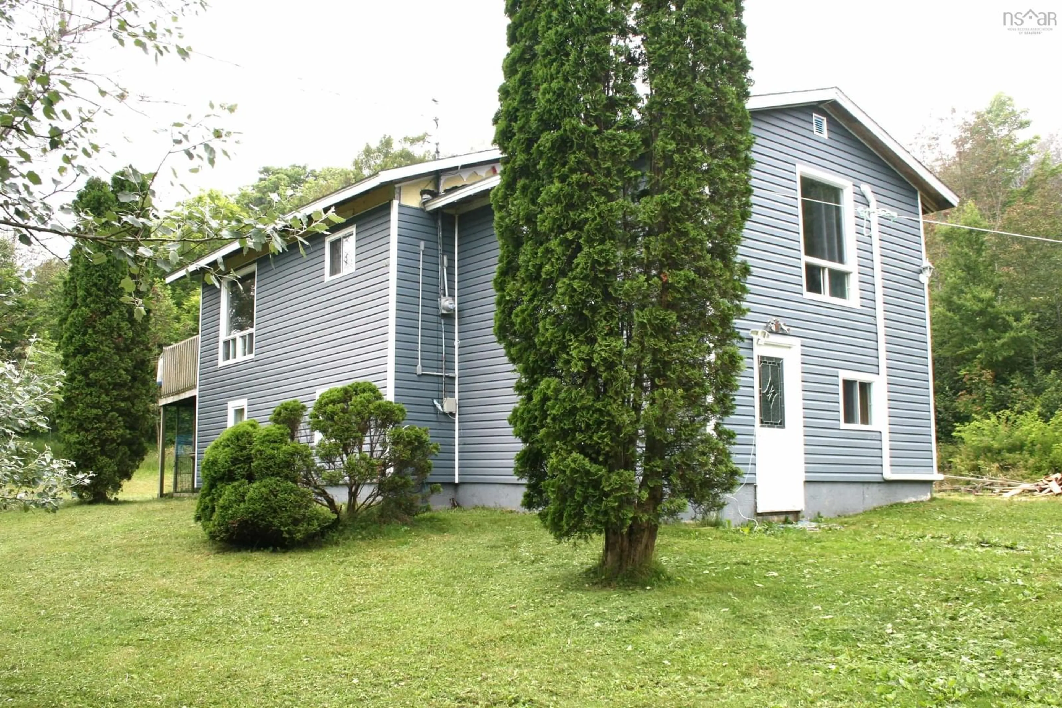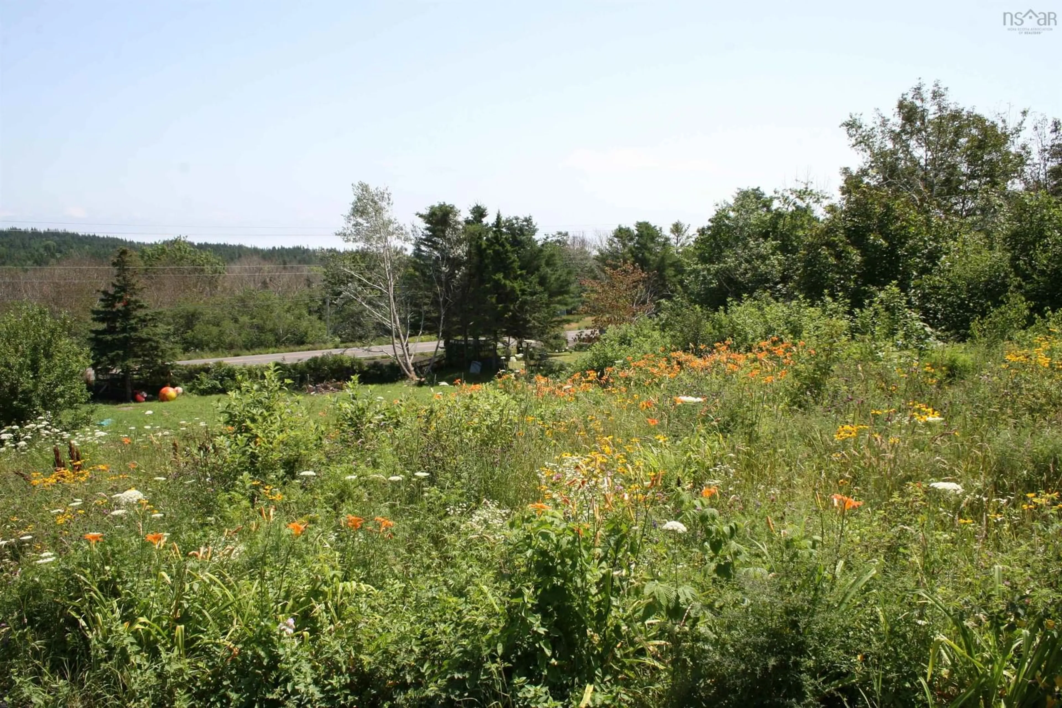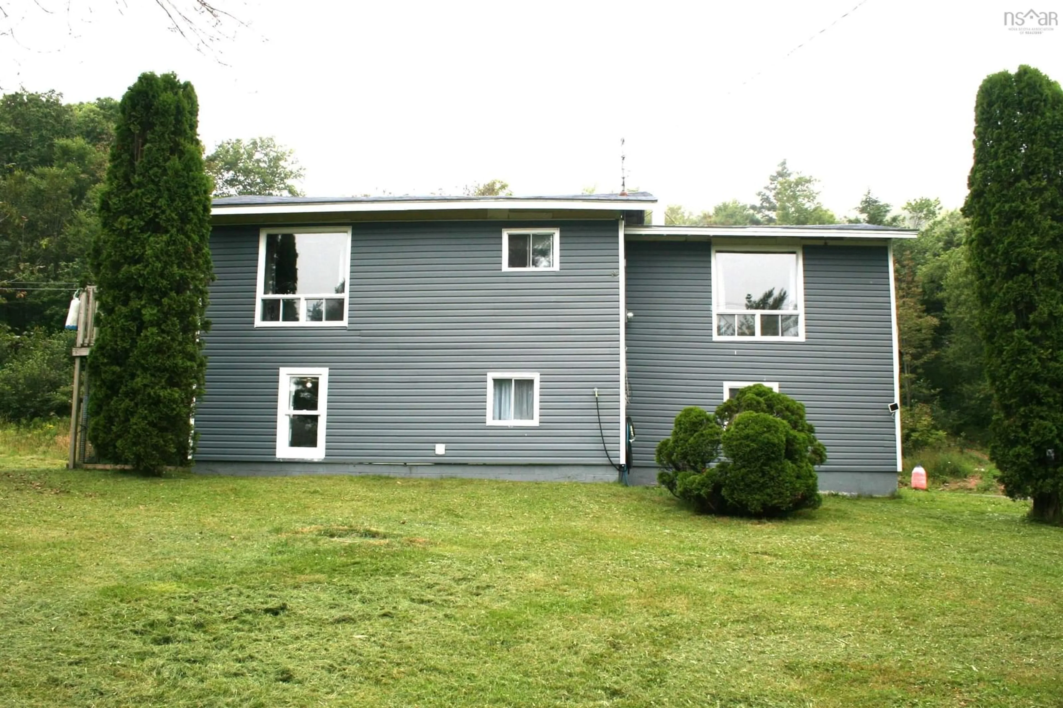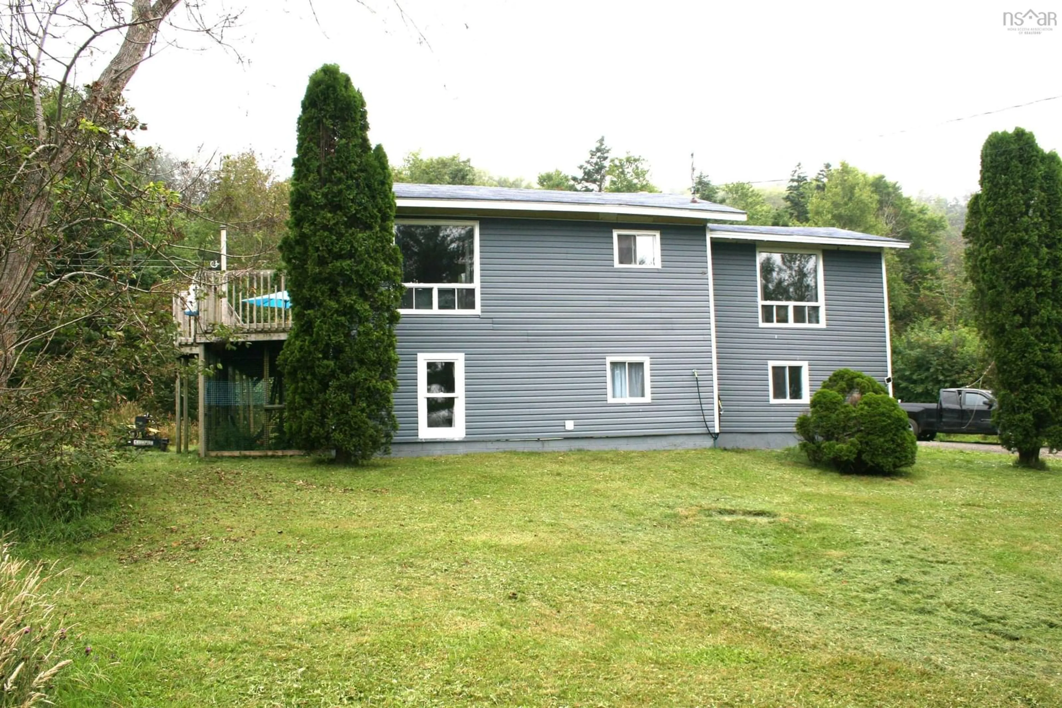6935 217 Hwy, Lake Midway, Nova Scotia B0V 1A0
Contact us about this property
Highlights
Estimated ValueThis is the price Wahi expects this property to sell for.
The calculation is powered by our Instant Home Value Estimate, which uses current market and property price trends to estimate your home’s value with a 90% accuracy rate.Not available
Price/Sqft$243/sqft
Est. Mortgage$773/mo
Tax Amount ()-
Days On Market191 days
Description
Nicely located between beautiful Lake Midway Park and scenic Sandy Cove minutes away sits this two level home on almost 2 acres. With large picture windows your main living area on the upper level lets the light flow in, while the wood accents create a cozy cottage/wood cabin feel. The upper level bedroom has garden doors to walk out to your spacious wrap around deck and watch the morning sunrise while enjoying a coffee! The kitchen has a spacious feel with it’s open concept dining room and island counter with plenty of room to cook or entertain. The living room with its big windows give you a great view of the well treed yard. Head on down to the lower level where you will find two bedrooms with recently upgraded egress windows ready for you to finish off with your choice of decor or use as you wish! Property is currently heated with a wood furnace along with a three head heat pump system, and has a drilled well. The town of Digby, with it’s many amenities including shopping, hospital and ferry is located just 20 minutes away. Contact an agent for a showing!
Property Details
Interior
Features
Main Floor Floor
Living Room
16' x 15'6Kitchen
11'8 x 19'6Foyer
3'11 x 7'4Bath 1
7'6 x 7'9Exterior
Parking
Garage spaces -
Garage type -
Total parking spaces 2
Property History
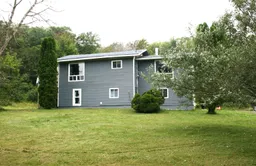 36
36
