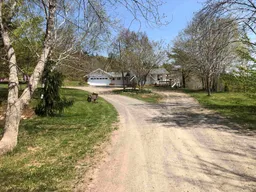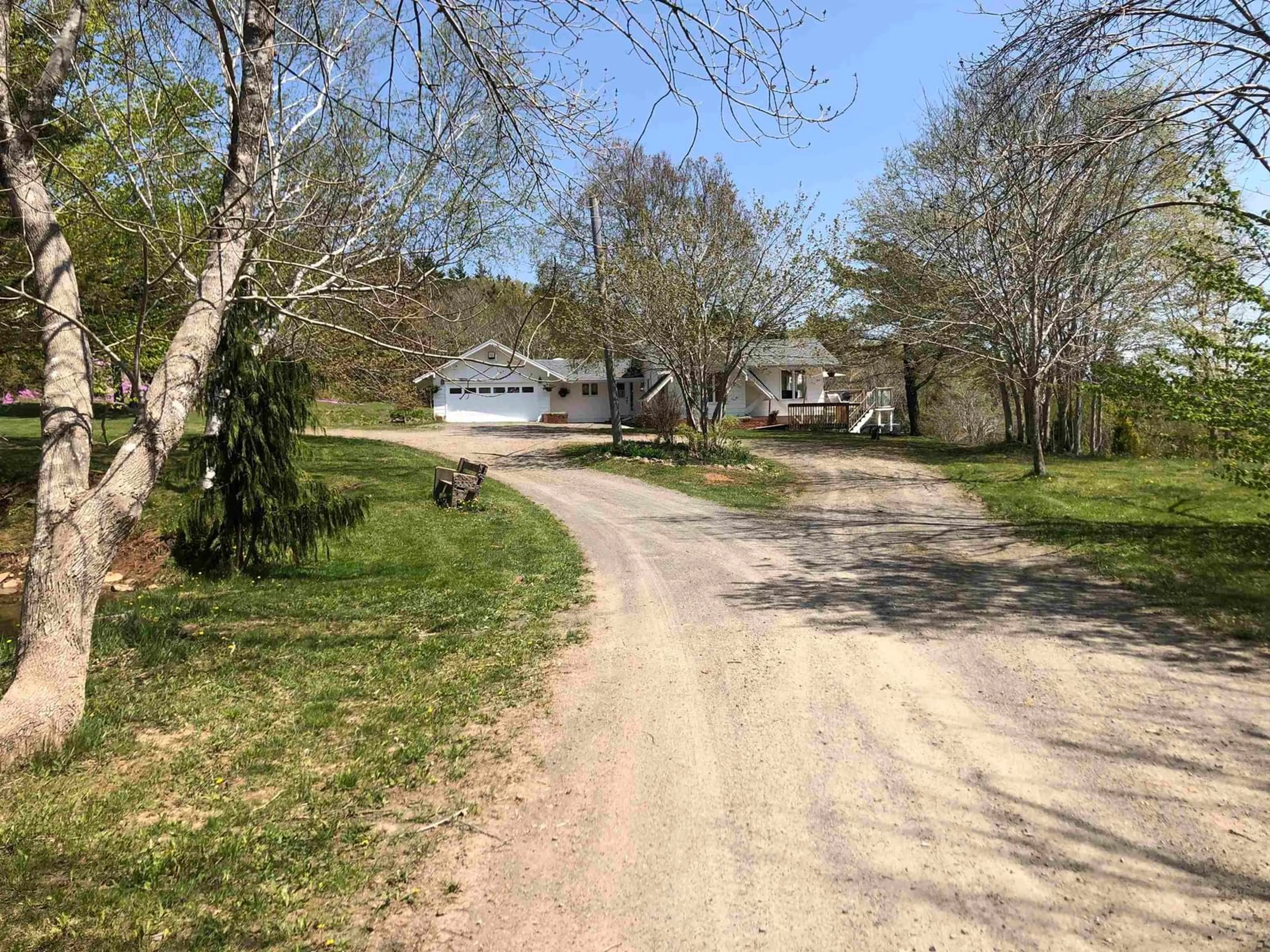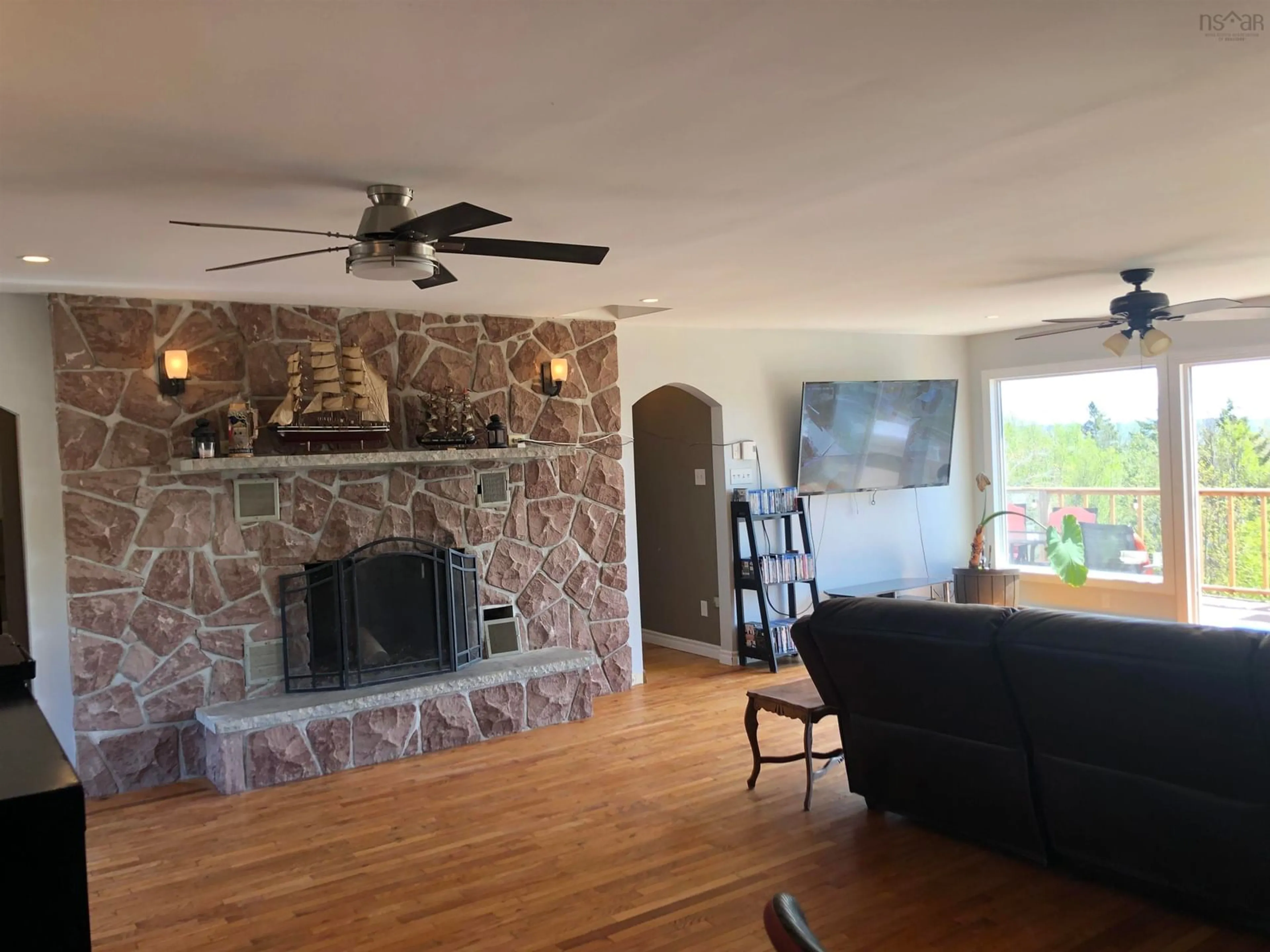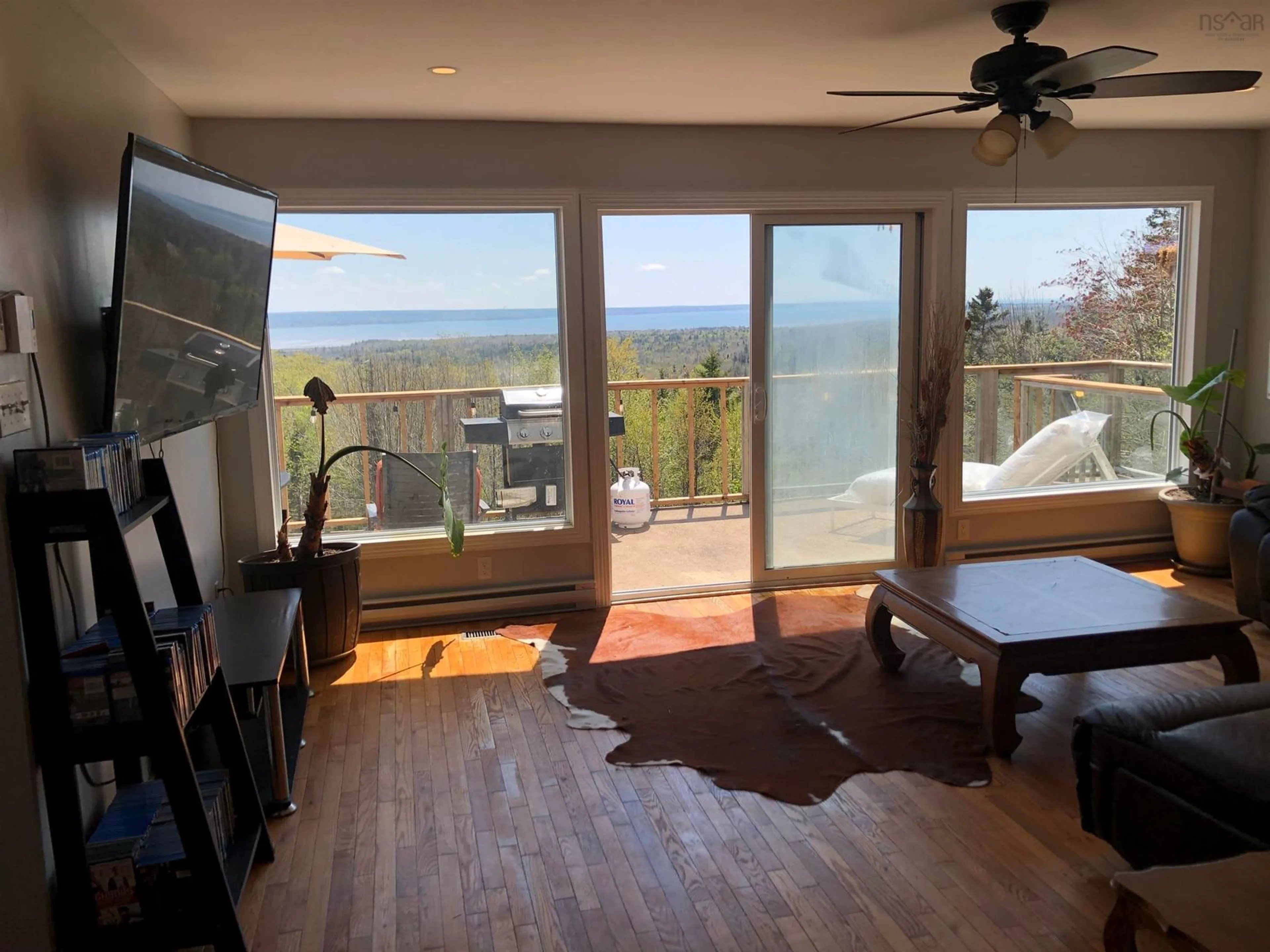68 Hillside Dr, Roxville, Nova Scotia B0V 1A0
Contact us about this property
Highlights
Estimated ValueThis is the price Wahi expects this property to sell for.
The calculation is powered by our Instant Home Value Estimate, which uses current market and property price trends to estimate your home’s value with a 90% accuracy rate.Not available
Price/Sqft$75/sqft
Days On Market1 Year
Est. Mortgage$1,460/mth
Tax Amount ()-
Description
Tucked away in the hillside, secluded with infinite and panoramic views of St Mary’s Bay and the valley. Designed and built to entertain, raise a large family or both, this open concept home does need some updating and renovations . Hosting four large bedrooms, most with custom built-ins, a main bedroom with walk-in closet, ensuite and skylights. There are 3 large full bathrooms including one with a relaxing jet tub. There is a huge games and social area on the lower level, on the upper level we find a massive living/room kept warm by a wood fireplace. The incredible surroundings held in place by the views of the Bay, the sunrises, gardens and pond. The house has oak hardwood flooring, ceramic tiles with in-floor heating areas, a generator ready electrical system with 400 amp panel with transfer switch, climate zones, high speed internet and cable and all sitting on approximately 4 landscaped acres.
Property Details
Interior
Features
Bedroom
11 x 10Dining Room
16 x 12Exterior
Features
Parking
Garage spaces 2
Garage type Attached, Double, Gravel
Other parking spaces 0
Total parking spaces 2
Property History
 49
49


