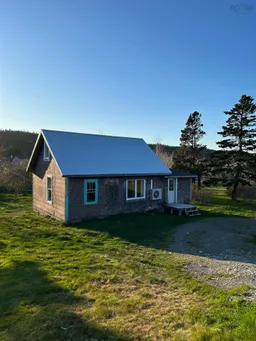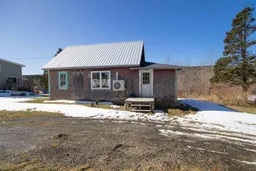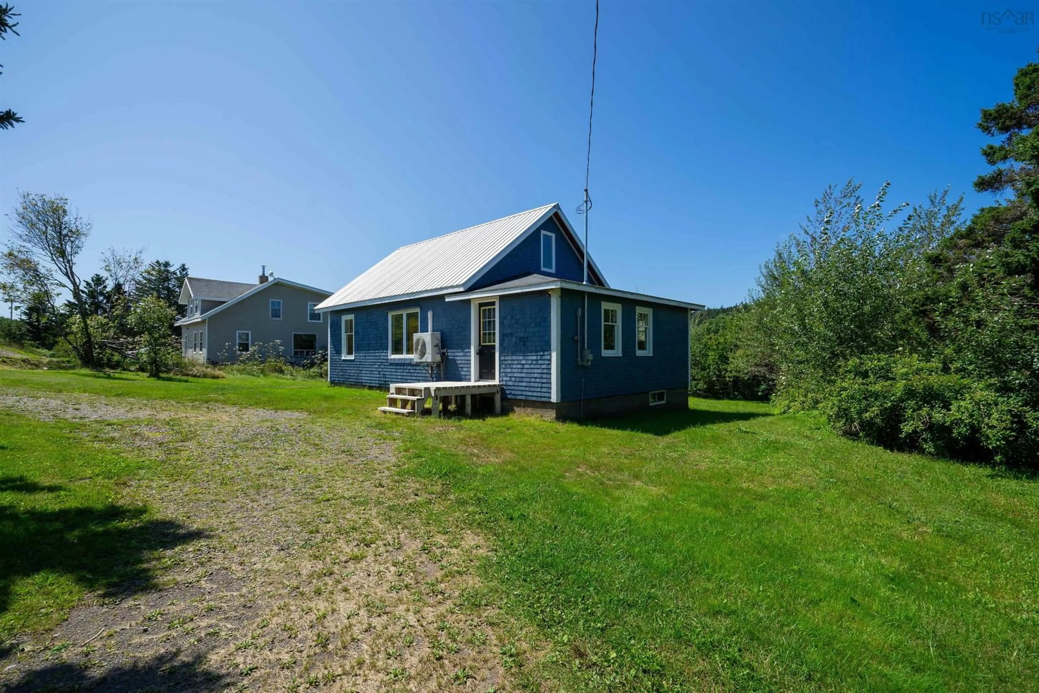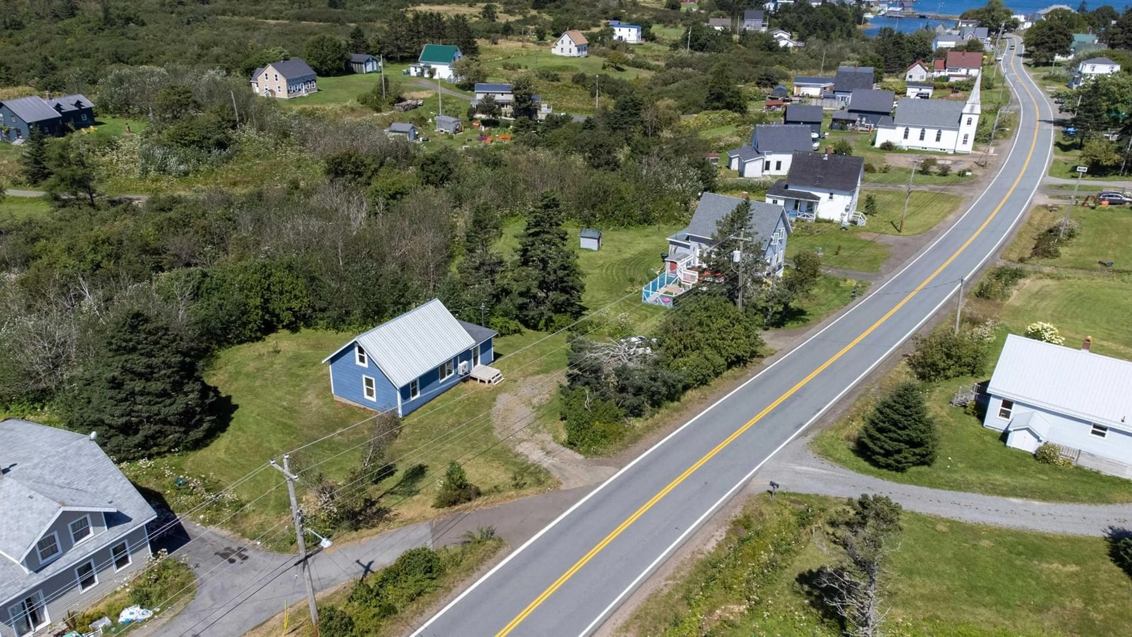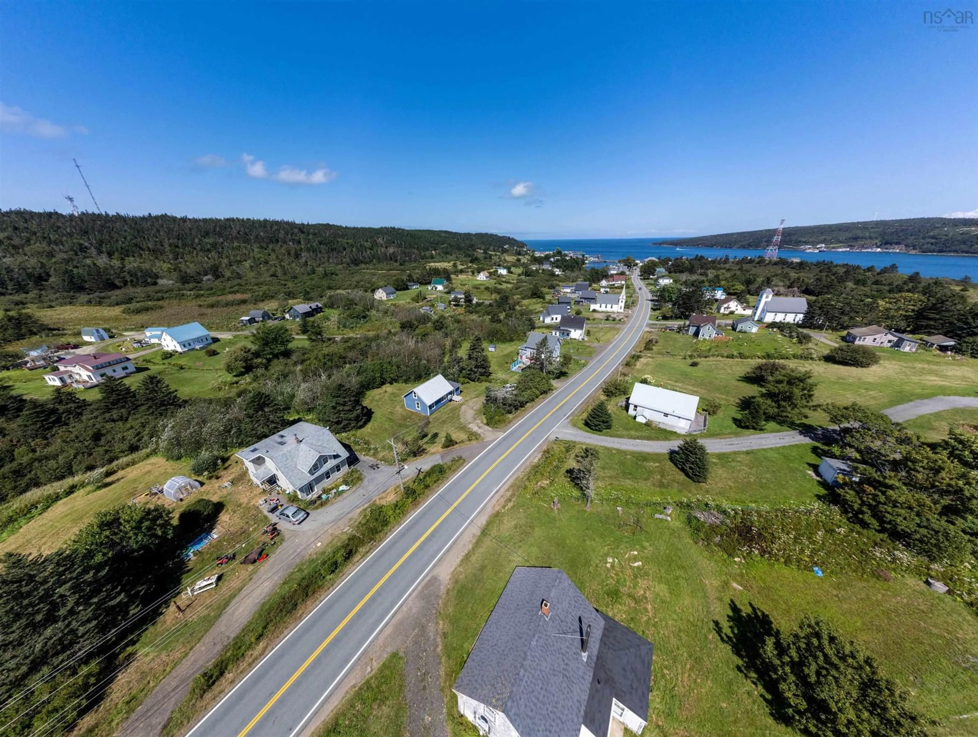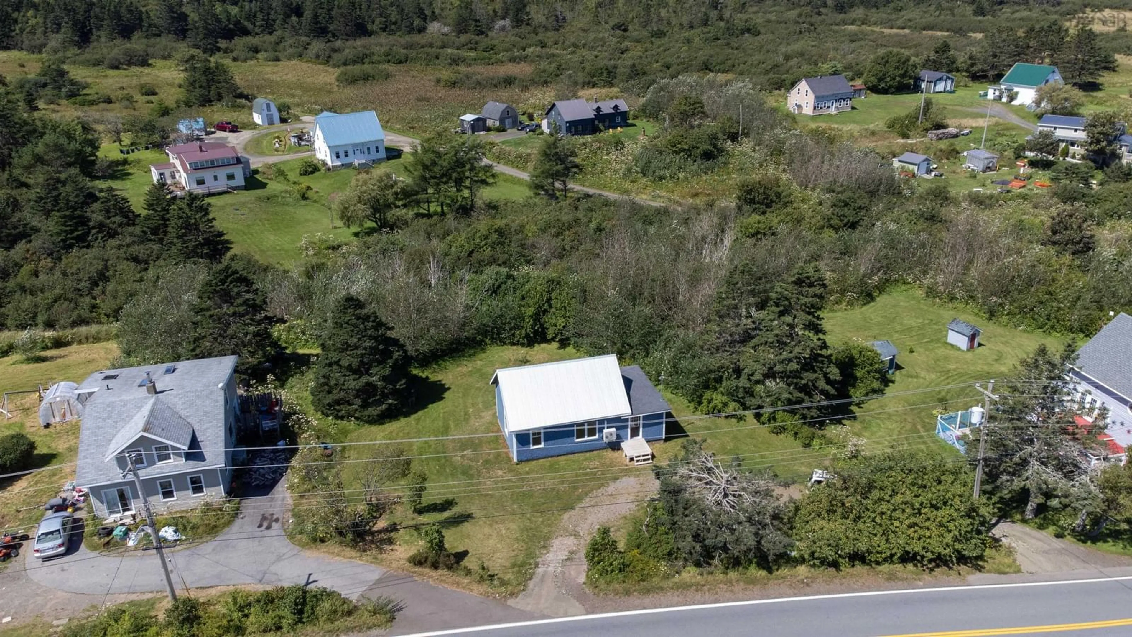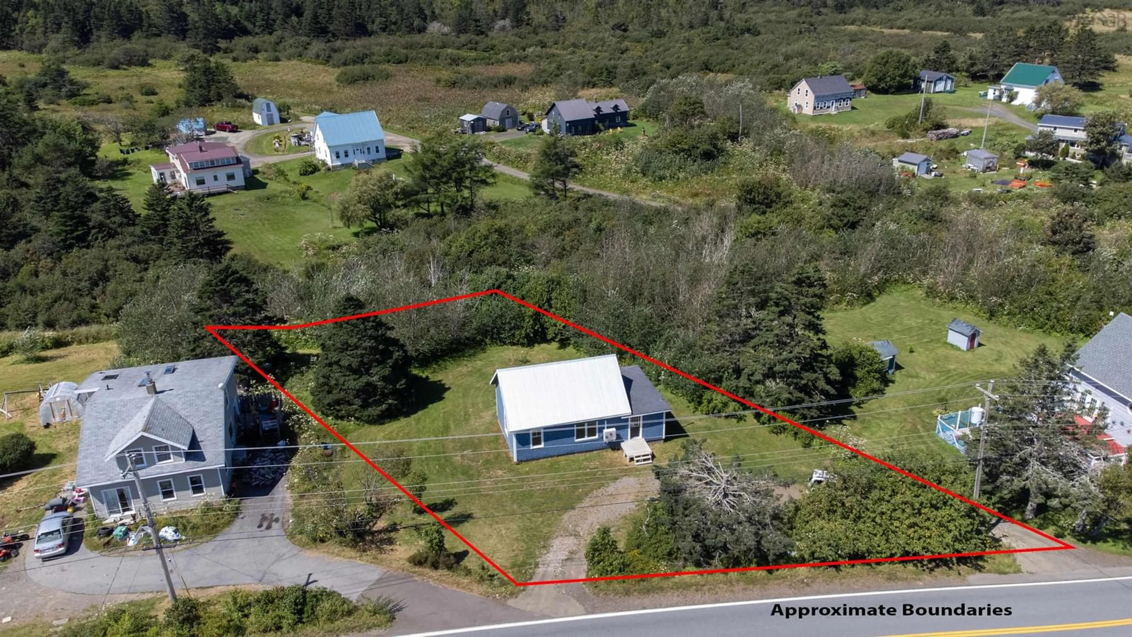3201 Highway 217, Tiverton, Nova Scotia B0V 1G0
Contact us about this property
Highlights
Estimated ValueThis is the price Wahi expects this property to sell for.
The calculation is powered by our Instant Home Value Estimate, which uses current market and property price trends to estimate your home’s value with a 90% accuracy rate.Not available
Price/Sqft$113/sqft
Est. Mortgage$382/mo
Tax Amount ()-
Days On Market150 days
Description
Welcome to 3201 Highway 217! This cozy home is easily heated with a heat pump and electric baseboard heaters. Some of the back yard is fenced and the previous owners had a large garden there. At the bottom of the garden area is a lovely brook a great place to sit in the evenings. Many recent upgrades include all fresh paint inside and out and newly laid laminate floor (2024), metal roof(2019), new deep water well pump and foot valve (2022), new door and shingles on the back of the house (2020),wiring and plumbing upgrades (2024), new electric baseboard heaters (2024), some vinyl windows were also installed this year. The house has a main floor bedroom and a large attic with access via stairs. This large space could be renovated into another bedroom, den or office space. At the rear of the house are a spacious bathroom and main floor laundry/porch. The kitchen is bright. The living room has freshly refinished hardwood floors. The home is located in Tiverton on Long Island where you can walk to the Bay of Fundy in the evenings to watch sunsets and sometimes see whales. The Island has two well stocked general stores, elementary and high school, churches, museum and galleries, hiking trails, volunteering opportunities. Available is fibre-op wifi to allow you to easily work from home. The shopping hub of Digby is only 50kms away. The ferry crossed hourly 24/7 and is free.
Property Details
Interior
Features
Main Floor Floor
Living Room
12'10 x 11'9Kitchen
9'10 x 6'1 6'Dining Nook
8'10 x 8'5Laundry
8'11 x 7'11Property History
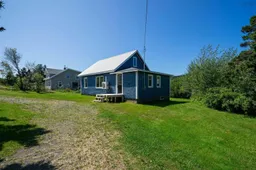 24
24