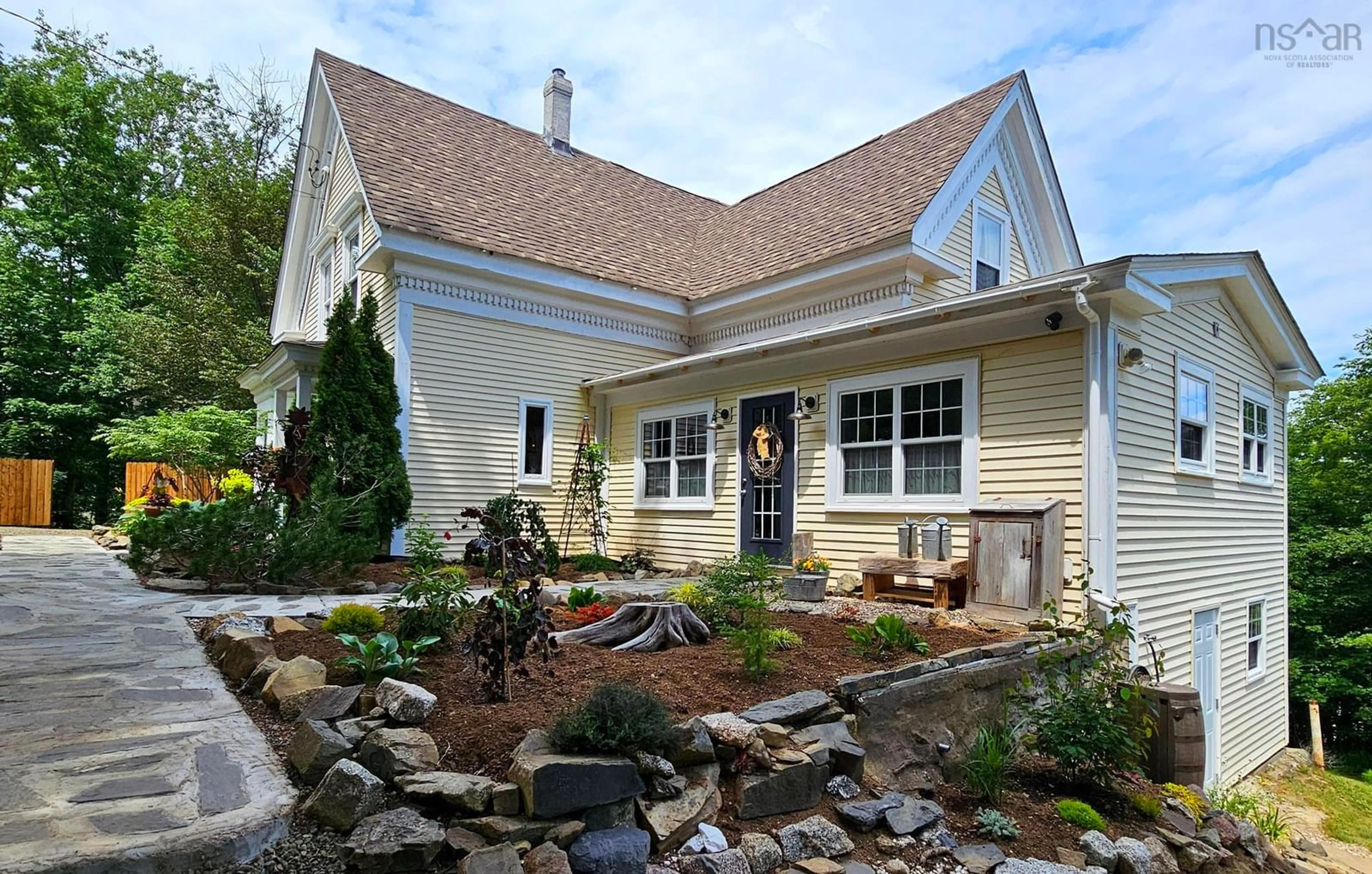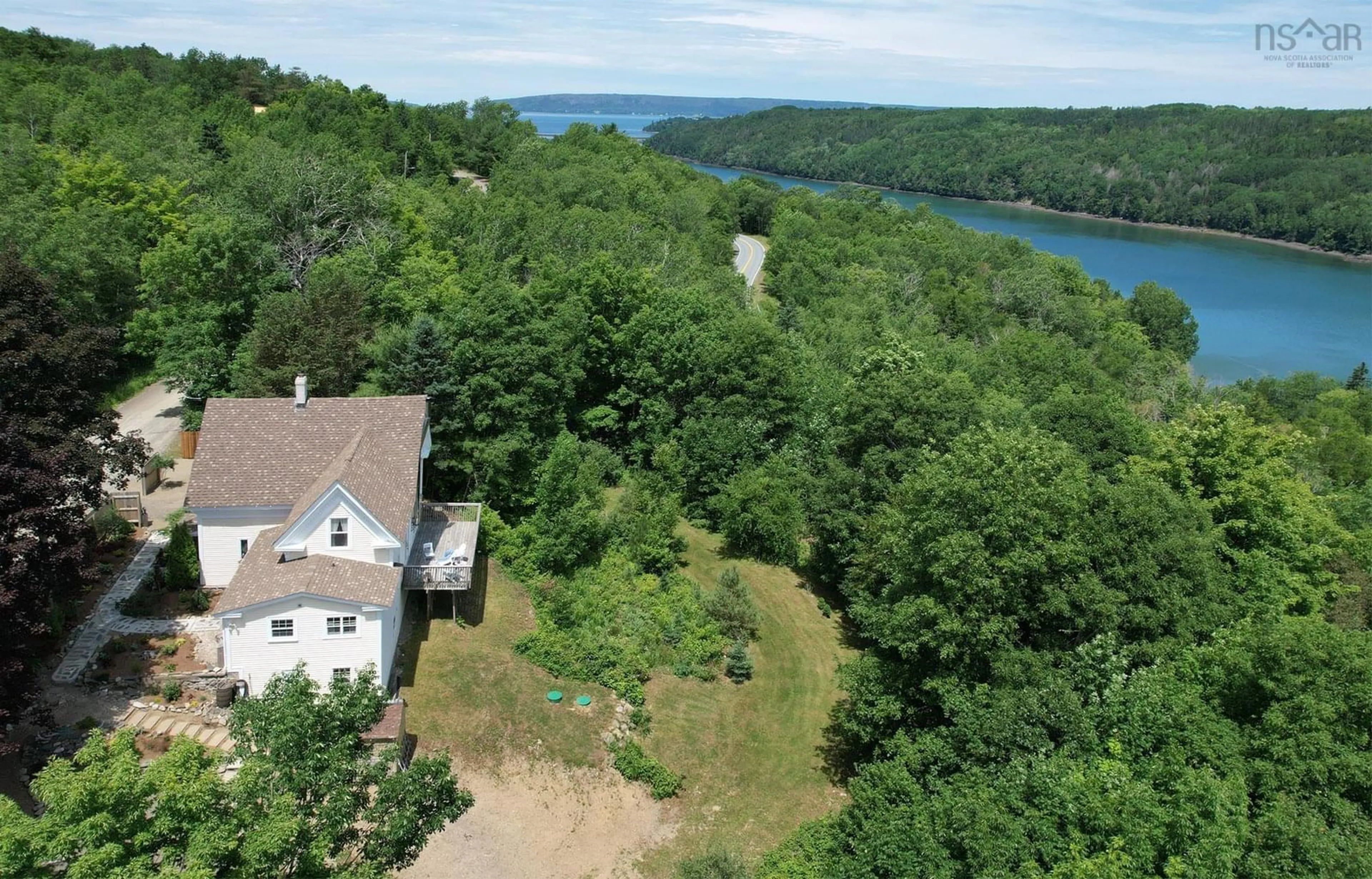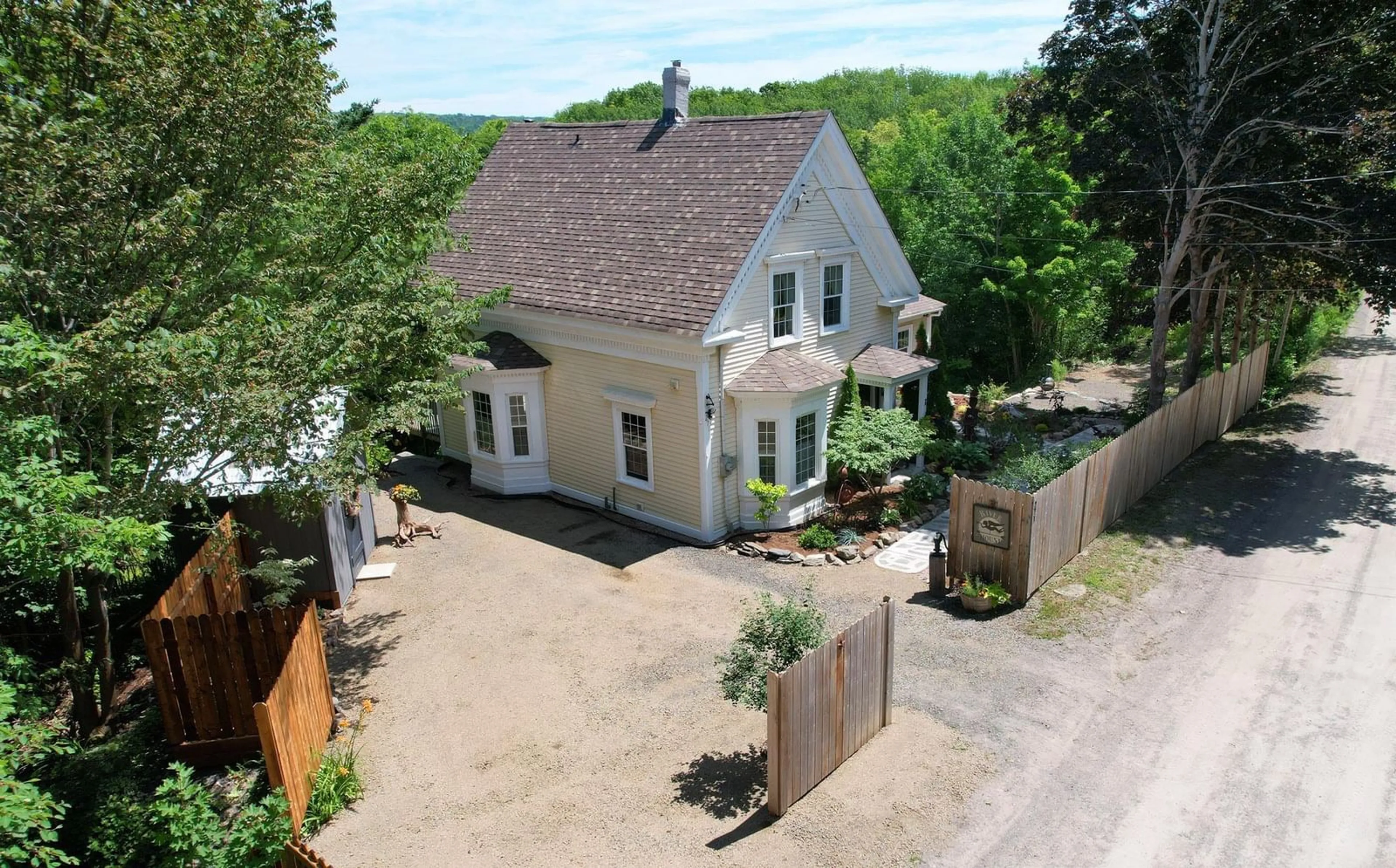271 Riverview Rd, Bear River, Nova Scotia B0S 1B0
Contact us about this property
Highlights
Estimated ValueThis is the price Wahi expects this property to sell for.
The calculation is powered by our Instant Home Value Estimate, which uses current market and property price trends to estimate your home’s value with a 90% accuracy rate.Not available
Price/Sqft$222/sqft
Days On Market28 days
Est. Mortgage$1,911/mth
Tax Amount ()-
Description
This charming, 19th century home, with 21st century updates, offers original character and craftsmanship, modern systems, extensive landscaping, and the talented owner's unique style of rustic country decor. Set above the Bear River valley on 2.2 acres, there are views of the countryside and river from the deck and 2nd floor. Harris Brook cascades along the south boundary. New landscaping has maximized the gardens and outdoor living space, whether it be teatime or evenings by the fire pit. A custom-built shed is perfect for your outdoor supplies. The front walkway, secluded behind an attractive fence, passes through gardens and mature crimson maples setting the tone for your arrival. A welcoming entry hall leads to a bright, expansive interior with high ceilings and large windows. To the left is a den, which could also be a main floor bedroom with pine floors and bay window. The living and dining area is one large space with hardwood floors, bay window, Pacific Energy wood stove, and two sets of French doors leading to a large deck; a great place for morning coffee and evening barbecues. The newly remodelled eat-in kitchen has ceramic tile floors, modern and antique cabinetry, hardwood counter tops, new lighting, sink and taps. A laundry room, a 4-piece bath, and another entry hall and closet are also part of this section of the house, added in 2002. Upstairs, all 3 bedrooms have large closets; 2 cedar-lined and one walk in. The updated bathroom on this level has a new soaking tub and new antique-style sink and taps. There's a storage room off the hallway. Completely renovated in 2002, the many major upgrades in the last 5 years include new roof shingles, septic system, new Pex plumbing pipes, oil tank, lighting, kitchen and bath remodel, decking, and more. Please request the updates list. Rounding off this great property is a functional walk-out basement with multiple rooms, concrete floors, and windows on 2 sides. Located close to beaches, walking trails, and the
Property Details
Interior
Features
2nd Level Floor
Bedroom
13'1 x 11'3 6'Storage
7'8 x 5'6OTHER
7'11 x 5'10Bath 2
10'3 x 7'4Exterior
Features
Parking
Garage spaces -
Garage type -
Total parking spaces 2
Property History
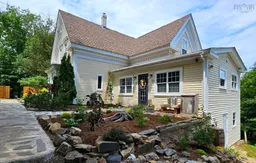 50
50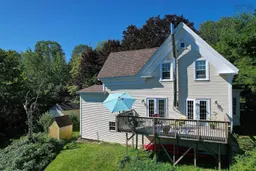 50
50
