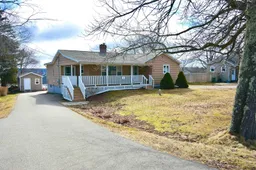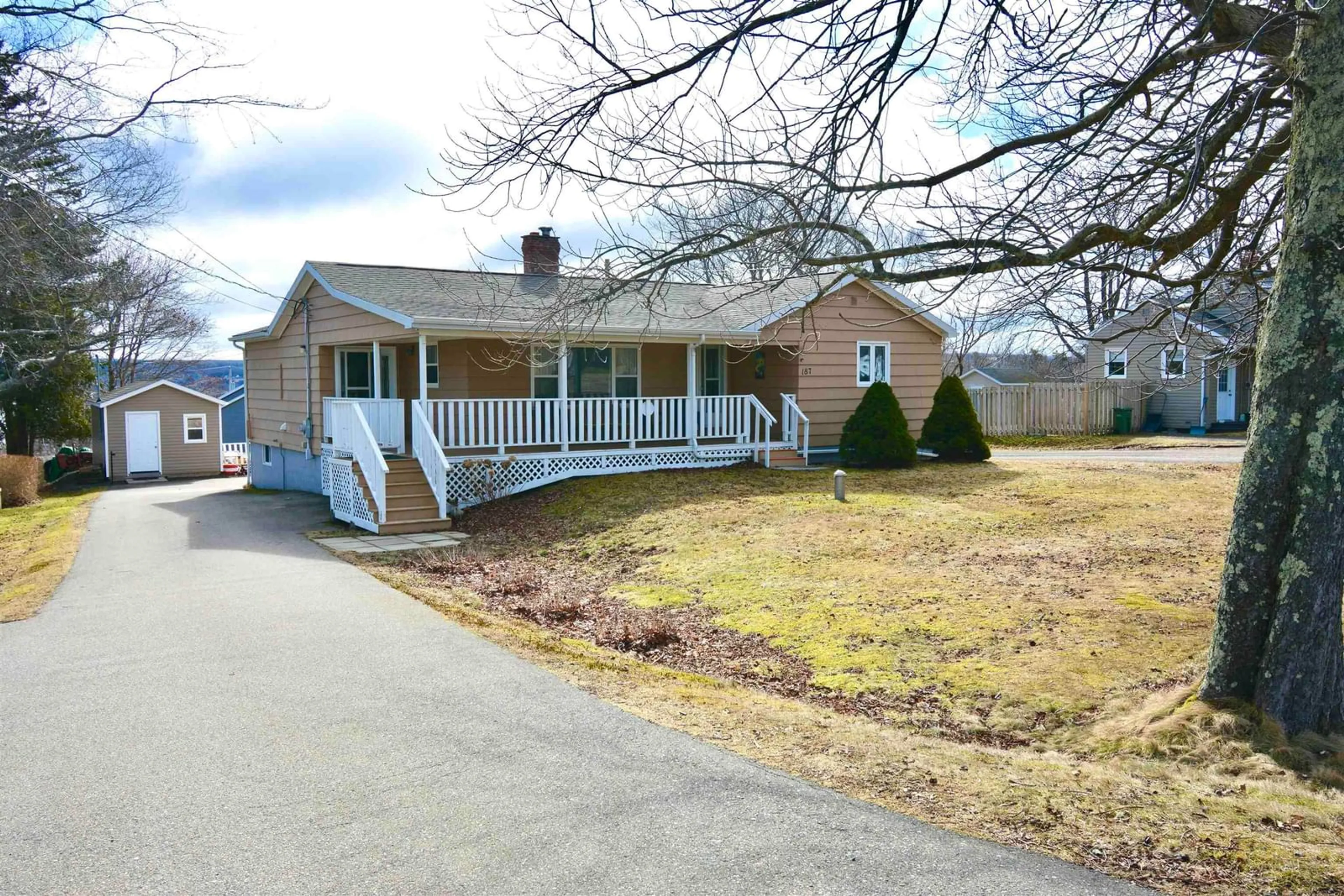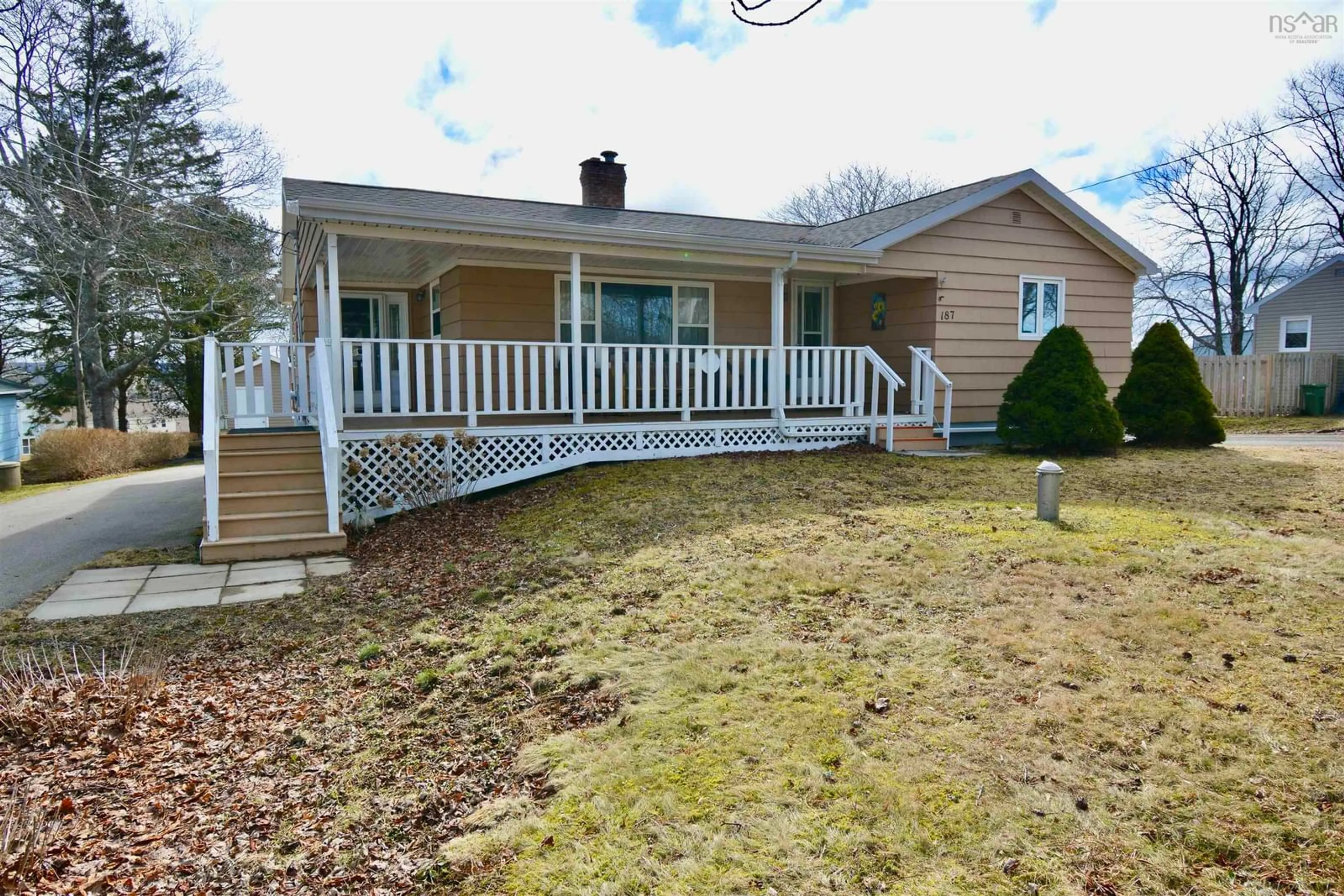187 Highway 303, Conway, Nova Scotia B0V 1A0
Contact us about this property
Highlights
Estimated ValueThis is the price Wahi expects this property to sell for.
The calculation is powered by our Instant Home Value Estimate, which uses current market and property price trends to estimate your home’s value with a 90% accuracy rate.Not available
Price/Sqft$200/sqft
Days On Market138 days
Est. Mortgage$1,628/mth
Tax Amount ()-
Description
Introducing a meticulously cared-for property with numerous upgrades over the past decade. Enjoy covered decks on both the front and back of the home, perfect for relaxation and entertaining. The spacious kitchen, equipped with new appliances, an abundance of solid oak cupboards, and an island, seamlessly connects to the open concept living and dining area, creating a bright and welcoming atmosphere. The bathroom was fully renovated in 2021. This bright and charming home features new shingles, plex pipes, windows, doors, and moldings throughout, along with a newly constructed WETT certified chimney that adds to its appeal. Convenience is key with laundry facilities on both the main floor and basement. The basement, with its own separate entrance, includes a finished 3rd bedroom, rec room, utility room, a cold storage room and area to keep wood. Situated in a prime location within walking distance to all the amenities of Digby town, this home also offers a paved driveway and a sizable shed for storage. Don't miss out on this opportunity for comfortable living in a desirable area. Book a showing with your agent today!
Property Details
Interior
Features
Main Floor Floor
Eat In Kitchen
23'7 x 21'2Living Room
17'4 x 11'9Primary Bedroom
12'2 x 16Bedroom
10 x 12'2Exterior
Features
Property History
 49
49

