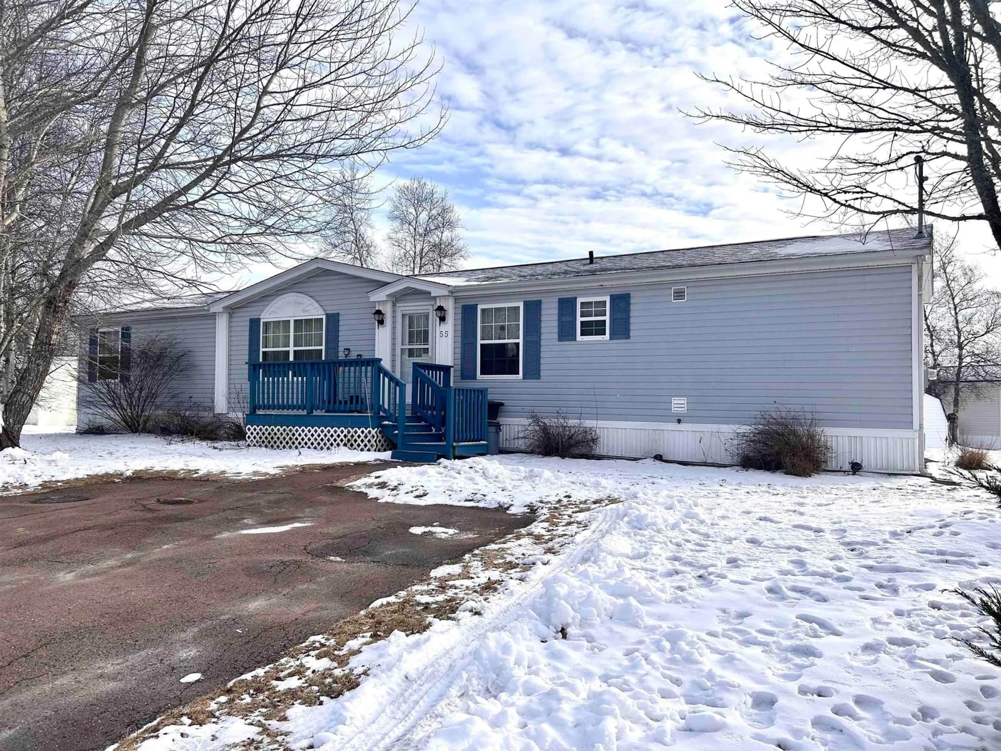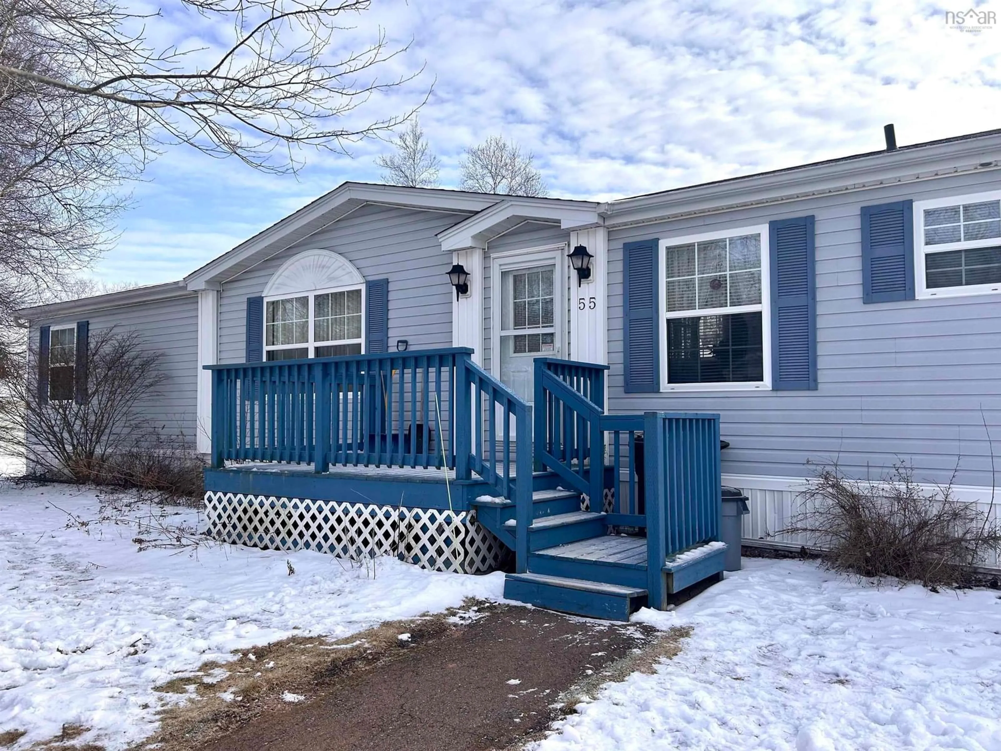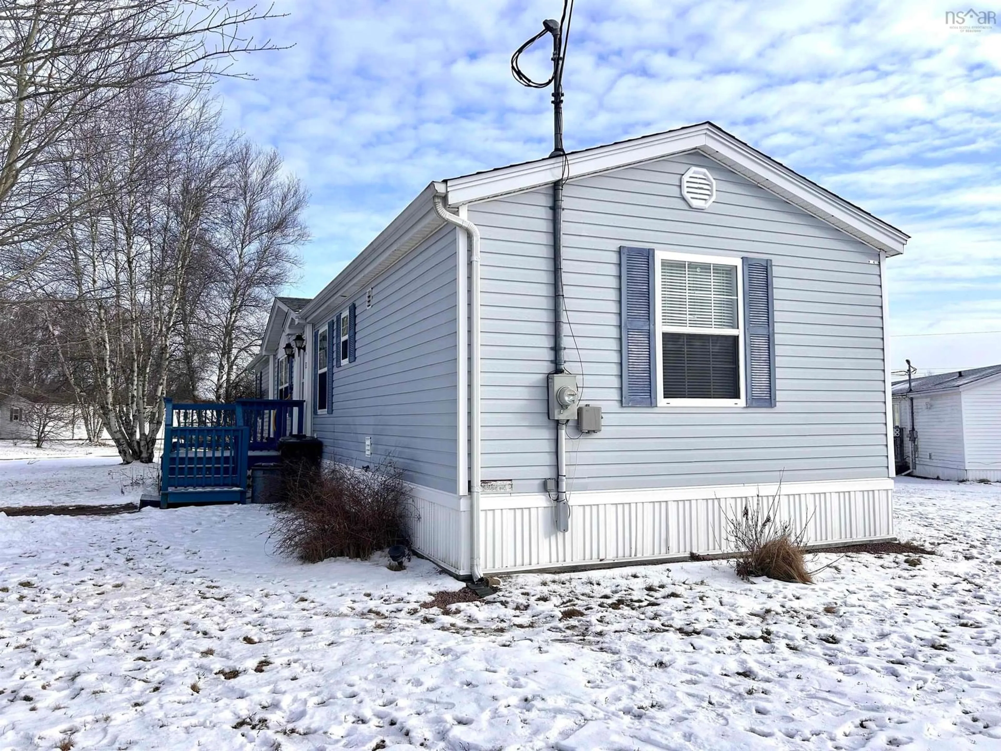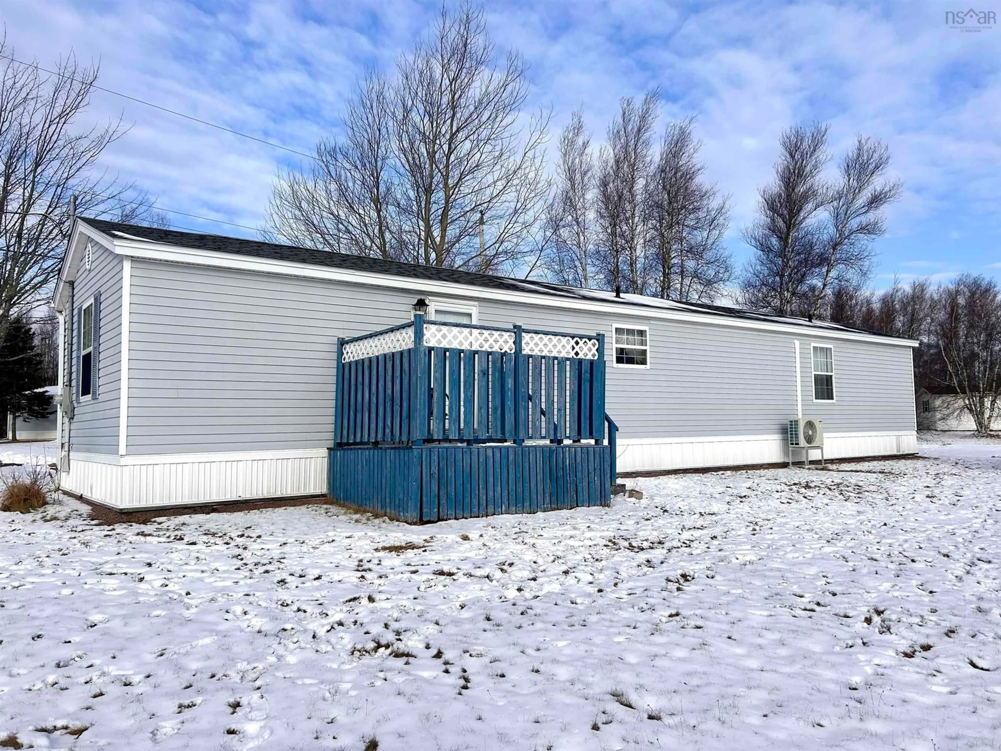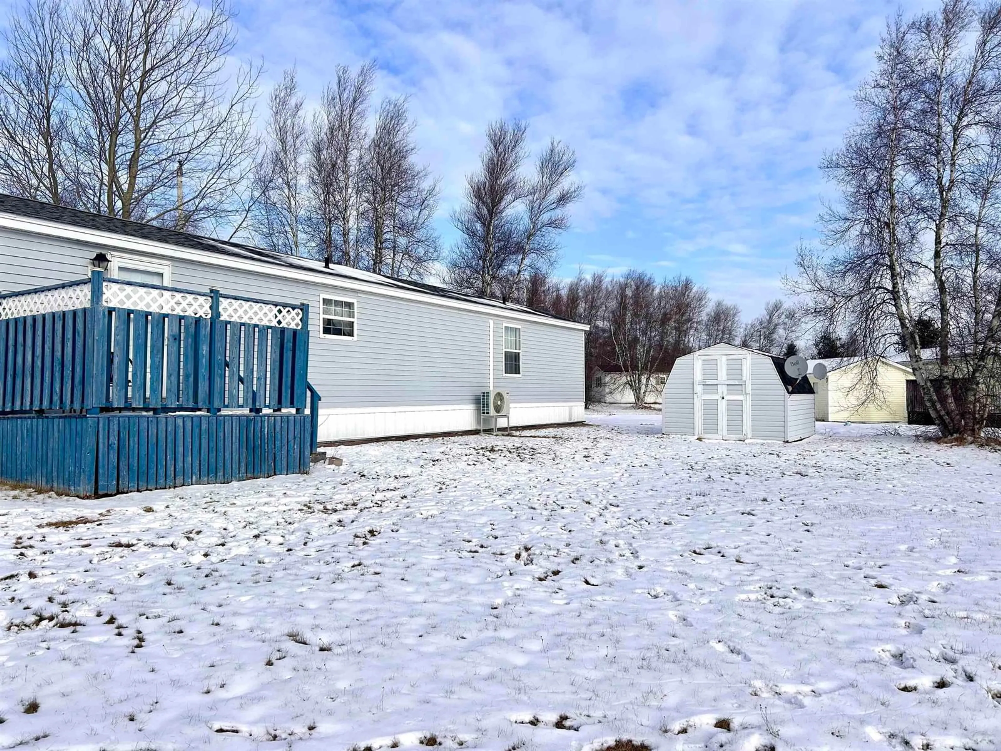55 Rosewood Dr, Amherst, Nova Scotia B4H 4S6
Contact us about this property
Highlights
Estimated ValueThis is the price Wahi expects this property to sell for.
The calculation is powered by our Instant Home Value Estimate, which uses current market and property price trends to estimate your home’s value with a 90% accuracy rate.Not available
Price/Sqft$156/sqft
Est. Mortgage$730/mo
Tax Amount ()-
Days On Market6 days
Description
This well-maintained 16x68 Maple Leaf mini home is situated in one of Amherst's most desirable parks. Ideally located, it offers easy access to shopping, dining, and the Amherst Industrial Park. With three bedrooms and two bathrooms, this home is a perfect choice for those looking to downsize or first-time buyers. Set on a spacious lot with mature trees, the home is positioned parallel to the road and features a double paved driveway. Inside, you'll find a bright and inviting eat-in kitchen with ample storage at the heart of the home. To the right of the kitchen, you'll pass a full bathroom and a convenient laundry/storage area, which leads to the backyard before entering the generously sized primary bedroom. On the opposite end of the home, the cozy living room features a ductless heat pump for year-round comfort. Two well-sized guest bedrooms are also located here, with a Jack-and-Jill layout and a convenient two-piece bathroom between them. This section of the park is owned by Killam Properties, with a lot rent currently of $240/month, which includes water and sewer. Don’t miss out on this affordable and well-maintained home—schedule your showing today!
Property Details
Interior
Features
Main Floor Floor
Eat In Kitchen
13 x 15Bath 2
3 x 5Laundry
5 x 7Bath 1
6 x 7Exterior
Features
Parking
Garage spaces -
Garage type -
Total parking spaces 2
Property History
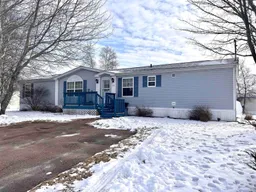 43
43
