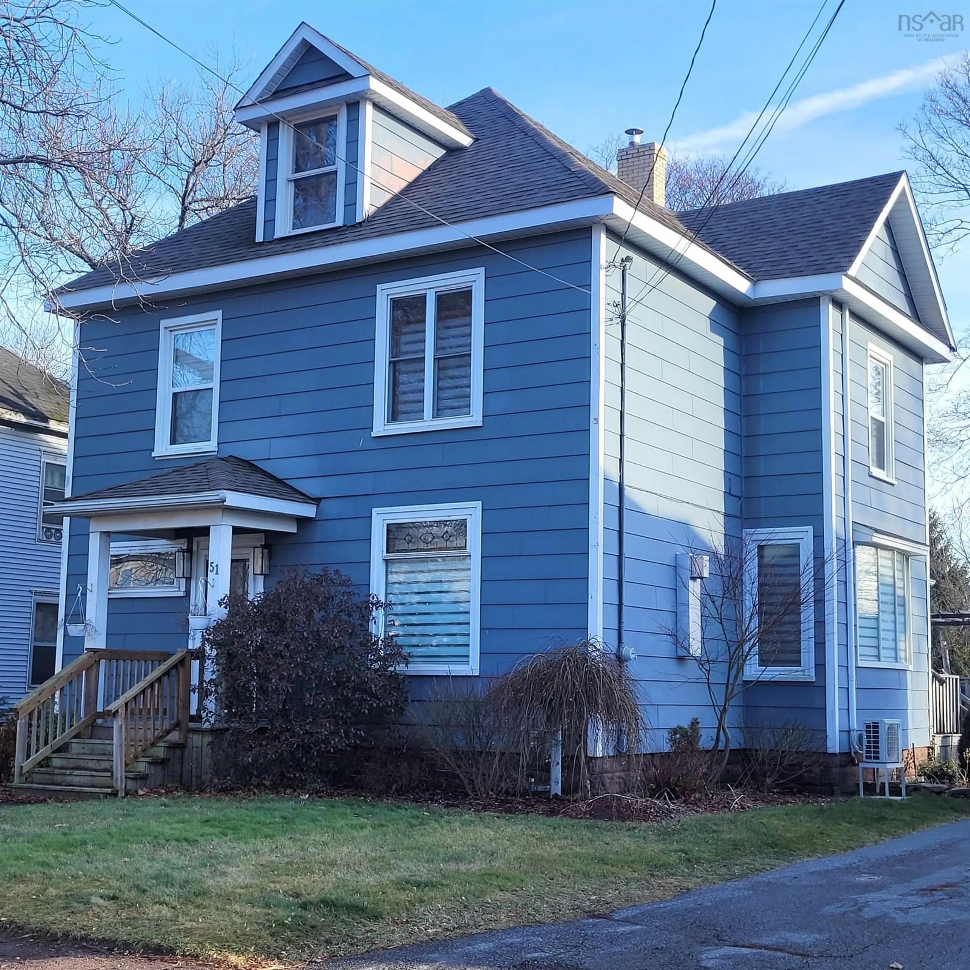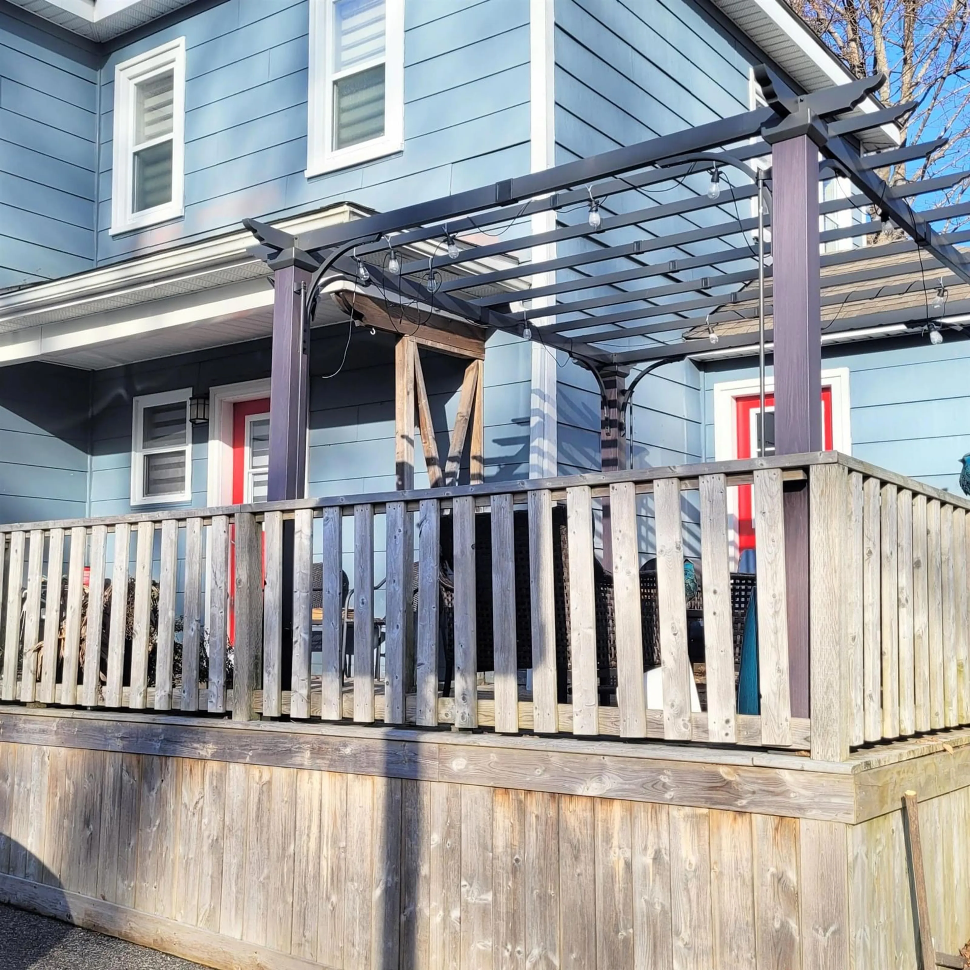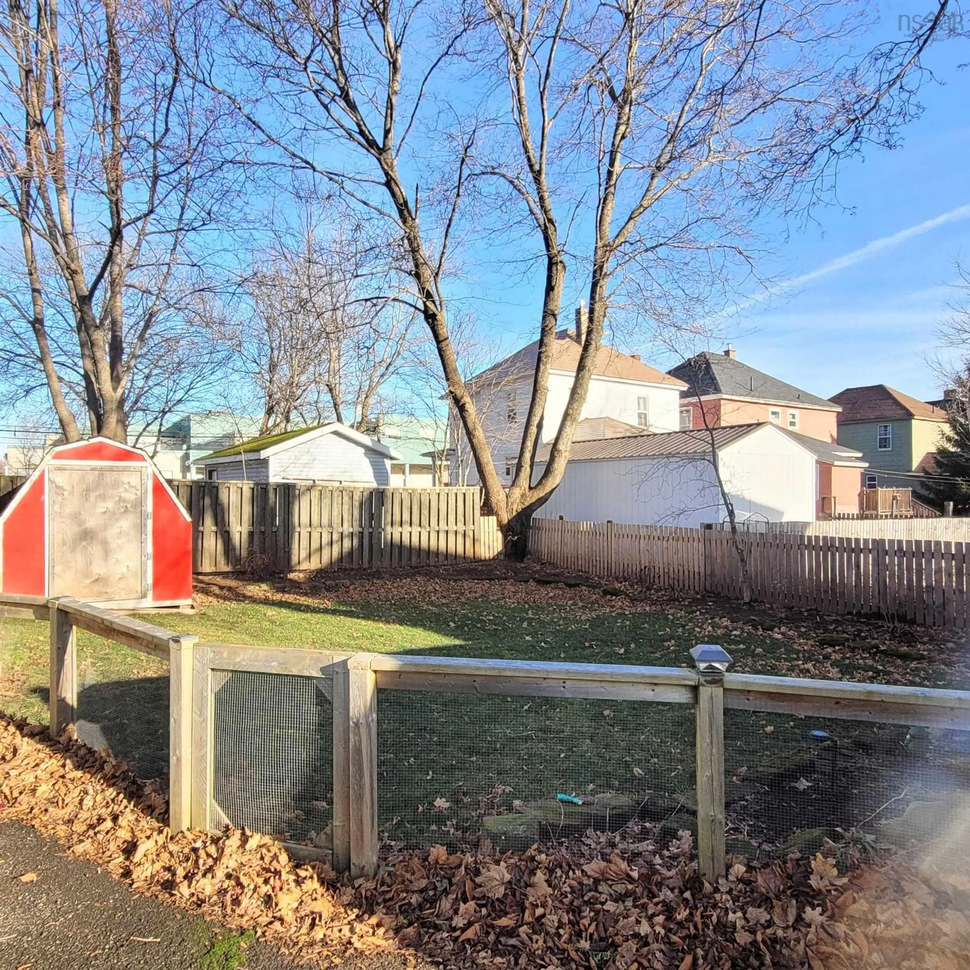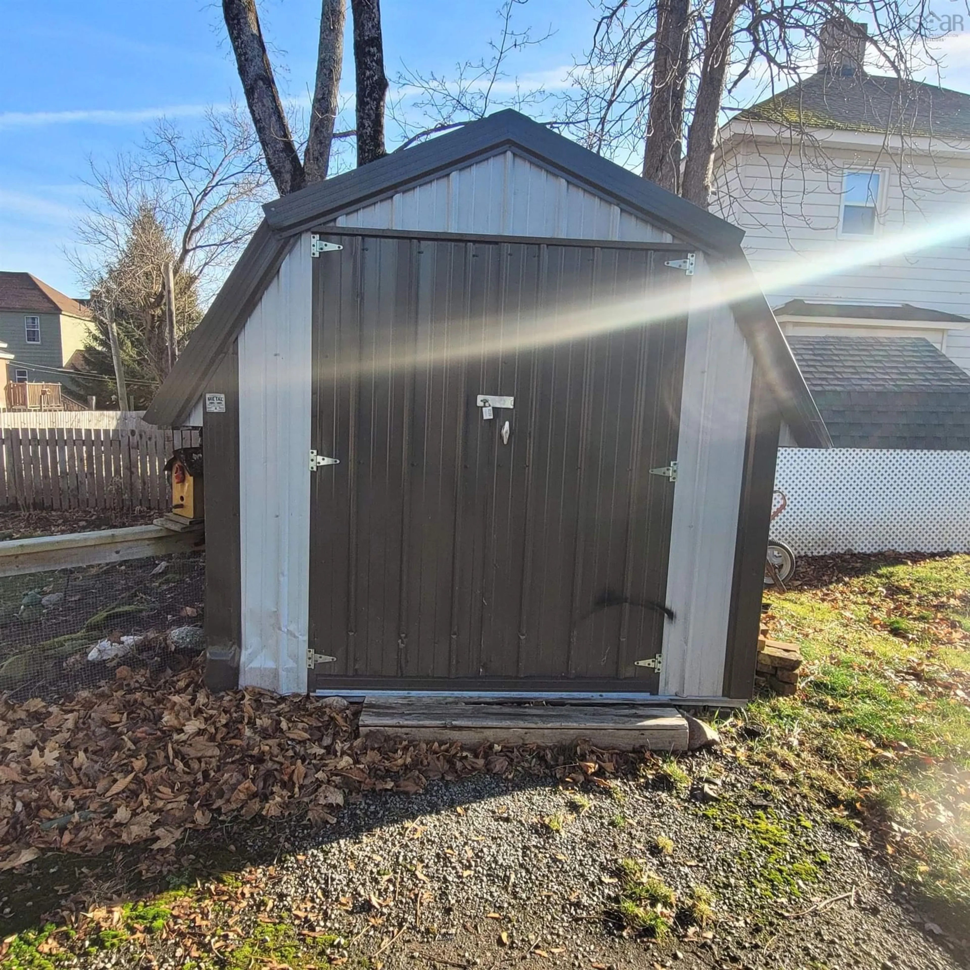51 Spring St, Amherst, Nova Scotia B4H 1S3
Contact us about this property
Highlights
Estimated ValueThis is the price Wahi expects this property to sell for.
The calculation is powered by our Instant Home Value Estimate, which uses current market and property price trends to estimate your home’s value with a 90% accuracy rate.Not available
Price/Sqft$129/sqft
Est. Mortgage$1,717/mo
Tax Amount ()-
Days On Market3 days
Description
This stunning home sits in a prime location of Amherst and is in walking distance of schools and downtown. The main floor enters into a large foyer which leads into a gorgeous sitting room with pocket doors and a cozy gas fireplace. On the other side there is a lovely formal dining room that leads into a generous living room full of charm and character showcasing french doors and the original fireplace that is absolutely beautiful. Also on the main floor is a totally updated bathroom with a huge shower, a great size mudroom with a walk-in pantry and a spacious updated kitchen that boasts an eat-in area, lots of storage, a fantastic farmhouse sink and stainless steel appliances. On the second floor of the home there are 4 sizable bedrooms, a huge laundry room with a storage area and two half baths for extra convenience. The third level has two storage areas and a generous bonus room which is currently being used as a bedroom but the possibilities are endless. Outside you will find an impressive deck for entertaining guests, a fenced in backyard and two sheds for storage. This amazing home has had many upgrades over recent years with updated electrical ,an efficient natural gas furnace and newer roof to mention a few. The beauty of the original woodwork and quality craftsmanship of this home is extraordinary and is a must see. You can view the 3D tour attached to the listing.
Property Details
Interior
Features
Main Floor Floor
Kitchen
11.9 x 13.9Foyer
12.11 x 9.9Mud Room
7.8 x 9.2Bath 1
7.11 x 5.11Exterior
Features




