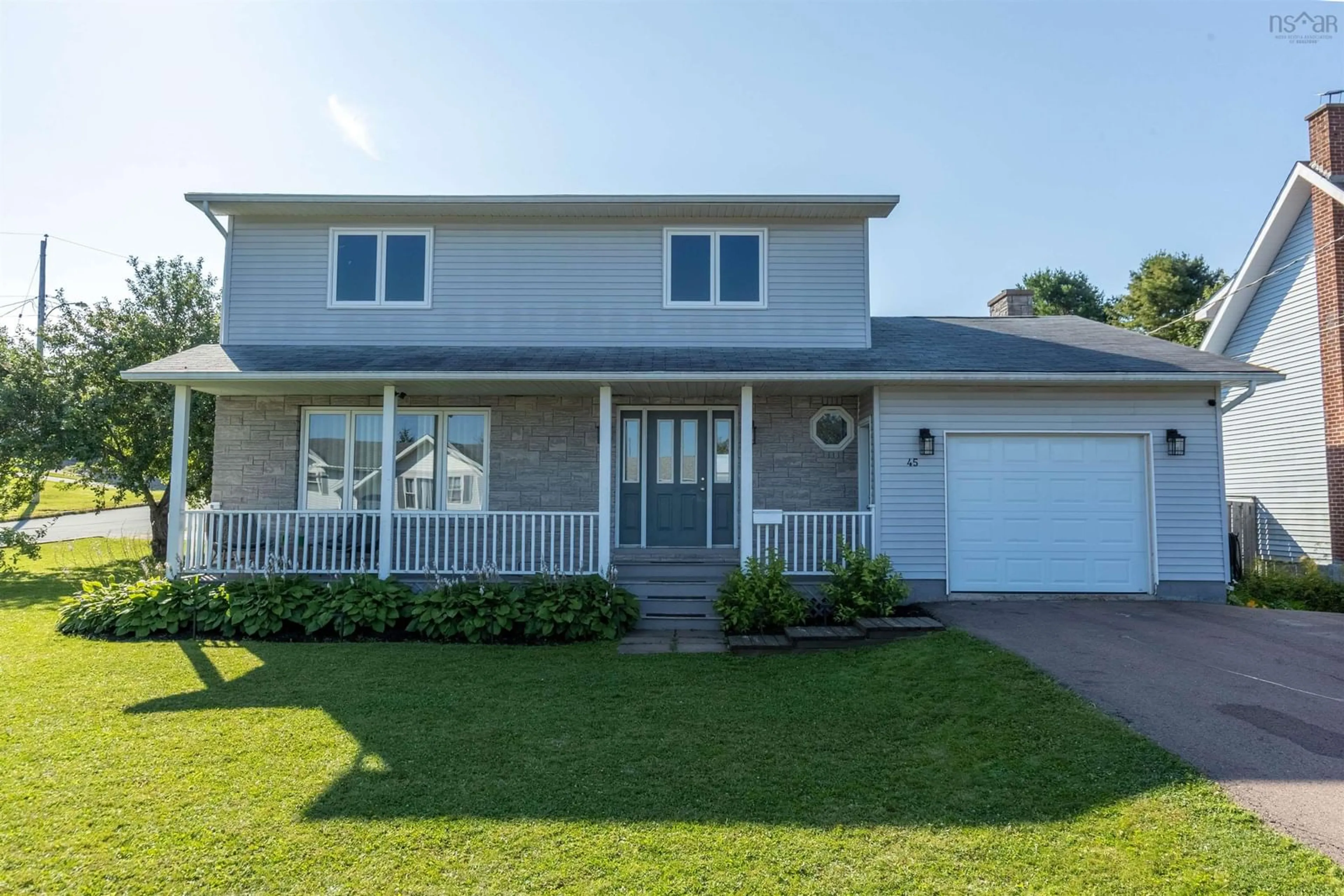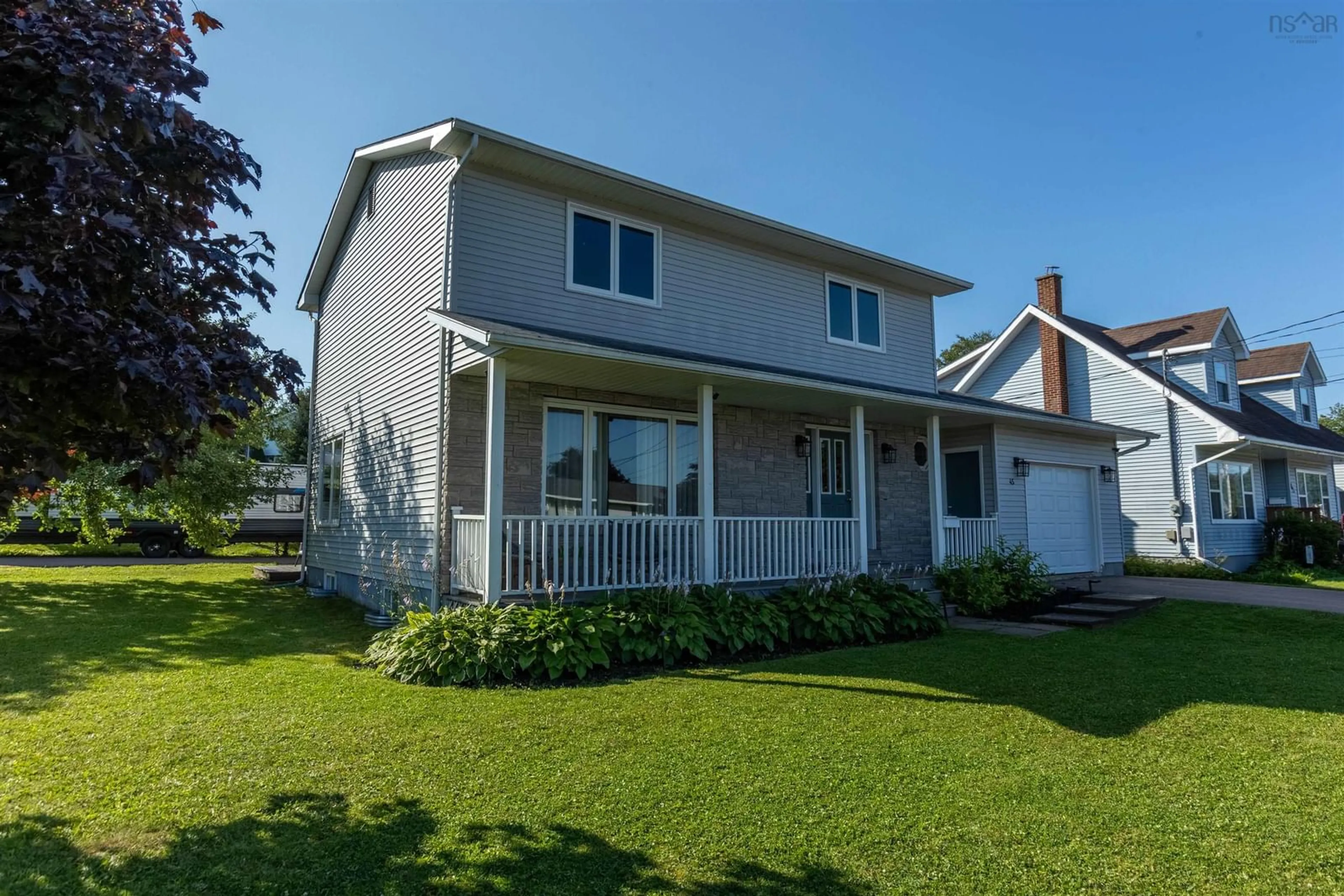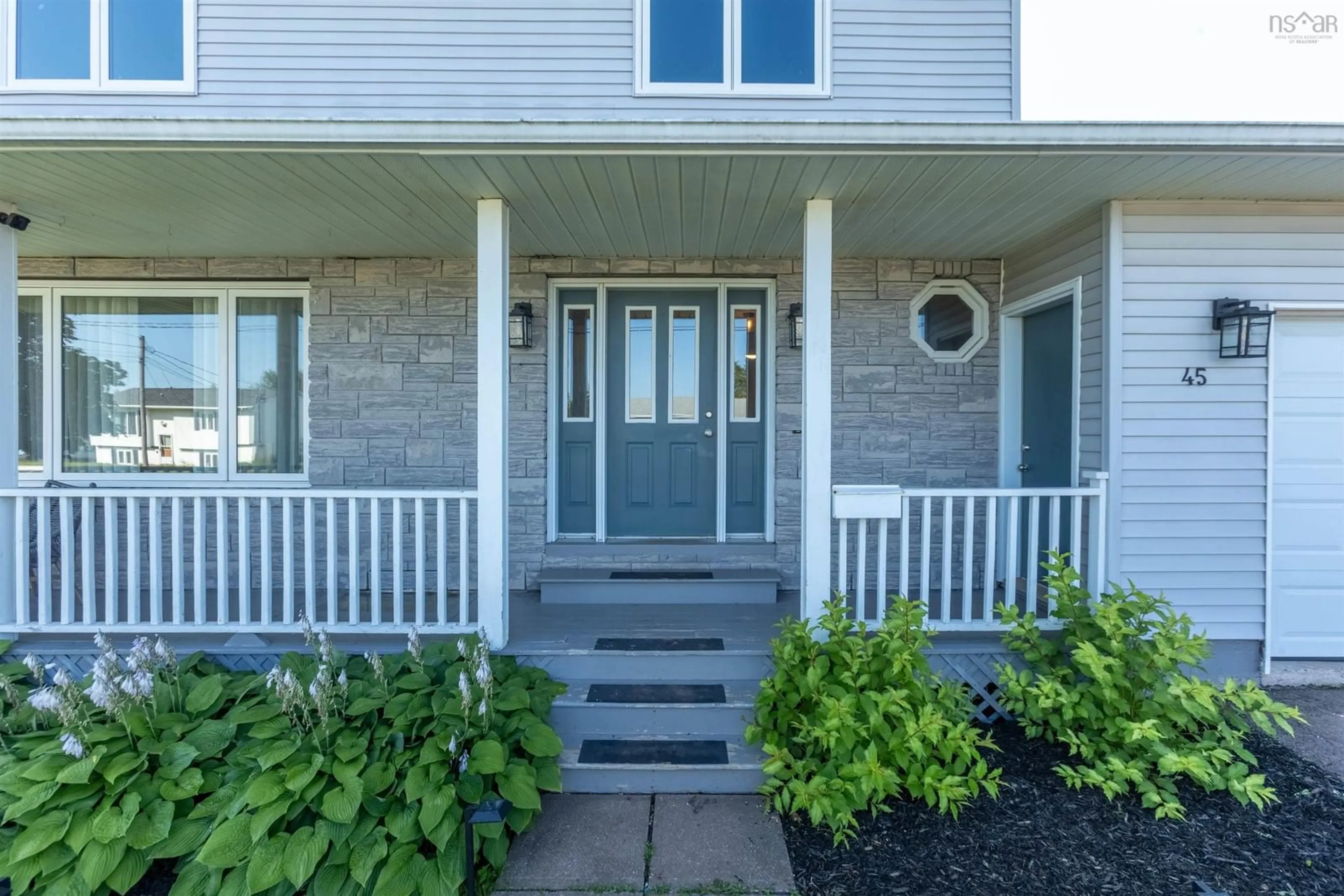45 Townshend Ave, Amherst, Nova Scotia B4H 4T6
Contact us about this property
Highlights
Estimated ValueThis is the price Wahi expects this property to sell for.
The calculation is powered by our Instant Home Value Estimate, which uses current market and property price trends to estimate your home’s value with a 90% accuracy rate.$437,000*
Price/Sqft$175/sqft
Est. Mortgage$1,975/mth
Tax Amount ()-
Days On Market25 days
Description
This stunning four-bedroom home, situated on a corner lot, features a bonus in-law suite in the basement—a rare find in one of Amherst’s most family-friendly neighborhoods! The property offers an abundance of space and amenities, both inside and out. Outside, you'll discover a spacious double-paved driveway with a walkway leading to a large, covered front patio. The backyard features a second driveway, providing convenient parking for the tenant of the one-bedroom in-law suite. The fully fenced yard, enclosed by a brand new fence, ensures privacy and offers a secure area for children and pets to play. An inviting patio provides the perfect space for entertaining or relaxing in the sun. Inside, the main floor boasts a formal living room that seamlessly flows into the dining room and modern kitchen. A second living room, ideal for a kids' play area, is also located on the main floor, along with a laundry room that provides access to the attached one-car garage. A convenient half-bathroom completes the main level. Upstairs, you’ll find four generously-sized bedrooms, including a large primary bedroom with a full en-suite bathroom. An additional full bathroom serves the other bedrooms on the second floor. The basement houses a spacious one-bedroom apartment, currently occupied by a long-term tenant. The home has been recently refreshed with new trim, paint, and doors on the second floor, along with a new roof on the shed and an updated backyard patio. Heated by a Nordic system that provides full air conditioning, this home ensures comfort year-round.This beautiful home is ready for its next family!
Property Details
Interior
Features
Main Floor Floor
Living Room
16.6 x 13.4Dining Room
11 x 10.6Kitchen
12.4 x 11Family Room
14.6 x 11Exterior
Features
Parking
Garage spaces 1
Garage type -
Other parking spaces 2
Total parking spaces 3
Property History
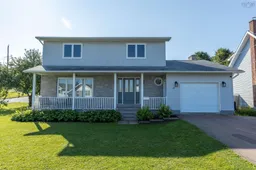 44
44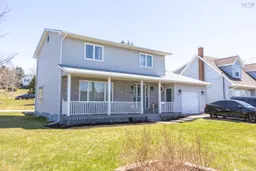 29
29
