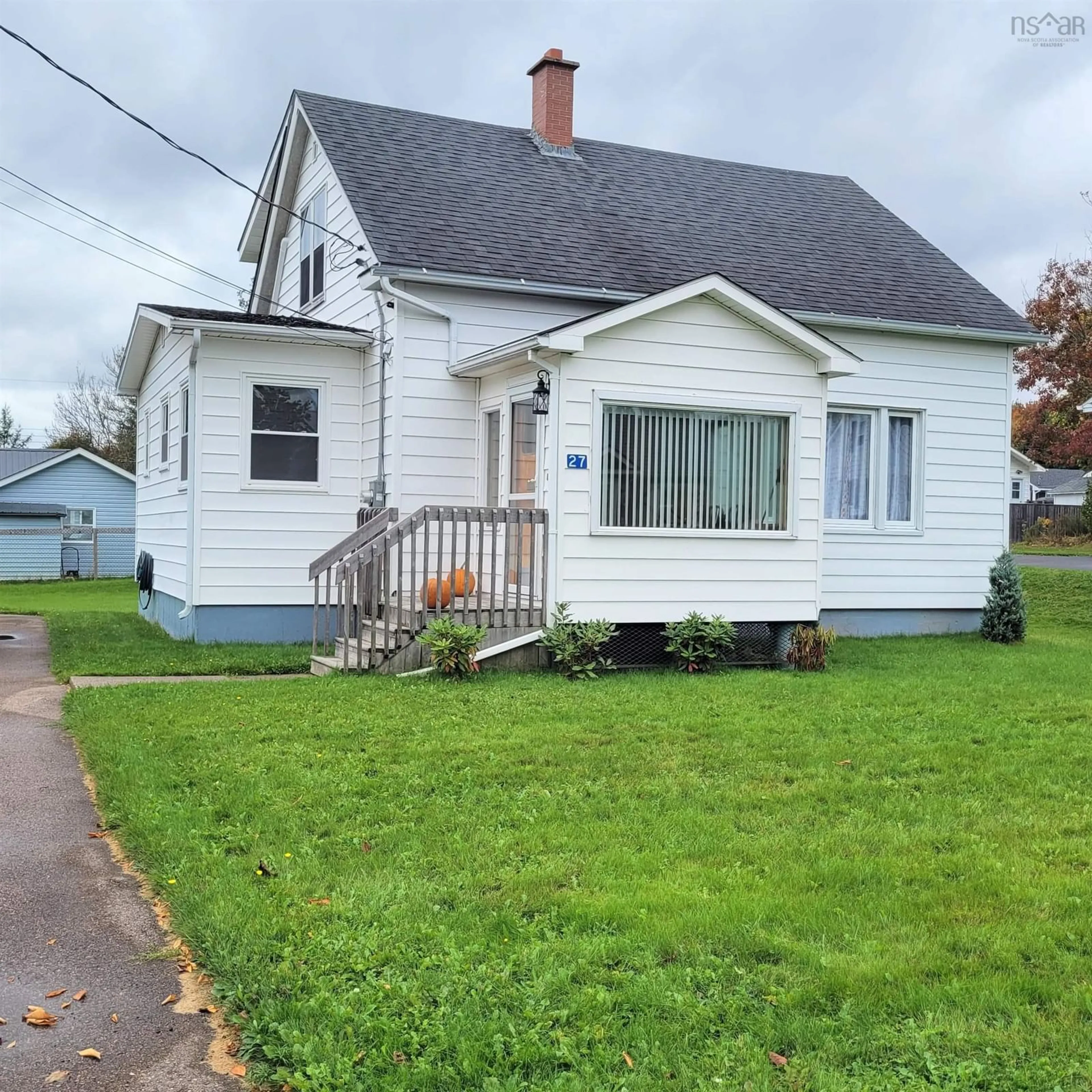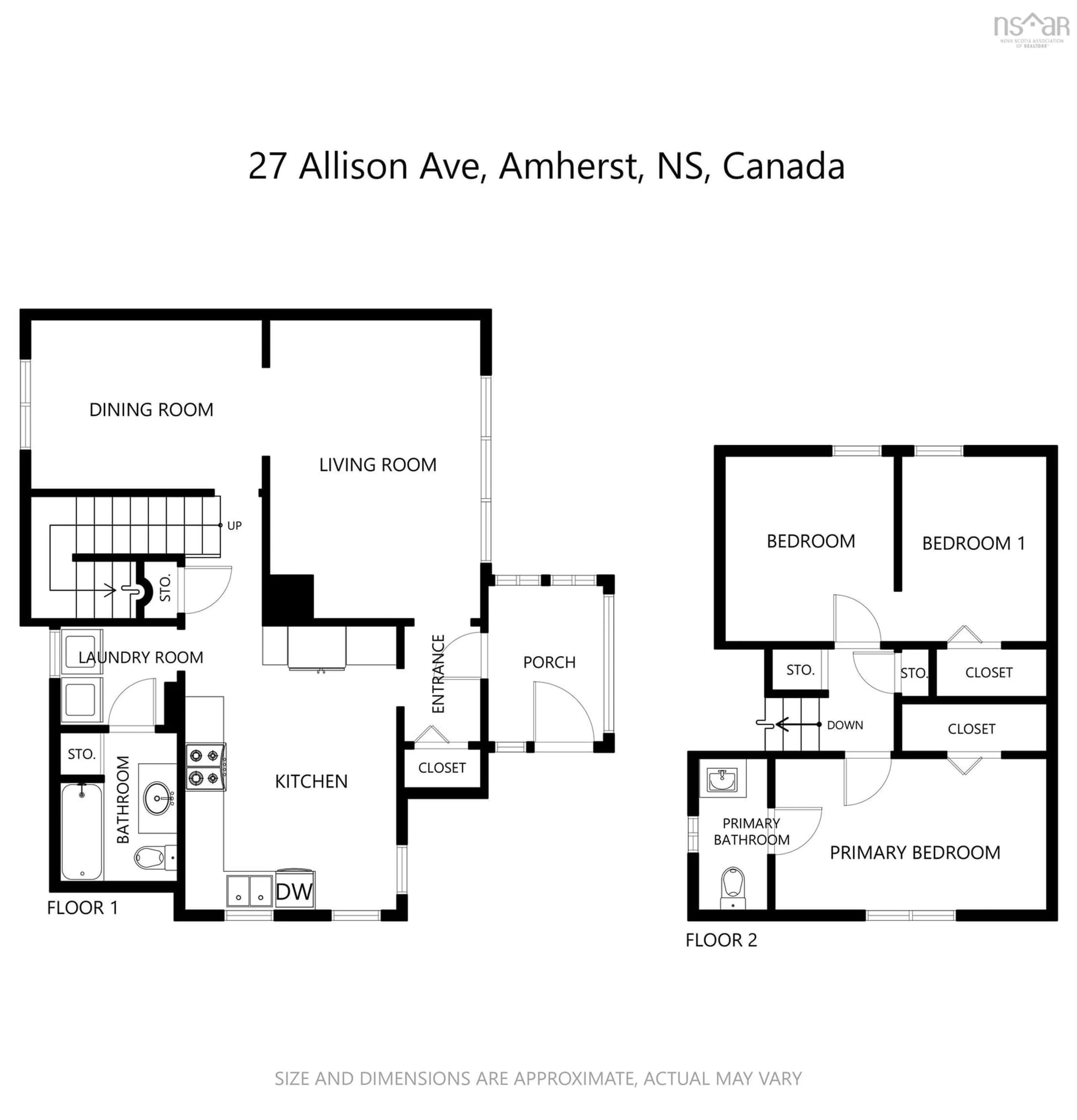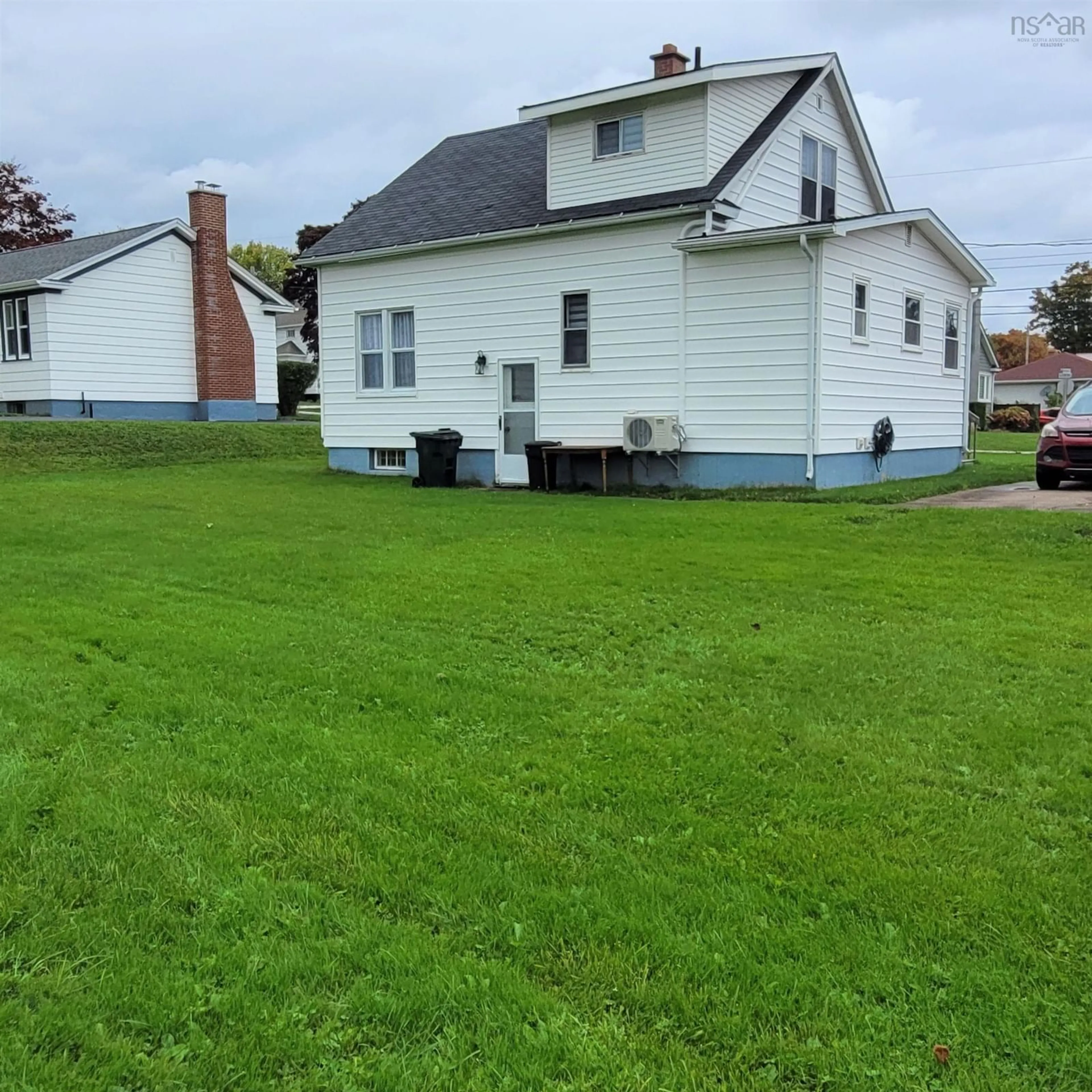27 Allison Ave, Amherst, Nova Scotia B4H 3V3
Contact us about this property
Highlights
Estimated ValueThis is the price Wahi expects this property to sell for.
The calculation is powered by our Instant Home Value Estimate, which uses current market and property price trends to estimate your home’s value with a 90% accuracy rate.Not available
Price/Sqft$191/sqft
Est. Mortgage$1,159/mo
Tax Amount ()-
Days On Market76 days
Description
This fantastic family home is in one of Amherst's most desired neighborhoods. This property has a nice back yard and double paved driveway and is in walking distance to all levels of schools and downtown. This beautiful home has had extensive renovations in the last six months. There is a new electrical entrance and all the wiring has been upgraded. Entering in through the front is a nice porch or sunroom, inside there is a wonderful eat in kitchen that has the addition of a dishwasher along with a brand new double stainless sink, new countertops and backsplash. The appliances are all new stainless steel with the above the stove microwave range hood. The flooring in the entire home has been replaced with luxury vinyl and the home has been freshly painted throughout. The main floor also boasts a great sized living room with a new heat pump and a formal dining room. There is a four piece bathroom on this level and a separate laundry room. Upstairs you will find two good sized bedrooms and a large primary bedroom with a new heat pump and upgraded two piece ensuite.This home looks amazing and is in move in condition. It is a definite must see!
Property Details
Interior
Features
Main Floor Floor
Porch
7 x 9Eat In Kitchen
12 x 13.9Laundry
6 x 8Dining Room
10 x 12.3


