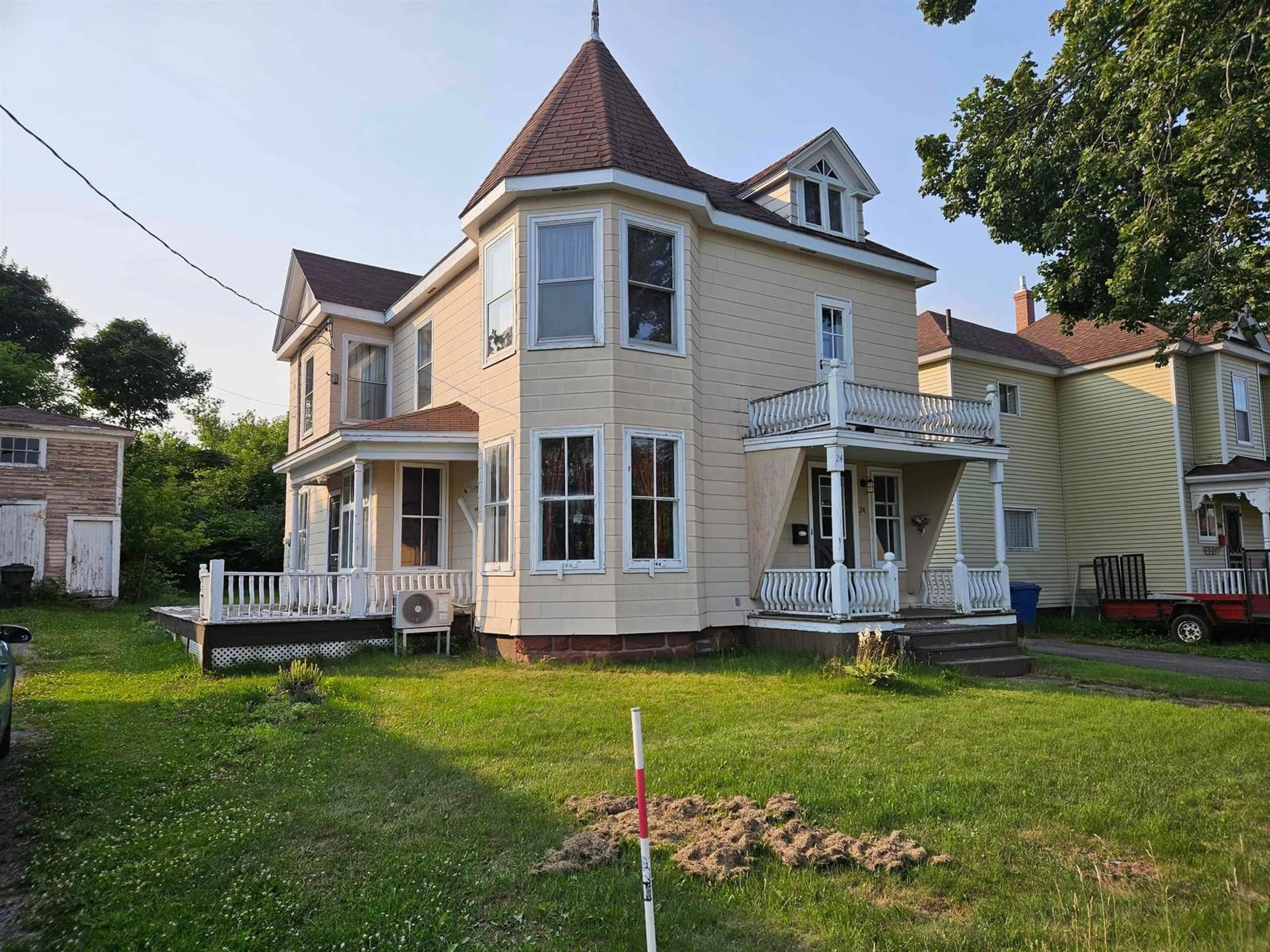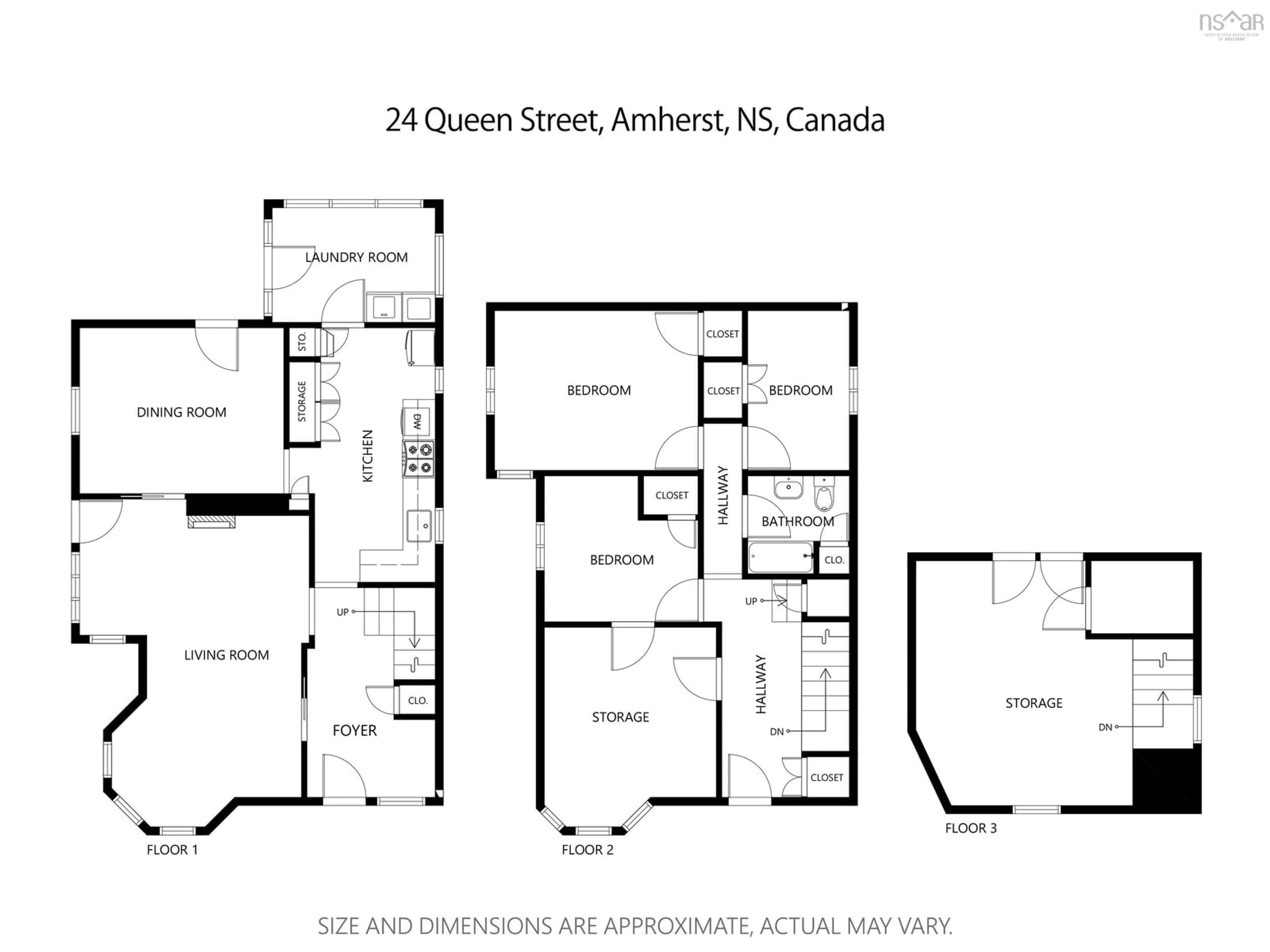24 Queen St, Amherst, Nova Scotia B4H 1P9
Contact us about this property
Highlights
Estimated ValueThis is the price Wahi expects this property to sell for.
The calculation is powered by our Instant Home Value Estimate, which uses current market and property price trends to estimate your home’s value with a 90% accuracy rate.$279,000*
Price/Sqft$96/sqft
Days On Market3 days
Est. Mortgage$987/mth
Tax Amount ()-
Description
A Victorian beauty that is sure to please from the very second you walk in the front door and see the impressive foyer. The home features period moldings throughout the home, a massive living room, formal dining, and a well appointed kitchen on the main floor. Up on the second level we find a very large primary bedroom, three additional nicely sized bedrooms and a full bath. The third level is a complete bonus room - currently used for storage but could certainly be renovated into a great space for functional use. This beauty provides a fantastic classic layout with many interesting and "neat" features throughout the home. Recent upgrades to electrical and heating systems as well. There is a great opportunity here to make this house your home with your touches and improvements. Add to this the detached 42 x 16 workshop (that needs some work), the convenient residential location which is close to pretty much everything in town and the quiet street and you have a welcoming property that might be exactly what you have been looking for. Perhaps your search ends here!
Property Details
Interior
Features
Main Floor Floor
Foyer
16 x 8.10Living Room
31.5 x 12.10Dining Room
14.3 x 11.2Kitchen
18.9 x 11.4Exterior
Features
Property History
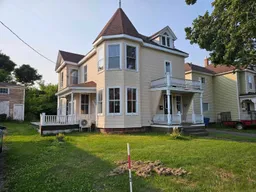 44
44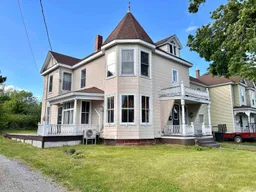 1
1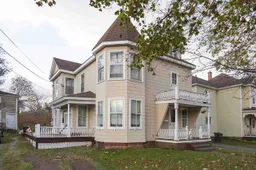 31
31
