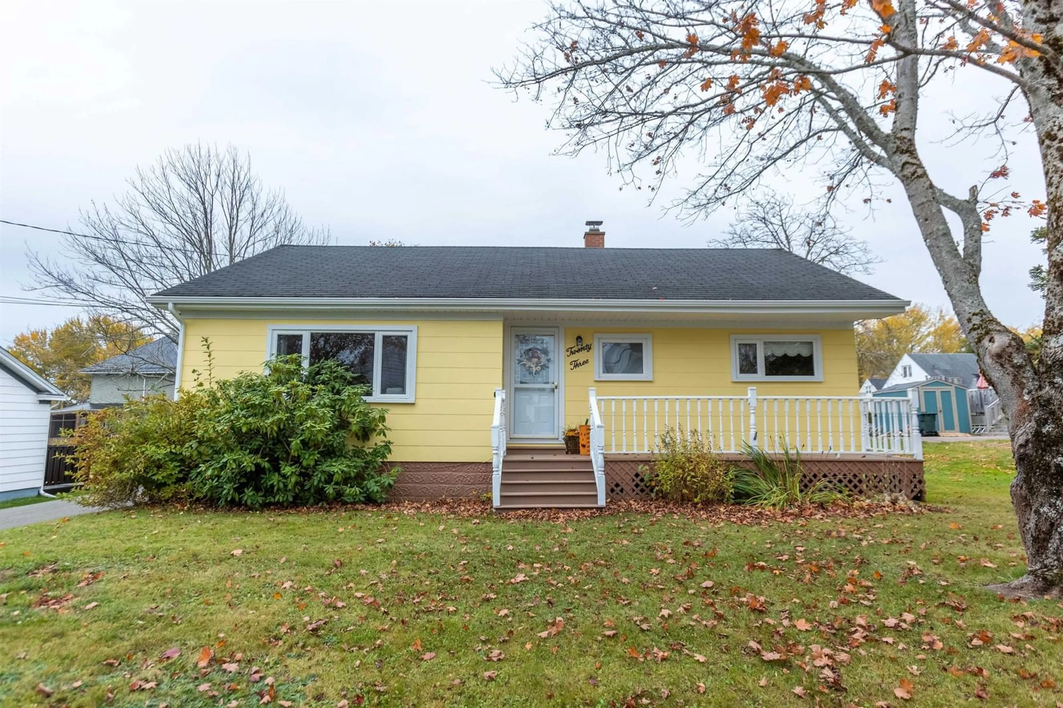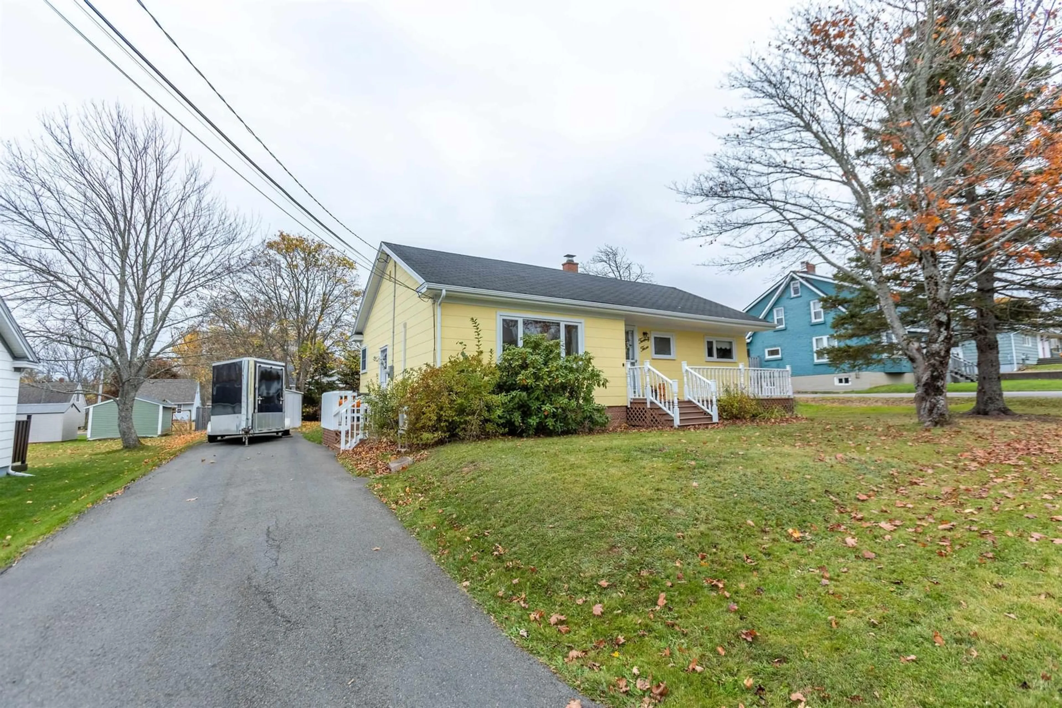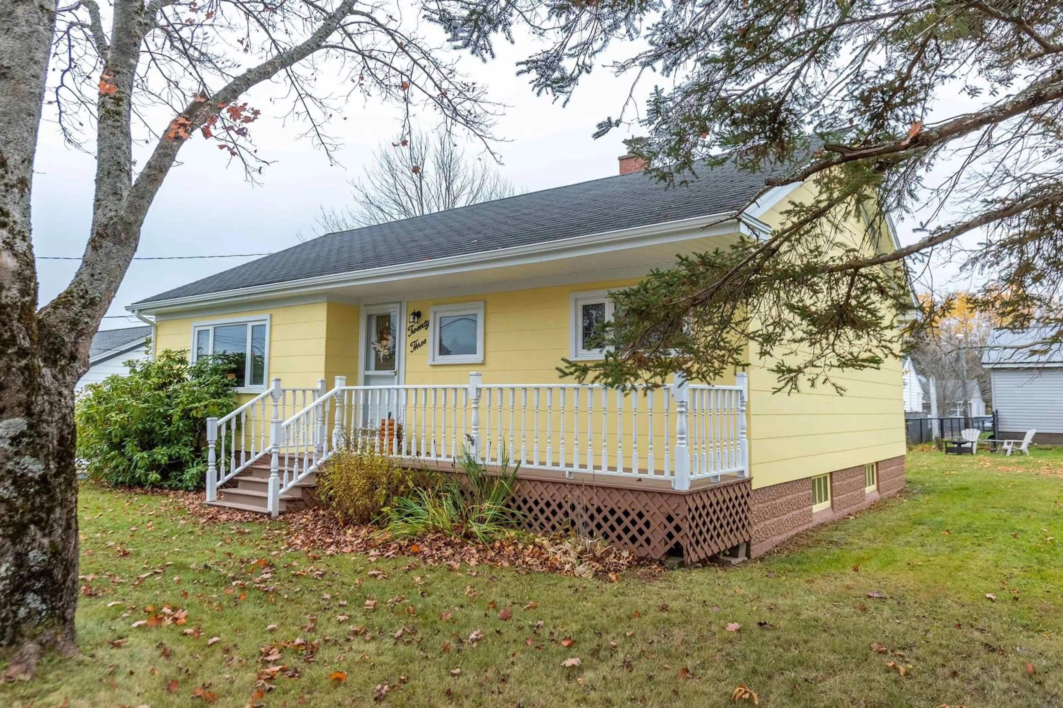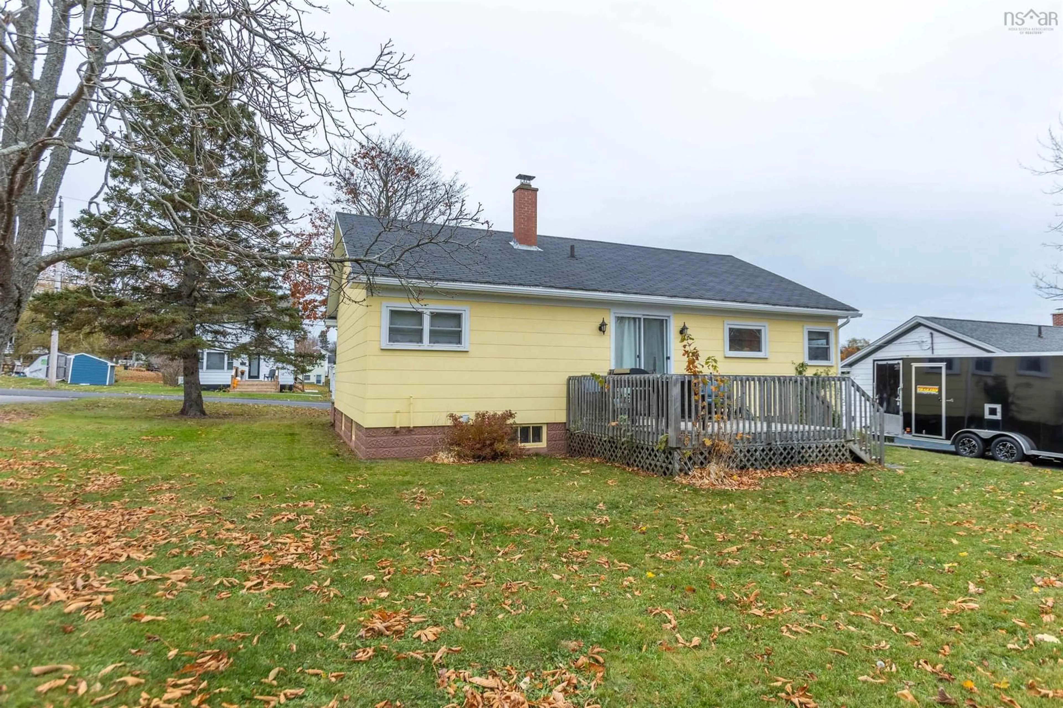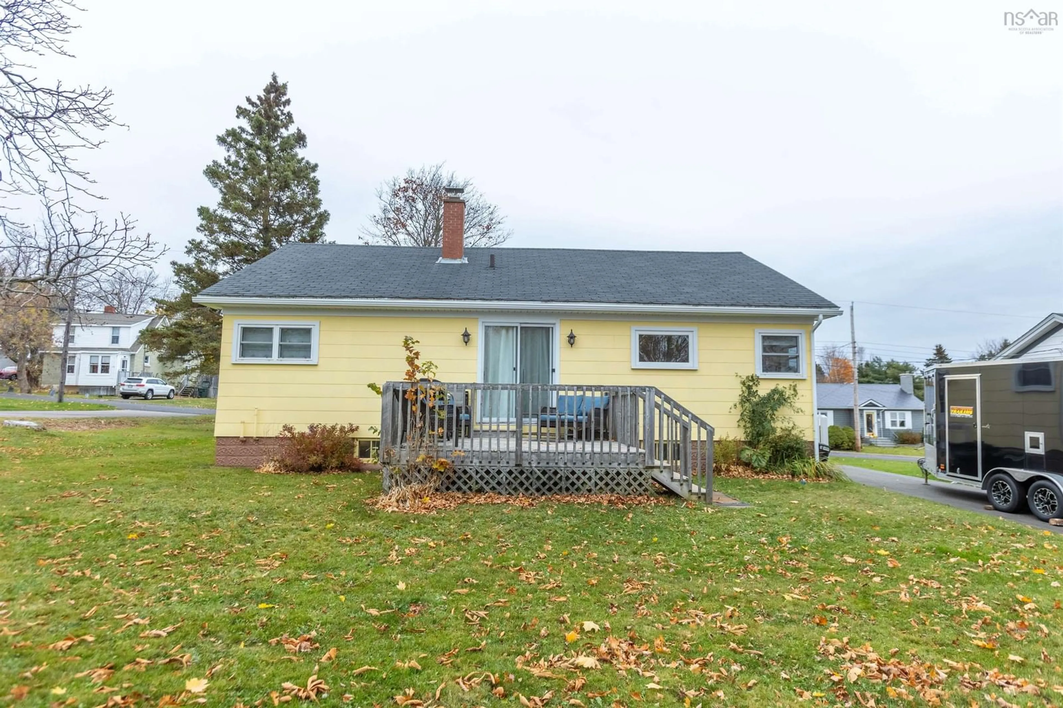23 Allison Ave, Amherst, Nova Scotia B4H 3B3
Contact us about this property
Highlights
Estimated ValueThis is the price Wahi expects this property to sell for.
The calculation is powered by our Instant Home Value Estimate, which uses current market and property price trends to estimate your home’s value with a 90% accuracy rate.Not available
Price/Sqft$193/sqft
Est. Mortgage$1,116/mo
Tax Amount ()-
Days On Market53 days
Description
If you're in search of the perfect bungalow at an affordable price, look no further than this meticulously maintained 1,344 sq ft home! Featuring two bedrooms with the potential for a bonus third bedroom in the basement, this residence boasts great curb appeal and offers everything you need in a wonderful neighborhood. As you approach the home via the paved driveway, a charming side entrance provides a welcoming transition indoors. Upon entering, you can either head up to the spacious main living area or down to the partially finished basement. Upstairs, you'll discover a large kitchen with ample cupboard space for all your storage needs, along with a dining area that features a patio door leading to the rear deck. At the front of the home, a bright living room awaits, showcasing original hardwood floors that add character to the space. Down the hall, you'll find the main bathroom and two generously sized bedrooms, completing the main floor living area. Venturing down to the basement, you'll be greeted by a fantastic play area for kids and a cozy rec room, perfect for family relaxation. There's currently a sizable third bedroom set up here, offering versatility for various uses. This well-cared-for home truly shines! Conveniently located in the heart of Amherst, just minutes from schools, it’s an ideal family home.
Property Details
Interior
Features
Main Floor Floor
Kitchen
11.8 x 13.10Living Room
17.6 x 13.6Bath 1
8 x 7Primary Bedroom
15.1 x 9Exterior
Features
Parking
Garage spaces -
Garage type -
Total parking spaces 1

