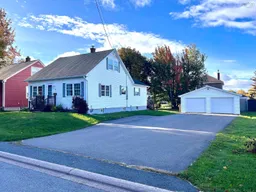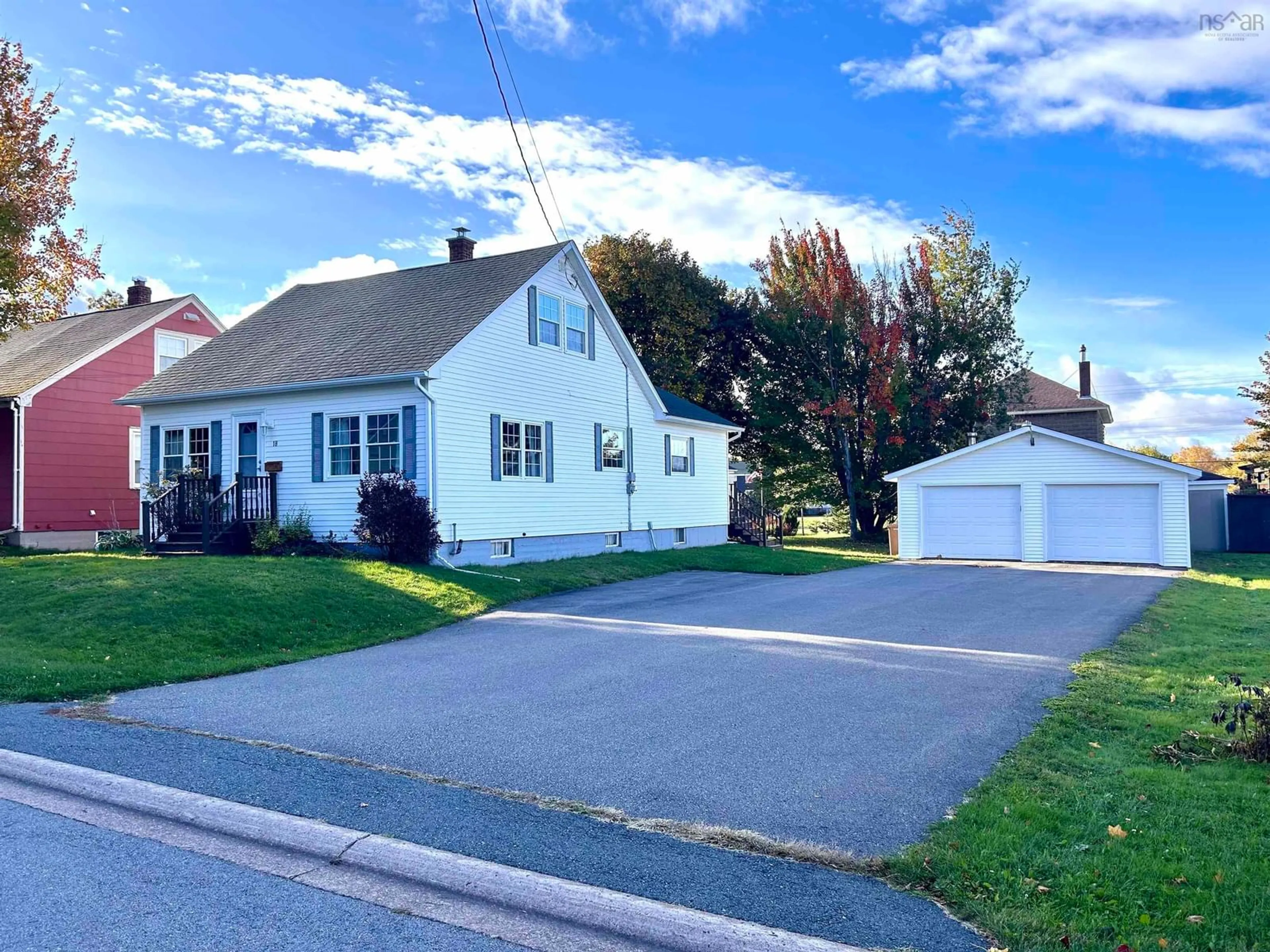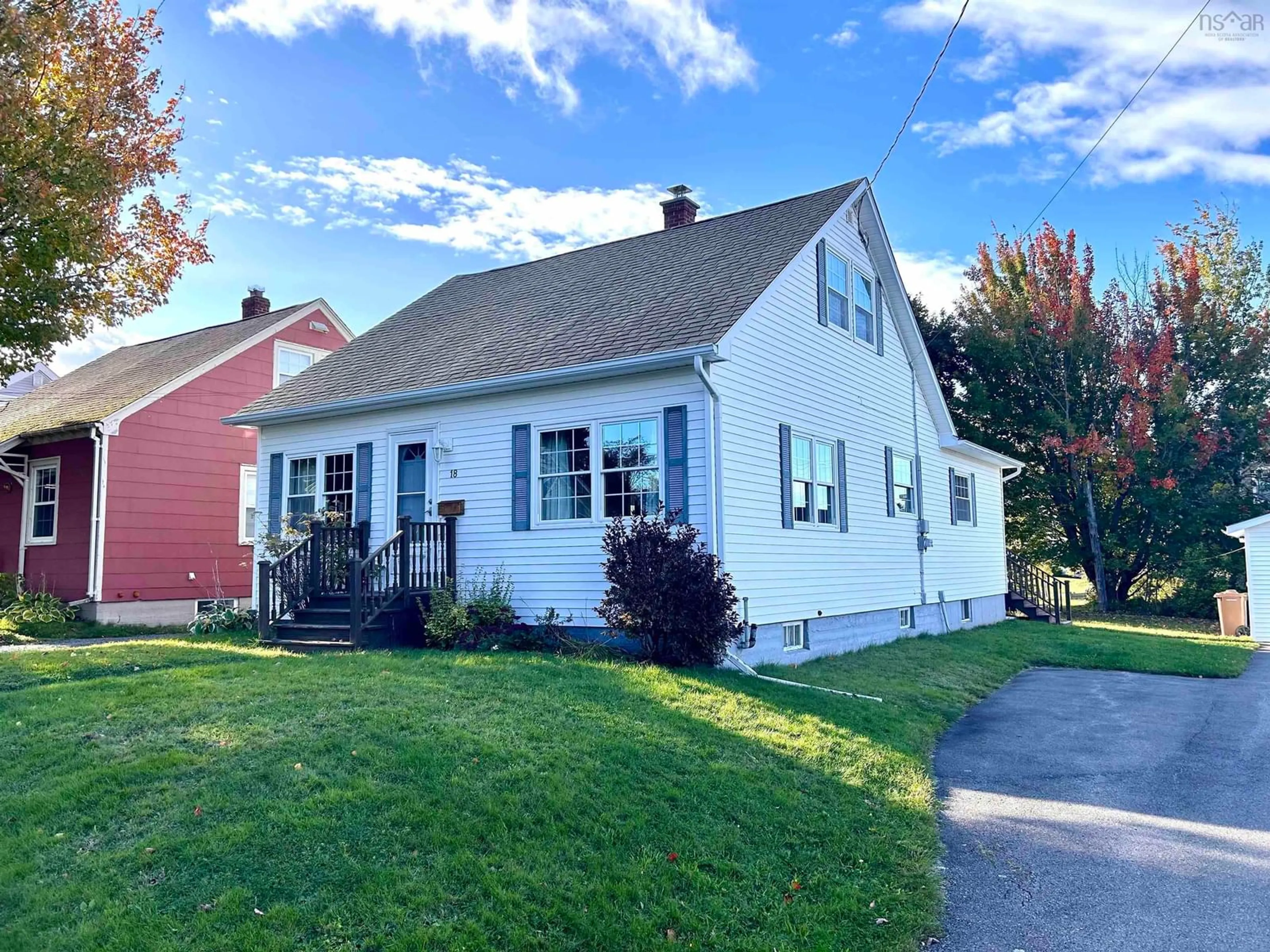18 Haliburton St, Amherst, Nova Scotia B4H 2N7
Contact us about this property
Highlights
Estimated ValueThis is the price Wahi expects this property to sell for.
The calculation is powered by our Instant Home Value Estimate, which uses current market and property price trends to estimate your home’s value with a 90% accuracy rate.Not available
Price/Sqft$212/sqft
Est. Mortgage$1,288/mo
Tax Amount ()-
Days On Market15 days
Description
Meticulously maintained by the same family for over 60 years, this charming home is nestled on a quiet street with a double lot, just a short stroll from the amenities of downtown Amherst! As you step off the back deck and through the door, you'll be pleasantly surprised by the extensive updates throughout the home! The main level is designed for convenient living, featuring a rear addition that includes basement access, an office nook, laundry facilities, and a welcoming dining area. This space seamlessly flows into a stunning custom kitchen, complete with slow-close cabinetry, ample storage, and updated appliances—perfect for any culinary enthusiast! The remainder of the main level includes a bright living room, a den (fourth bedroom if needed), a primary bedroom, and a beautifully updated full bath. Upstairs, you’ll discover two additional spacious guest bedrooms. The easily accessible basement provides incredible storage options, while the exterior features an oversized paved driveway, a generous yard, and an impressive 24x32 wired garage! Don’t miss the opportunity to explore this home further—check out the multimedia link for a 3D tour and book your showing today!
Property Details
Interior
Features
2nd Level Floor
Bedroom
8.2 x 11.11Bedroom
11.11 x 12.2Exterior
Features
Parking
Garage spaces 2
Garage type -
Other parking spaces 2
Total parking spaces 4
Property History
 49
49

