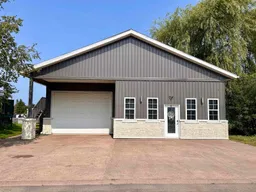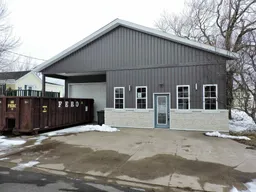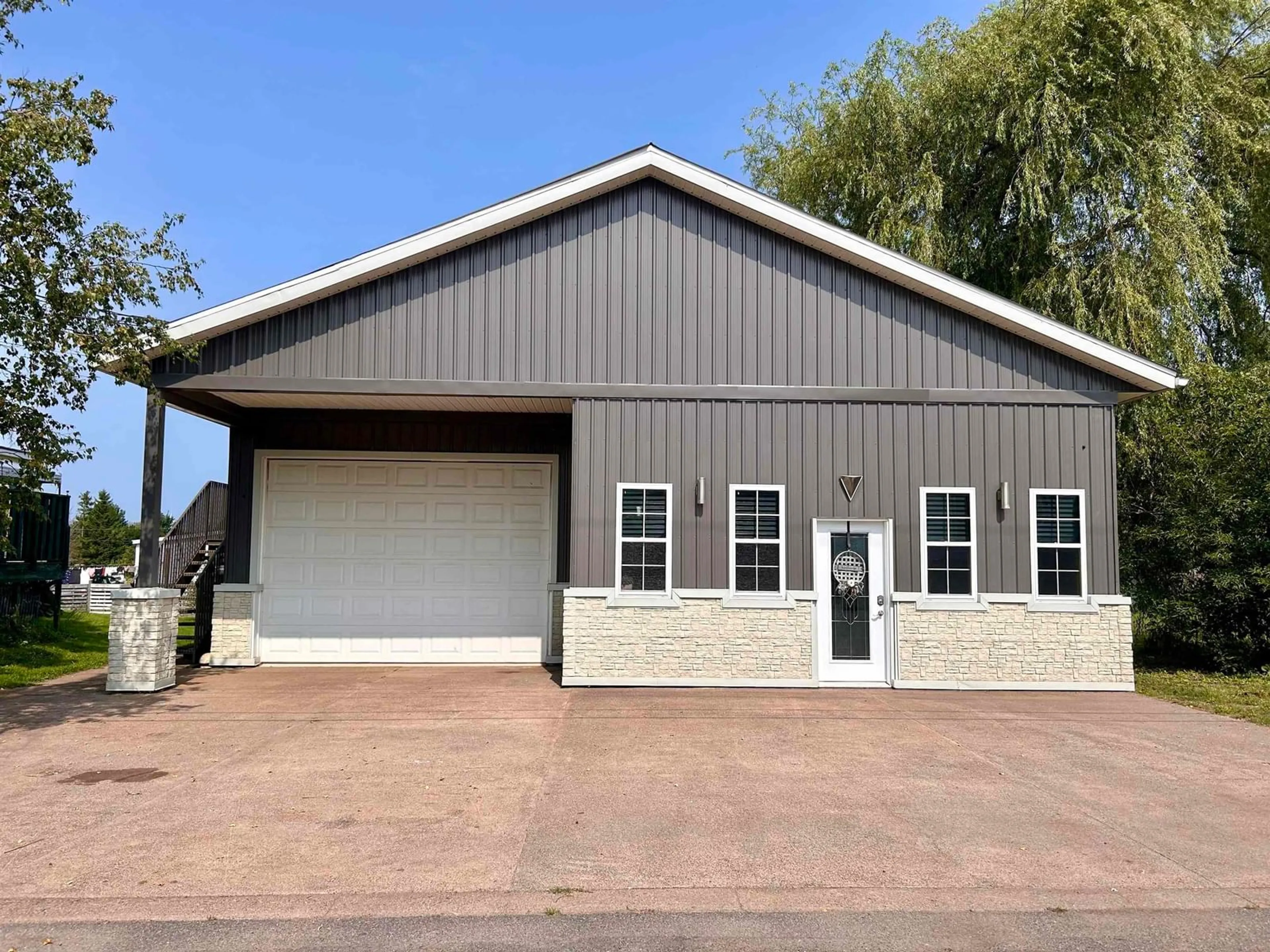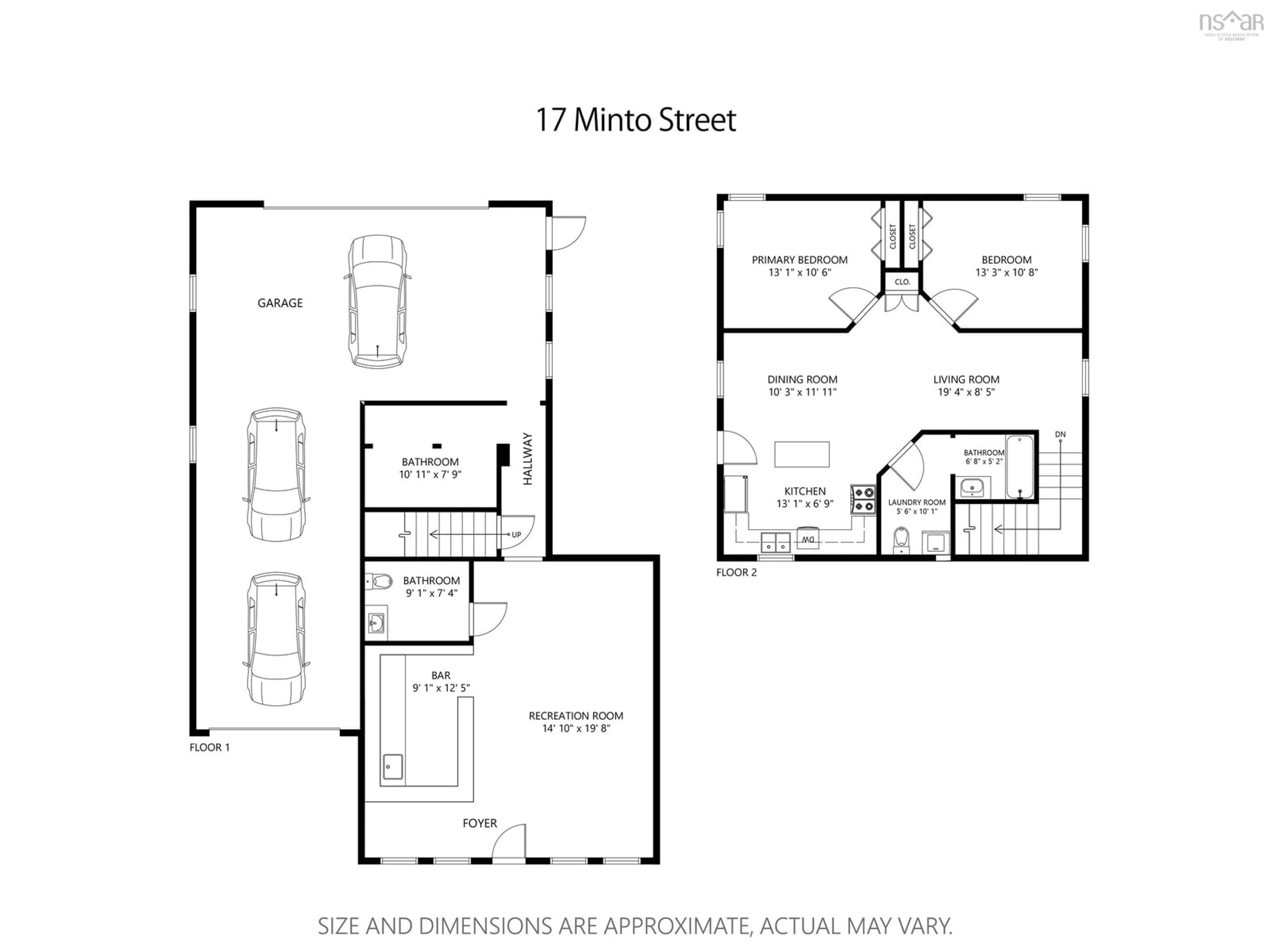15/17 Minto St, Amherst, Nova Scotia B4H 1H1
Contact us about this property
Highlights
Estimated ValueThis is the price Wahi expects this property to sell for.
The calculation is powered by our Instant Home Value Estimate, which uses current market and property price trends to estimate your home’s value with a 90% accuracy rate.Not available
Price/Sqft$147/sqft
Est. Mortgage$1,546/mo
Tax Amount ()-
Days On Market97 days
Description
Experience the perfect blend of work, play, and living in this unique 14-year-old home/shop hybrid located in Amherst. This distinctive property offers the rare opportunity to have an in-home business, an incredible workshop, and a comfortable living space all under one roof. Situated on two lots totaling 13,862 sq/ft, you have the potential to expand or even sell the adjacent parcel. The main level of the property was originally designed for a hair salon, showcasing a spacious and impressive area that could be easily used for various applications. Step past the washroom and storage room into the expansive garage, featuring large doors and high ceilings, making it ideal for almost any type of project or business. Upstairs, you'll find a roomy two-bedroom apartment with access from both the garage and a sturdy exterior metal staircase. The building is equipped with in-floor radiant on main level and 200 amp entrance. The wood frame and metal exterior lend it a contemporary, industrial aesthetic. Limitless potential! Explore the multimedia link for a 3D tour and book your showing today!
Property Details
Interior
Features
Main Floor Floor
Workshop
22 x 44Laundry
8 x 12Bath 1
OTHER
15 x 4416.5Exterior
Parking
Garage spaces -
Garage type -
Total parking spaces 2
Property History
 50
50 31
31

