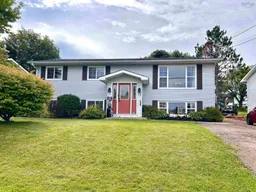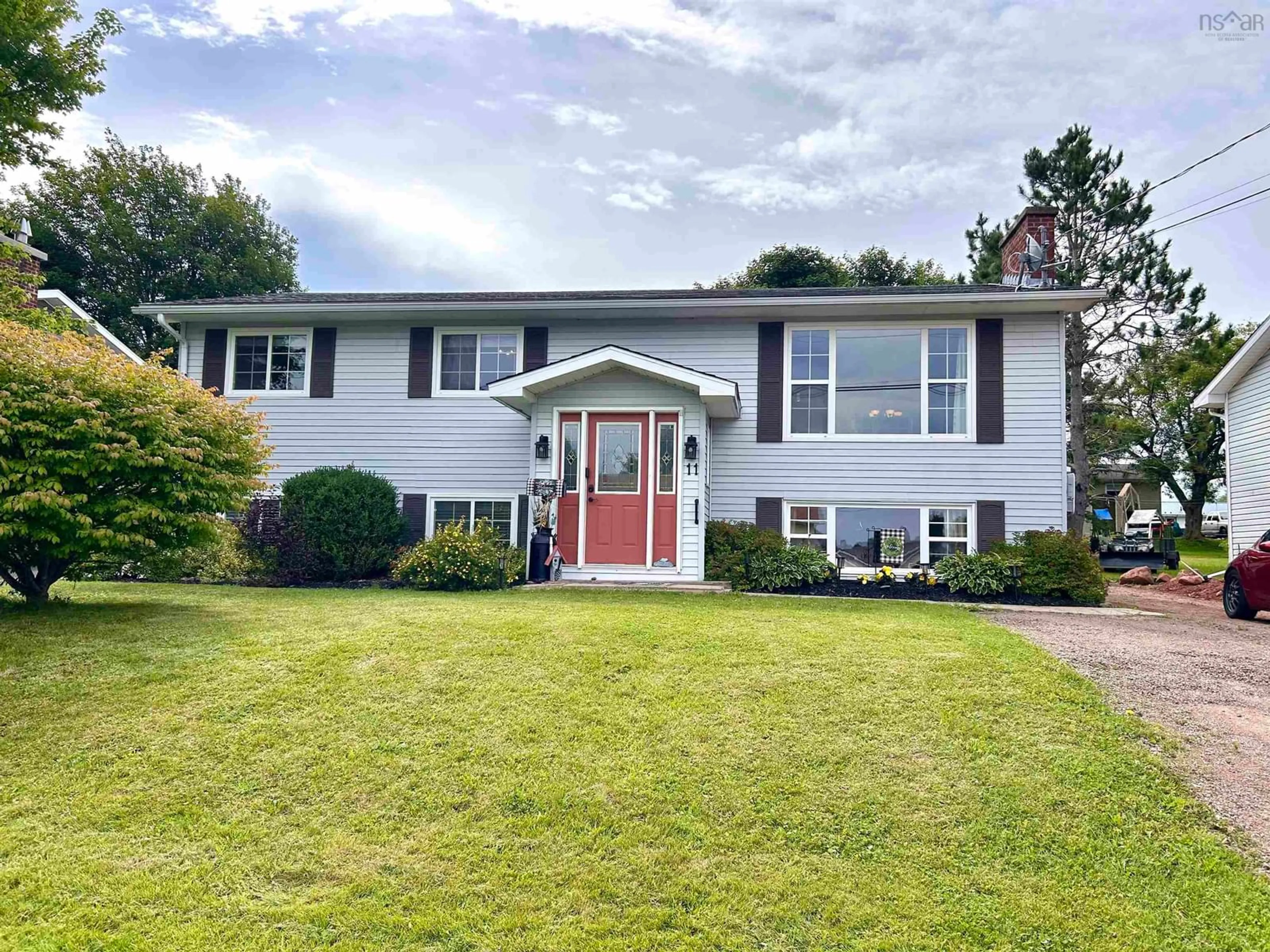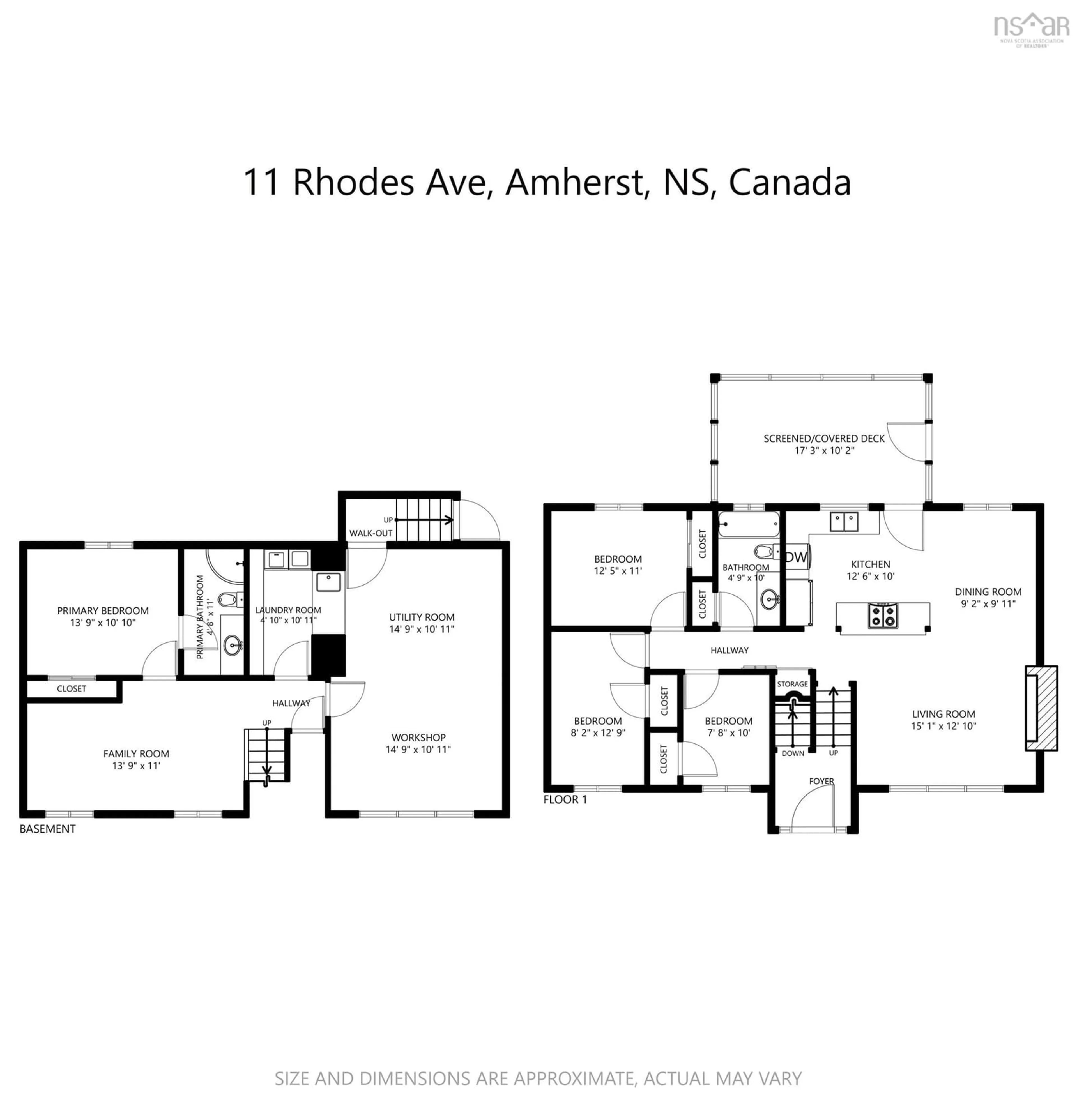11 Rhodes Ave, Amherst, Nova Scotia B4H 2J3
Contact us about this property
Highlights
Estimated ValueThis is the price Wahi expects this property to sell for.
The calculation is powered by our Instant Home Value Estimate, which uses current market and property price trends to estimate your home’s value with a 90% accuracy rate.$329,000*
Price/Sqft$198/sqft
Days On Market4 days
Est. Mortgage$1,503/mth
Tax Amount ()-
Description
This stunning split-entry home is nestled in a charming, family-oriented neighborhood, just steps away from all levels of school! Efficiency is a hallmark of this property, with potential for net-zero efficiency thanks to its 9.1 KW solar system. The last power bill for two months was $40-the base fee! Imagine the substantial long-term savings on heating and cooling with such an advanced system! Through the foyer and upstairs, you'll find a welcoming open-concept layout. The spacious living room flows into the updated kitchen and formal dining area. Off the kitchen, a fantastic covered/screened deck—an extension of your living space! The main level also features three generously sized bedrooms and a full bathroom. Downstairs offers great natural light which includes a cozy family room, a primary bedroom with an ensuite bath, convenient laundry facilities, and a spacious workshop with a walk-out and egress window. Outside, enjoy a beautifully landscaped backyard and an impressive insulated, heated workshop! A great property! Take a virtual 3D tour and schedule your showing today!
Property Details
Interior
Features
Main Floor Floor
Foyer
6.10 x 7.11Living Room
13.3 x 15.3Dining Room
9 x 10.3Kitchen
9.11 x 13.5Exterior
Parking
Garage spaces -
Garage type -
Total parking spaces 1
Property History
 50
50

