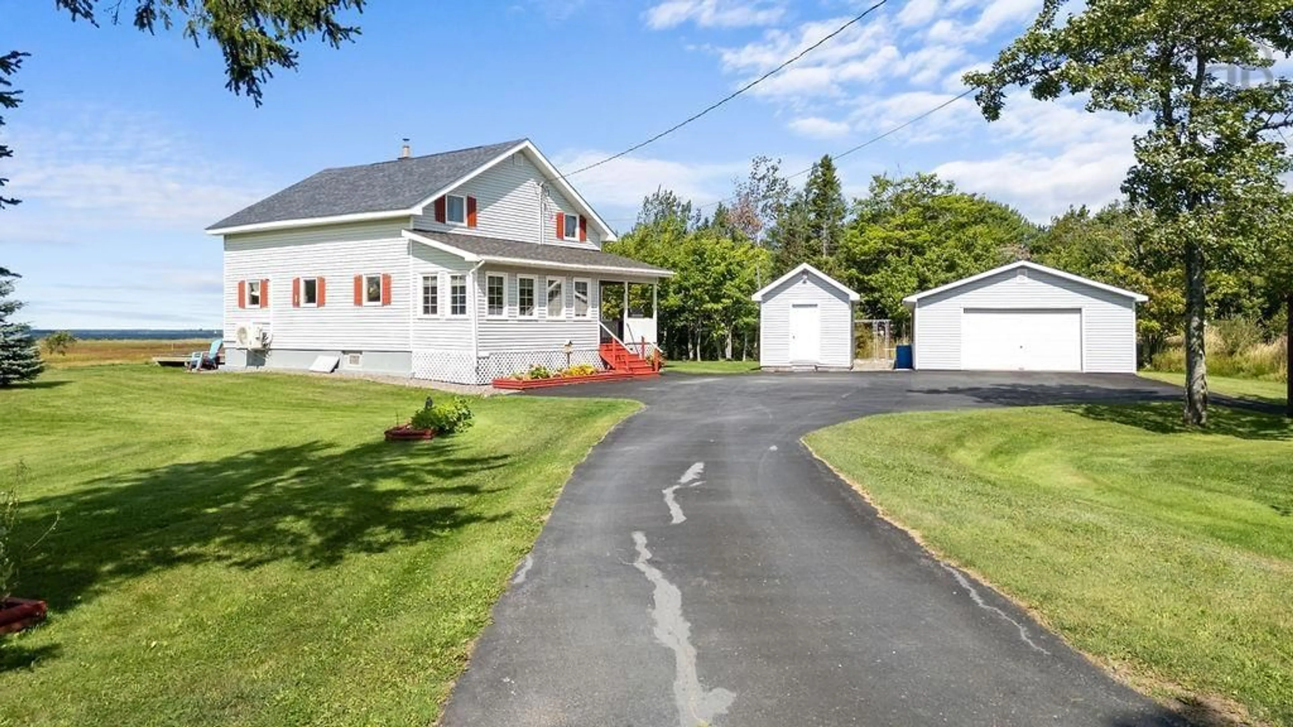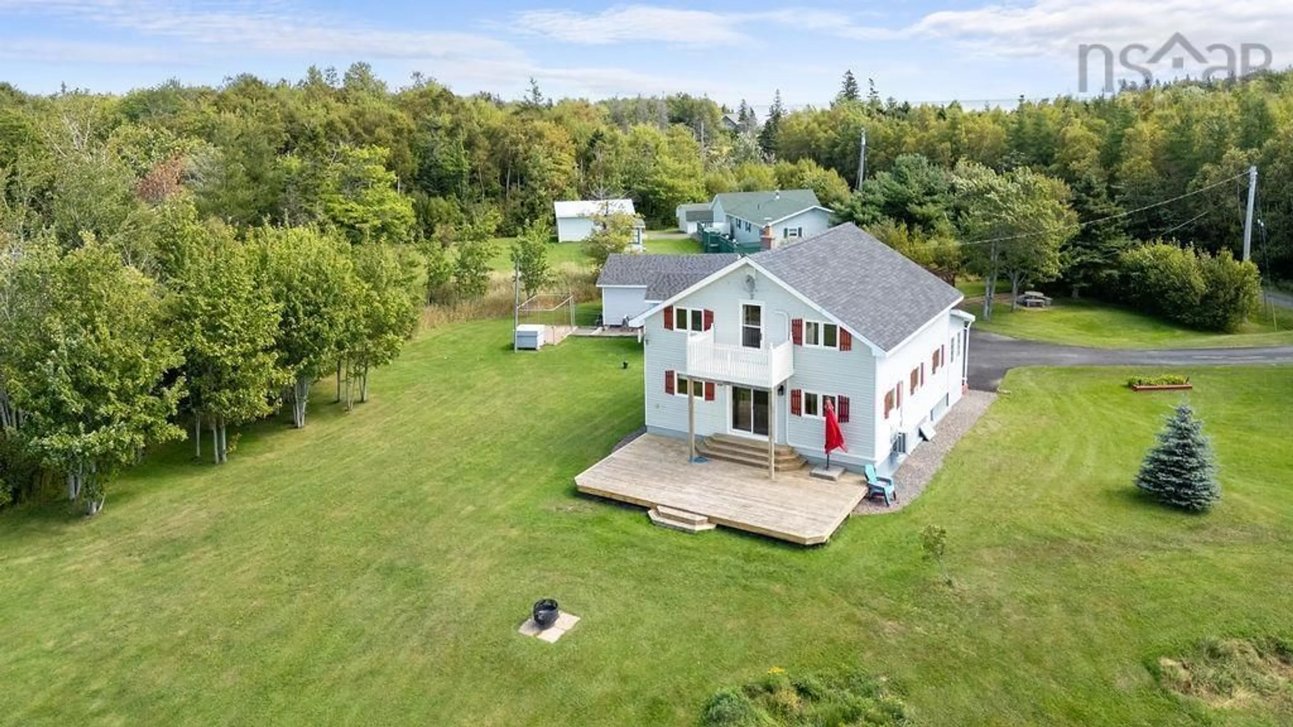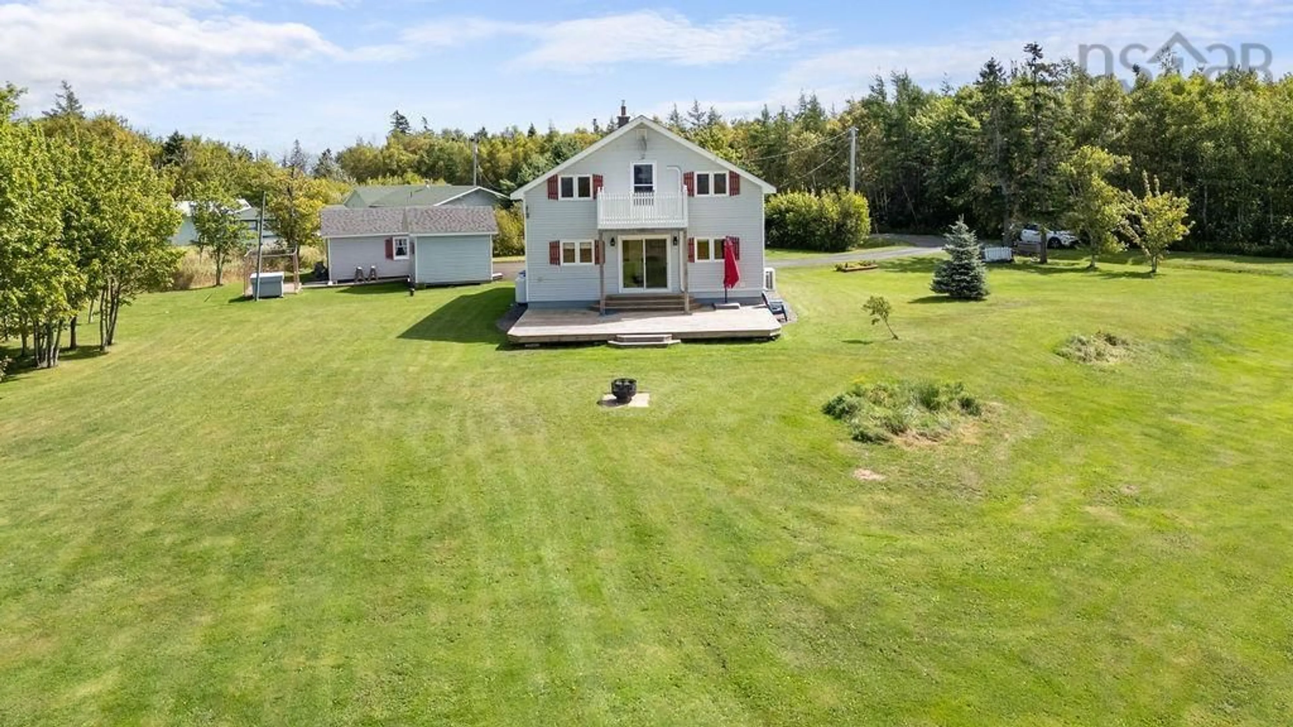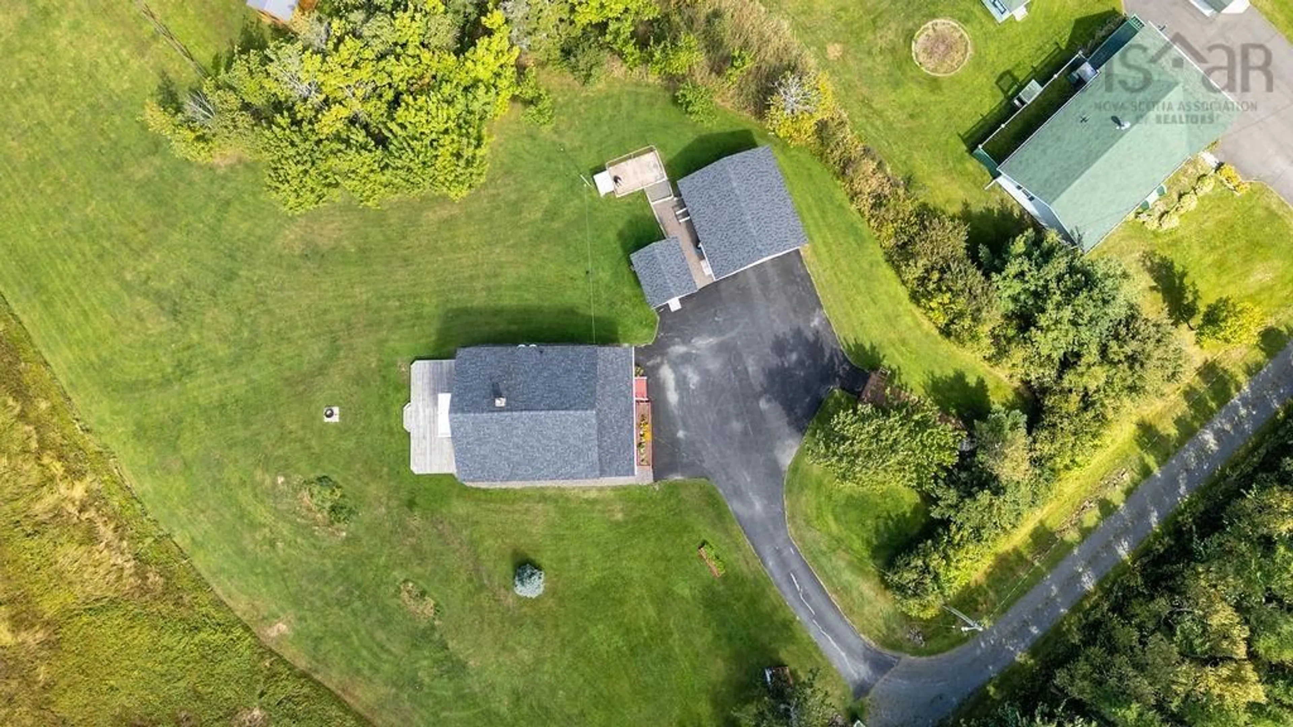93 Tidnish Head Rd, Tidnish Cross Roads, Nova Scotia B4H 3K9
Contact us about this property
Highlights
Estimated ValueThis is the price Wahi expects this property to sell for.
The calculation is powered by our Instant Home Value Estimate, which uses current market and property price trends to estimate your home’s value with a 90% accuracy rate.Not available
Price/Sqft$321/sqft
Est. Mortgage$2,018/mo
Tax Amount ()-
Days On Market173 days
Description
Stunning property with absolute beautiful views, sitting on 2.79 acres with 106 Ft of waterfront of three Northumberland Strait. A this property provides a paved driveway, single detached garage(24 x 22) shed and dog kennel! Walking up to your covered porch, you’ll find a cozy space opening into your 3-season sunroom, large eat-in kitchen which offers a functional island and full breakfast nook. The stunning front living room offers an amazing 180-degree view of the water along with hardwood floors, a propane fireplace (2019), and patio doors leading to a large deck facing the strait. To complete the main floor you will find a spacious bathroom complete with laundry. Upstairs is a sunny all-purpose room complete with a balcony to sit out and watch the tide come and go. Two bedrooms and a half bathroom with a large storage closet round out the rest of the second-floor living space. The home provides buyers with two new mini-splits (2020). The neighboring marsh acts as a natural enhancement from the tide and has a diverse ecosystem. Enjoy bird watching, fishing, boating, and swimming, or just relax with a book. This is an active community with weekly exercise classes, yoga, and darts at the community hall as well as many fundraisers and community breakfasts throughout the year. You are just a short drive from Pugwash and Amherst which both offer fine dining as well as world-class golf courses and much more! Just minutes down the road you can find Amherst Shore Country Store which offers pizza, take-out, made meals, liquor, and ice cream. This property also has multiple access points to the property as well as two functioning driveways. Grab your swimsuit, book, and beach hat and come relax in your forever home or seasonal getaway!
Property Details
Interior
Features
Main Floor Floor
Sun Room
16.4 x 7.8Kitchen
18.7 x 16.3Living Room
27 x 10.5Bath 1
11.8 x 11.9Exterior
Features
Parking
Garage spaces 1
Garage type -
Other parking spaces 2
Total parking spaces 3
Property History
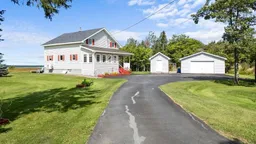 46
46
